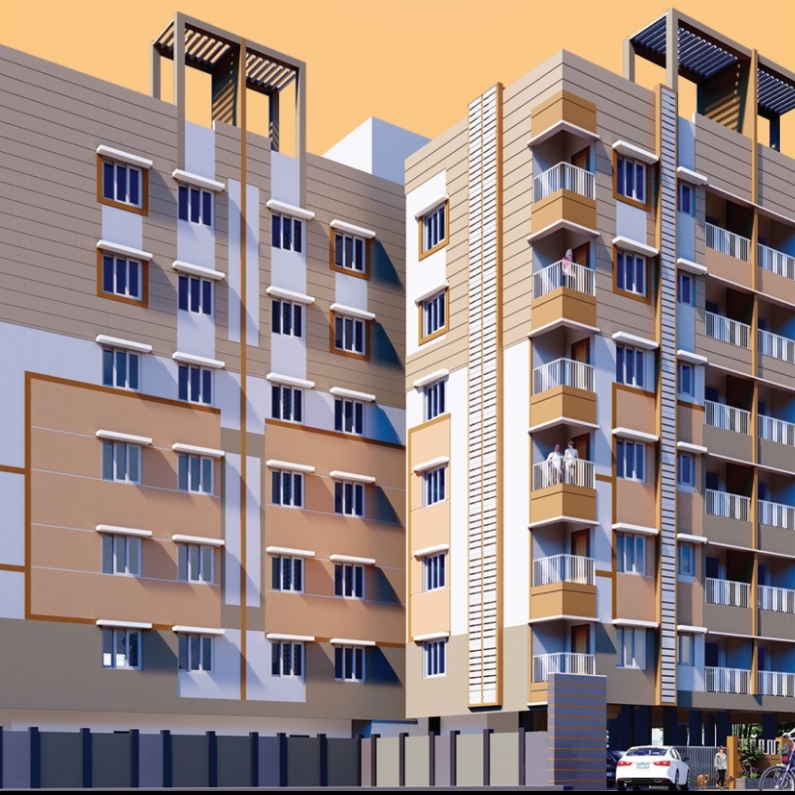
Phase II - 1 Block
Phase II - Total 26 Units as per WBHIRA
Now only 1 Unit available*
*Till last stock update. Please call us for current stock availability.
Retail Space : Available
Phase II - G+6
 DUM DUM CANTONMENT
DUM DUM CANTONMENT
HIRA REGISTRATION NO.: HIRA/P/NOR/2020/000761
PHASE I, G+5, 4 BLOCKS, READY
PHASE II, G+6, SINGLE BLOCK, NOW READY TO MOVE
5 min Dum Dum Cant.Stn. | 8 min Noapara Metro | 10 min Dum Dum Metro
9 min Jessore Rd | 15 min Airport
“HOME” is not all about a structure made of bricks and concrete. It is your realm where you wake up from your dreamy somber embracing all positive energies and enthusiasm that set your mood for the rest of the day.
Bhawani Dreams Phase II is an under construction residential new phase of Bhawani Dreams Project. It will be perfect dream project where you can combine your life with the lavishness of all modern amenities and liveliness of woods. It is a home of peace amidst the hustle of city life. Bhawani Dreams Phase II is designed to fulfill all your desire towards life.
DREAMS HIGHLIGHTS
PHASE II - CONFIGURATION
Now, only 3 B/R (Saleable Area 915 Sq-ft) available on GROUND FLOOR
No Other Stock Available Here
* Note : Stock may includes sold-out units. For Current Availability, Please feel free to Call Us.
PRICE ON REQUEST
ADDITIONAL CHARGES (IF ANY) APPLICABLE.
Well planned & designed, every apartment in Bhawani Dreams is stated to deliver a stylish home
# BOOKING GOING ON NOW. HURRY! BOOK YOUR DREAM HOME TODAY.
AMENITIES
AC COMMUNITY HALL WITH DECORATIVE LAWN & CATERER'S KITCHEN
SECURED CHILDREN'S PLAY AREA
WELL EQUIPPED MODERN GYM
AC INDOOR GAMES ROOM
BADMINTON COURT
TEMPLE
LANDSCAPED GARDEN
ADDA ZONE
FACILITIES
24 HRS POWER BACK-UP
FIRE EXTINGUISHER IN EACH FLOOR
IRON REMOVAL PLANT
ROUND-THE-CLOCK SECURITY
LOCATION BENEFITS
STAY IN BHAWANI DREAMS WITH THE FOLLOWING LOCATION BENEFITS.
DUM DUM SPECIALITY HOSPITAL (1.3 KM.)
AUXILIUM CONVENT SCHOOL (1.4 KM.)
GORABAZAR MARKET (1.9 KM.)
NOAPARA METRO STATION (2.2 KM.)
DUM DUM CANTONMENT STATION / PROPOSED METRO (2.6 KM.)
DUM DUM NAGERBAZAR (4.8 KM.)
NSCBI AIRPORT (5.5 KM.)
For more details, call us now.
CALL 9830013890 NOW.
# NOTE: All images are of ready phase and for promotional purpose. Phase II is now ready, All actual photo available on request.
 24 Hrs. Security
24 Hrs. Security
 24 Hrs. Water Supply
24 Hrs. Water Supply
 AC Community Hall
AC Community Hall
 Adda Zone
Adda Zone
 Badminton Court
Badminton Court
 Fire Fighting System
Fire Fighting System
 Gym
Gym
 Indoor Games
Indoor Games
 Kids' Play Area
Kids' Play Area
 Landscaped Garden
Landscaped Garden
 Parking Spaces
Parking Spaces
 Temple
Temple
 Water Treatment Plant
Water Treatment Plant
- Kitchen Counter: Granite Platform with honed edges and Stainless Steel Sink.
- Sanitary & CP Fittings: CP Fitting of ESSCO/ Jaquar or Equivalent make
- Sanitary & CP Fittings: White Sanitaryware of Parryware/ Hindware or equivalent make
- CP Fitting of ESSCO/ Jaquar or Equivalent make
- Earthquake resistant RCC Framed Structure
- Lifts of reputed make
- Stairs & Floor Lobbies –Marble/Granite finish
- AC points in Master bedroom
- TV &Telephone points in living/Dining & Master Bedroom
- Other necessary electrical points for common Home Appliances & Electrical Gadgets in all bedrooms, living/ dining, kitchen & toilets
- Copper wiring from Havells or equivalent with Central MCB Modular switches of reputed brands
- *power backup (1 BHK - 300 watts, 2 BHK - 400 watts, 3 BHK - 500 watts,)
- Intercom: This Facility is provided in each Flat.
- CCTV: CCTV surveillance in the lobby and entire project common area
- Interior – Conventional brick work with Plaster of Paris
- Exterior – Acrylic / Textured Paint
- Living/ Dining & All bedrooms – Large Double Charged Vitrified Tiles of reputed make
- Kitchen & Balcony(s): Flooring – Vitrified Tiles of reputed make
- Toilets – Anti skid ceramic tiles
- Dados on Walls: Toilets – Good quality Ceramic tiles on the walls up to door height
- Kitchen – Good quality Ceramic tiles up to 2 ft above the counter /platform
- Fire Extinguisher: It will be placed in each floor lobby/ staircase landing
| Unit Type | Size (Sq-Ft) | Area Type | Price Range (₹) | Units |
|---|---|---|---|---|
| 2 BHK | 820 - 850 | Super Buildup Area | On Request | 05 |
| 2 BHK | 1180 - 1180 | Super Buildup Area | On Request | 01 |
| 2 BHK | 958 - 958 | Super Buildup Area | On Request | 04 |
| 3 BHK | 915 - 915 | Super Buildup Area | On Request | 01 |
| 3 BHK | 1185 - 1185 | Super Buildup Area | On Request | 03 |
| 3 BHK | 1074 - 1090 | Super Buildup Area | On Request | 04 |


























