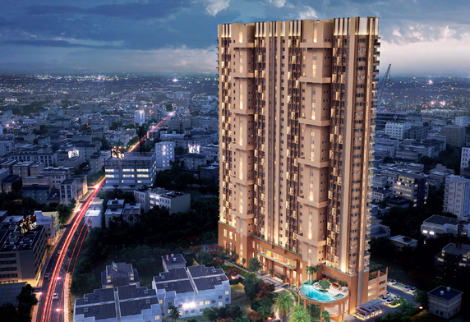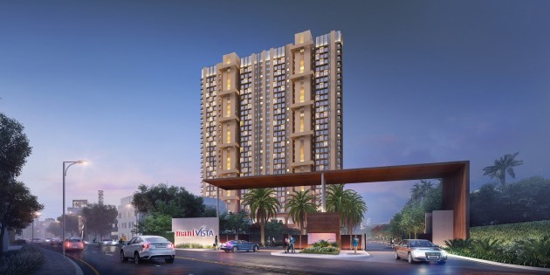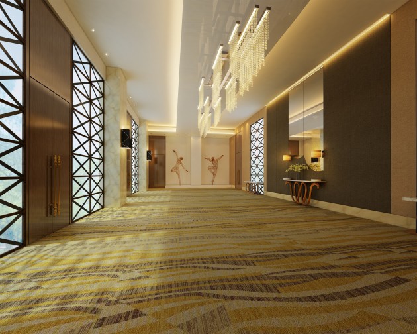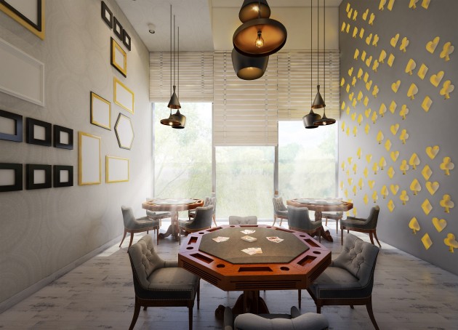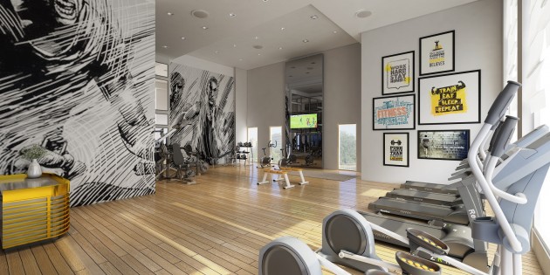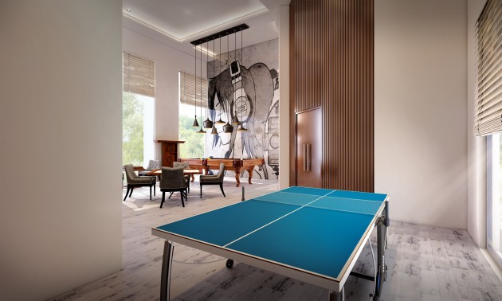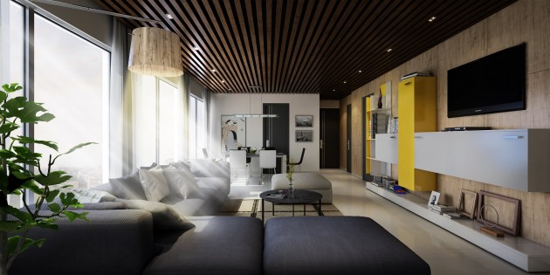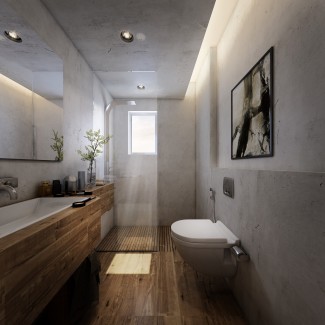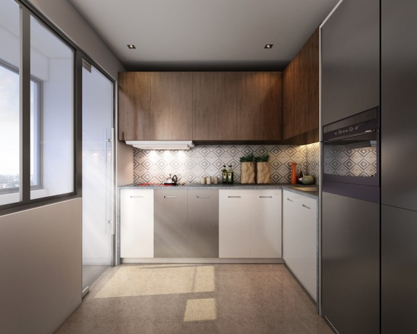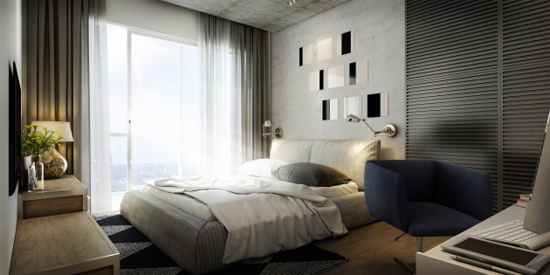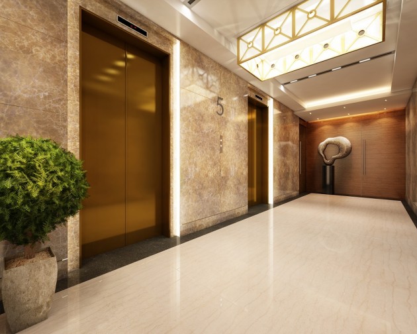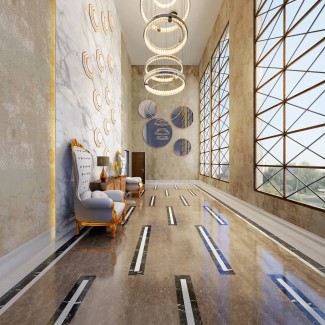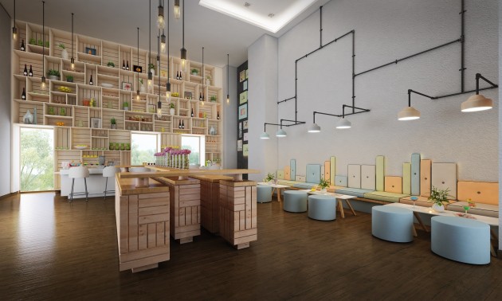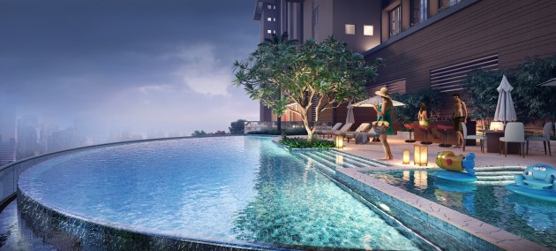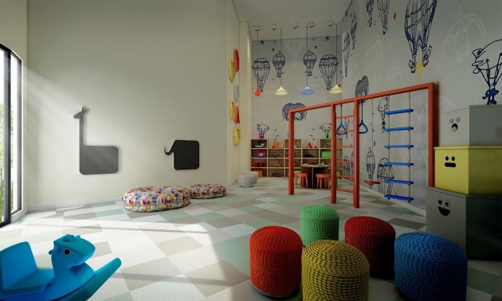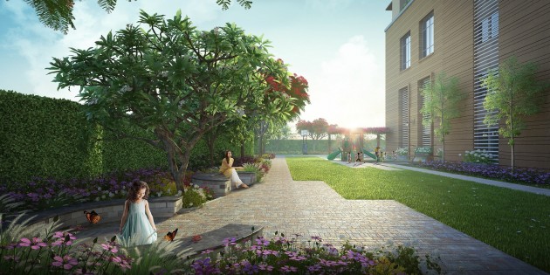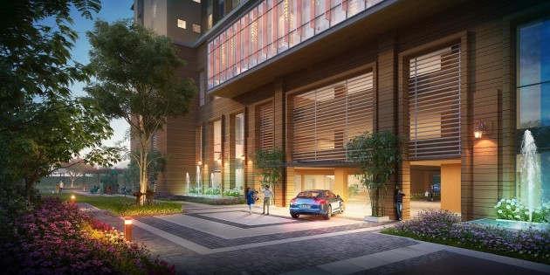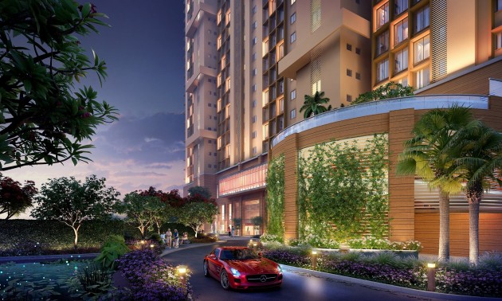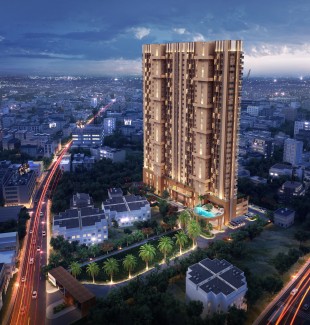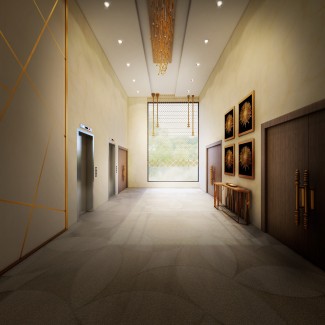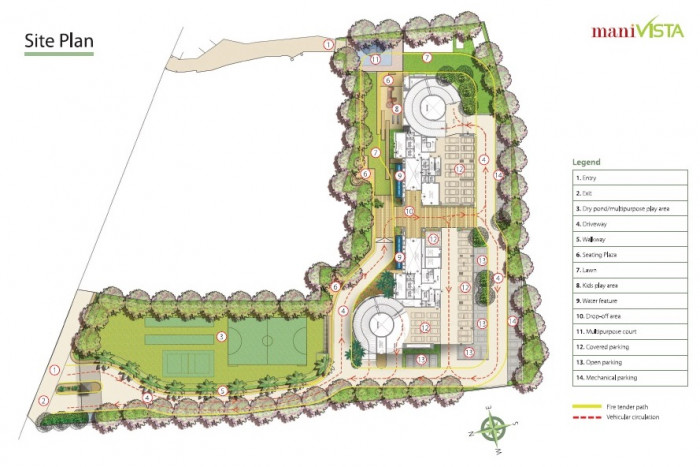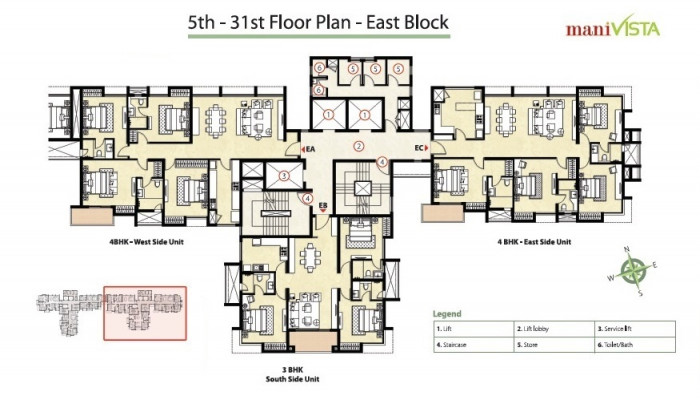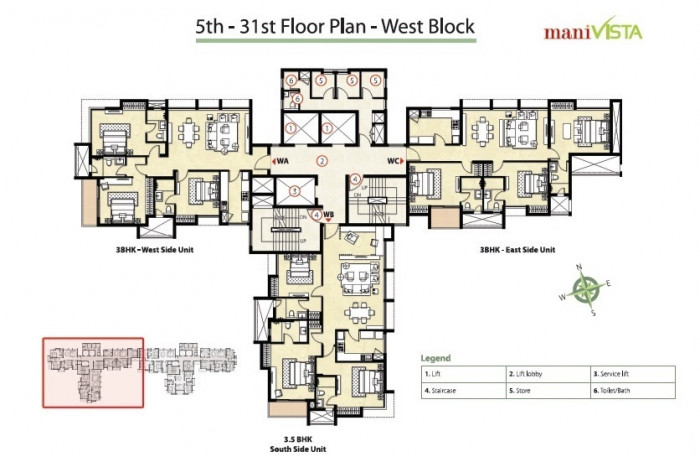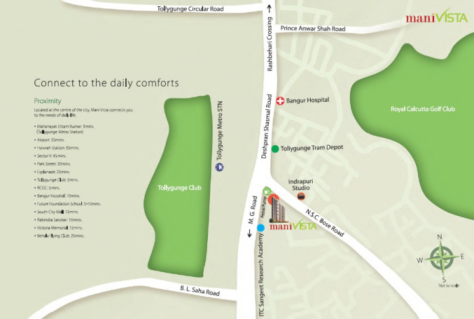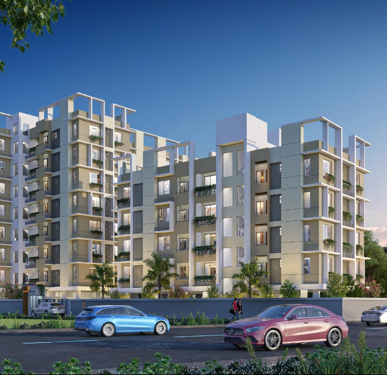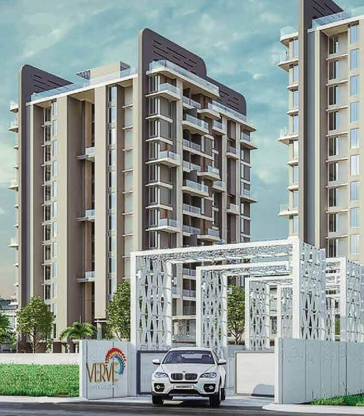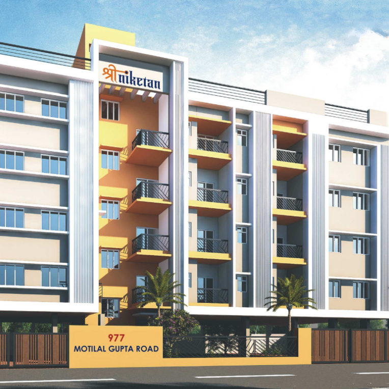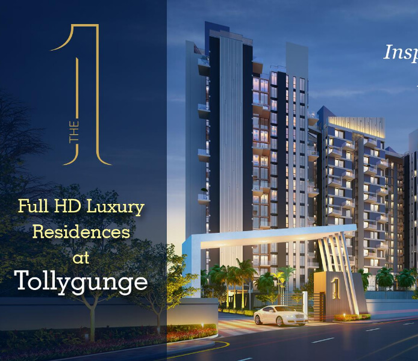
The Luxury Twin Towers of Tollygunge
HIRA REGISTRATION NO.: HIRA/P/KOL/2019/000414
Live Ultra Luxury Life
Mani Vista is an another offering from the bouquet of projects from Mani Group. Mani Vista is situated in one of the best location in Southern part of Kolkata diagonally opposite to Tollygunge Metro.
Spreading across 2.5 acres of land, there are Twin Towers consisting a vertical expansion of B+G+31 storied, where there are 192 exclusive homes, all facing south.
In addition almost all the units over here overlook the Golf course view either of “Tolly Club” or “RCGC”. Your dream home will be ready for occupation on November 2022.
Live the green. Sway with the wind.
Vaastu-compliant flats
Now Available*
3 BHK : 1771 Sq.Ft. and 1778 Sq.Ft.
4 BHK : 2327 Sq.Ft.
*Please call us for current stock avaiability.
# The flat sizes mentioned here may includes sold out stock and/or may not be available. Please call us for current stock avaiability.
All units facing SOUTH
Diagonally opposite to Tollygunge Metro
Strategically located between 2 Golf courses, Tolly Club & Royal Calcutta Golf Club
Gigantic Triple Height Entrance lobbies at both the towers
All the Bedrooms & Living - Dining will have split AC
Master restroom will have shower cubical
All the restroom will have geysers & accessories
Kitchen to be equipped with Water filter unit
Video door phone with intercom at entrance
3 Elevators in each tower
Separate Club Entrance Lobby with 2 dedicated elevators, exclusively only for ELIXIR, the resident Club
Dual Source water supply
For any details and site visit,
Call 9830265341 Now.
 24 Hrs. Security
24 Hrs. Security
 24 Hrs. Water Supply
24 Hrs. Water Supply
 Cafeteria
Cafeteria
 Club House
Club House
 Generator for Power Backup
Generator for Power Backup
 Gym
Gym
 Intercom
Intercom
 Kids' Play Area
Kids' Play Area
 Multipurpose Hall
Multipurpose Hall
 Parking Spaces
Parking Spaces
 Passenger Lift
Passenger Lift
 Swimming Pool
Swimming Pool
- Vitrified Tiles Flooring
- Walls finished with POP punning
- Vitrified Tiles Flooring
- Walls finished with POP punning
- Anti Skid Tiles Flooring
- Walls finished with POP punning
- Granite Platform with Stainless Steel Sink and Drain Board
- Vitrified Tiles Flooring
- Vitrified Joint Free Tiles up to 2 Feet Above Counter
- High Quality Sanitary Ware and Fitting
- Anti Skid Ceramic Tiles Flooring
- Ceramic Tiles Dado
- RCC Frame Structure
- Ground floor lift lobby laid with quality imported marble with matching skirtings
- Other common areas floored with screed concrete
- Typical floor lift lobby finished with quality vitrified tiles
- Flush Door
- Powder Coated Aluminium Sliding Window
- Concealed Copper Wiring, Conduit with Provision for Light Points
- 24 hours Security
- CCTV
| Unit Type | Size (Sq-Ft) | Area Type | Price Range (₹) | Units |
|---|---|---|---|---|
| 3 BHK | 1771 - 1771 | Super Buildup Area | On Request | 01 |
| 4 BHK | 2327 - 2327 | Super Buildup Area | On Request | 01 |


