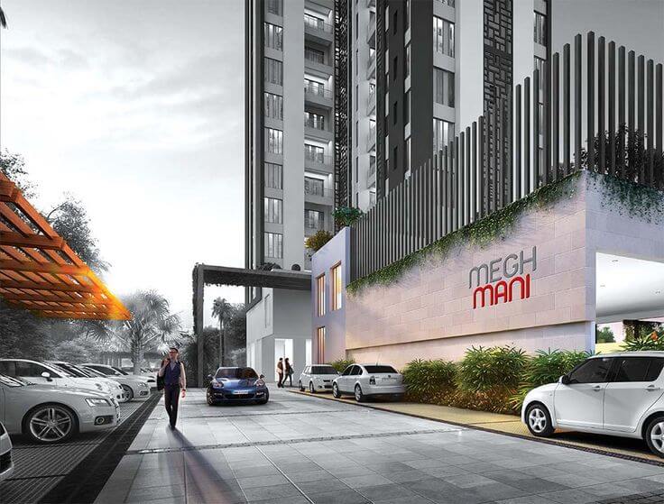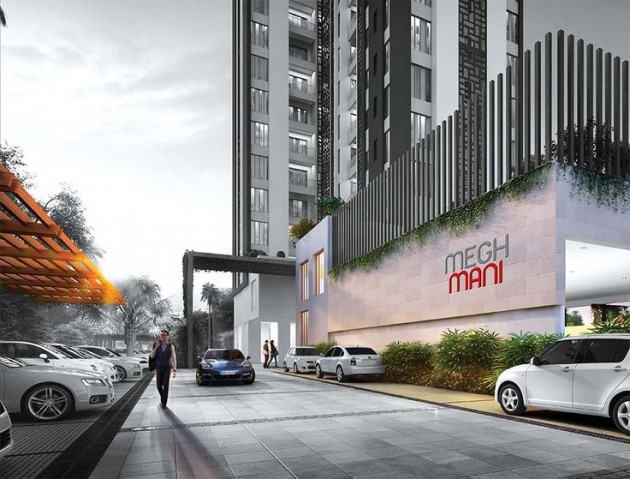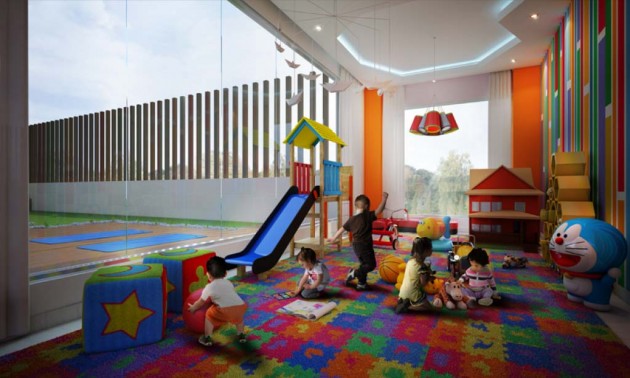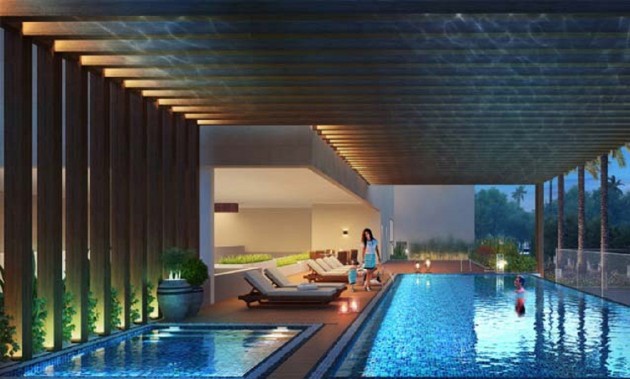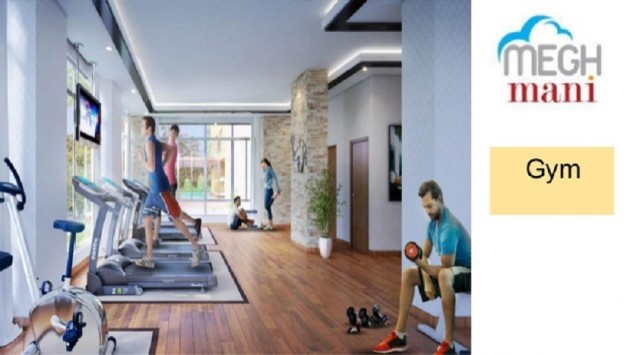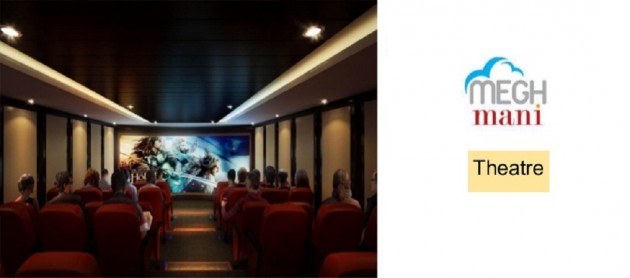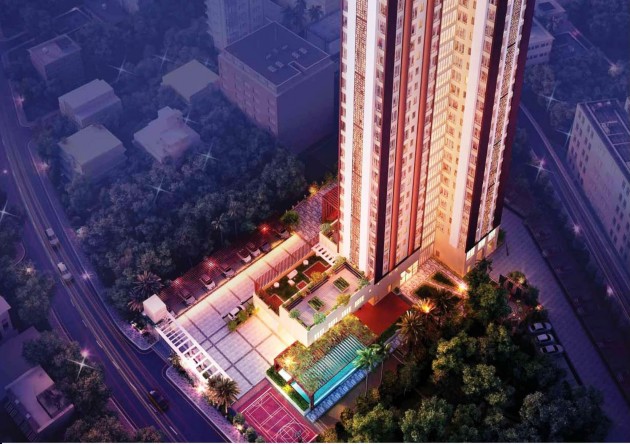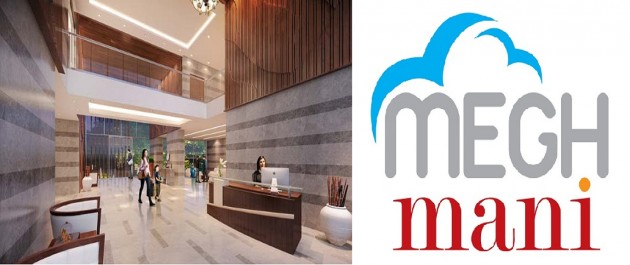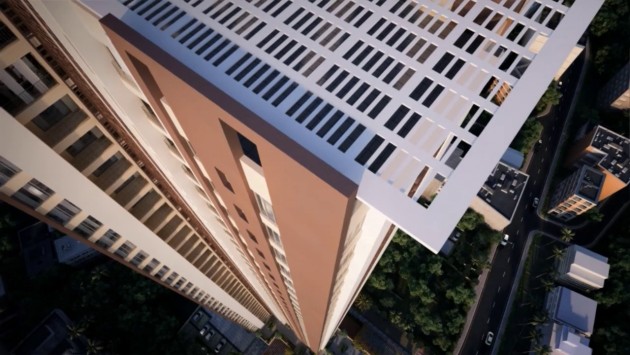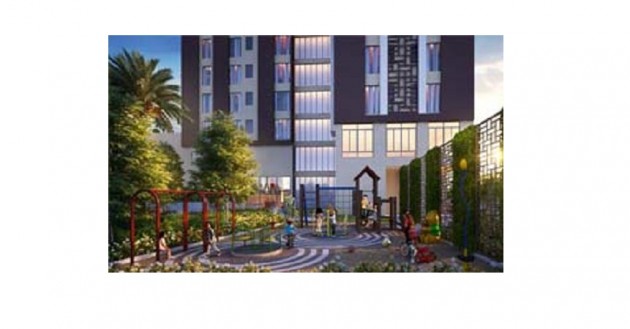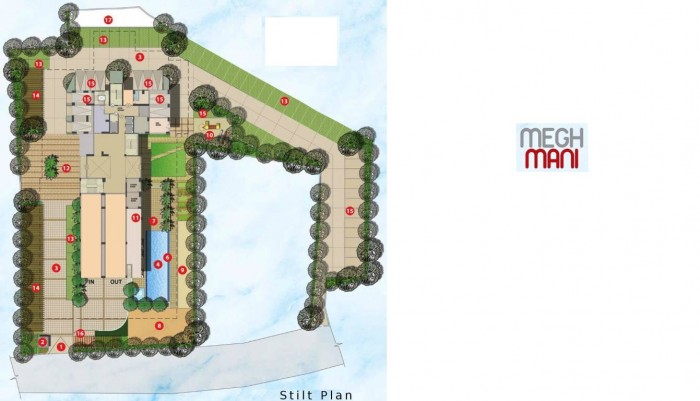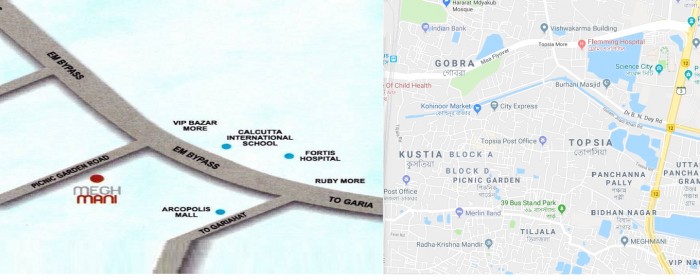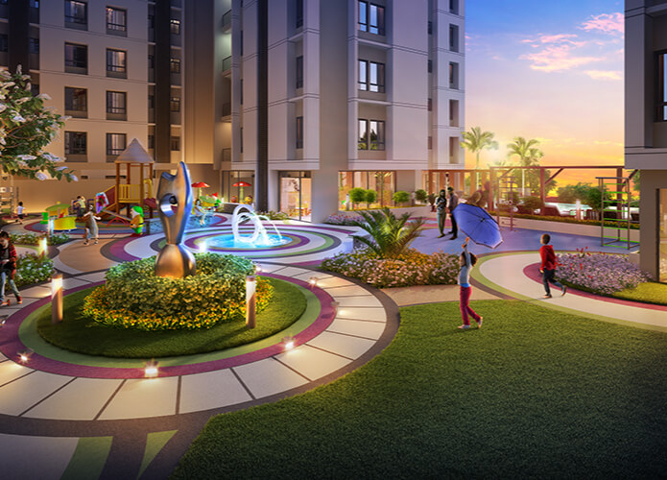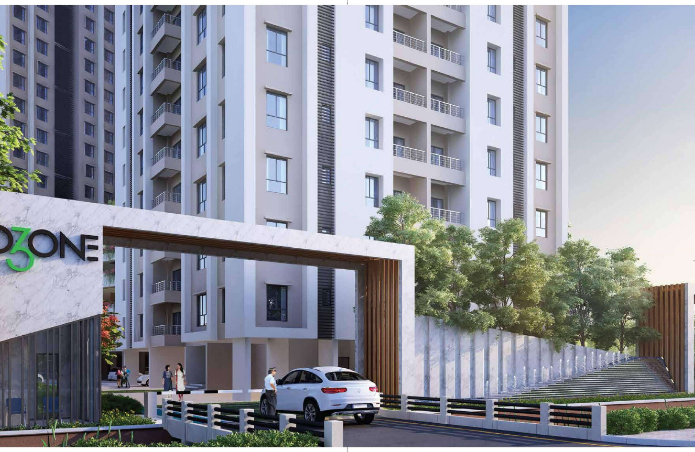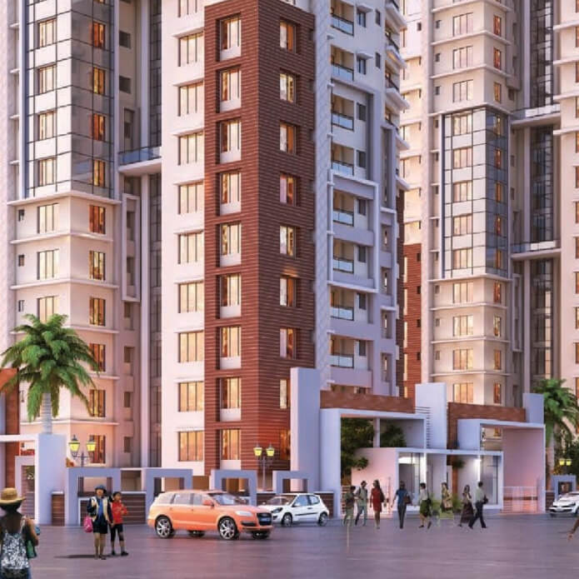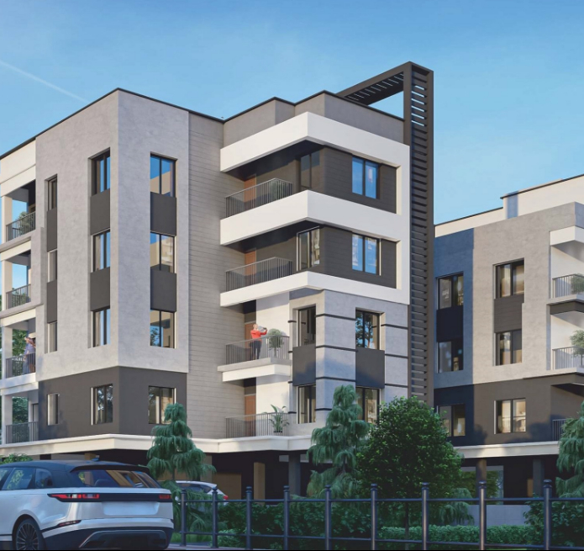
 EM BYPASS
EM BYPASS
KOLKATA
HIRA REGISTRATION NO.: HIRA/P/KOL/2019/000384
Welcome to a new premium project landmark EM Bypass, near VIP Bazar Crossing. Located on 1.31 acres of land at 1806, Laskarhat Rd, Tagore Park, Kasba, Kolkata, Kolkata, West Bengal 700039 near EM Bypass, Megh Mani is a premium housing project developed by Mani Group. The project offers 1 tower of B+G+37 with 3, 4 BHK apartments.
Total 93 Units. Configurations available from 3 BHK - 1722 sqft to 4 BHK - 2086 sqft.
Configuration
3 BHK + 2T + Servant room : 1722 Sq.Ft.
3 BHK + 3T + Servant room : 1734 Sq.Ft.
4 BHK + 3T + Servant room : 2086 Sq.Ft.
Current Availability & Price
Enquire Now
Location
Close to EM Bypass which is one of the backbone of EM Bypass transport and close to key conveniences like Market, Educational institutions, Malls, Hospitals etc, cross ventilated apartments, peaceful environment etc.
For site-visit and further details
Call 9830265341 Now
 24 Hrs. Security
24 Hrs. Security
 24 Hrs. Water Supply
24 Hrs. Water Supply
 CCTV Cameras
CCTV Cameras
 Club House
Club House
 Generator for Power Backup
Generator for Power Backup
 Gym
Gym
 Intercom
Intercom
 Jogging Track
Jogging Track
 Kids' Play Area
Kids' Play Area
 Parking Spaces
Parking Spaces
 Passenger Lift
Passenger Lift
 Swimming Pool
Swimming Pool
- Interior finish with POP
- Interior finish with POP
- Interior finish with POP
- Black granite slab with stainless steel sink, ceramic tiles up to 2 feet above kitchen slab
- Exhaust fan outlets in kitchen
- Vitrified or ceramic tiles in kitchen floor
- CP fitting of reputed make
- Sanitary ware of reputed make
- Geyser pipeline and power outlets in bathrooms
- Exhaust fan outlets in bathrooms
- Anti skid ceramic tiles in bathroom floor
- RCC
- Vitrified tiles in floor lobby
- Ceramic tiles (MT series) in stair case
- Laminated main door (external side) to have wooden frame, night latch and magic eye
- Internal doors (including toilet doors) to have wooden frame, shutter-flush door with tower bolt
- Aluminium sliding, side hung windows with clear glass grill
- Concealed copper wiring
- Semi modular switches
- 24 hours Security
| Unit Type | Size (Sq-Ft) | Area Type | Price Range (₹) | Units |
|---|---|---|---|---|
| 3 BHK | 1722 - 1734 | Super Buildup Area | On Request | 60 |
| 4 BHK | 2086 - 2086 | Super Buildup Area | On Request | 45 |


