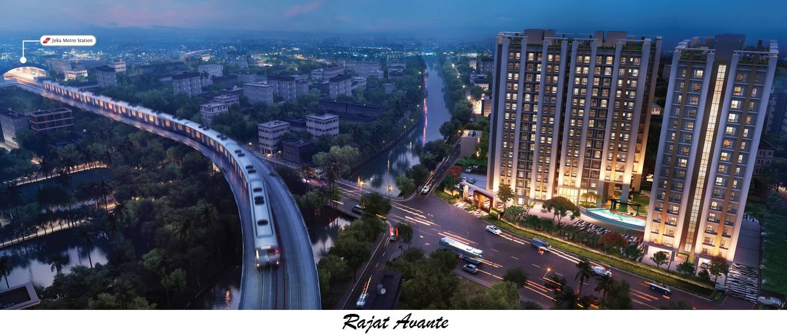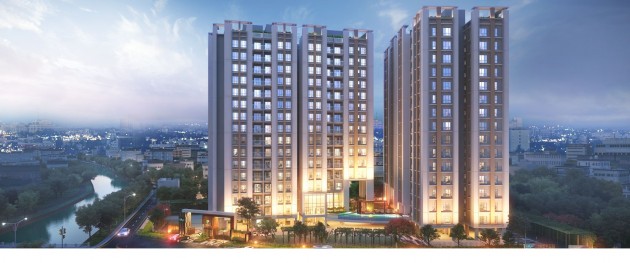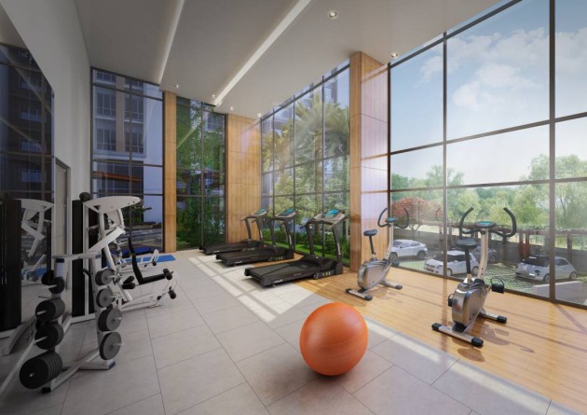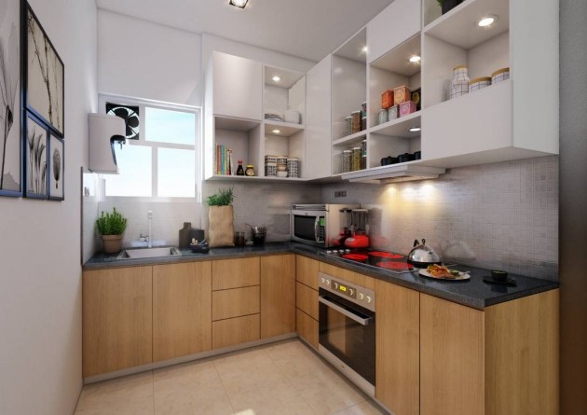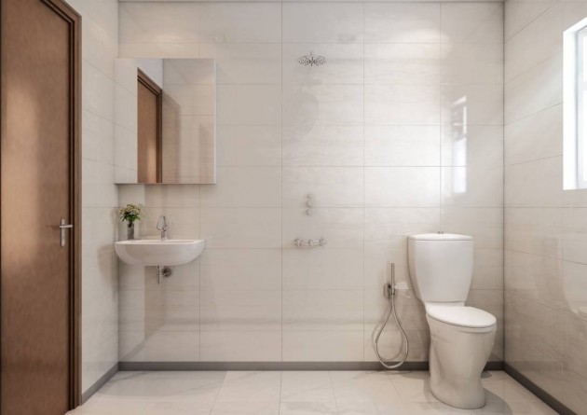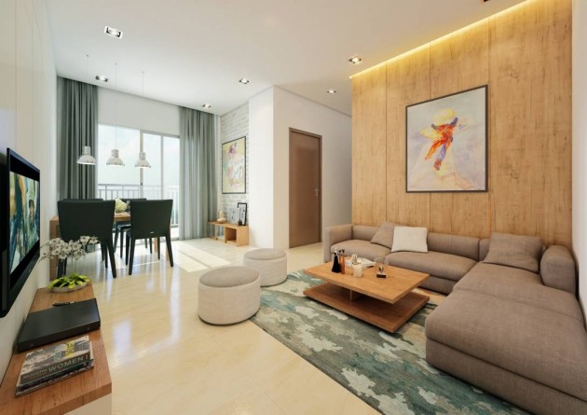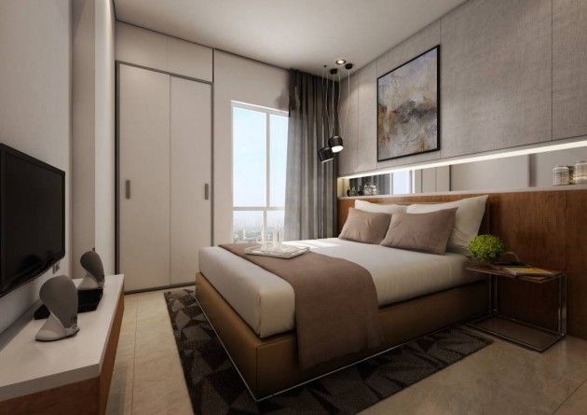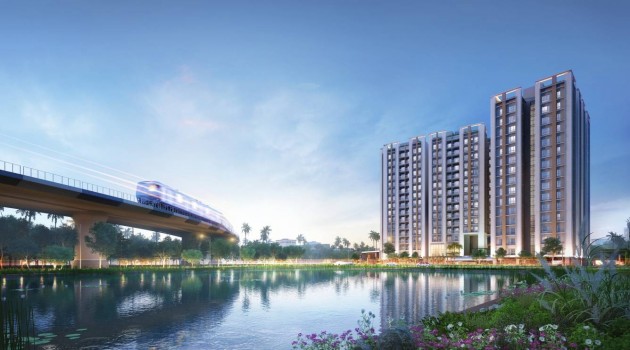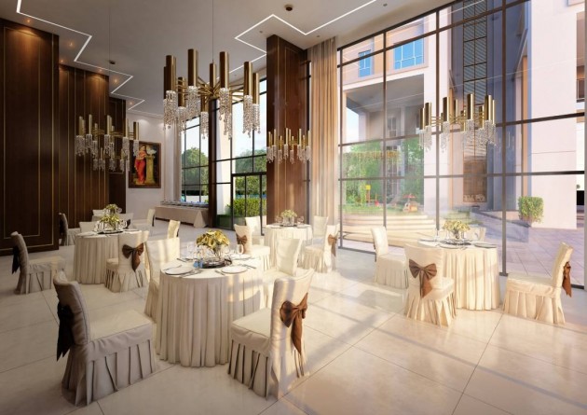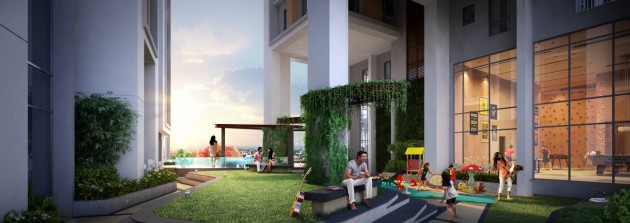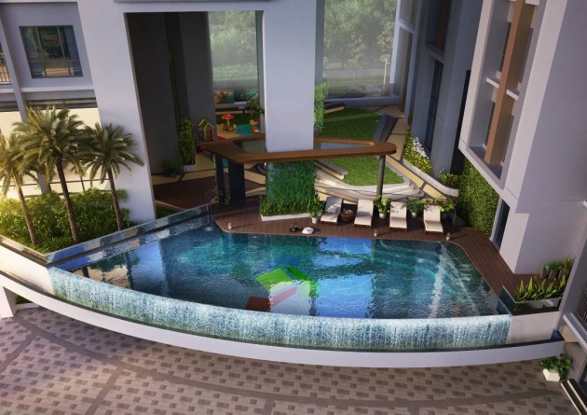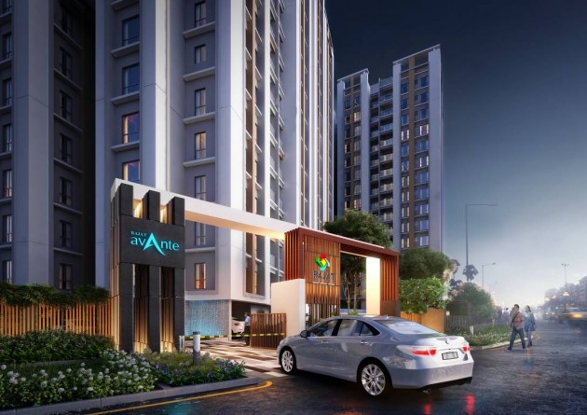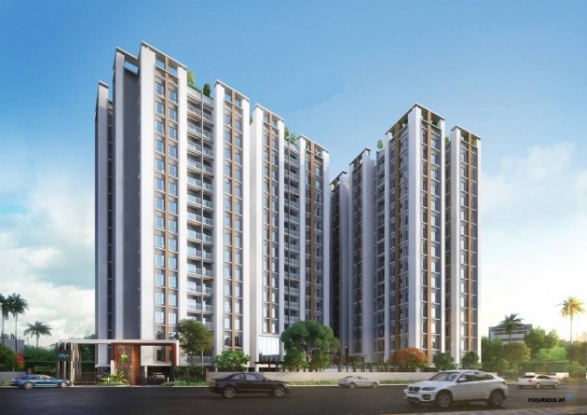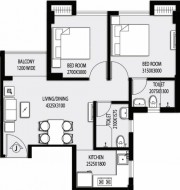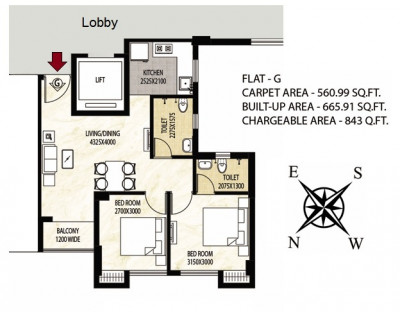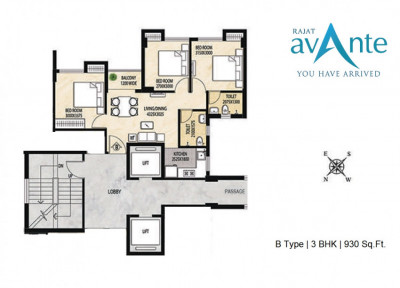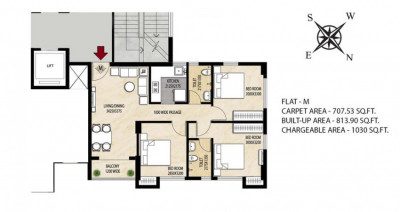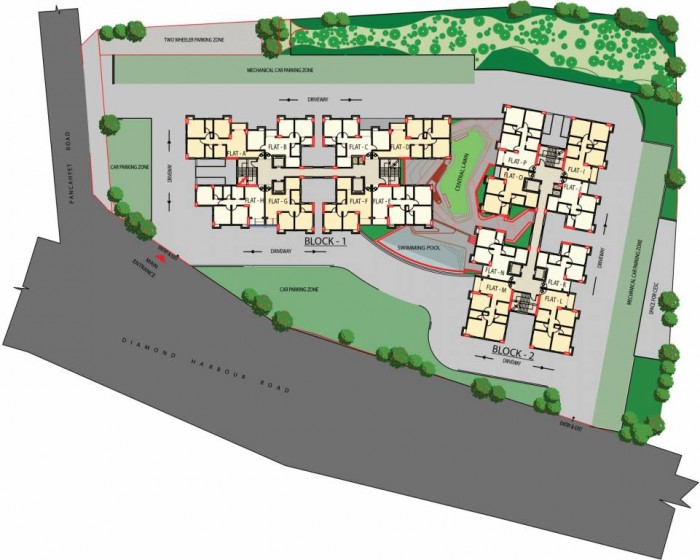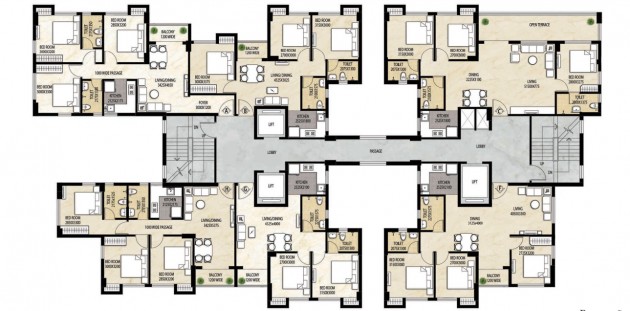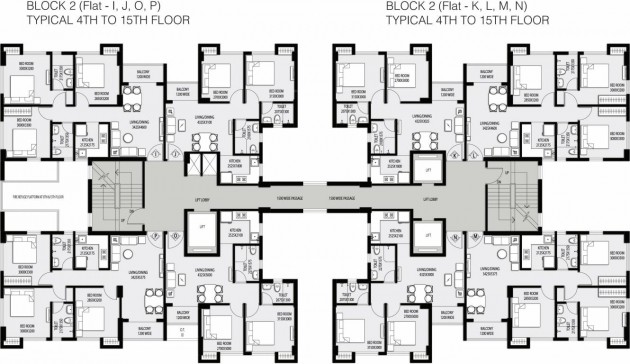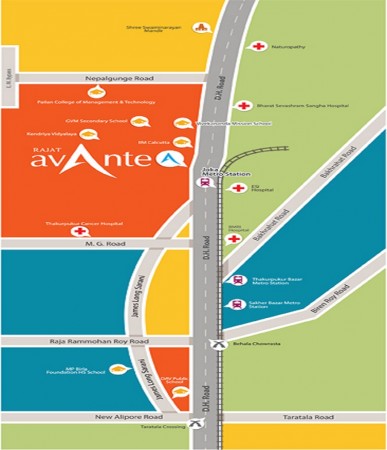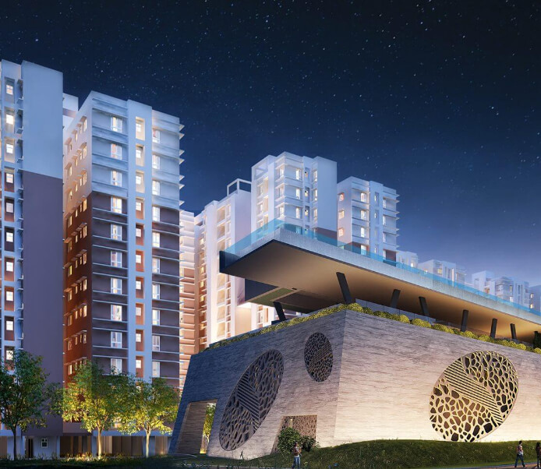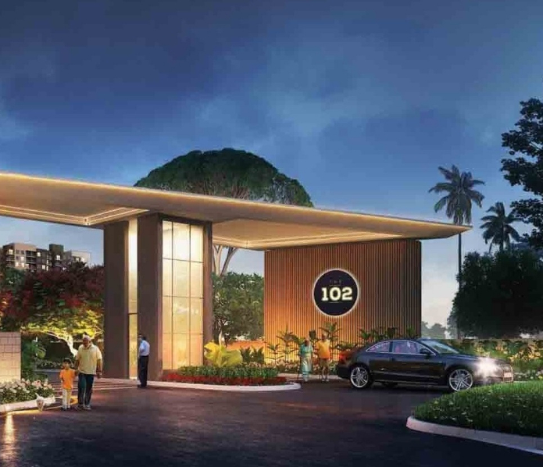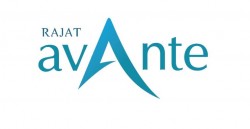
DH Road, Joka, Kolkata
HIRA REGISTRATION NO.: HIRA/P/SOU/2018/000139
You have arrived to the Urban Paradise
Away from the daily hustle, amidst the serenity of city life yet the proximity to modern lifestyles – Rajat Avante would be your grand arrival at an address that speaks for itself. Located on Diamond Harbour Road – the lifeline of South Kolkata, right opposite Joka Metro, with IIM Calcutta right next door, with easy access to every fun spot in town, it gets even more awesome. Flaunt the deal of a lifetime at Rajat Avante.
Enquire Now
Block - 1 :
A - SBU 1064 Sq.Ft. (BU 841) - 1st to 15th Floor
B - SBU 930 Sq.Ft. (BU 734) - 1st to 15th Floor
C - SBU 1275 Sq.Ft. (BU 940) - 3rd Floor | SBU 930 (BU 734) - 4th to 15th Floor
D - SBU 1064 Sq.Ft. (BU 841) - 4th to 15th Floor
E - SBU 1028 Sq.Ft. (BU 812) - 4th to 15th Floor
F - SBU 1129 Sq.Ft. (BU 892) - 3rd Floor | SBU 843 (BU 666) - 4th to 15th Floor
G - SBU 843 Sq.Ft. (BU 666) - 1st to 15th Floor
H - SBU 1037 Sq.Ft. (BU 819) - 1st to 15th Floor
Block - 2 :
I - SBU 1002 Sq.Ft. (BU 792) - 1st to 15th Floor
J - SBU 765 Sq.Ft. (BU 604) - 1st to 15th Floor
K - SBU 765 Sq.Ft. (BU 604) - 1st to 15th Floor
L - SBU 1002 Sq.Ft. (BU 792) - 1st to 15th Floor
M - SBU 1030 Sq.Ft. (BU 814) - 1st to 15th Floor
N - SBU 813 Sq.Ft. (BU 643) - 2nd to 15th Floor
O - SBU 824 Sq.Ft. (BU 643) - 3rd Floor | SBU 813 (BU 643) - 4th to 15th Floor
P - SBU 1030 (BU 814) - 3rd to 15th Floor
Please Call Us For Current Availibily.
Call 9830265341 Now
Price on Request
A Bouquet of Modern Facilities
Gated Community, Main Gate For Entry-Exit, Secondary Gate
Arrival Plaza, Arrival Water Features
Landscape Garden, Central Lawn With Continuous Seating Edge, Pathway, Feature Canopy
Central Plaza & Parking Garden, Outdoor Children'S Play Area, Yoga & Meditation Deck
Double Height Ac Gym, Double Height Ac Community Hall
Infinity Edge Swimming Pool, Pool Deck, Deck Pavilion
Double Height Ac Indoor Games Room With Cards Room
24 X 7 Power Back Up, Fire Fighting System, CCTV Surveillance, Security
Please find below the list of distance:
SCHOOL & COLLEGES
IIM Calcutta – 0.3 Km
Vivekananda Mission School – 0.6 Kms
GVM Secondary School – 0.8 Kms
Kendriya Vidyalaya – 1.3 Kms
Pailan College of Management & Technology – 2.5 kms
MP Birla Foundation HS School – 5.7 kms
DPS Joka – 8.5 kms
DAV Public School – 7.6 kms
METRO STATIONS
Joka Metro Station – 0.5 Kms
Thakurpukur Bazar Metro Station – 2.0 kms
Sakher Bazar Metro Station – 3.2 kms
HOSPITALS
Bharat Sevashram Sangha Hospital – 1.0 Km
ESI Hospital – 1.0 Kms
BMRI Hospital – 1.3 Kms
Thakurpukur Cancer Hospital – 2.7 Kms
Naturopathy – 3.5 Kms
CONNECTIVITIES
Shree Swaminarayan Mandir – 4.0 Kms
Behala Chowrasta – 4.7 Kms
Taratala Crossing – 8.0 Kms
BOOKING GOING ON
Hurry!
Book your new flat here & Get a best deal with us. Loans available from all leading Banks and Financial Institutions.
◊ ◊ ◊ Please, feel free to CALL US for further details. ◊ ◊ ◊
CALL 9830265341 NOW.
 24 Hrs. Security
24 Hrs. Security
 24 Hrs. Water Supply
24 Hrs. Water Supply
 CCTV Cameras
CCTV Cameras
 Club House
Club House
 Community Hall
Community Hall
 Fire Fighting System
Fire Fighting System
 Generator for Power Backup
Generator for Power Backup
 Gym
Gym
 Indoor Games
Indoor Games
 Intercom
Intercom
 Kids' Play Area
Kids' Play Area
 Landscaped Garden
Landscaped Garden
 Parking Spaces
Parking Spaces
 Passenger Lift
Passenger Lift
 Sewage Treatment Facility
Sewage Treatment Facility
 Swimming Pool
Swimming Pool
 Visitors Car Parking
Visitors Car Parking
 Water Treatment Plant
Water Treatment Plant
- Flooring: Vitrified tiles 2x2 ft
- Wall : POP finish
- Ceiling : POP finish
- Main Door: Flush door with teak finish on the external side
- Window: Anodized aluminium with clear glazing
- Electrical:
- Concealed wiring with modular switches of reputed make,
- Provision for telephone and television points
- Provision for split AC System including drainage pipe
- Flooring: Vitrified tiles 2x2 ft
- Wall: POP finish
- Ceiling: POP finish
- Door: Flush door
- Window: Anodized aluminium with clear glazing
- Electrical:
- Concealed wiring with modular switches of reputed make,
- Provision for television point in master bedroom
- Provision for split AC System including drainage pipe
- Door: Aluminium sliding door with full glazing
- Railing: MS railing
- Electrical: Provision for washing machine point
- Flooring: Anti skid ceramic tiles
- Wall: POP finish, wall tiles up to 2 ft height on all around wall over kitchen counter
- Ceiling: POP finish
- Window: Anodized aluminium with clear glazing
- Counter: Granite Slab with a stainless steel sink
- Electrical: Concealed wiring with modular switches of reputed make,
- Provision for refrigerator, water purifier, microwave and exhaust fan chimney points
- Flooring: Anti skid ceramic tiles
- Wall: Ceramic tiles up to door height
- Ceiling:POP finish
- Door: Flush door
- Sanitary ware: Sanitary ware of Hindware Parryware or equivalent make
- CP Fittings: CP Fittings from Hindware Parryware or equivalent make
- Electrical: Concealed wiring with modular switches of reputed make, Provision for light, geyser and exhaust fan points
- Earthquake Resistant Structure
- Pile foundation for durability and stability
- Lifts: Automatic 2 high speed elevators of reputed make plus 1 One stretcher lift in each block
- Ground Floor Lobby: Elegant ground floor lift lobby and lift facade
- Common Area: POP with paint finish
- Outdoor Finish: Waterproof acrylic based paint
- Bedroom Door: Flush door
- Balcony: Aluminium sliding door with full glazing
- Main Door: Flush door with teak finish on the external side
- Window: Anodized aluminium with clear glazing
- Living / Dining: Concealed wiring with modular switches of reputed make; Provision for telephone and television points; Provision for split AC System including drainage pipe
- Balcony: Provision for washing machine point
- Bedroom: Concealed wiring with modular switches of reputed make; Provision for television point in master bedroom; Provision for split AC System including drainage pipe
- Kitchen: Concealed wiring with modular switches of reputed make; Provision for refrigerator, water purifier, microwave and exhaust fan chimney points
- Toilet: Concealed wiring with modular switches of reputed make, Provision for light, geyser and exhaust fan points
- 24x7 Security
- CCTV Camera Security
| Unit Type | Size (Sq-Ft) | Area Type | Price Range (₹) | Units |
|---|---|---|---|---|
| 2 BHK | 765 - 843 | Super Buildup Area | On Request | 140 |
| 3 BHK | 1129 - 1129 | Super Buildup Area | On Request | 08 |
| 3 BHK | 1275 - 1275 | Super Buildup Area | On Request | 07 |
| 3 BHK | 1028 - 1030 | Super Buildup Area | On Request | 02 |
| 3 BHK | 930 - 1064 | Super Buildup Area | On Request | 70 |


