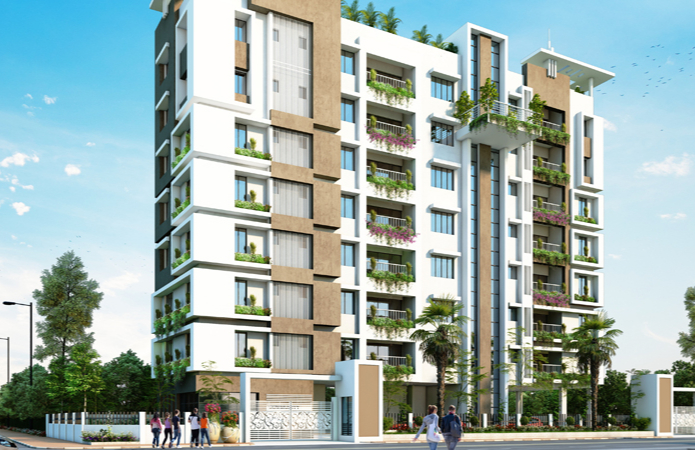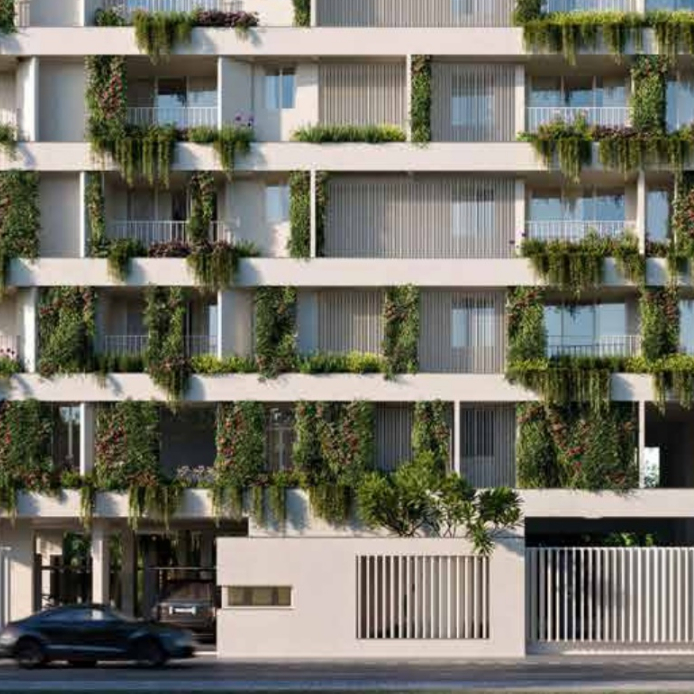
 Paddapukar Chakraberia
Paddapukar Chakraberia
BALLYGUNGE KOLKATA
HIRA REGISTRATION NO.: HIRA/P/KOL/2019/000416
IT IS A FINE ART PRACTICED WITH FLOURISH
Flourish by the true connoisseurs of life. It is a pursuit independent of a destination. It is the enthralling journey to Nirvana.
This journey towards an eternal state of calm is the guiding principle behind Siddha Nirvana. To create not just structures and walls but living spaces. Not just symmetrically perfect lines but sensitive homes. Not just homes that feature in lifestyle magazines but cocoons where you can re-connect with the happiness that lies within.
SIZES
1st Floor : 3 BHK + 3T - 1860 sq.Ft.
2nd - 12th Floor : 3 BHK + 3T - 1900 sq.Ft. | 3 BHK + 3T - 2035 sq.Ft.
For more details, please feel free to call us now.
 24 Hrs. Security
24 Hrs. Security
 24 Hrs. Water Supply
24 Hrs. Water Supply
 AC Community Hall
AC Community Hall
 CCTV Cameras
CCTV Cameras
 Fire Fighting System
Fire Fighting System
 Gated Community
Gated Community
 Generator for Power Backup
Generator for Power Backup
 Gym
Gym
 Intercom
Intercom
 Kids' Play Area
Kids' Play Area
 Landscaped Garden
Landscaped Garden
 Lifts / Elevators
Lifts / Elevators
 Parking Spaces
Parking Spaces
 Passenger Lift
Passenger Lift
 Terrace garden
Terrace garden
 Video door phone
Video door phone
 Visitors Car Parking
Visitors Car Parking
 Water Treatment Plant
Water Treatment Plant
- Floor : Anti-skid ceramic tiles
- Dados : Ceramic tiles upto 2 ft height from granite counter
- Counter: Granite slab with stainless steel sink with drainboard
- Floor: Anti-skid ceramic tiles
- Dados: Ceramic tiles upto 7 ft height Hot and cold water line, exhaust and geyser points in all the bathrooms with premium chrome plated fittings and superior quality white sanitary ware.
- RCC Foundation
- DOORS : Solid wooden door and frames with solid core flush shutters.
- WINDOWS : Anodised/powder coated fully glazed aluminium windows with superior fittings.
- Concealed copper wiring with modular switches of reputed and miniature circuit breakers (MCBs). Provision for telephone, cable TV/DTH and AC points in each bedroom, living and dining rooms.
- 24 Hrs Security
- INTERNAL WALLS : Cement plaster overlaid with smooth, impervious plaster of paris / wall putty.
- EXTERIOR : Latest weather proof non-fade exterior finish of superior quality.
- Ground floor lobby : Imported marble of superior quality
- Master bedroom, other rooms and balcony : Imported marble/wooden/vitrified tiles
- Earthquake resistant RCC structure with infill brick walls.
- Fire Fighting Arrangement Available
| Unit Type | Size (Sq-Ft) | Area Type | Price Range (₹) | Units |
|---|---|---|---|---|
| 3 BHK | 1860 - 2035 | Super Buildup Area | On Request | 23 |








