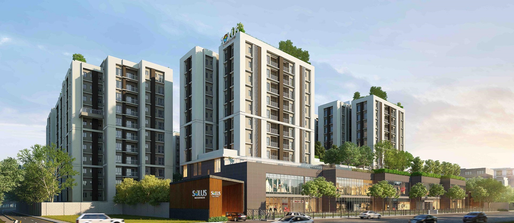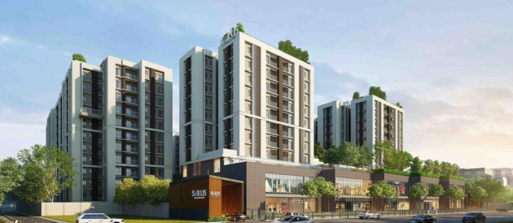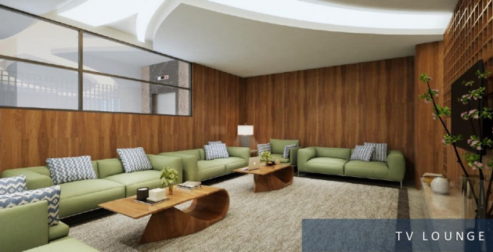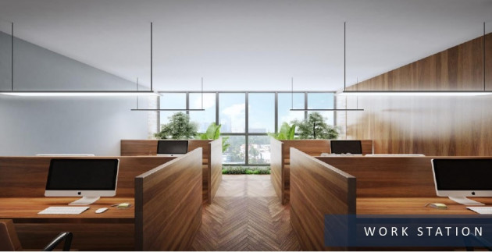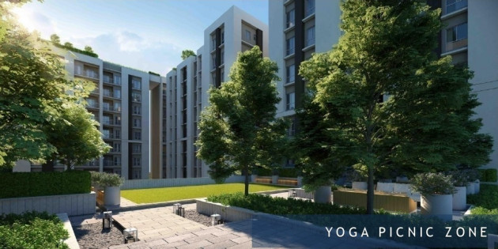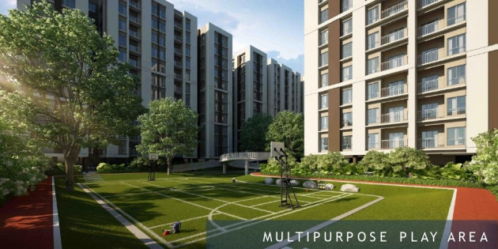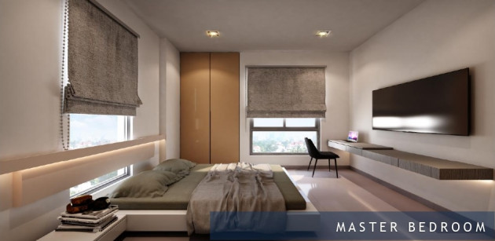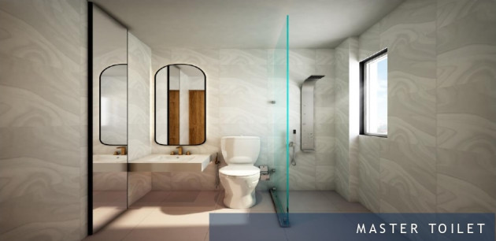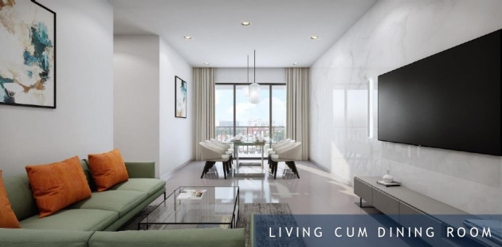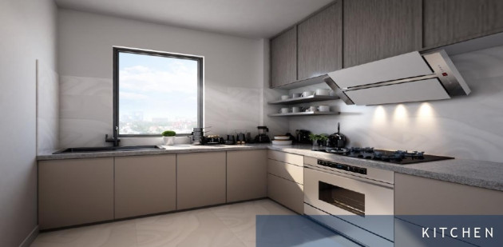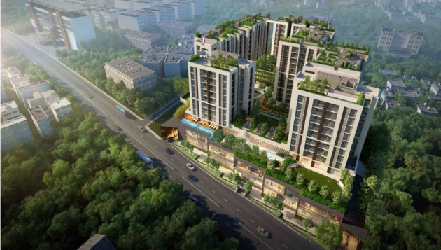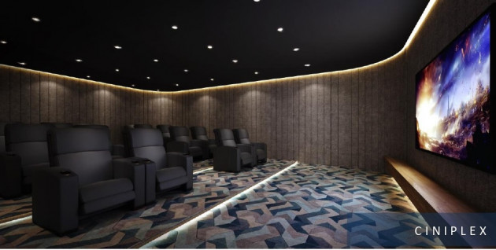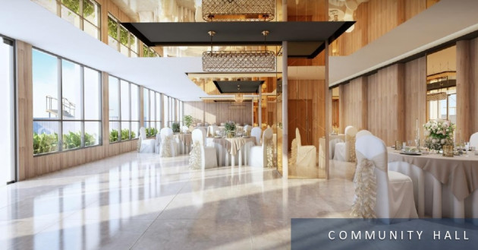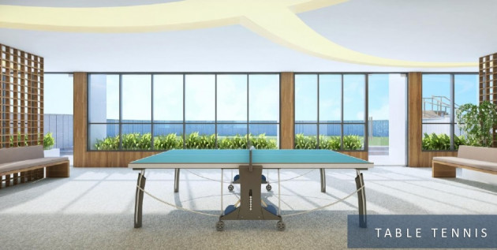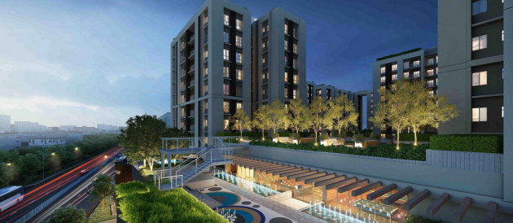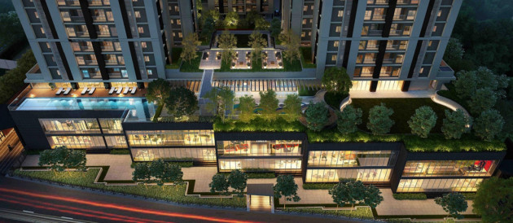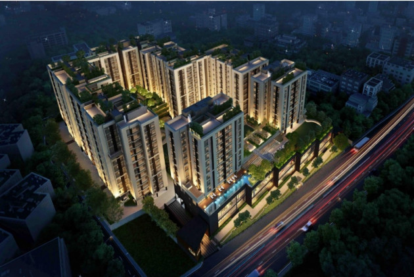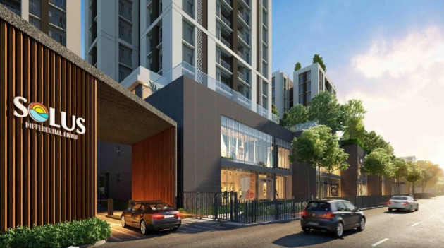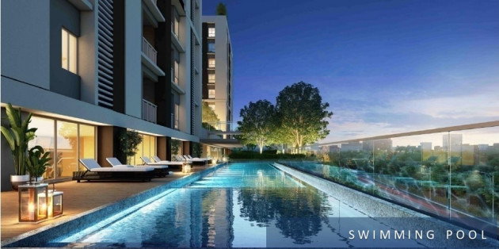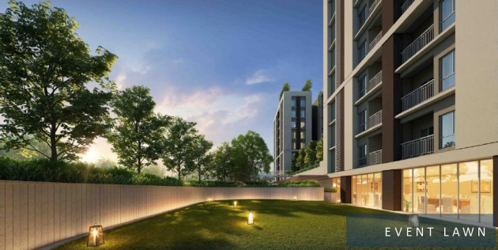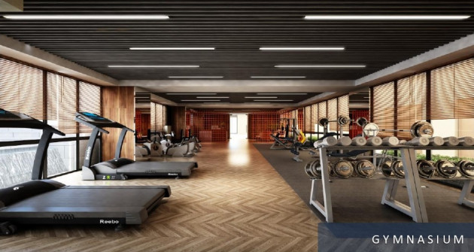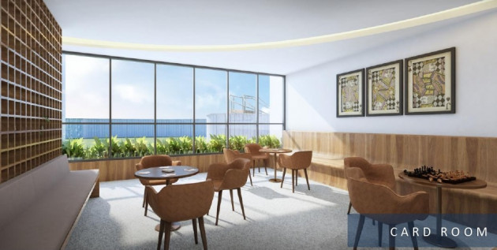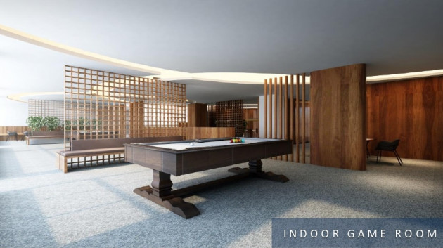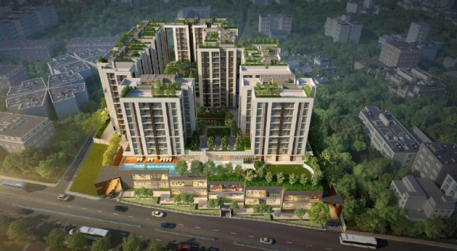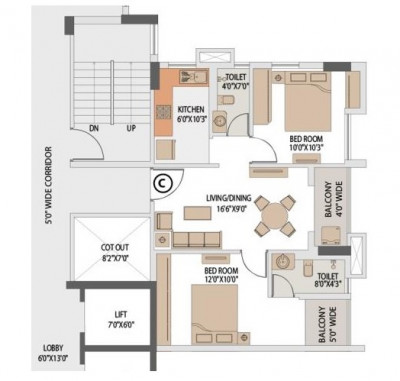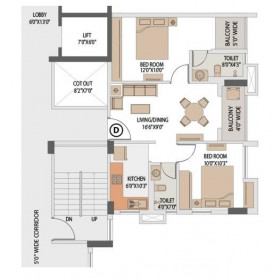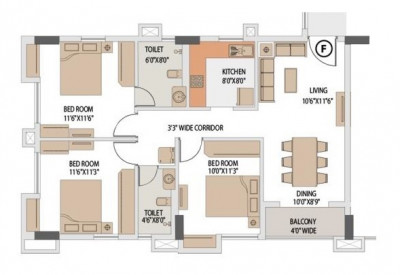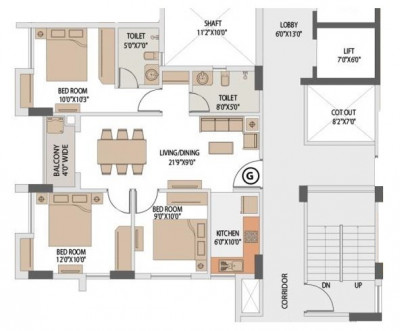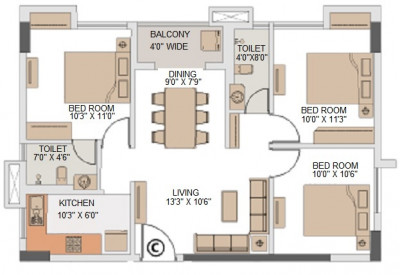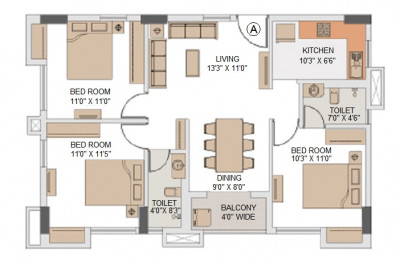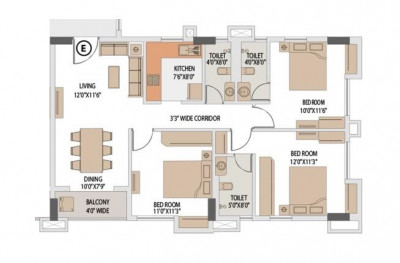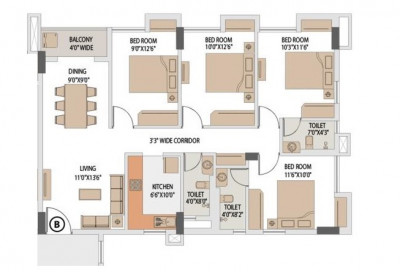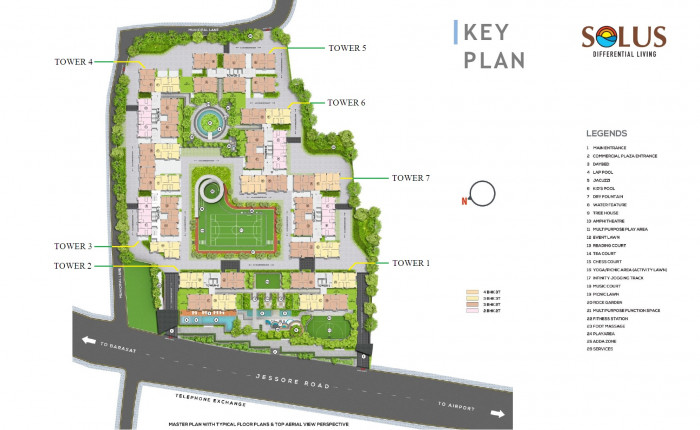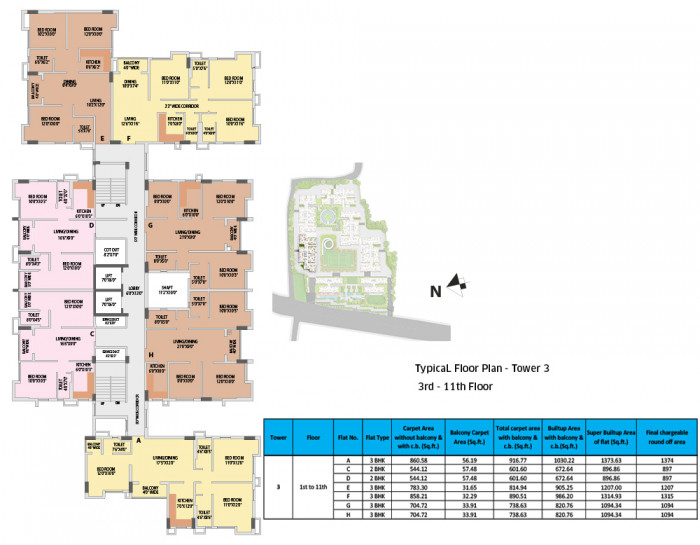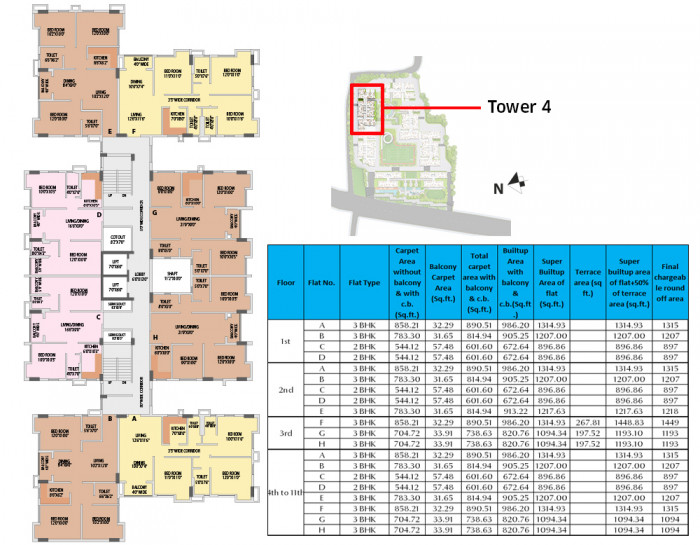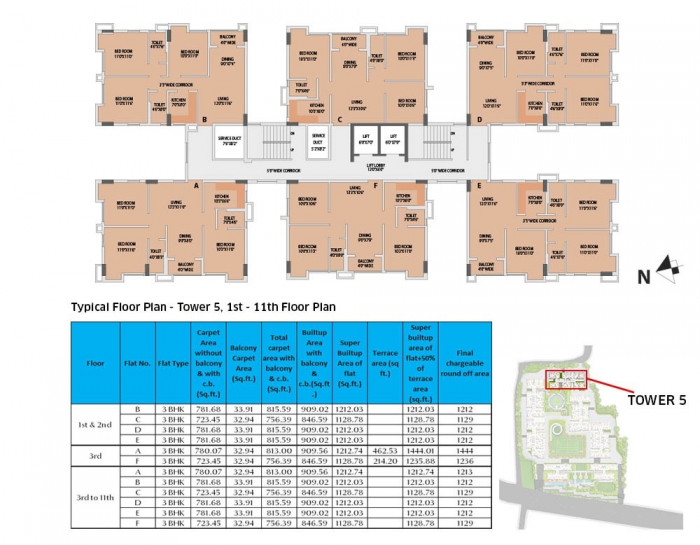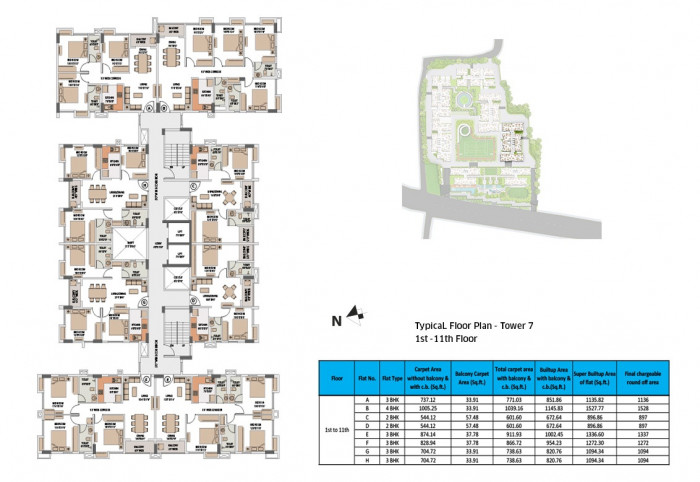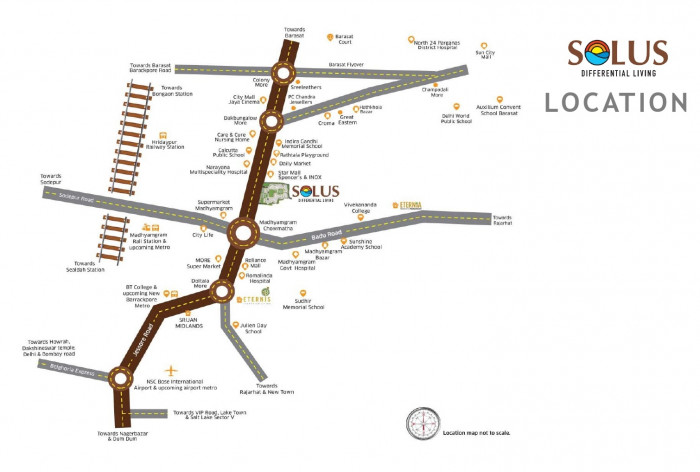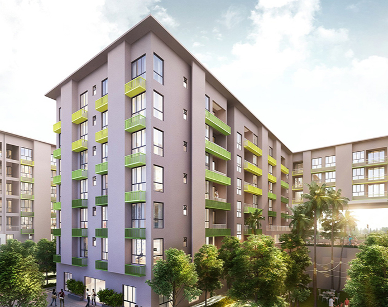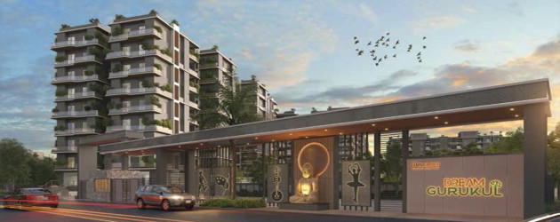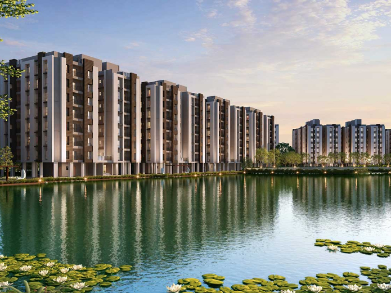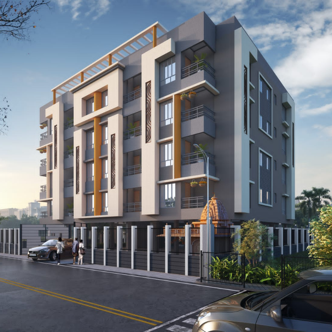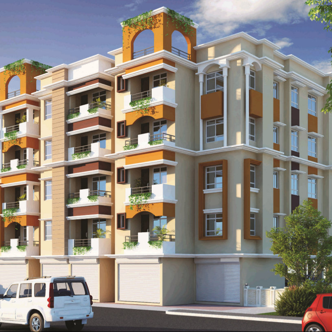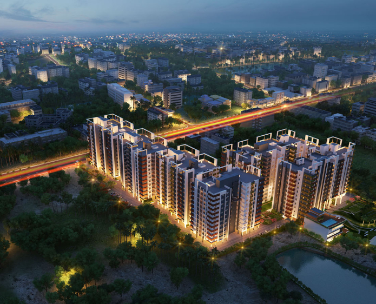
MADHYAMGRAM
RERA REGISTRATION NO. :
WBRERA/P/NOR/2023/000127
Welcome to Srijan SOLUS, a new launched Project by Srijan Realty.
Enjoy Luxurious Living with Super Connectivity.
One of a kind 4 urban landscaping hubs- Lifestyle, Recreation, wellness and Sky Sports. Well-ventilated apartments for good wind and light circulation. Enjoy leisure activities at the modern and well-equipped club.
*For Football, Cricket, Badminton, Volleyball, etc.
IGBC FEATURES
Onsite organic composter | Solid waste management
Solar power facility for common area lighting
Sewage treatment plant | Rain water harvesting | Water treatment plant
Sun reflactive flooring at Roof top

Top 5 Reasons why SOLUS is the best choice for you!
Availability
Unveiling a new tower in SOLUS.
TOWER 5 LAUNCHED
Expected Possession June 2027.
For more information, contact us!
SOLUS offers flats for sale in tower number 3, 4, 5 & 7 for now.
Buy 2, 3 & 4 BHK luxury flats from 897 Sq.Ft. to 1528 Sq.Ft.
*Note : The flat sizes mentioned here may includes sold out stock and/or may not be available. Please call us for current stock avaiability.
TOWER 3
A Type - 3 BHK + 3T - Carpet Area (with Balcony & C.B.) 916.77 Sq.Ft. - BU (with Balcony & C.B.) 1030.22 Sq.Ft. - Super Built-up Area 1374 Sq.Ft.
C Type - 2 BHK + 2T - Carpet Area (with Balcony & C.B.) 601.60 Sq.Ft. - BU (with Balcony & C.B.) 672.64 Sq.Ft. - Super Built-up Area 897 Sq.Ft.
D Type - 2 BHK + 2T - Carpet Area (with Balcony & C.B.) 601.60 Sq.Ft. - BU (with Balcony & C.B.) 672.64 Sq.Ft. - Super Built-up Area 897 Sq.Ft.
E Type - 3 BHK + 2T - Carpet Area (with Balcony & C.B.) 814.94 Sq.Ft. - BU (with Balcony & C.B.) 905.25 Sq.Ft. - Super Built-up Area 1207 Sq.Ft.
F Type - 3 BHK + 3T - Carpet Area (with Balcony & C.B.) 890.51 Sq.Ft. - BU (with Balcony & C.B.) 986.20 Sq.Ft. - Super Built-up Area 1315 Sq.Ft.
G Type - 3 BHK + 2T - Carpet Area (with Balcony & C.B.) 738.63 Sq.Ft. - BU (with Balcony & C.B.) 820.76 Sq.Ft. - Super Built-up Area 1094 Sq.Ft.
H Type - 3 BHK + 2T - Carpet Area (with Balcony & C.B.) 738.63 Sq.Ft. - BU (with Balcony & C.B.) 820.76 Sq.Ft. - Super Built-up Area 1094 Sq.Ft.
TOWER 4
A Type - 3 BHK + 3T - Carpet Area with Balcony & C.B. 890.51 Sq.Ft. - BU with Balcony & C.B. 986.20 Sq.Ft. - Super Built-up Area 1315 Sq.Ft.
B Type - 3 BHK + 2T - Carpet Area with Balcony & C.B. 814.94 Sq.Ft. - BU with Balcony & C.B. 905.25 Sq.Ft. - Super Built-up Area 1207 Sq.Ft.
C Type - 2 BHK + 2T - Carpet Area with Balcony & C.B. 601.60 Sq.Ft. - BU with Balcony & C.B. 672.64 Sq.Ft. - Super Built-up Area 897 Sq.Ft.
D Type - 2 BHK + 2T - Carpet Area with Balcony & C.B. 601.60 Sq.Ft. - BU with Balcony & C.B. 672.64 Sq.Ft. - Super Built-up Area 897 Sq.Ft.
E Type - 3 BHK + 2T - Carpet Area with Balcony & C.B. 814.94 Sq.Ft. - BU with Balcony & C.B. 913.22 Sq.Ft. - Super Built-up Area 1218 Sq.Ft.
F Type - 3 BHK + 3T - Carpet Area with Balcony & C.B. 890.51 Sq.Ft. - BU with Balcony & C.B. 986.20 Sq.Ft. - Super Built-up Area 1315 Sq.Ft. - Chargeable Area incl. Terrace 1449 Sq.Ft. (Terrace on 3rd Floor)
G Type - 3 BHK + 2T - Carpet Area with Balcony & C.B. 738.63 Sq.Ft. - BU with Balcony & C.B. 820.76 Sq.Ft. - Super Built-up Area 1094 Sq.Ft. - Chargeable Area incl. Terrace 1193 Sq.Ft. (Terrace on 3rd Floor)
H Type - 3 BHK + 2T - Carpet Area with Balcony & C.B. 738.63 Sq.Ft. - BU with Balcony & C.B. 820.76 Sq.Ft. - Super Built-up Area 1094 Sq.Ft. - Chargeable Area incl. Terrace 1193 Sq.Ft. (Terrace on 3rd Floor)
TOWER 5
A Type - 3 BHK + 2T - Carpet Area with Balcony & C.B. 813.00 Sq.Ft. - BU with Balcony & C.B. 909.56 Sq.Ft. - Super Built-up Area 1213 Sq.Ft. - Chargeable Area incl. Terrace 1444 Sq.Ft. (Terrace on 3rd Floor)
B Type - 3 BHK + 2T - Carpet Area with Balcony & C.B. 815.59 Sq.Ft. - BU with Balcony & C.B. 909.02 Sq.Ft. - Super Built-up Area 1212 Sq.Ft.
C Type - 3 BHK + 2T - Carpet Area with Balcony & C.B. 756.39 Sq.Ft. - BU with Balcony & C.B. 846.59 Sq.Ft. - Super Built-up Area 1129 Sq.Ft.
D Type - 3 BHK + 2T - Carpet Area with Balcony & C.B. 815.59 Sq.Ft. - BU with Balcony & C.B. 909.02 Sq.Ft. - Super Built-up Area 1212 Sq.Ft.
E Type - 3 BHK + 2T - Carpet Area with Balcony & C.B. 815.59 Sq.Ft. - BU with Balcony & C.B. 909.02 Sq.Ft. - Super Built-up Area 1212 Sq.Ft.
F Type - 3 BHK + 2T - Carpet Area with Balcony & C.B. 756.39 Sq.Ft. - BU with Balcony & C.B. 846.59 Sq.Ft. - Super Built-up Area 1129 Sq.Ft. - Chargeable Area incl. Terrace 1236 Sq.Ft. (Terrace on 3rd Floor)
TOWER 7
A Type - 3 BHK + 2T - Carpet Area with Balcony & C.B. 771.03 Sq.Ft. - BU with Balcony & C.B. 851.86 Sq.Ft. - Super Built-up Area 1136 Sq.Ft.
B Type - 4 BHK + 3T - Carpet Area with Balcony & C.B. 1039.16 Sq.Ft. - BU with Balcony & C.B. 1145.83 Sq.Ft. - Super Built-up Area 1528 Sq.Ft.
C Type - 2 BHK + 2T - Carpet Area with Balcony & C.B. 601.60 Sq.Ft. - BU with Balcony & C.B. 672.64 Sq.Ft. - Super Built-up Area 897 Sq.Ft.
D Type - 2 BHK + 2T - Carpet Area with Balcony & C.B. 601.60 Sq.Ft. - BU with Balcony & C.B. 672.64 Sq.Ft. - Super Built-up Area 897 Sq.Ft.
E Type - 3 BHK + 3T - Carpet Area with Balcony & C.B. 911.93 Sq.Ft. - BU with Balcony & C.B. 1002.45 Sq.Ft. - Super Built-up Area 1336 Sq.Ft.
F Type - 3 BHK + 2T - Carpet Area with Balcony & C.B. 866.72 Sq.Ft. - BU with Balcony & C.B. 954.23 Sq.Ft. - Super Built-up Area 1272 Sq.Ft.
G Type - 3 BHK + 2T - Carpet Area with Balcony & C.B. 738.38 Sq.Ft. - BU with Balcony & C.B. 820.76 Sq.Ft. - Super Built-up Area 1094 Sq.Ft.
H Type - 3 BHK + 2T - Carpet Area with Balcony & C.B. 738.38 Sq.Ft. - BU with Balcony & C.B. 820.76 Sq.Ft. - Super Built-up Area 1094 Sq.Ft.
Car Parking Type
Ground Floor Independent Covered | Ground Floor Dependent Covered | Mechanical Ground Floor Dependent
Independent Covered Multilevel | Dependent Covered Multilevel
Solus Hyper-Retail : In the premise
Large Hyper Retail within the project will cater to all your shopping needs.
Location
For more details and site-visit, you can also call us.
![]() 9830265341
9830265341
 24 Hrs. Security
24 Hrs. Security
 24 Hrs. Water Supply
24 Hrs. Water Supply
 Car Parking Space
Car Parking Space
 Card Room
Card Room
 CCTV Cameras
CCTV Cameras
 Ciniplex
Ciniplex
 Club House
Club House
 Community Hall
Community Hall
 Event Lawn
Event Lawn
 Gated Community
Gated Community
 Gym
Gym
 Indoor Games Room
Indoor Games Room
 Jogging Track
Jogging Track
 Multipurpose Court
Multipurpose Court
 Onsite Organic Composter
Onsite Organic Composter
 Rainwater harvesting
Rainwater harvesting
 Rooftop Skywalk
Rooftop Skywalk
 Sewage Treatment Plant
Sewage Treatment Plant
 Solar Power
Solar Power
 Solid Waste Management
Solid Waste Management
 Swimming Pool
Swimming Pool
 Table Tennis
Table Tennis
 TV Lounge
TV Lounge
 Water Treatment Plant
Water Treatment Plant
 Work Station
Work Station
 Yoga
Yoga
 Yoga Deck
Yoga Deck
- Kitchen fittings – Stainless
- Steel Sink, provision of water
- filter point
- Provision of Chimney and
- Exhaust Point
- Doors – Flush door
- Door frame Sal Wood / Hardwood
- Window – Aluminum sliding/ Open able windows
- Structure – RCC frame structure
- Outdoor Finish – 7 years washable weather coat paint
- Wall & Ceiling – POP finish
- Flooring – Vitrified tiles
- Sanitary wares Jaquar / Hindware / Koller / Roca or Reputed brand
- Sanitary Fittings Jaquar / Hindware / Koller / Essco or Reputed bran
- Provision for hot and cold line in shower area only
- Provision for AC’s – In all bedroom and living area
- Provision for generators for the flats Only for
- limited fan, light & refrigerator usage
- 2BHK – 0.75 KVA
- 3BHK – 1 KVA
- 4BHK – 1.2 KVA
- Concealed wiring with provision of modular switches Polycab / RR cable Anchor / Havells Kolors or reputed brand)
- Provision for generator power in the flats For limited fan, light and refrigerator usage
- Home automation for Light, fan and AC (On Additional cost)
- Water filtration plant in the project – Yes
- Roof top treatment – Waterproofing
- Source of water in the project – Filter water
- Lift – 2 in each block
- Fire fighting arrangements in the project – As per fire department Norms
- Earth quake resistant – Yes
- Project lightening resistant – Yes
- Pollution Clearance – Yes
| Unit Type | Size (Sq-Ft) | Area Type | Price Range (₹) | Units |
|---|---|---|---|---|
| 2 BHK | 897 - 897 | Super Buildup Area | On Request | 02 |
| 3 BHK | 1337 - 1337 | Super Buildup Area | On Request | 02 |
| 3 BHK | 1094 - 1272 | Super Buildup Area | On Request | 02 |
| 4 BHK | 1528 - 1528 | Super Buildup Area | On Request | 02 |


