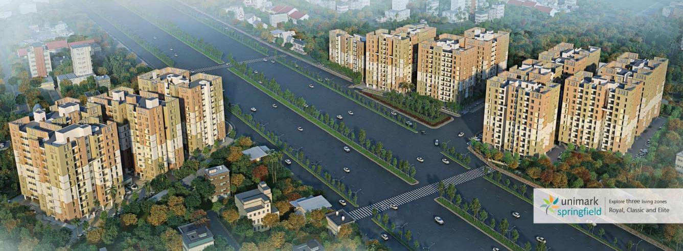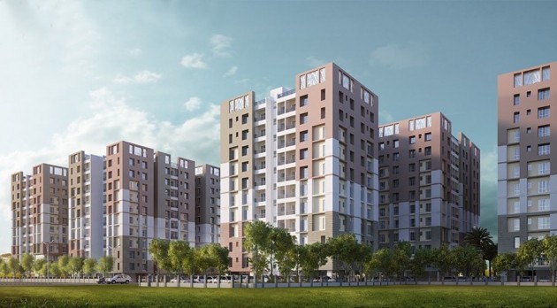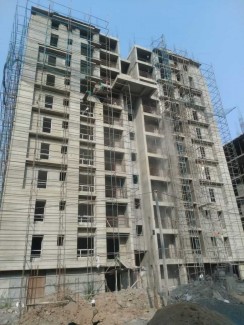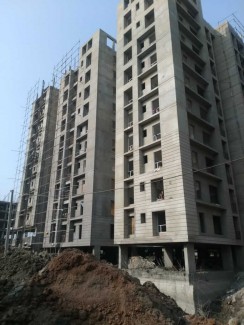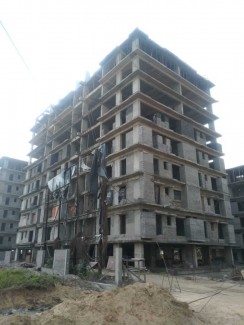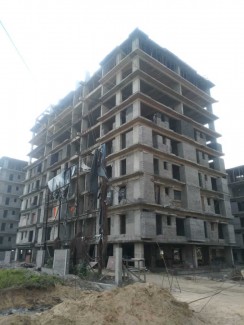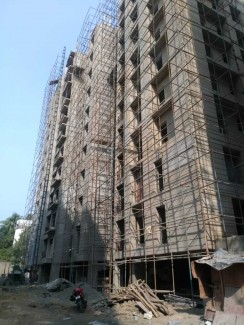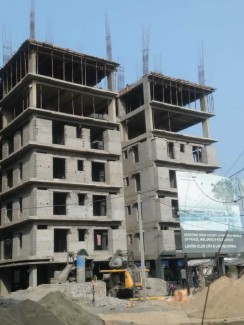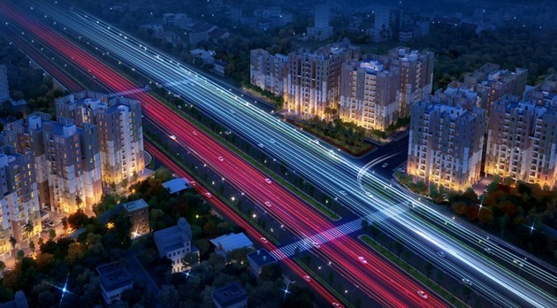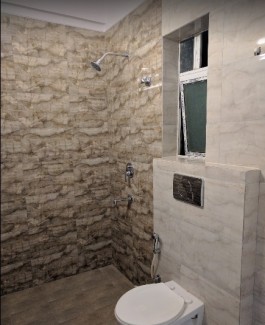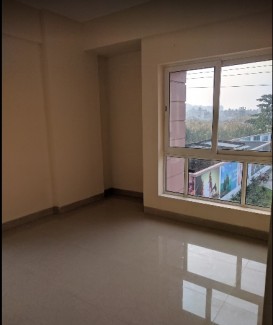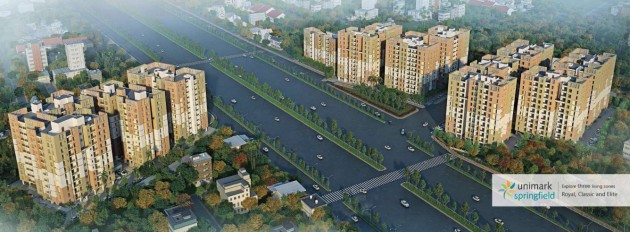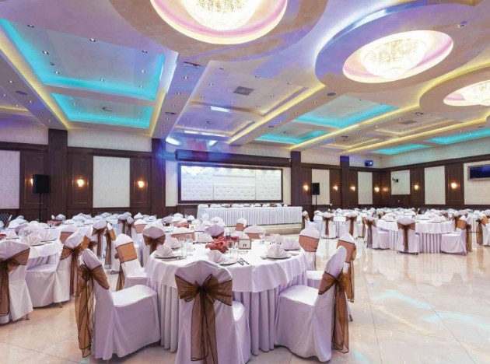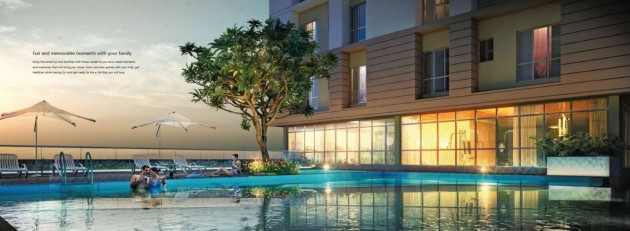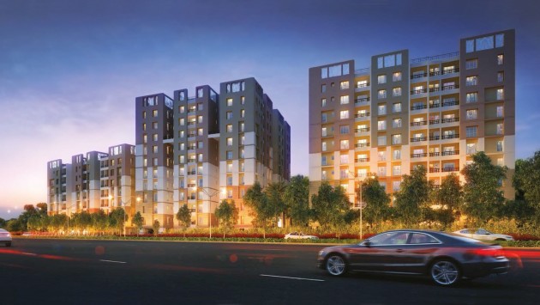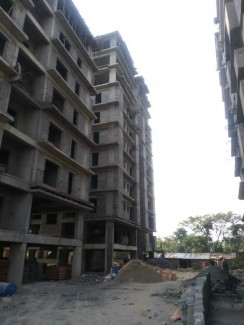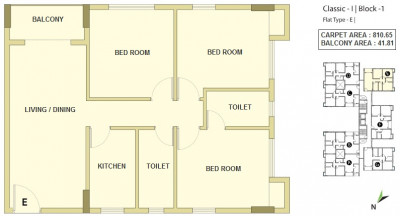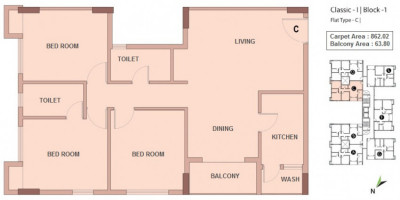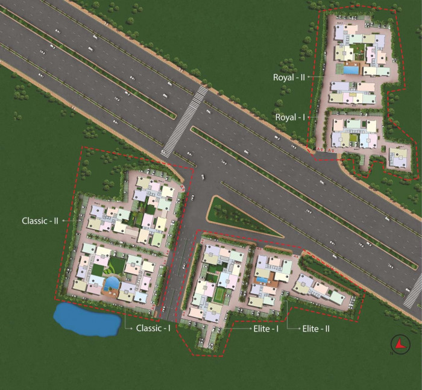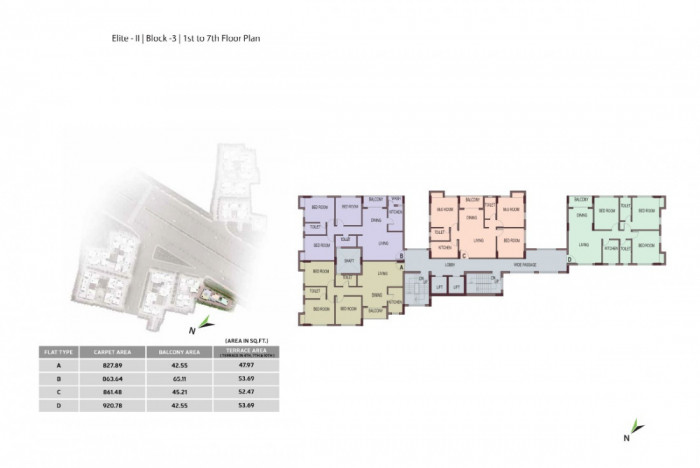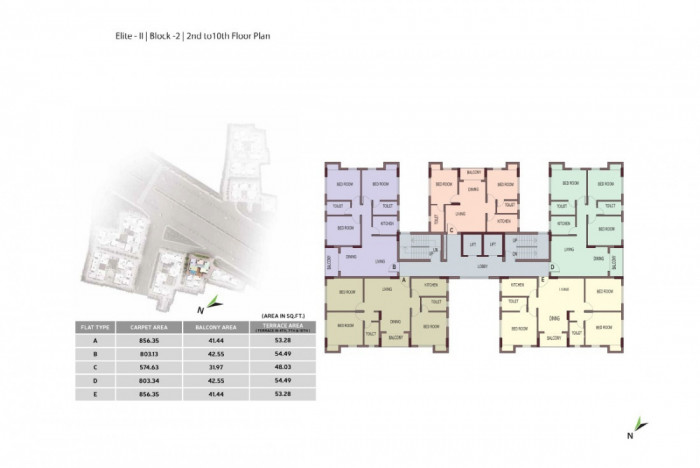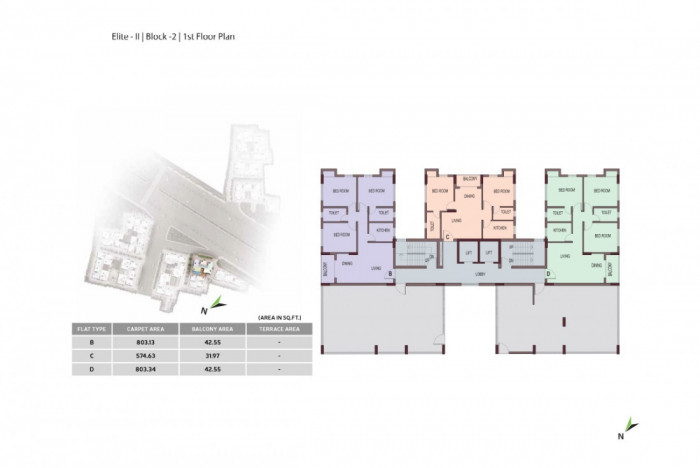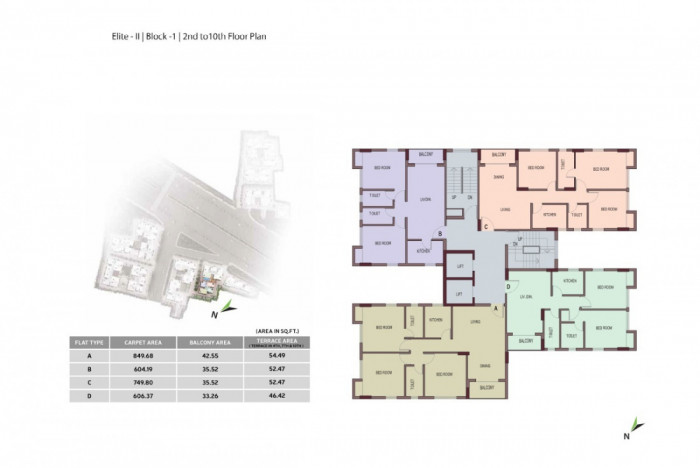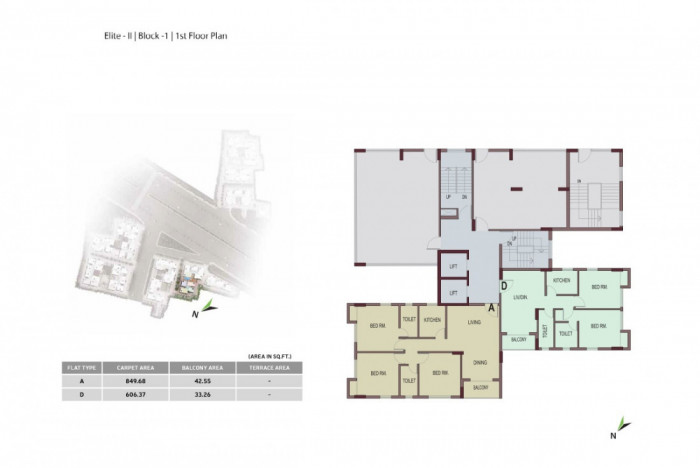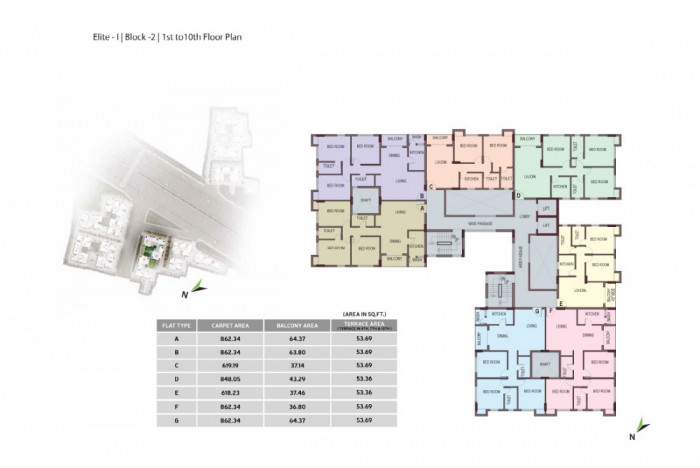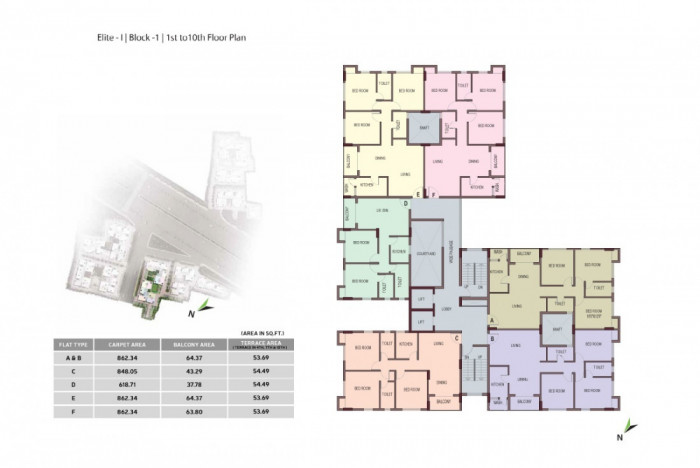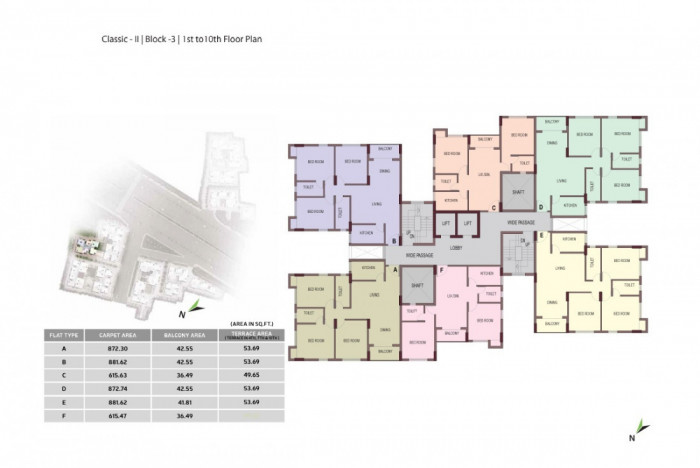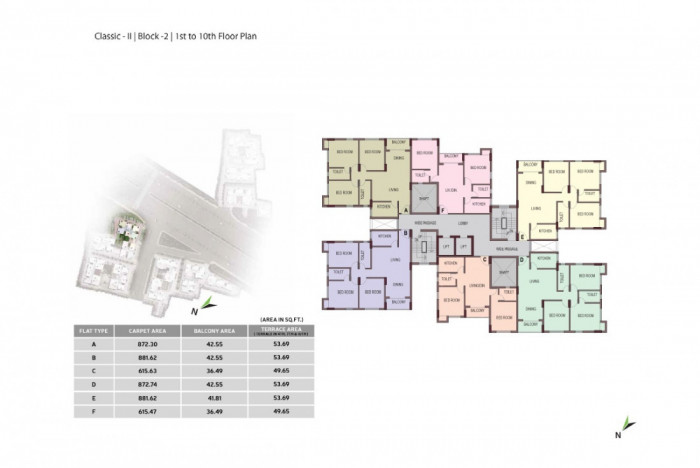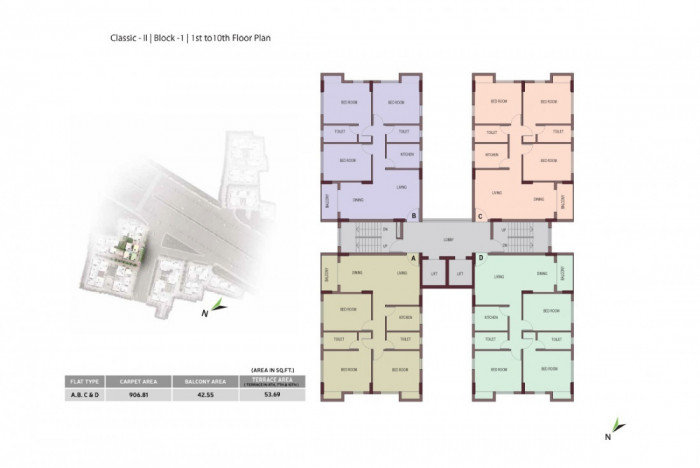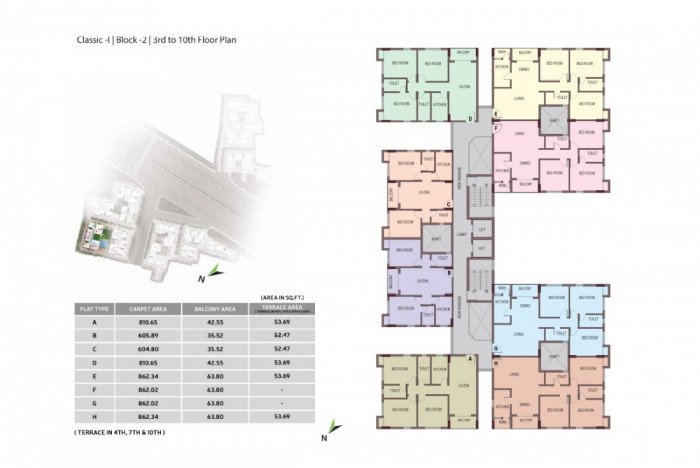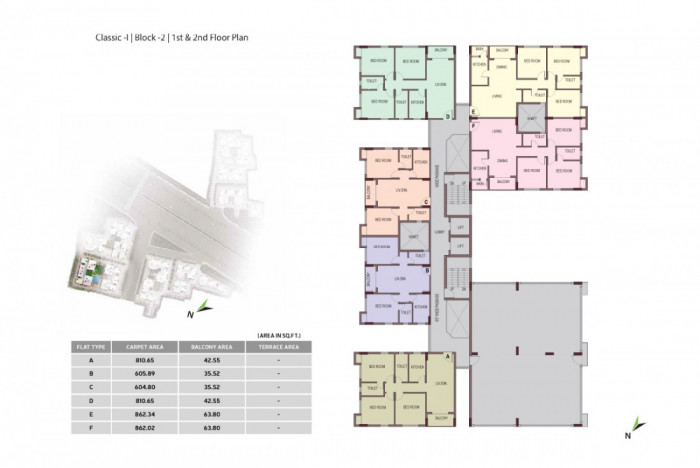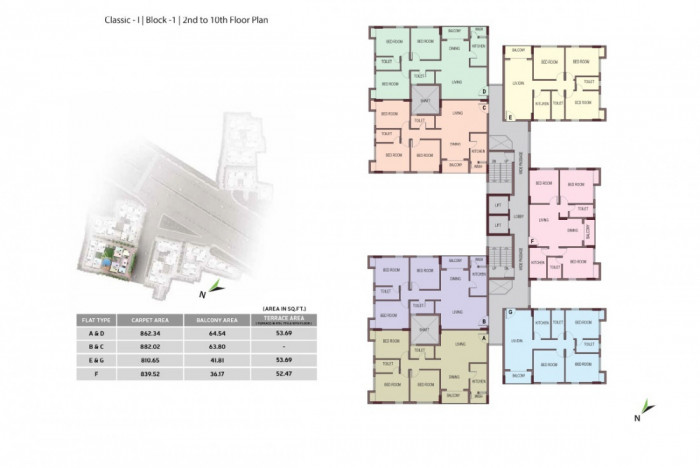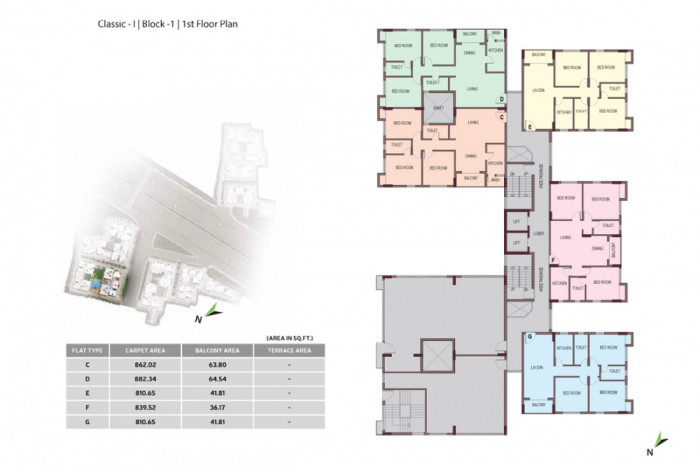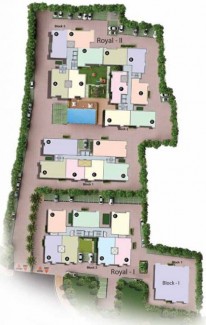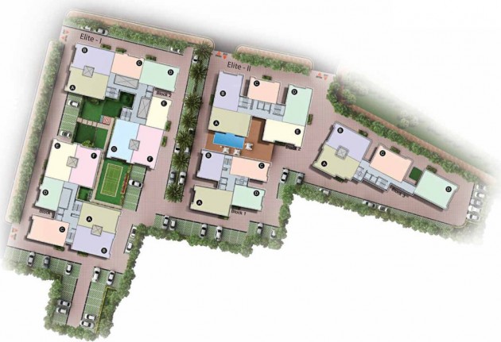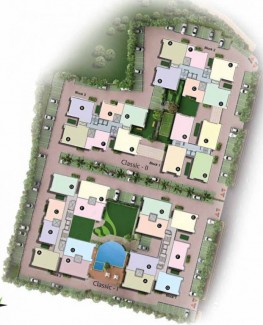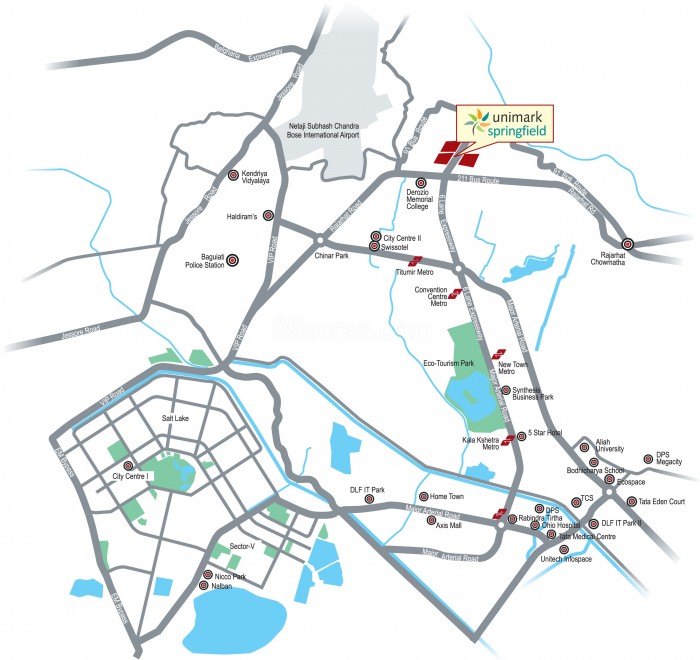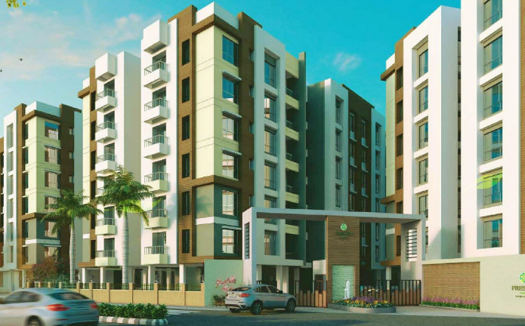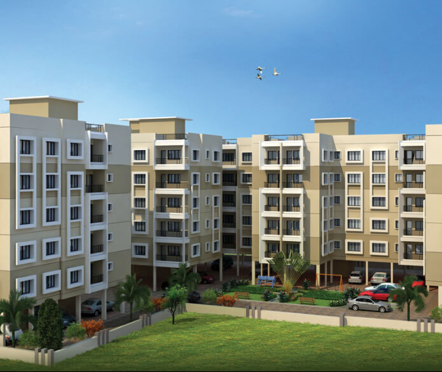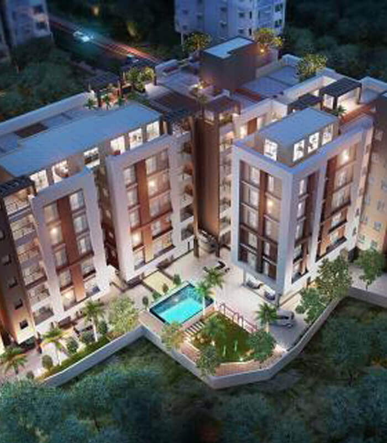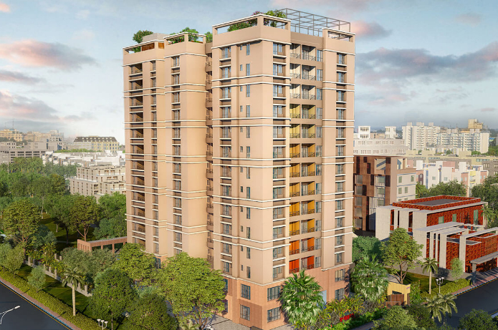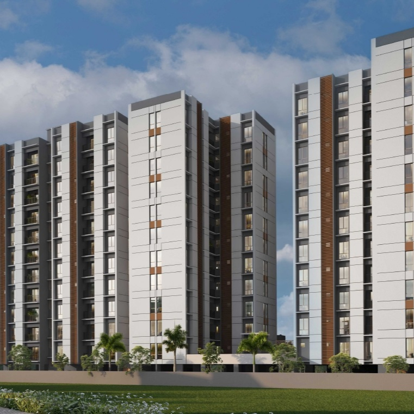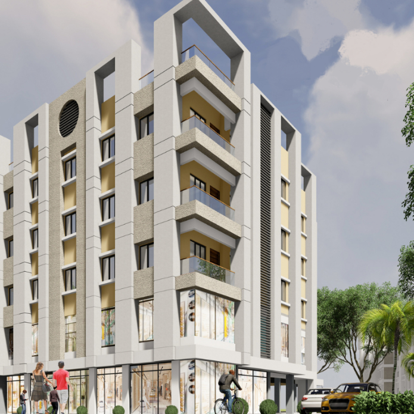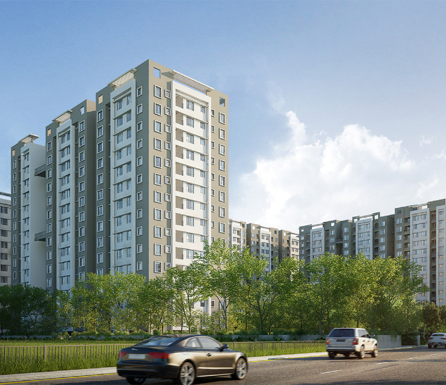
Classic I : 144 Units | Classic II : 160 Units | Elite I : 130 Units | Elite II : 114 Units | Royal I - Phase I : 70 Units
DESIGNED FOR YOUR STYLE. DESIGNED FOR YOUR SMILE. DESIGNED FOR YOU.
6 LANE EXPRESSWAY, RAJARHAT
UNIMARK SPRINGFIELD WB HIRA REG. NO.
Classic I : HIRA/P/NOR/2019/000335 | Classic II : HIRA/P/NOR/2019/000361
Elite I : HIRA/P/NOR/2019/000334 | Elite II : HIRA/P/NOR/2019/000333
Royal I - Phase I : HIRA/P/NOR/2019/000606
ONE OF THE BEST PROJECTS IN RAJARHAT WITH AMAZING AMENITIES BUILT FOR YOU AND YOUR FAMILY
On extended 6 lane expressway at Rajarhat, near Apollo Crossing on NH-12, UNIMARK SPRINGFIELD is truely a lifestyle changer project. With an amazing location and planning, this project is built for the modern family to provide comfort, connectivity and convenience. Start your next chapter of life at Unimark Springfield. It is perfectly designed for you and your family to optimize spaces and give you access to all facilities. Offices, malls, shops, schools, medical centers, and transport hubs, all around the corner. Stay Connected Anytime & Anywhere with All Transport Hubs Connected to You.
PROJECT HIGHLIGHTS
2 BHK : SBA 923 - 971 Sq.Ft.
3 BHK : SBA 1160 - 1359 Sq.Ft.
Note : The above sizes may includes sold out stock and/or may not be available. Please call us for current stock avaiability.
◊ B Type - 3 BHK - SBA 1356 Sq.Ft. ◊
◊ C Type - 3 BHK - SBA 1355 Sq.Ft. ◊
◊ E Type - 3 BHK - SBA 1256 Sq.Ft. ◊
◊ F Type - 3 BHK - SBA 1279 Sq.Ft. ◊
◊ D Type - 3 BHK - SBA 1256 Sq.Ft. ◊
◊ F Type - 3 BHK - SBA 1355 Sq.Ft. ◊
◊ H Type - 3 BHK - SBA 1355 Sq.Ft. ◊
◊ A Type - 3 BHK - SBA 1339 Sq.Ft. ◊
◊ D Type - 3 BHK - SBA 1339 Sq.Ft. ◊
◊ A Type - 3 BHK - SBA 1339 Sq.Ft. ◊
◊ A Type - 3 BHK - SBA 1355 Sq.Ft. ◊
◊ B Type - 3 BHK - SBA 1355 Sq.Ft. ◊
◊ C Type - 3 BHK - SBA 1311 Sq.Ft. ◊
◊ D Type - 2 BHK - SBA 971 Sq.Ft. ◊
◊ F Type - 3 BHK - SBA 1355 Sq.Ft. ◊
◊ A Type - 3 BHK - SBA 1355 Sq.Ft. ◊
◊ E Type - 2 BHK - SBA 971 Sq.Ft. ◊
◊ F Type - 3 BHK - SBA 1346 Sq.Ft. ◊
◊ G Type - 3 BHK - SBA 1355 Sq.Ft. ◊
◊ A Type - 3 BHK - SBA 1304 Sq.Ft. ◊
◊ C Type - 3 BHK - SBA 1160 Sq.Ft. ◊
◊ D Type - 2 BHK - SBA 951 Sq.Ft. ◊
◊ A Type - 3 BHK - SBA 1316 Sq.Ft. ◊
◊ B Type - 3 BHK - SBA 1235 Sq.Ft. ◊
◊ C Type - 2 BHK - SBA 923 Sq.Ft. ◊
◊ D Type - 3 BHK - SBA 1236 Sq.Ft. ◊
◊ E Type - 3 BHK - SBA 1315 Sq.Ft. ◊
◊ B Type - 3 BHK - SBA 1356 Sq.Ft. ◊
◊ C Type - 3 BHK - SBA 1324 Sq.Ft. ◊
◊ A Type - 3 BHK - SBA 1336 Sq.Ft. ◊
◊ B Type - 3 BHK - SBA 1343 Sq.Ft. ◊
◊ C Type - 3 BHK - SBA 1295 Sq.Ft. ◊
◊ D Type - 3 BHK - SBA 1352 Sq.Ft. ◊
◊ E Type - 3 BHK - SBA 1295 Sq.Ft. ◊
◊ F Type - 3 BHK - SBA 1343 Sq.Ft. ◊
◊ G Type - 3 BHK - SBA 1336 Sq.Ft. ◊
*C Type - 3 BHK - SBA 1322 Sq.Ft. - On 4th Floor
Classic I (G+10)
Block -1
A / B / C / D Type - 3 BHK - SBA 1355 Sq.Ft.
E / G Type - 3 BHK - SBA 1256 Sq.Ft.
F Type - 3 BHK - SBA 1279 Sq.Ft.
Block -2
A / D Type - 3 BHK - SBA 1256 Sq.Ft.
B / C Type - 2 BHK - SBA 950 Sq.Ft.
E / F / G / H Type - 3 BHK - SBA 1355 Sq.Ft.
Classic II (G+10)
Block -1
A / B / C / D Type - 3 BHK - SBA 1390 Sq.Ft.
Block -2
A / D Type - 3 BHK - SBA 1339 Sq.Ft.
B / E Type - 3 BHK - SBA 1359 Sq.Ft.
C Type - 2 BHK - SBA 983 Sq.Ft.
F Type - 2 BHK - SBA 975 Sq.Ft.
Block -3
A / D Type - 3 BHK - SBA 1339 Sq.Ft.
B / E Type - 3 BHK - SBA 1359 Sq.Ft.
C Type - 2 BHK - SBA 983 Sq.Ft.
F Type - 2 BHK - SBA 975 Sq.Ft.
Elite I (G+10)
Block -1
A / B / F Type - 3 BHK - SBA 1355 Sq.Ft.
C Type - 3 BHK - SBA 1311 Sq.Ft.
D Type - 2 BHK - SBA 971 Sq.Ft.
E Type - 3 BHK - SBA 1346 Sq.Ft.
Block -2
A / G Type - 3 BHK - SBA 1355 Sq.Ft.
B / F Type - 3 BHK - SBA 1346 Sq.Ft.
C Type - 2 BHK - SBA 962 Sq.Ft.
D Type - 3 BHK - SBA 1302 Sq.Ft.
E Type - 2 BHK - SBA 971 Sq.Ft.
PRICE ON REQUEST
This project is approved by:
State Bank of India | HDFC Home Loans | ICICI Bank Home Loans
For any details and site visit,
Call 9830265341 Now.
 24 Hrs. Security
24 Hrs. Security
 24 Hrs. Water Supply
24 Hrs. Water Supply
 AC Gym
AC Gym
 CCTV Cameras
CCTV Cameras
 Community Hall
Community Hall
 Fire Alarm
Fire Alarm
 Fire Fighting System
Fire Fighting System
 Gaming Zone
Gaming Zone
 Generator for Power Backup
Generator for Power Backup
 Hangout Zone
Hangout Zone
 Indoor Games
Indoor Games
 Jogging Track
Jogging Track
 Kids' Play Area
Kids' Play Area
 Landscaped Garden
Landscaped Garden
 Meditation zone
Meditation zone
 Mini Theatre
Mini Theatre
 Swimming Pool
Swimming Pool
 Terrace garden
Terrace garden
 Yoga
Yoga
- Flooring: Vitrified tiles
- Main Door: Decorative Main Door
- Windows: Powder Coated Aluminium Sliding
- Walls: POP Finish
- Flooring: Vitrified Tiles
- Doors: Wooden Flush Doors
- Windows: Powder Coated Aluminium Sliding
- Walls: POP Finish
- Flooring: Anti Skid Tiles
- Flooring: Anti Skid Tiles
- Walls: Glazed Tiles Dado up to 2 Feet Height Above Platform
- Fittings: Corian Top with Stainless Steel Sink
- Flooring: Anti Skid Tiles
- Walls: Designer Tiles Dado up to Door Height
- Fittings: Branded CP Fittings and Sanitary Ware
- Frame Structure: RCC framed structure
- Flooring: Marble
- Main: Decorative Main Door
- Internal: Wooden Flush Doors
- Windows: Powder Coated Aluminium Sliding
- Switches: Modular Switches
- Wiring: Concealed copper wiring
- CCTV
- 24 HRS. Security Personnel
| Unit Type | Size (Sq-Ft) | Area Type | Price Range (₹) | Units |
|---|---|---|---|---|
| 3 BHK | 1256 - 1279 | Super Buildup Area | On Request | 30 |
| 3 BHK | 1355 - 1355 | Super Buildup Area | On Request | 38 |


