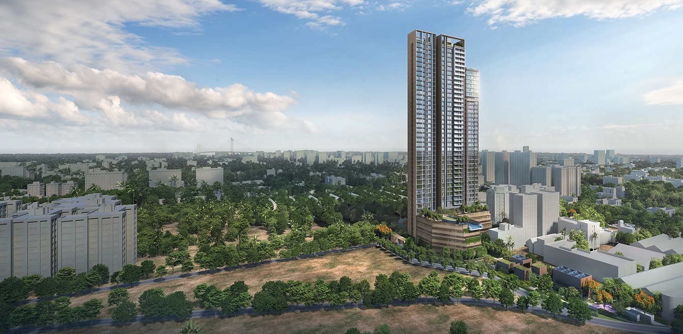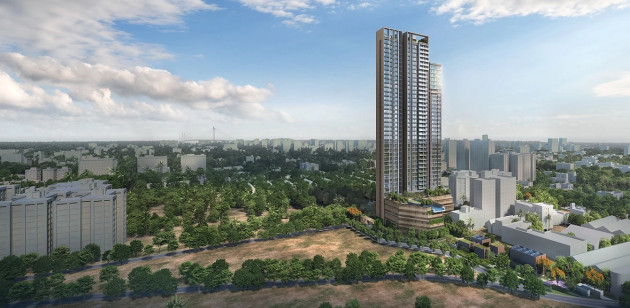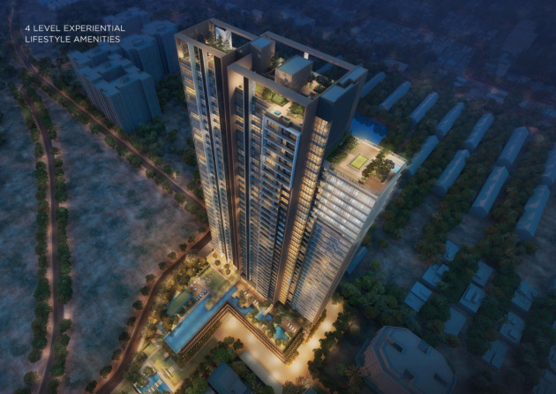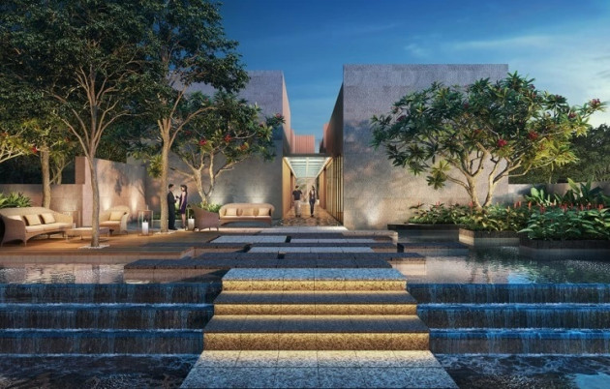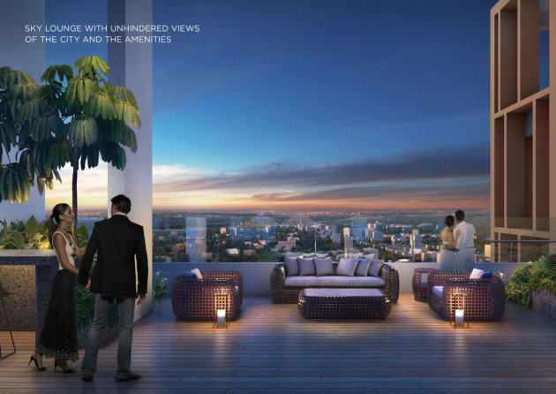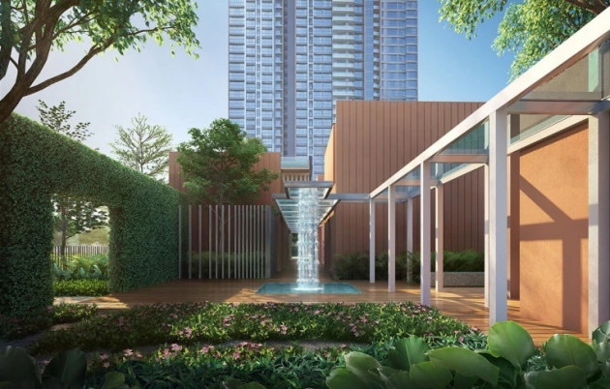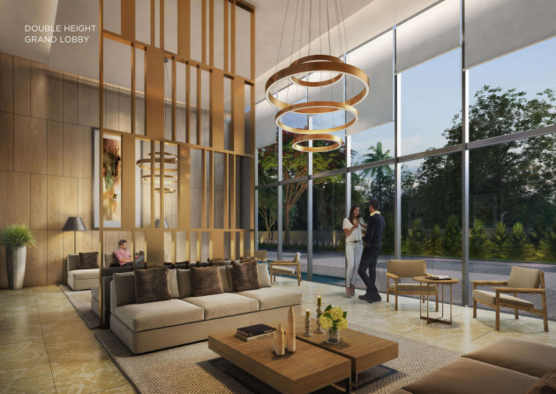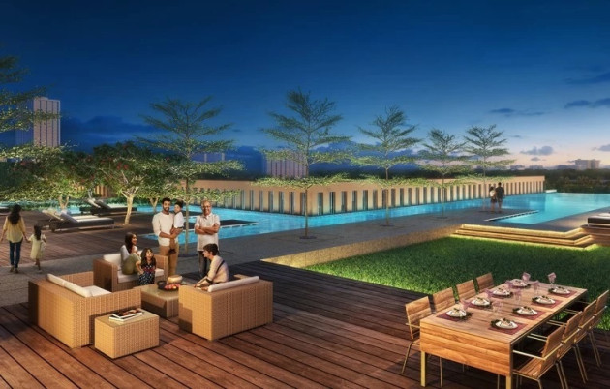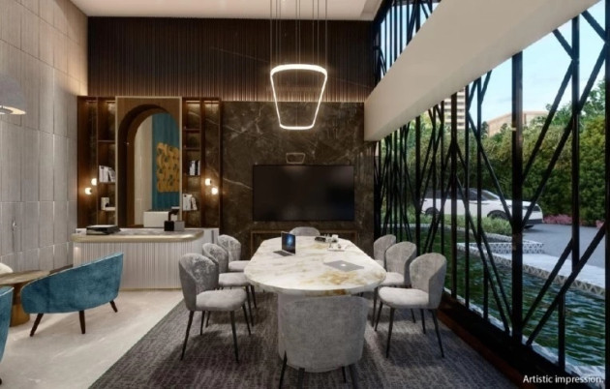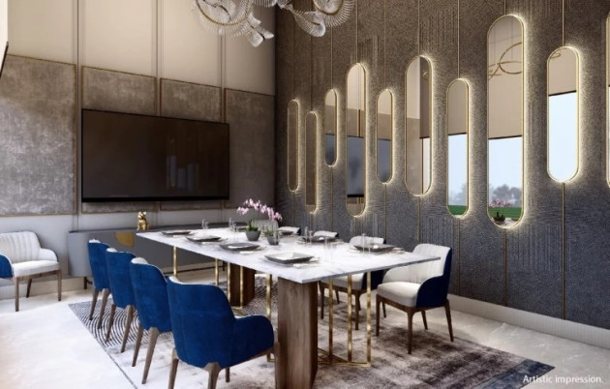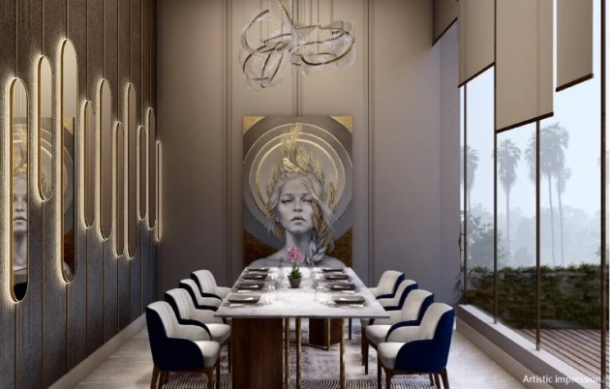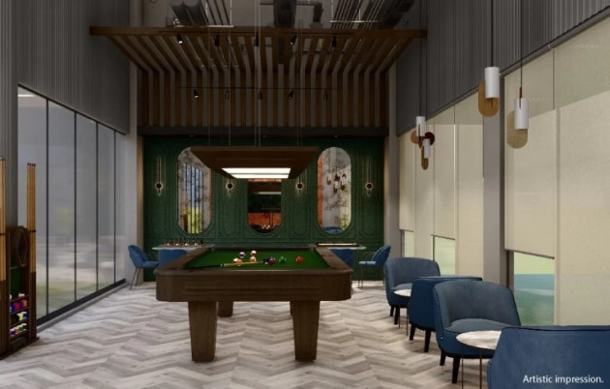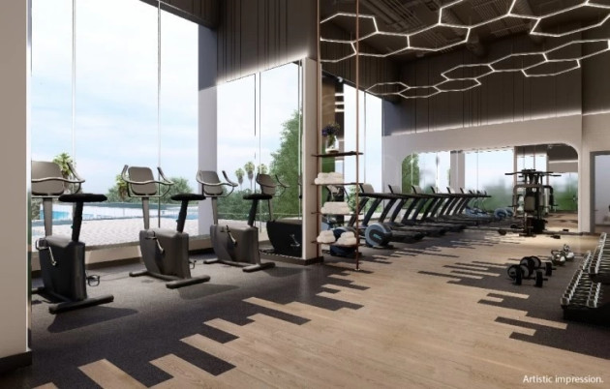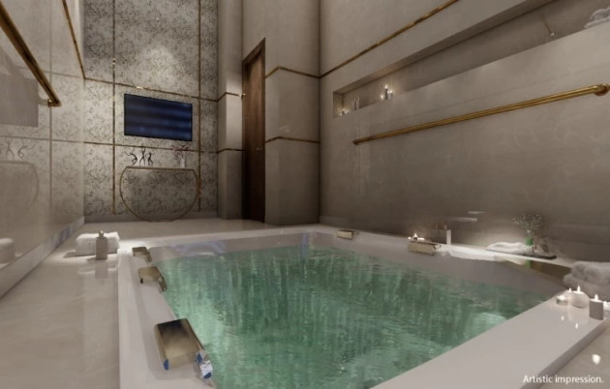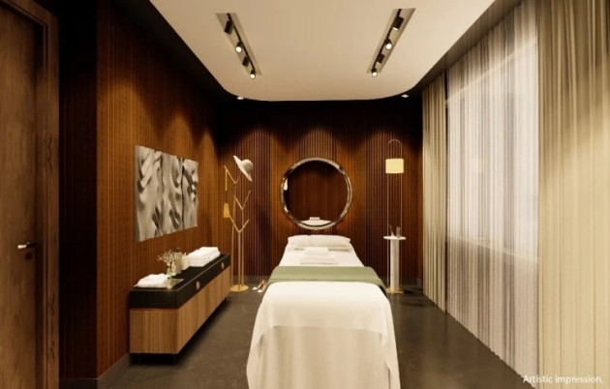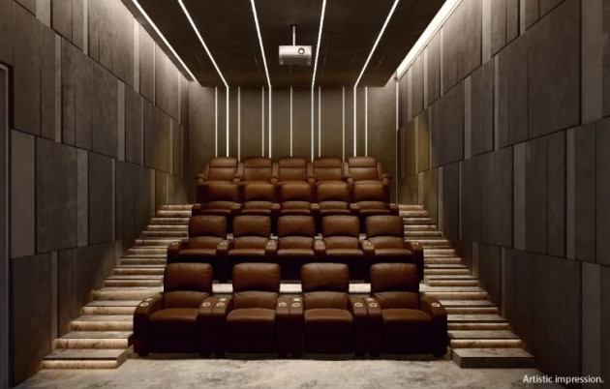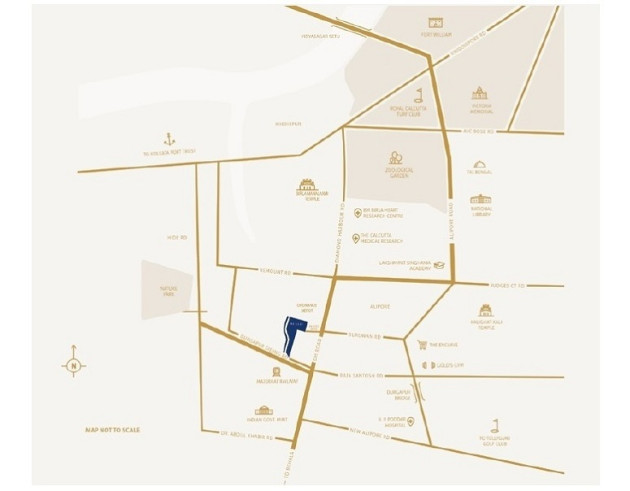Project Overview

Alipore, Kolkata, WB
Residential Property Type
Apartments
CONSTRUCTION STATUS
Under Construction
Land Area
Builtup Area
Open Area
BLOCKS & UNITS
1 Tower | 176 Units
Floors
G+43 Storey
Site Address
88 East, Alipore, Kolkata
Why You Choose 88 East
Resort-like luxury living conveniently located in the heart of prestigious Alipore Kolkata. This well planned unique creation offers specious apartments with an enchanting view. The best in accommodation is having all the modern amenities that requires in a uber luxury project.
Amenities
 Aqua Gym
Aqua Gym
 Clubhouse
Clubhouse
 Indoor Games Room
Indoor Games Room
 Infinity Swimming Pool
Infinity Swimming Pool
 Spa
Spa
 Squash Court
Squash Court
Specifications
Kitchen
- Premium quality anti-skid vitrified tile flooring.
- Granite platform.
Bathrooms
- Premium quality anti-skid vitrified tile flooring.
- Granite Counter with washbasin.
Wall Finish
- External painting - Weathershield acrylic paint.
Flooring
- Imported marble flooring.
Budget
| Unit Type | Size (Sq-Ft) | Area Type | Price Range (₹) | Units |
|---|---|---|---|---|
| 3 BHK | 1216 - 1727 | Carpet Area | On Request | |
| 4 BHK | 1958 - 2758 | Carpet Area | On Request |
| Property Addon | Description |
|---|---|
| Additional Charges | On Request |
*Request to call us for current availability details.
Location
Developed By

88 East - Brochure
Want to Know More
 Download Brochure
Download Brochure
Contact Info
For Further Details
CALL SALES MANAGER:
9830265341
OR MAIL TO:
info@liyaans.com

