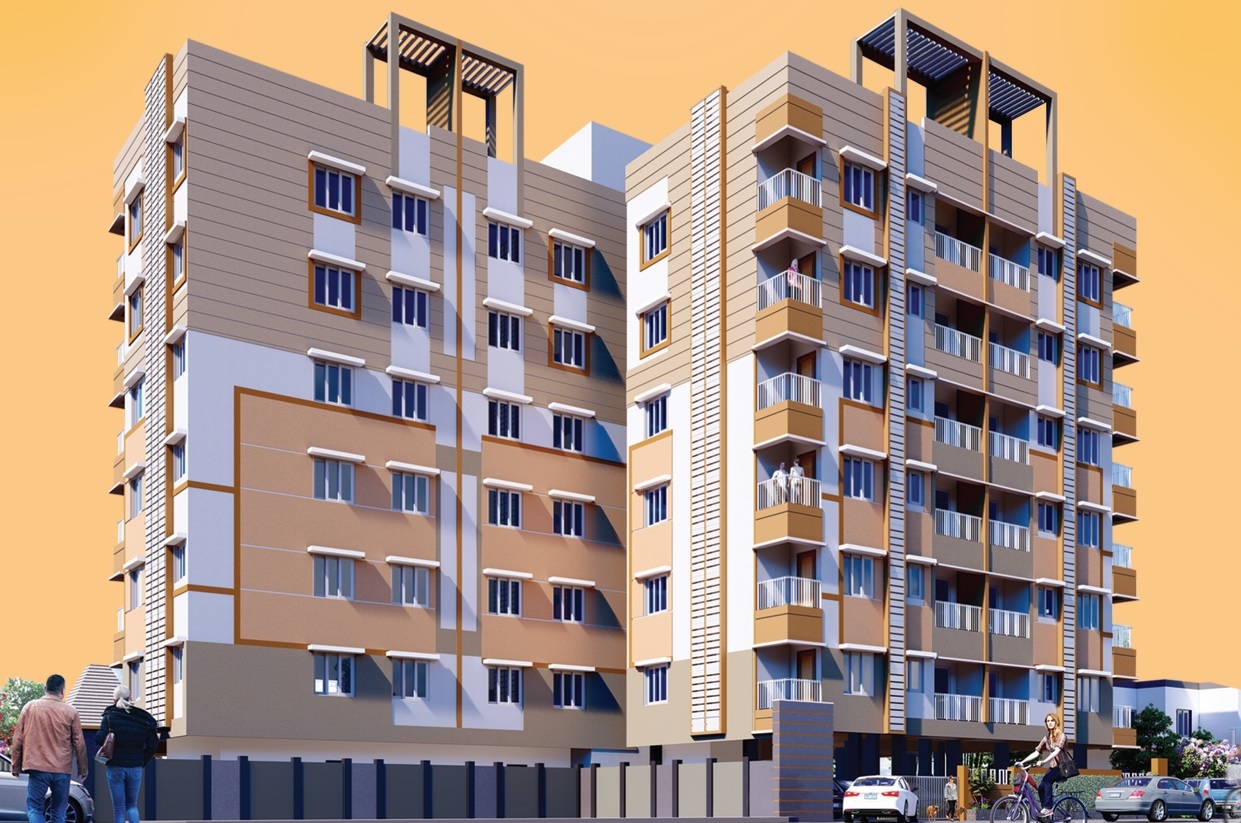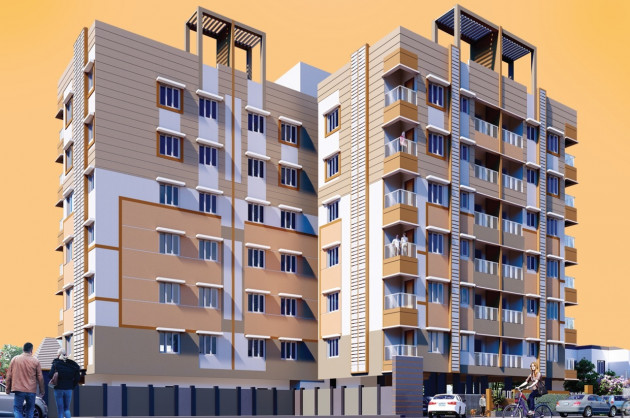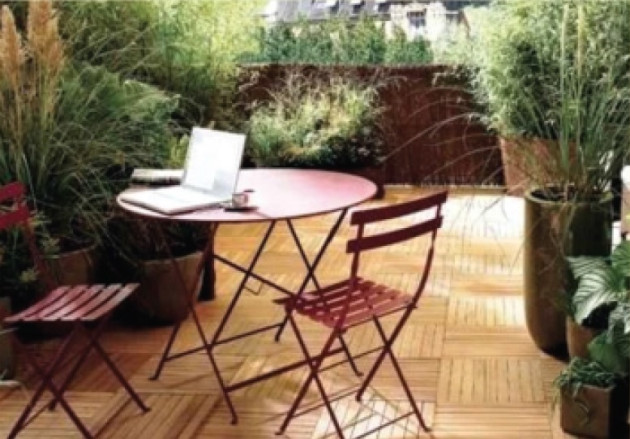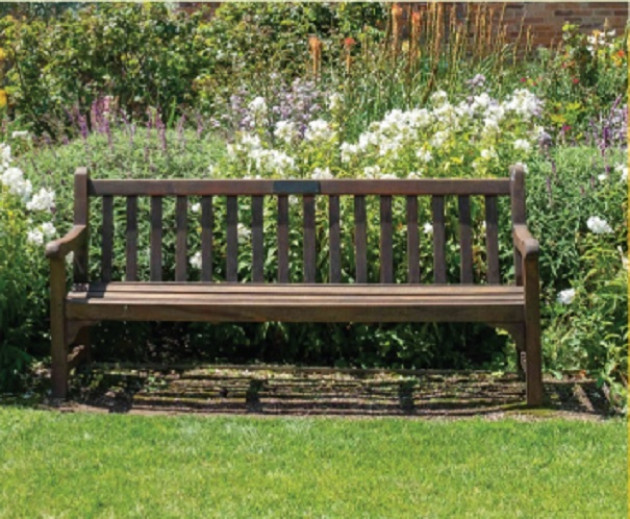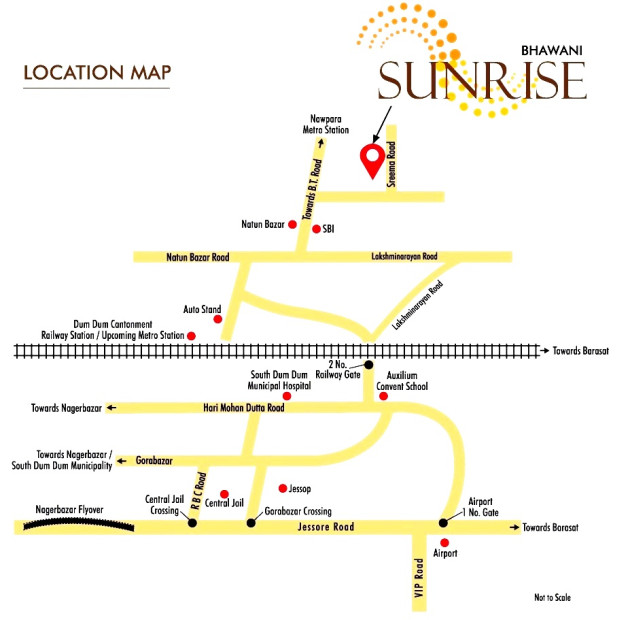Project Overview
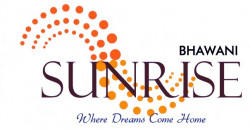
Dum Dum Cantonment, Kolkata, WB
Residential Property Type
Apartments
CONSTRUCTION STATUS
Under Construction
Land Area
Builtup Area
Open Area
BLOCKS & UNITS
1 Tower | 36 Units
Floors
G+6 Storey
Site Address
Bhawani Sunrise, Dum Dum Cantonment, Kolkata
Why You Choose Bhawani Sunrise
It is a perfect blend of comfort and contemporary style of living. The adequate space and outrageous surroundings have complimented the project very well. Strategically located in Dum Dum Cantonment, Kolkata near Metro Station.
Amenities
 Community Hall
Community Hall
 Games Room
Games Room
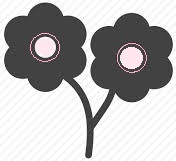 Garden
Garden
 Gymnasium
Gymnasium
 Kids' Play Area
Kids' Play Area
 Temple
Temple
Specifications
Living and Dining Room
- Flooring : Vitrified Tiles.
- Main Door : Decorative laminated door.
Bedrooms
- Flooring : Vitrified Tiles
- Internal Door : Flushed doors
Kitchen
- Flooring : Vitrified Tiles
- Fittings : Granite platform with honed edges. Stainless Steel Sink.
- Wall : Dado of Ceramic Tiles up to 2 feet above counter.
Toilet
- Flooring : Ceramic Tiles.
- Wall : Good quality ceramic tiles up to door heights.
Budget
| Unit Type | Size (Sq-Ft) | Area Type | Price Range (₹) | Units |
|---|---|---|---|---|
| 1 BHK | 605 | Super Buildup Area | On Request | |
| 2 BHK | 887 - 965 | Super Buildup Area | On Request | |
| 3 BHK | 1310 - 1391 | Super Buildup Area | On Request |
| Property Addon | Description |
|---|---|
| Additional Charges | On request |
*Request to call us for current availability details.
Location
Developed By
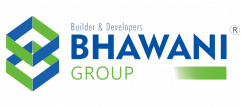
Bhawani Sunrise - Brochure
Want to Know More
 Download Brochure
Download Brochure
Contact Info
For Further Details
CALL SALES MANAGER:
9830013890
OR MAIL TO:
info@liyaans.com

