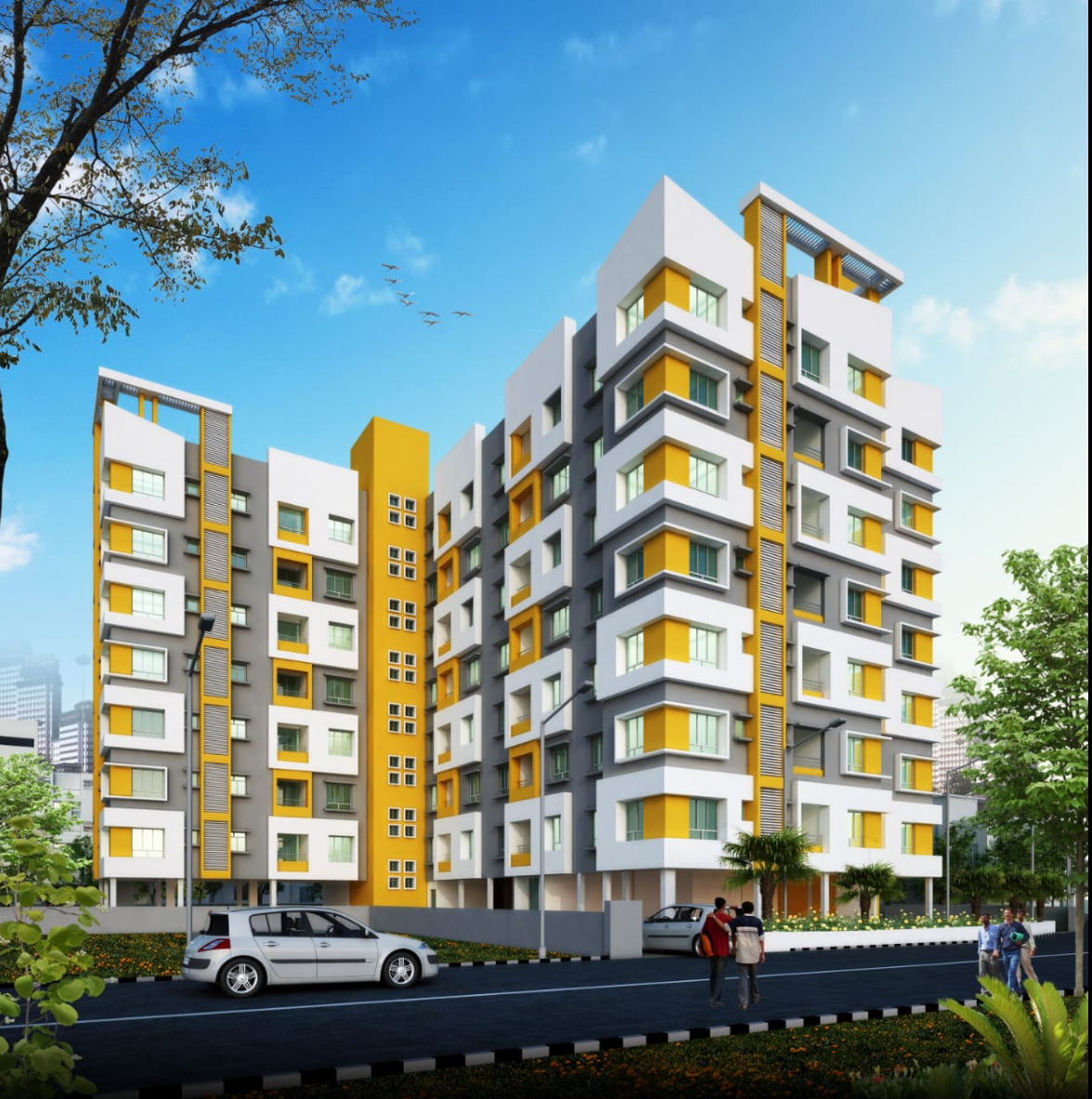Project Overview
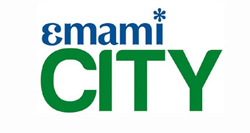
Dum Dum Nagerbazar, Kolkata, WB
Residence Type
Apartments
CONSTRUCTION STATUS
Ready To Move
Land Area
53135 sq.mtr.
Builtup Area
207188 sq.mtr.
Carpet Area
Handover
August, 2020
BLOCKS & UNITS
23 Blocks, 1233 Flats
Floors
B+G+13
Why You Choose Emami City
Emami City is a top class residential development offering premium apartments amidst vast green spaces and a serene environment along with a host of world-class features and amenities. Built by a dream team, every aspect of Emami City is thoughtfully designed to provide its residents with a living experience of the highest standards.
Amenities
 24 Hrs. Security
24 Hrs. Security
 24 Hrs. Water Supply
24 Hrs. Water Supply
 Banquet Hall
Banquet Hall
 Cafeteria
Cafeteria
 CCTV Cameras
CCTV Cameras
 Club House
Club House
 Community Hall
Community Hall
 Fire Alarm
Fire Alarm
 Fire Fighting System
Fire Fighting System
 Garden
Garden
 Generator for Power Backup
Generator for Power Backup
 Guest Room
Guest Room
 Gym
Gym
 Health Club
Health Club
 Indoor Games
Indoor Games
 Intercom
Intercom
 Jogging Track
Jogging Track
 Kids' Pool
Kids' Pool
 Landscaped Garden
Landscaped Garden
 Modern Waste Management System
Modern Waste Management System
 Multipurpose Hall
Multipurpose Hall
 Natural Water Body
Natural Water Body
 Parking Spaces
Parking Spaces
 Passenger Lift
Passenger Lift
 Sewage Treatment Facility
Sewage Treatment Facility
 Swimming Pool
Swimming Pool
 Visitors Car Parking
Visitors Car Parking
 Water Treatment Plant
Water Treatment Plant
Specifications
Living and Dining Room
- Internal Walls - Finished with POP
- Flooring - Vitrified Tiles
- External Walls - Weather shield paint and / or textured coating finish as per design of the architect
Bedrooms
- Internal Walls - Finished with POP
- Flooring - Vitrified Tiles
- External Walls - Weather shield paint and / or textured coating finish as per design of the architect
Balcony
- Internal Walls - Finished with POP
- Flooring - Vitrified Tiles
Kitchen
- Internal Walls - Finished with POP
- Ceramic tiles-Dado up to 2 feet above working platform
- Granite counter with stainless steel sink
- Kitchen Flooring - Anti-Skid Ceramic Tiles
- External Walls - Weather shield paint and / or textured coating finish as per design of the architect
Bathrooms
- Flooring - Anti-Skid Ceramic Tiles
- Wall Fittings - Ceramic tiles
- Dado - Up to 7 feet
- C.P. fittings and white sanitary fittings of a reputed make
Building Foundation
- Foundation - Pile foundation for durability and stability
- Earthquake Resistant - R.C.C Superstructure
Stairs, Lobbies & Lifts
- Ground floor lobby - Decorated ground floor lobby
- Lifts - One 13 passenger and one 15 passenger cum stretcher lift for each tower
- Wall finish - Oil bound distemper or acrylic emulsion
Doors & Windows
- Windows - Powder coated/anodized aluminium/U.PVC window with glazing.
- Main doors - Decorative panel main door of reputed make with night latch and magic eye
- All internal doors - Seasoned hard wood frames with flush core moulded shutters
Electricals
- Power backup - D.G set for power backup for all common amenities and areas (DG Backup of for Type A .75 KVA, Type B/C 1.5 KVA and Type D/E 2.0 KVA provided at extra cost)
- AC - Provision for Split AC Units in all bedrooms, living and dining
- Points - Sufficient electrical points, telephone socket provision, Washing machine point, Modular switches & Intercom system
Security
- Surveillance system - CCTV for each tower, connected to the main entrance,
- Security Personnel - Security room at the main gate with proper surveillance systems for each tower
- Fire Fighting : Adequate fire fitting and prevention systems as per norms and recommendations of West Bengal Fire Fighting Services
No. of Basement Car Parking
- 779
No. of Open Car Parking
- 296
No. of Covered Car Parking
- 471
No. of Mechanical Car Parking
- 83
Budget
| Unit Type | Size (Sq-Ft) | Area Type | Price Range (₹) | Units |
|---|---|---|---|---|
| 3 BHK | 1760 - 1920 | Super Buildup Area | On Request | |
| 3 BHK | 1760 - 1920 | Super Buildup Area | On Request | |
| 3 BHK | 1562 - 1562 | Super Buildup Area | On Request | |
| 4 BHK | 2210 - 2520 | Super Buildup Area | On Request |
| Property Addon | Description |
|---|---|
| Additional Charges | On request |
*Request to call us for current availability details.
Location
Developed By

Contact Info
For Further Details
CALL SALES MANAGER:
9830265341
OR MAIL TO:
info@liyaans.com
Similar Projects

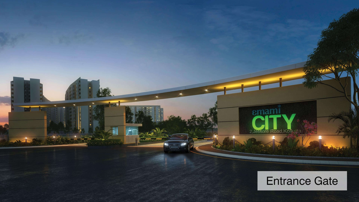
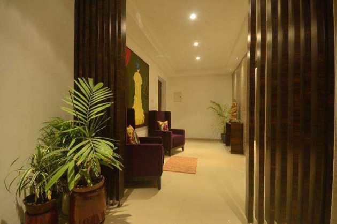
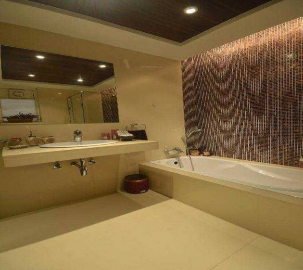
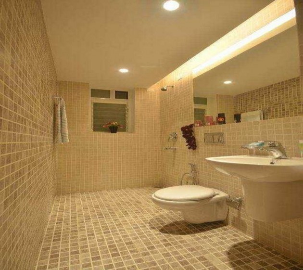
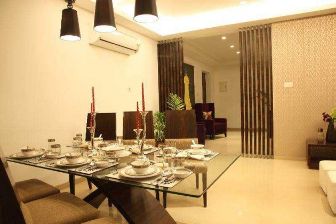
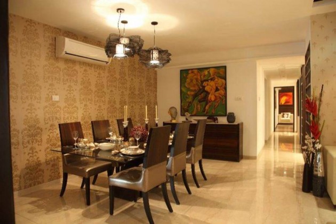
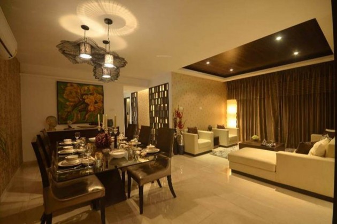
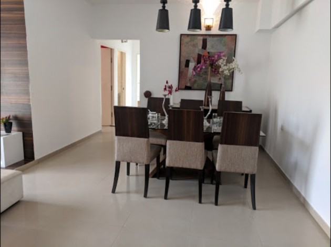
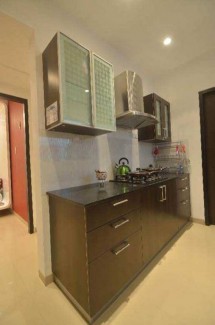
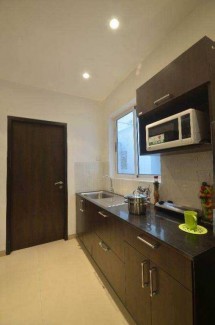
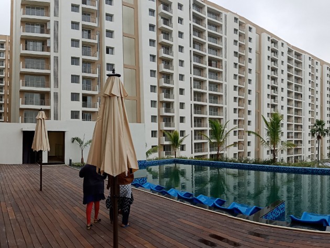
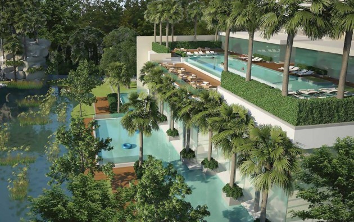
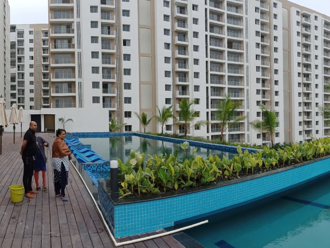
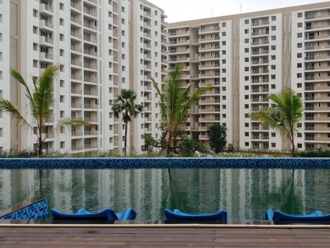
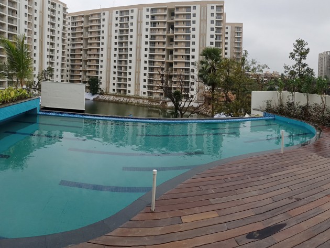
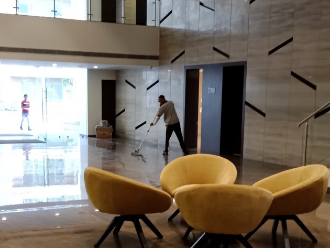
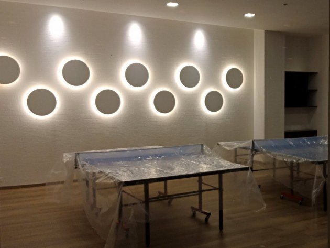
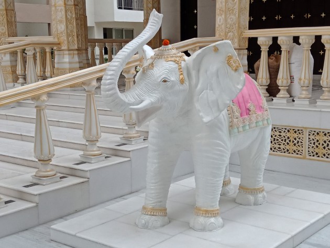
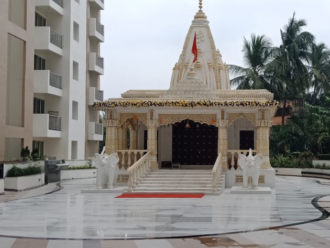
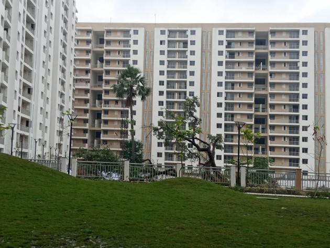
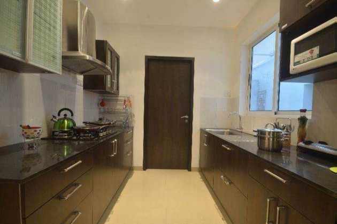
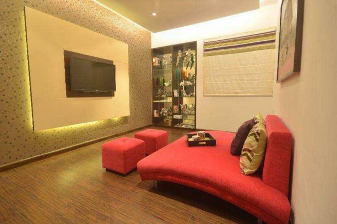
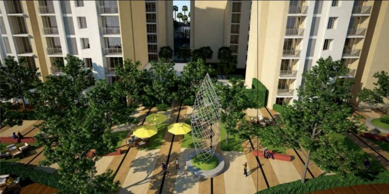
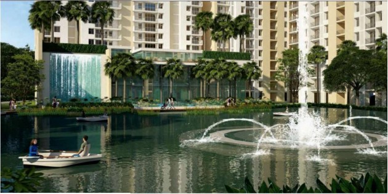
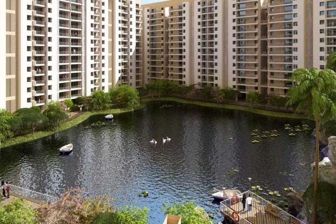
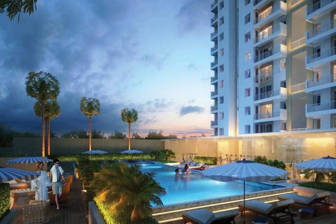
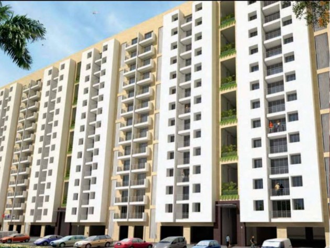
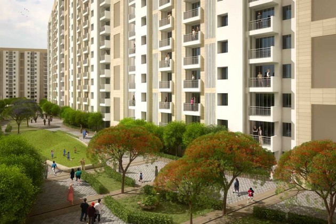
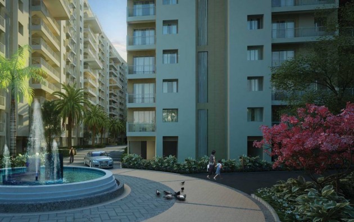
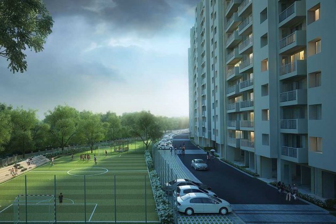
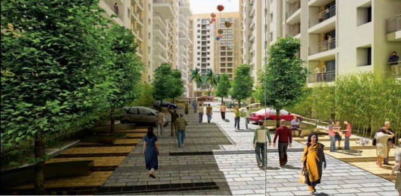
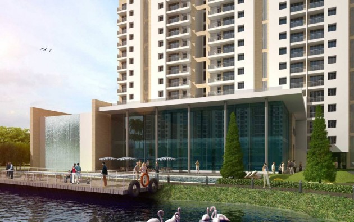
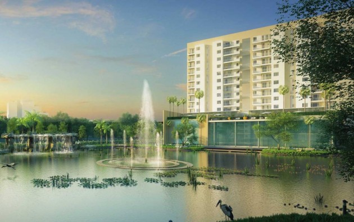
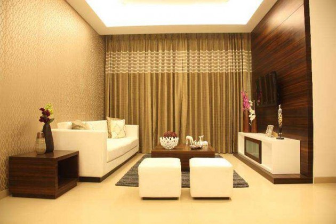
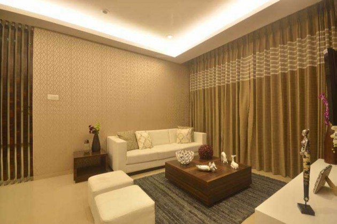
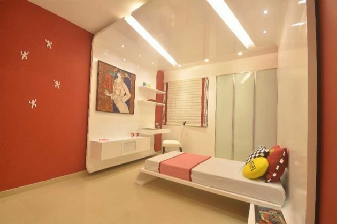
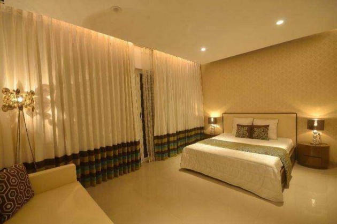
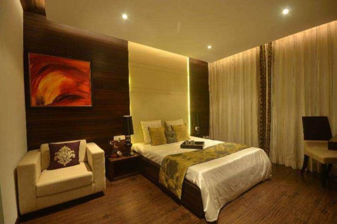
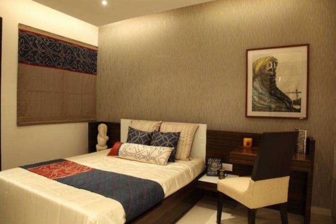
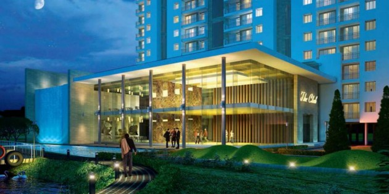
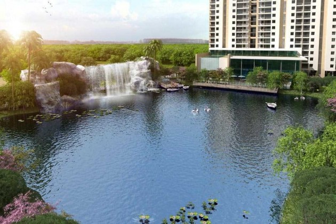
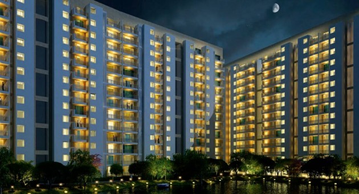

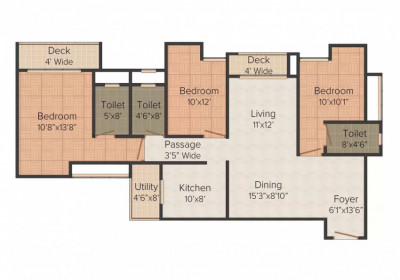
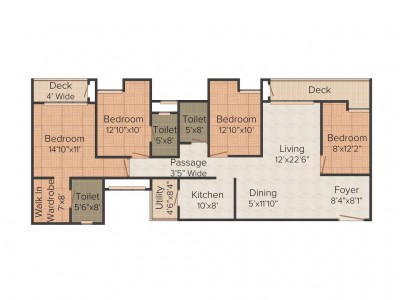
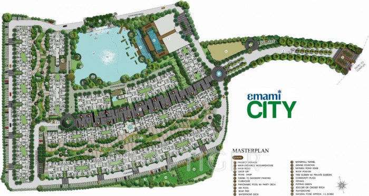
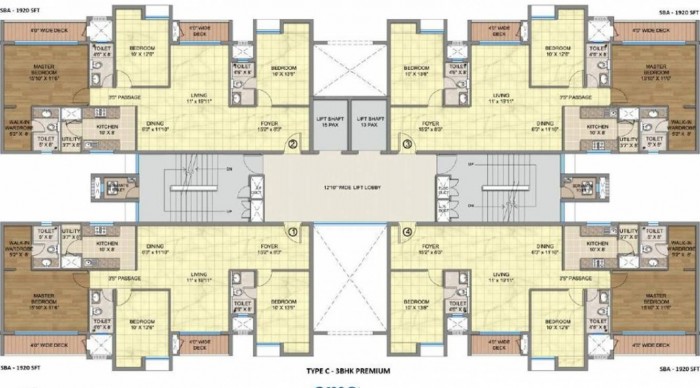
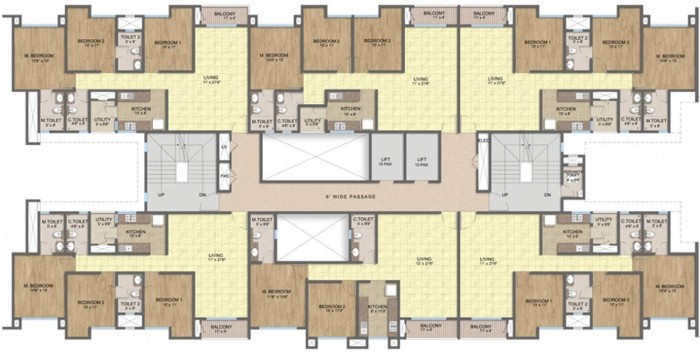
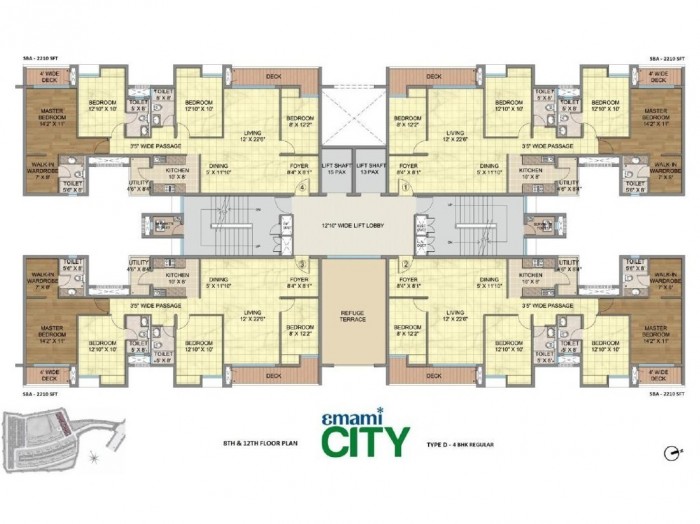
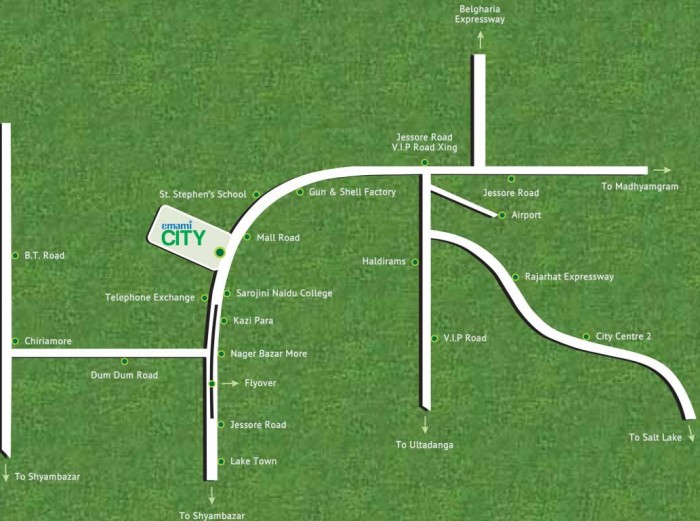
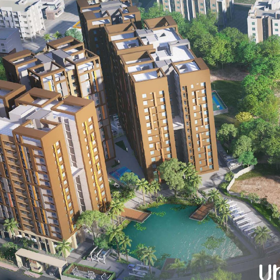
 Whatsapp
Whatsapp
