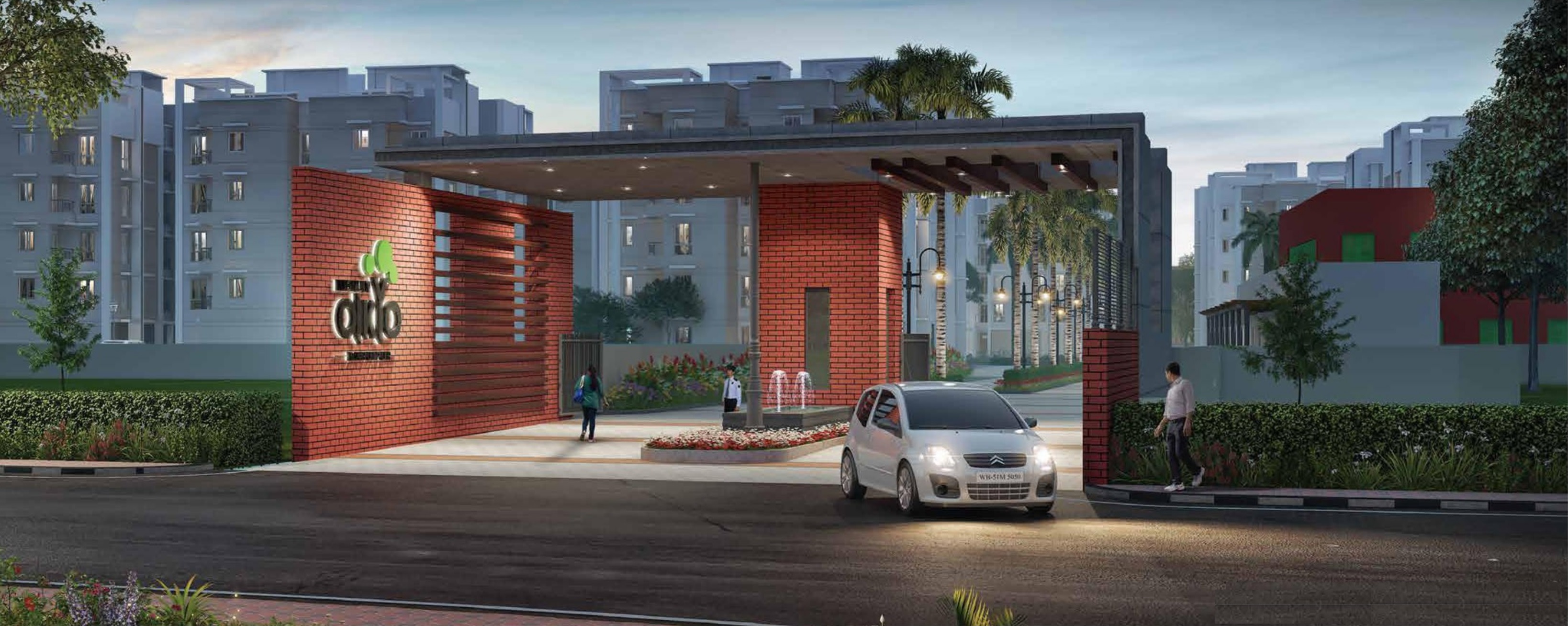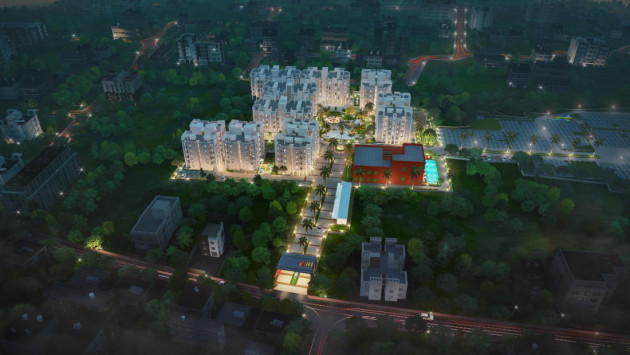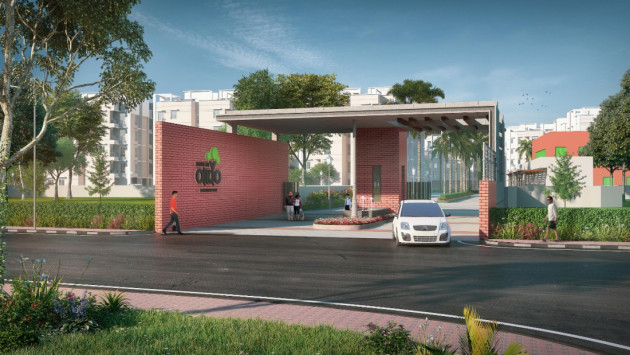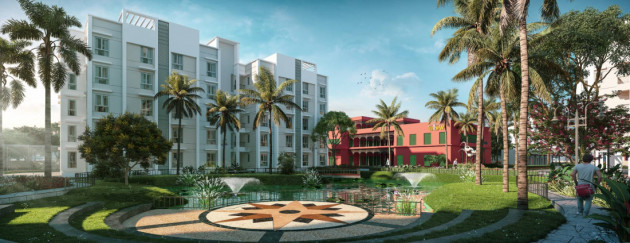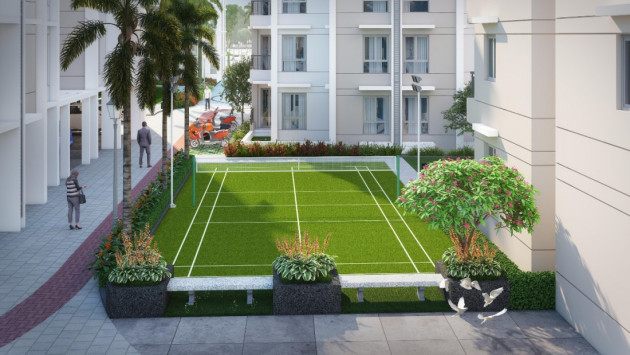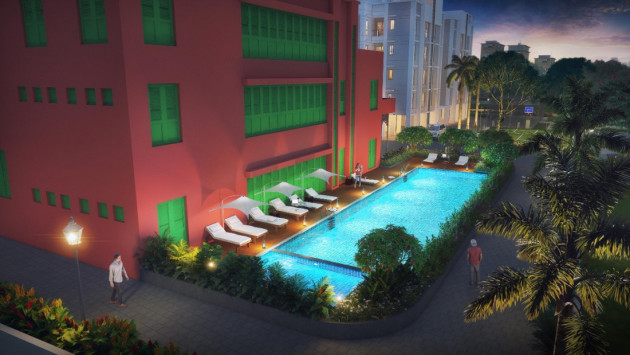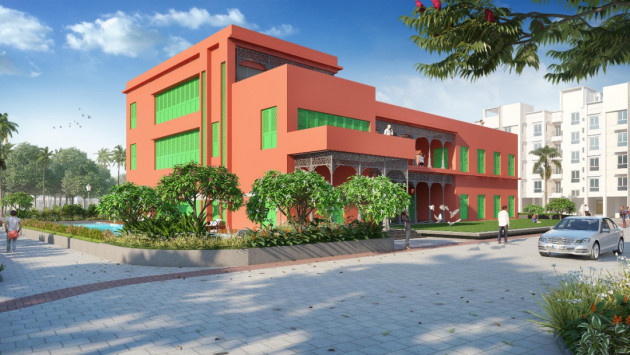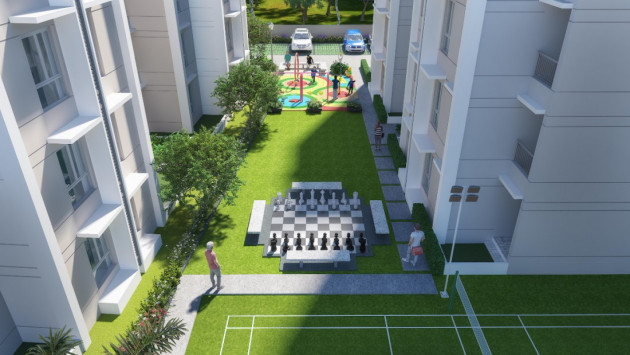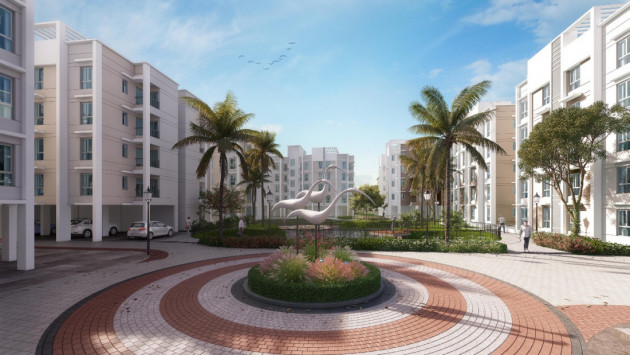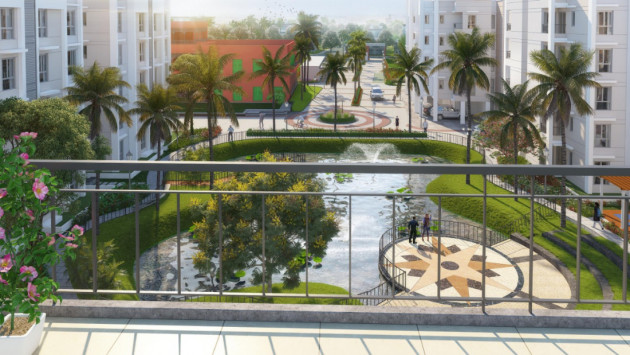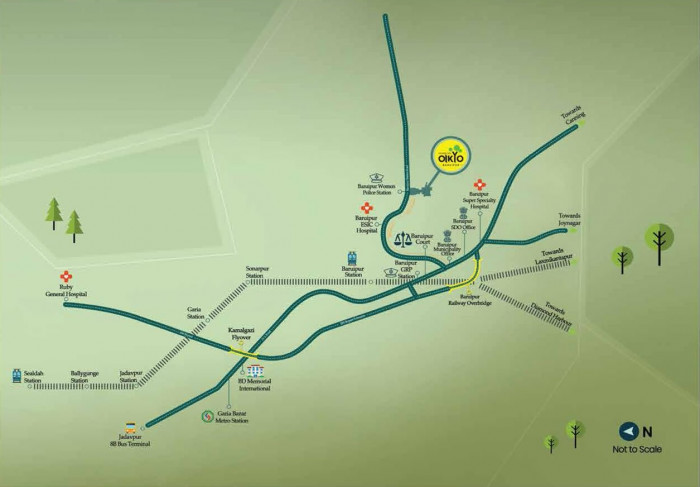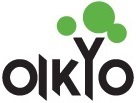
Why You Choose Merlin Oikyo
Discover your dream home at Merlin Oikyo, Baruipur, Kolkata, where all your essential needs are met. This premier luxury project is a RERA-registered affordable project that offers ready-to-move 2 and 3 BHK modern living spaces surrounded by a beautiful, serene environment. Embrace a lifetime of togetherness in a community designed for comfort and harmony.
Merlin Oikyo draws inspiration from the Bengali word 'Oikyo,' meaning unity. This core idea shapes a community where togetherness is nurtured and relationships thrive.
Join this peaceful community embraced by nature and enjoy thoughtfully designed amenities for all ages, including a rooftop pool, gymnasium, children’s play area, indoor games, library, yoga deck, jogging track, and more.
Strategically located in the growing Baruipur hub, just minutes away from 'Baruipur Junction' railway station.
 Gymnasium
Gymnasium
 Indoor Games Room
Indoor Games Room
 Jogging Track
Jogging Track
 Kids' Play Zone
Kids' Play Zone
 Swimming Pool
Swimming Pool
 Yoga Lawn
Yoga Lawn
- Structure designed by leading consultants for better safety.
- Isolated footing.
- Solid foundation with RCC super structure.
- Vitrified Tiles in Bedroom, Living & Dinning.
- Anti-skid Ceramic Tiles in Kitchen, Toilets.
- Putty / Gypsum Plaster.
- Ceramic Tiles up to 2 Feet height above the counter in Kitchen.
- Ceramic Tiles up to Door height in Toilets.
- Main Door : Wooden / Plywood Frame with Commercial Flush Door.
- Other Doors : Wooden Frame with Commercial Flush Door.
- Windows: Aluminium Windows with glass panes.
| Unit Type | Size (Sq-Ft) | Area Type | Price Range (₹) | Units |
|---|---|---|---|---|
| 2 BHK | 502 - 578 | Buildup Area | On Request | |
| 3 BHK | 830 - 841 | Buildup Area | On Request |
| Property Addon | Description |
|---|---|
| Additional Charges | On Request |

Emanated in 1984, Merlin Group is now one of the pre-eminent conglomerates in the real estate industry in India, having a plenitude of prestigious residential and commercial complexes, office buildings and townships to its credit over the past three decades. Its presence spans across Kolkata, Ahmedabad, Raipur, Pune, Chennai as well as Colombo....

