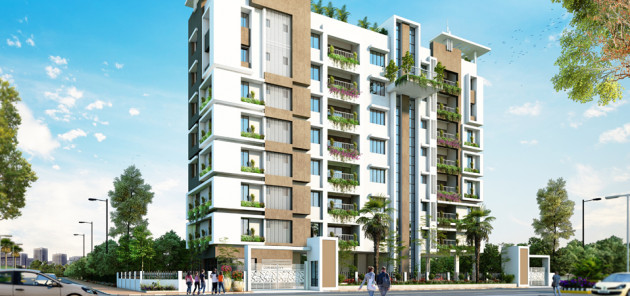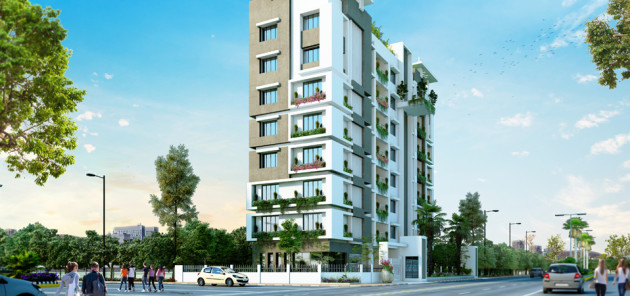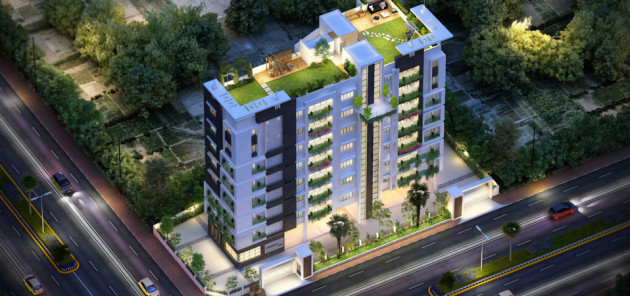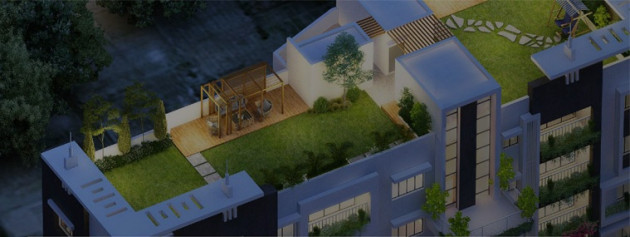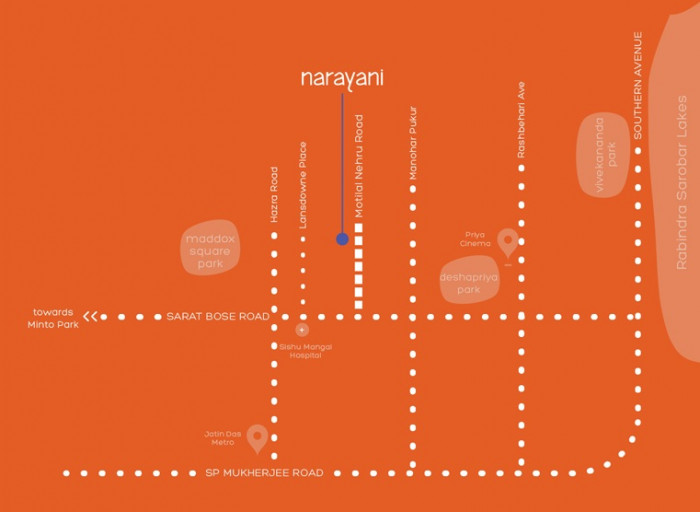Project Overview

Ballygunge, Kolkata, WB
Residence Type
Apartments
CONSTRUCTION STATUS
Ready To Move
Land Area
15 Cottahs (Approx.)
Builtup Area
Carpet Area
Handover
September, 2023
BLOCKS & UNITS
1 Block | 14 Units
Floors
G+7 Storey
Site Address
Narayani, Ballygunge, Kolkata
Why You Choose Narayani
Impeccably planned spacious luxury homes surrounded by renowned public utility in Ballygunge. An elegantly appointed sky garden and manicured ground floor are the icing on the top to this one-of-a-kind residence.
Amenities
 Community Hall
Community Hall
 Landscaping
Landscaping
 Lift
Lift
 Power Backup
Power Backup
 Rooftop Garden
Rooftop Garden
 Water Supply
Water Supply
Specifications
Flooring
- Italian marble flooring in Bedrooms, Living & Dinning.
- Vitrified tiles flooring in Kitchen.
- Anti-skid tiles flooring in Toilets.
Wall Finish
- Wall Putty punning on walls.
- Vitrified tiles up to 2 feet above counter in Kitchen.
- Vitrified tiles up to door height in Toilets.
Doors & Windows
- BWR Flush doors in all rooms for bedrooms.
- Main Door : Decorative Main door.
- Windows : Aluminium or UPVC windows with glass panes.
Safety and Security
- 24x7 Security with CCTV, Intercom and Video Door Phone.
Budget
| Unit Type | Size (Sq-Ft) | Area Type | Price Range (₹) | Units |
|---|---|---|---|---|
| 4 BHK | 2109 | Super Buildup Area | On Request |
| Property Addon | Description |
|---|---|
| Additional Charges | On Request |
*Request to call us for current availability details.
Location
Developed By



Contact Info
For Further Details
CALL SALES MANAGER:
9830265341
OR MAIL TO:
info@liyaans.com


