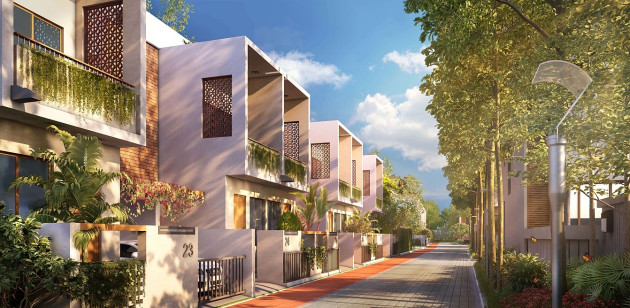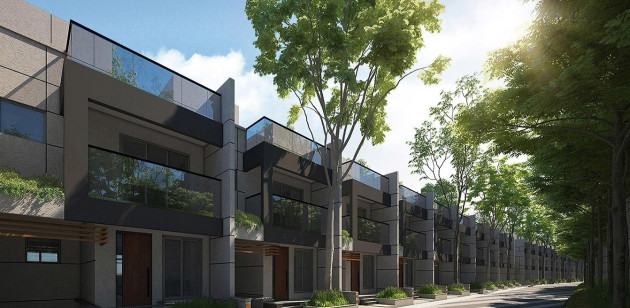Project Overview

Southern Bypass, Kolkata, WB
Residential Property Type
Bungalows/Villa
CONSTRUCTION STATUS
Under Construction
Land Area
12.32 Acres (Approx.)
Builtup Area
Open Area
BLOCKS & UNITS
Bungalows | 300 Units
Floors
G+1 Storey
Site Address
Nirvana, Southern Bypass, Kolkata
Why You Choose Nirvana
It offers G+1 storey Bungalows with all the facilities. Strategically located in Southern Bypass, Kolkata. Exclusive access of roof, private garden, backyard. Natural Skylight Roof for more natural light inside. Car parking attached to your doorstep.
Amenities
 Banquet Hall
Banquet Hall
 Club
Club
 Gymnasium
Gymnasium
 Indoor Games Room
Indoor Games Room
 Multipurpose Court
Multipurpose Court
 Swimming Pool
Swimming Pool
Specifications
Kitchen
- Flooring : Anti Skid Vitrified Tiles.
- Counter : Granite Slab with a stainless steel sink, wall tiles up to 2 ft. height on all around wall over granite counter.
- Water Filter Point, Exhaust Fan Point, Chimney Point.
- Provision for Outlets for Exhaust Fan / Chimney.
Toilet
- Flooring : Anti Skid Ceramic Tiles.
- Basin : Granite Basin Counter in all toilets Except Roof toilet.
- Wall : Dado in ceramic tiles up to door height 7 ft.
Flooring
- Vitrified Tiles flooring in Living & Dining, All Bedrooms & Staircase.
- Solar Reflective Tiles in Roof Area.
Doors & Windows
- Main Door : Flush Door with Duco Paint.
- Back Side : Flush Door with Enamel Paint.
- Windows : Anodized / Powder Coated Aluminium windows.
- Grill : Optional at extra cost.
Budget
| Unit Type | Size (Sq-Ft) | Area Type | Price Range (₹) | Units |
|---|---|---|---|---|
| 3 BHK | 1483 - 1513 | Buildup Area | On Request |
| Property Addon | Description |
|---|---|
| Additional Charges | On Request |
*Request to call us for current availability details.
Location
Developed By

Srijan Realty : One of the leading real estate companies of eastern India with its presence in Kolkata, Asansol and Burdwan in Eastern India & Chennai in the South. They start real estate development in 2003. They focus on quality and technical competence with customer Satisfaction....
Nirvana - Brochure
Want to Know More
 Download Brochure
Download Brochure
Contact Info
For Further Details
CALL SALES MANAGER:
9830265341
OR MAIL TO:
info@liyaans.com
Similar Projects

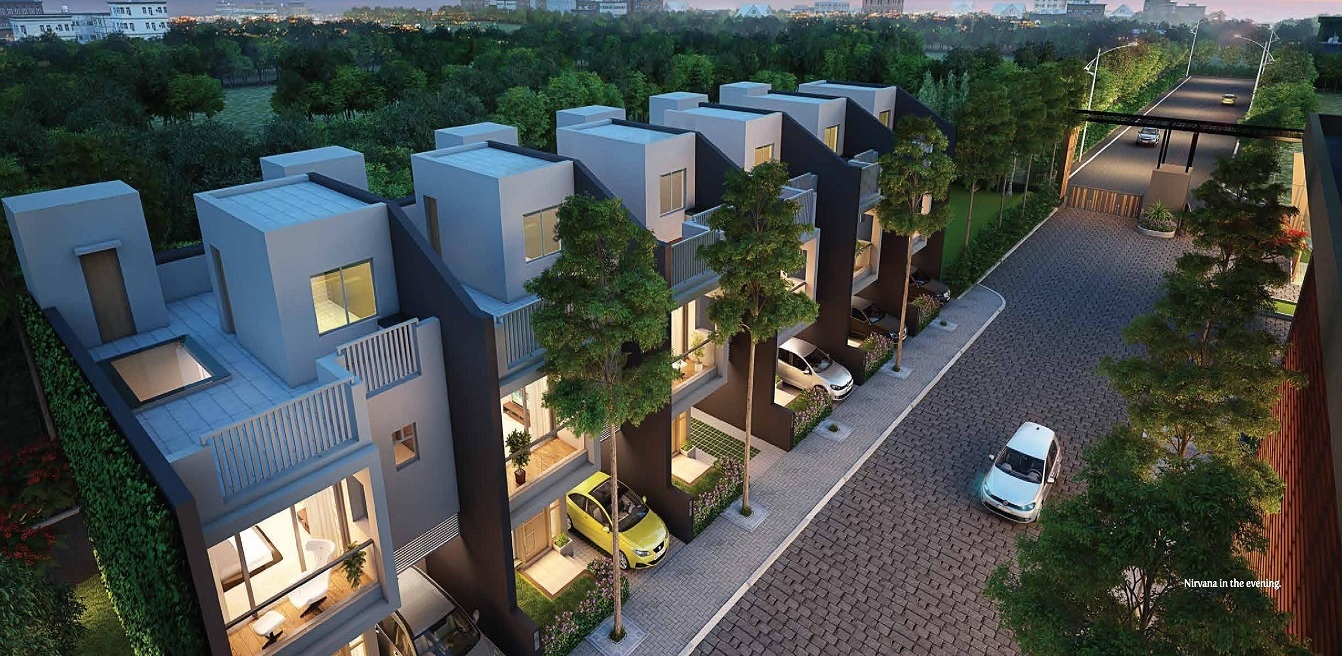
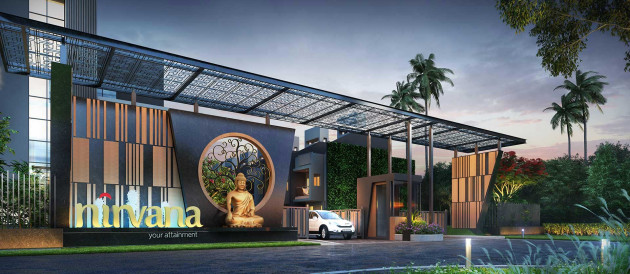
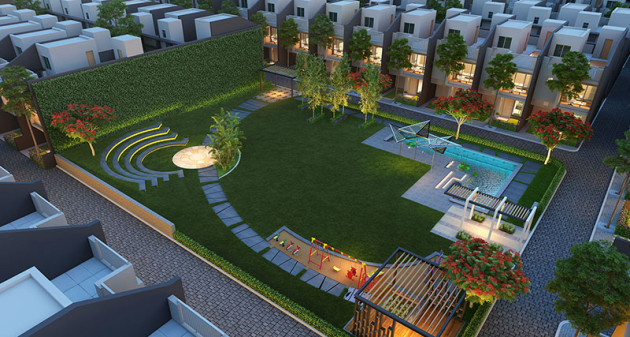
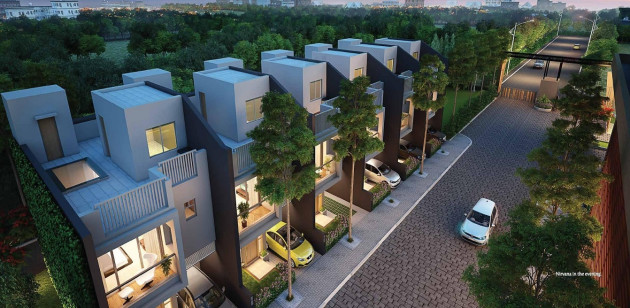
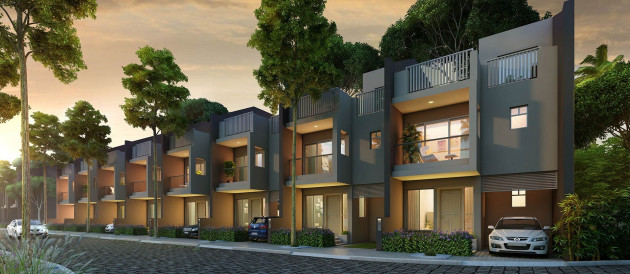
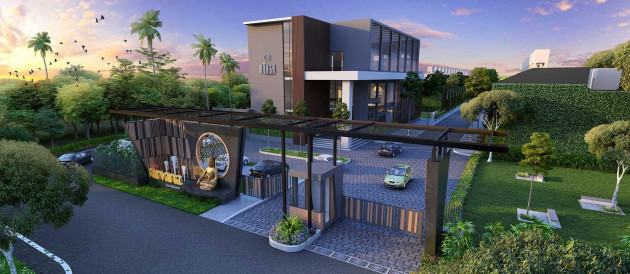
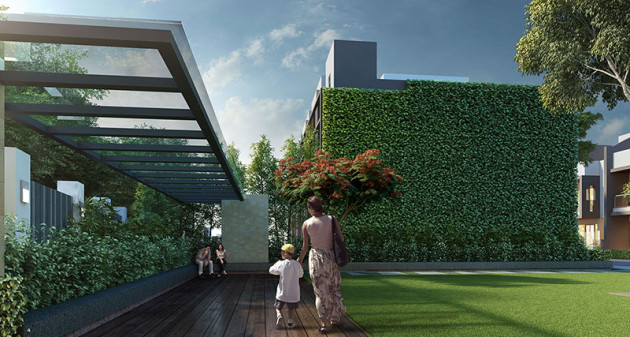
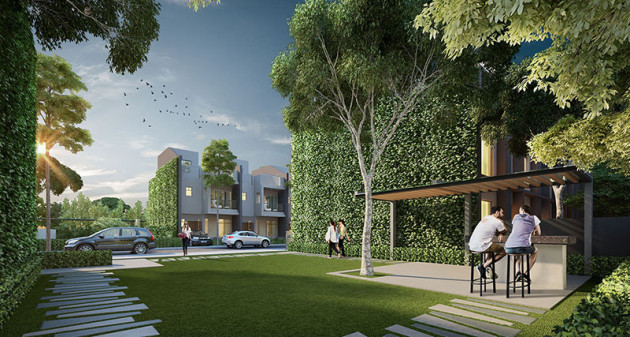
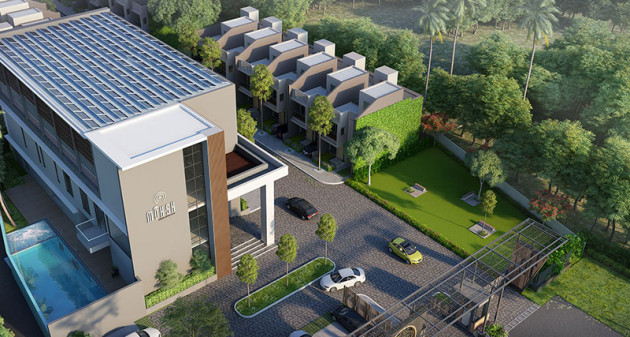
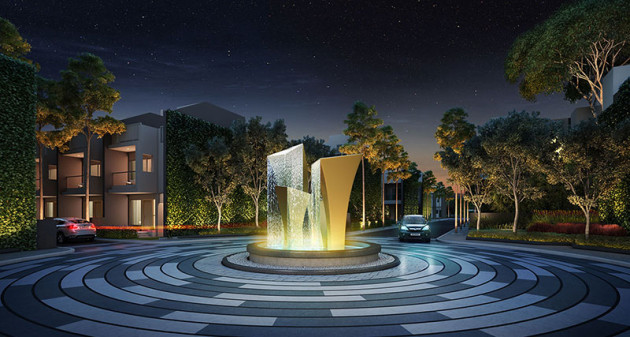
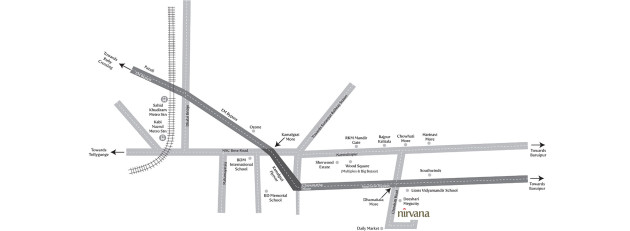
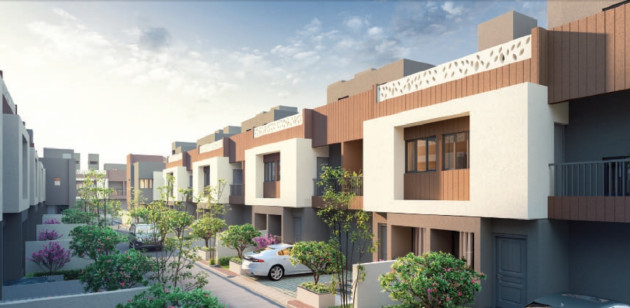
 Whatsapp
Whatsapp
