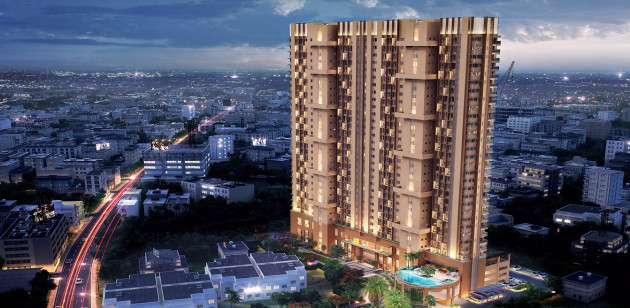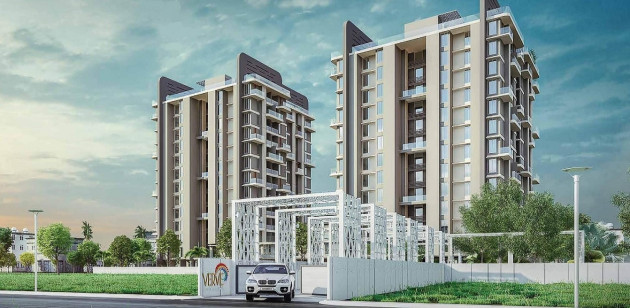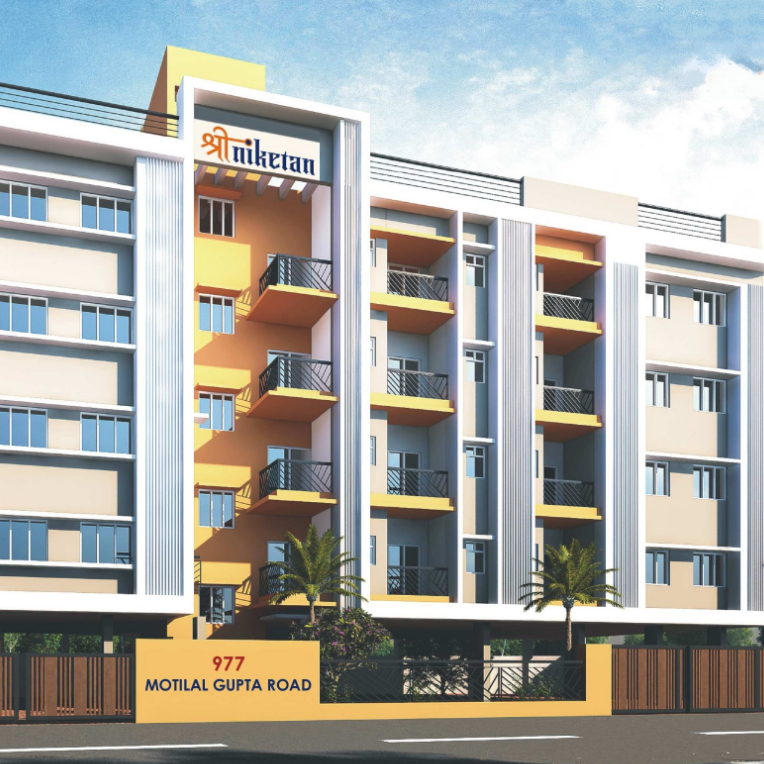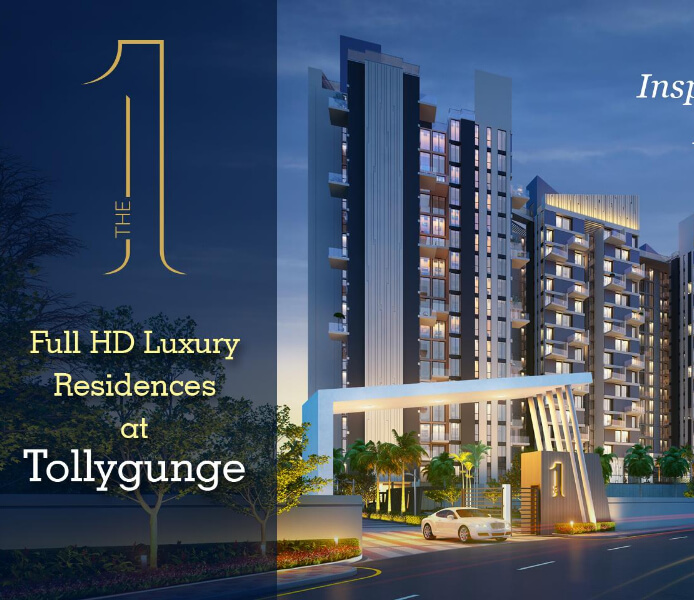Project Overview

Tollygunge, Kolkata, WB
Residence Type
Apartments
CONSTRUCTION STATUS
Ready To Move
Land Area
20.3 Cottah (Approx.)
Builtup Area
Carpet Area
Handover
September, 2022
BLOCKS & UNITS
1 Tower | 29 Units
Floors
G+10 Storey
Site Address
Orbit Cosmos, Tollygunge, Kolkata
Why You Choose Orbit Cosmos
Surrounded by nature, yet kissing the skies, this project gives you the classiest life, while making you feel at one with the universe. Vaastu compliant apartments. Strategically located in Tollygunge, Kolkata. Easily connected to the city.
Amenities
 Lift
Lift
 Mini Gymnasium
Mini Gymnasium
 Power Backup
Power Backup
 Security
Security
 Terrace garden
Terrace garden
 Vaastu Friendly
Vaastu Friendly
Specifications
Structure
- Earthquake resistant RCC structure
Bedrooms
- Flooring -Vitrified tiles
- Walls-POP /Putty finish
Toilet
- Flooring - anti skid tiles
- Walls - Ceramic Tiles upto 7 feet
- Sanitary fittings - Jaguar or equivalent.
Doors & Windows
- Seasoned Door frames with flush shutters,having polished teak veneer finished on both sides.
- Glazed powder coated windows.
Budget
| Unit Type | Size (Sq-Ft) | Area Type | Price Range (₹) | Units |
|---|---|---|---|---|
| 3 BHK | 1620 | Super Buildup Area | On Request |
| Property Addon | Description |
|---|---|
| Additional Charges | On Request |
*Request to call us for current availability details.
Location
Developed By

Contact Info
For Further Details
CALL SALES MANAGER:
9830265341
OR MAIL TO:
info@liyaans.com
Similar Projects

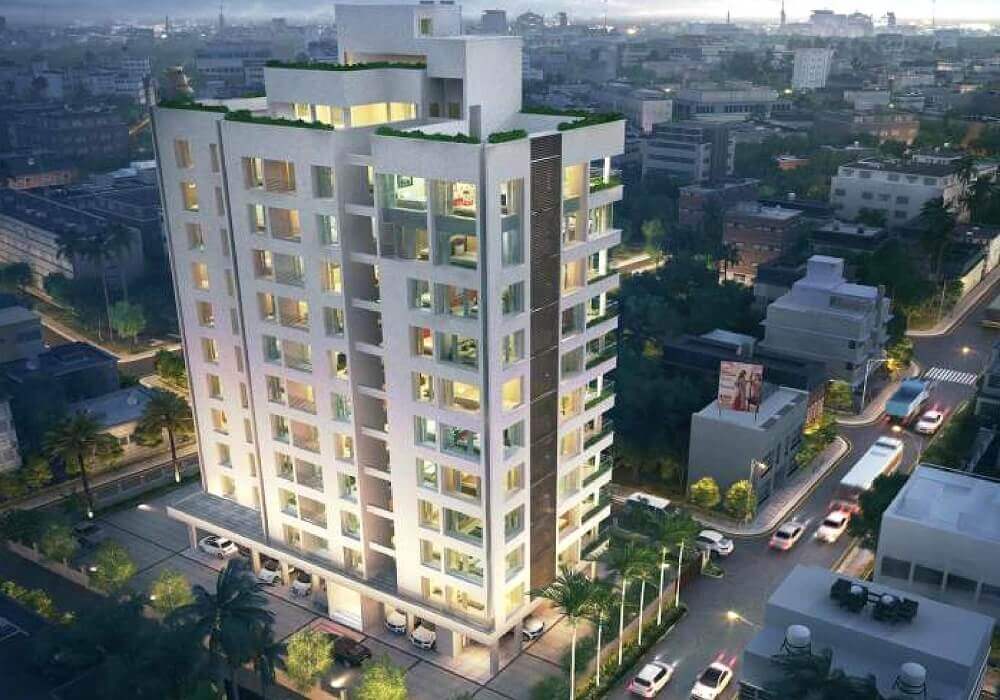
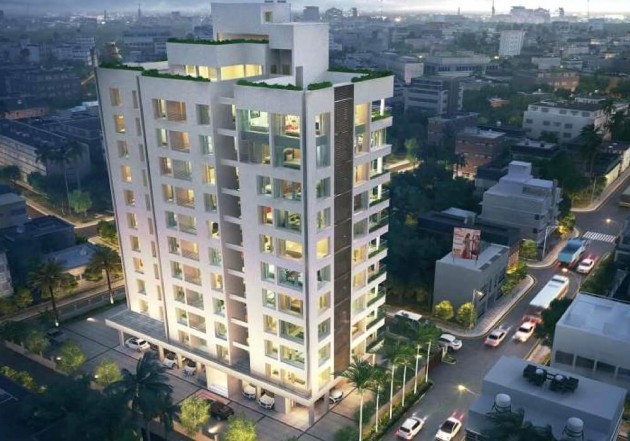
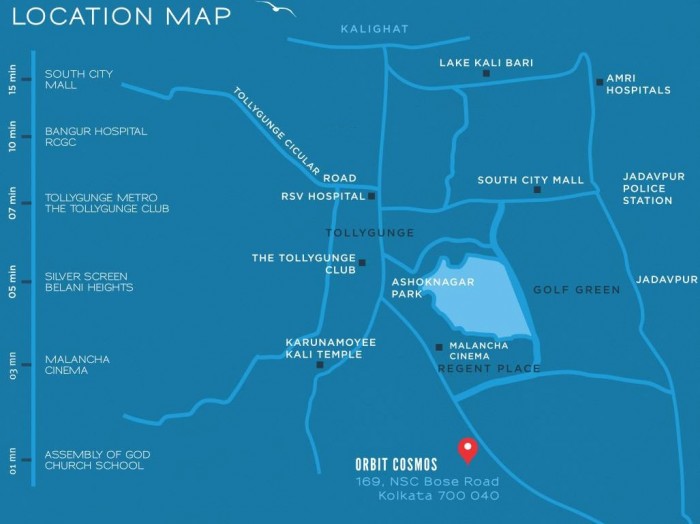
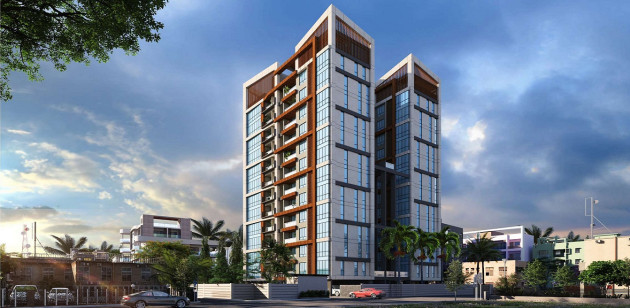
 Whatsapp
Whatsapp

