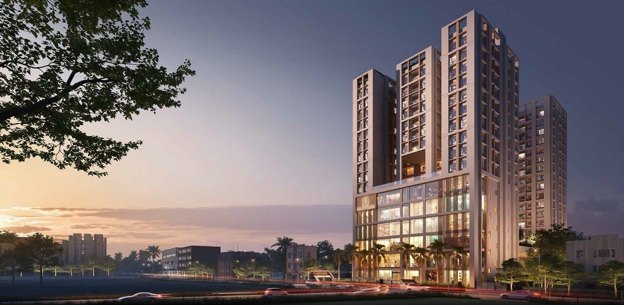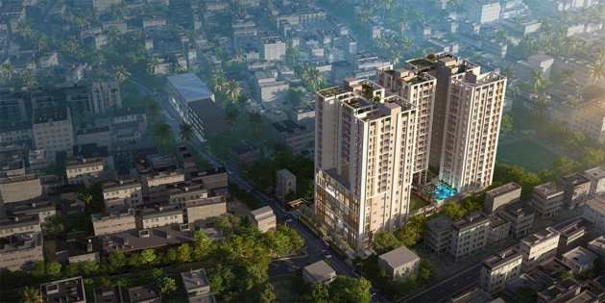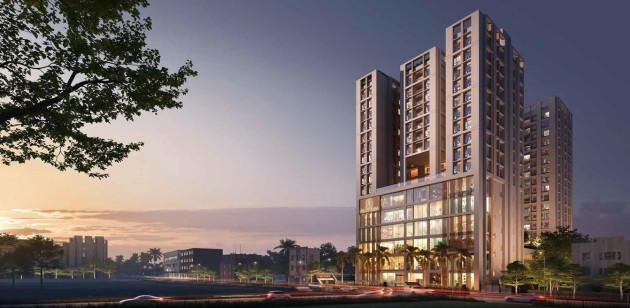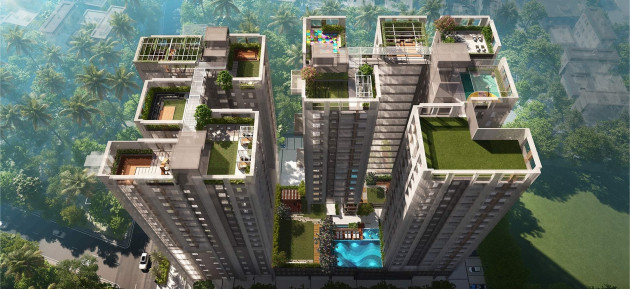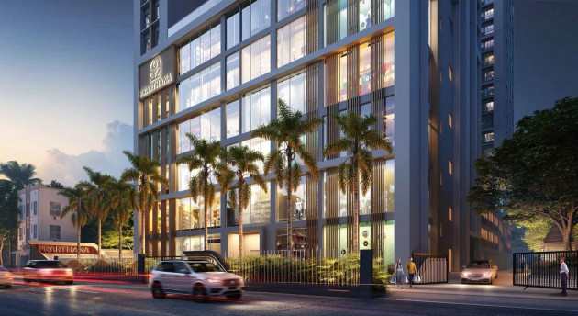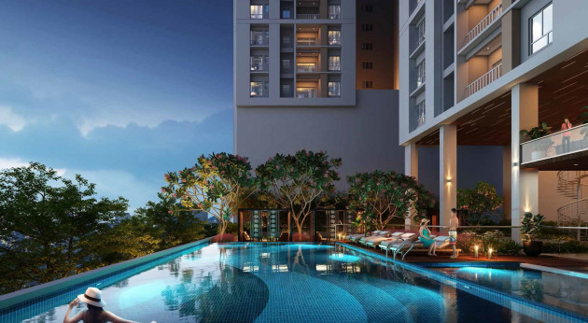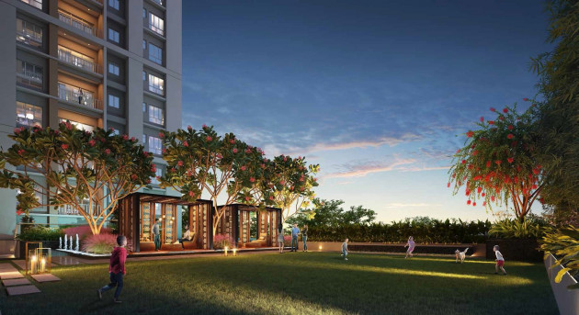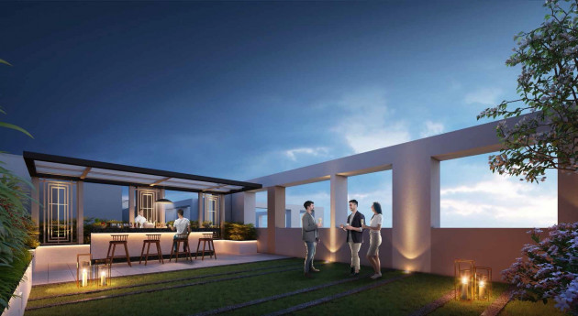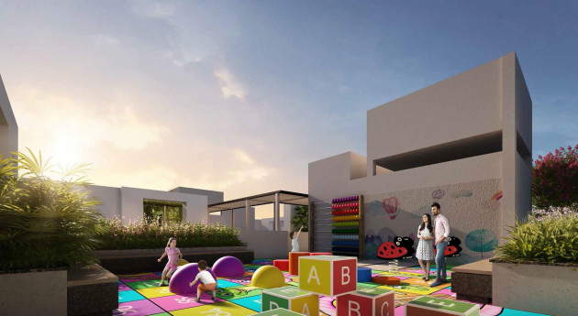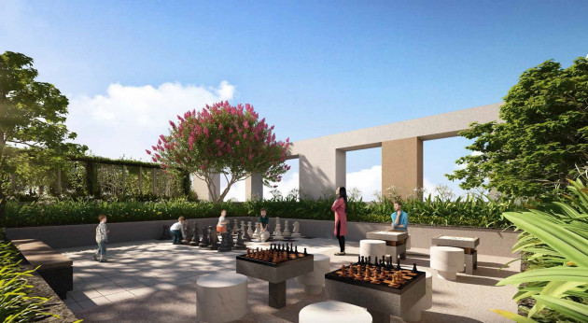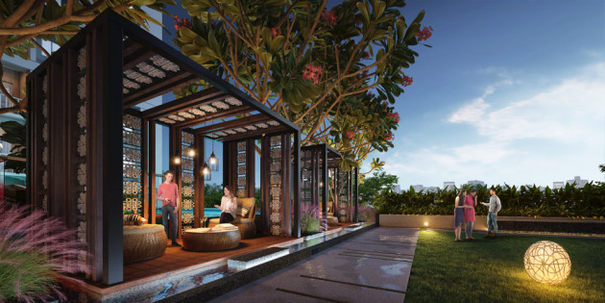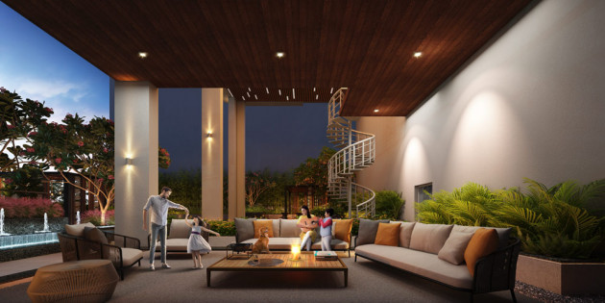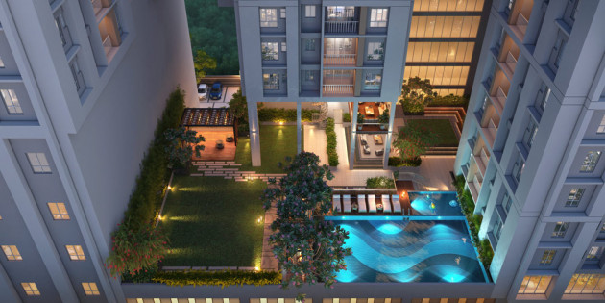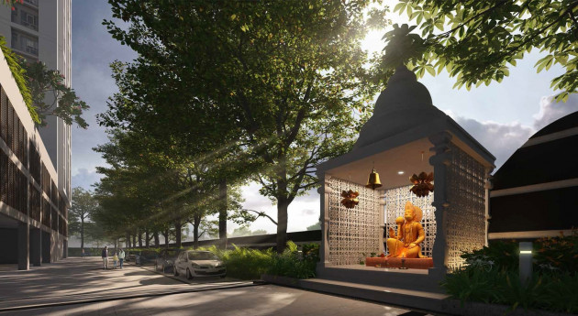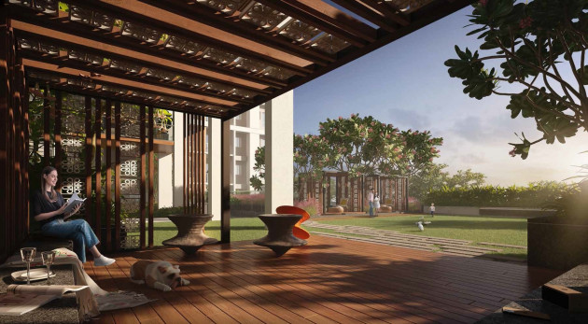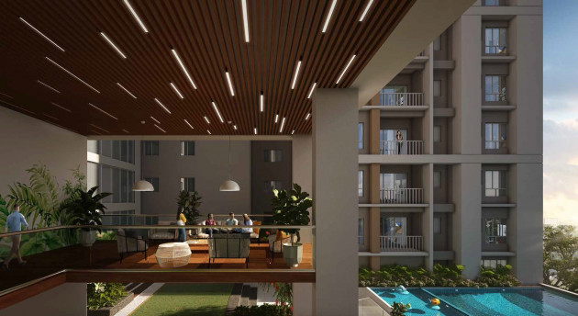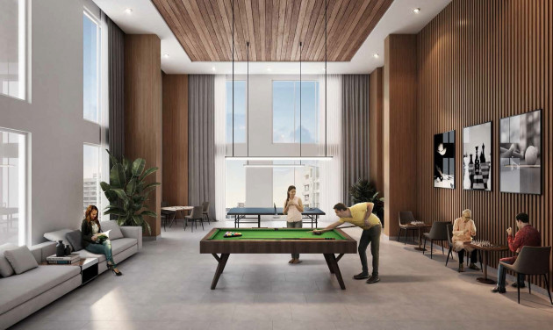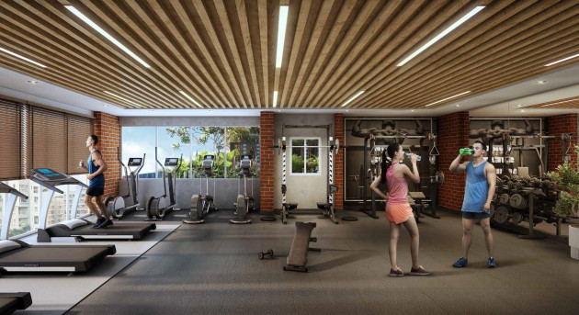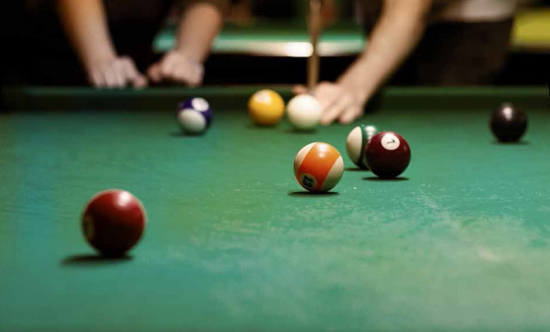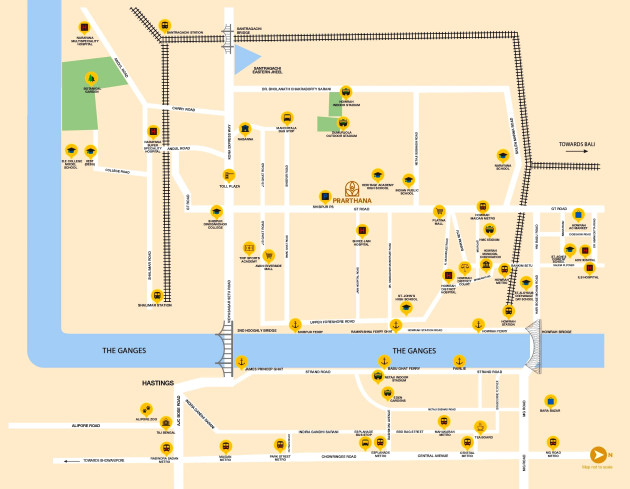Project Overview
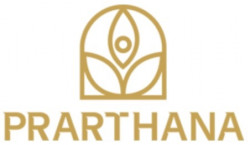
Shibpur, Howrah, WB
Residential Property Type
Apartments
CONSTRUCTION STATUS
Under Construction
Land Area
79 Cottahs (Approx.)
Builtup Area
Open Area
Handover
October, 2028
BLOCKS & UNITS
2 Blocks | 151 Units
Floors
G+15, G+18 Storey
Site Address
Prarthana, Shibpur, Howrah
Why You Choose Prarthana
This peaceful residential setting is delicately conceived in the busy locale of Shibpur, Howrah for building a happy community of like-minded souls. At the two towers of towering joy amidst a pious environment, live a life of serenity and convenience.
Amenities
 Gymnasium
Gymnasium
 Indoor Games Room
Indoor Games Room
 Kids' Play Area
Kids' Play Area
 Sky Turf
Sky Turf
 Swimming Pool
Swimming Pool
 Temple
Temple
Specifications
Kitchen
- Counter: Granite slab with stainless steel sink
- Wall: Wall tiles up to 2ft height over granite counter
Toilet
- Counter: Granite basin counter in all toilets
- Wall: Ceramic tiles up to door height
- Sanitary Ware: Sanitary ware of Hindware Italian
- collection or equivalent make
- CP Fittings: Sleek CP fittings from Jaquar or
- equivalent make
Flooring
- Living & Dining Area, Bedrooms: Double charged vitrified tiles
- Kitchen: Anti-skid ceramic tiles/vitrified tiles
- Toilet: Anti-skid ceramic tiles
- Ground Floor Lobby: Tiles
- Roof: Heat reflective tiles
Wall Finish
- Internal Wall: Gypsum/Putty finish
- Ceiling: Putty finish
- External Wall: Weather shield exterior grade paint
Budget
| Unit Type | Size (Sq-Ft) | Area Type | Price Range (₹) | Units |
|---|---|---|---|---|
| 3 BHK | 1325 - 1974 | Super Buildup Area | On Request | |
| 4 BHK | 1739 - 1994 | Super Buildup Area | On Request |
| Property Addon | Description |
|---|---|
| Additional Charges | On Request |
*Request to call us for current availability details.
Location
Developed By

Prarthana - Brochure
Want to Know More
 Download Brochure
Download Brochure
Contact Info
For Further Details
CALL SALES MANAGER:
9830013890
OR MAIL TO:
info@liyaans.com

