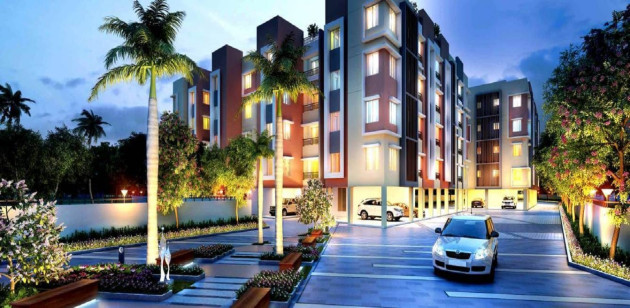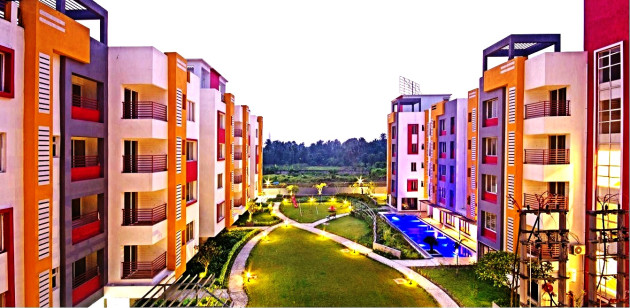Project Overview
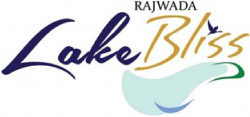
Narendrapur, Kolkata, WB
Residential Property Type
Apartments
CONSTRUCTION STATUS
Under Construction
Land Area
90 Katha (Approx.)
Builtup Area
Open Area
BLOCKS & UNITS
8 Towers | 148 Units
Floors
G+4 Storey
Site Address
Rajwada Lake Bliss, Narendrapur, Kolkata
Why You Choose Rajwada Lake Bliss
It is an elegant architecture built in the heart of Narendrapur off Kamalgazi. The fresh, green outdoors will please your eyes and it's spacious tranquil abodes will take care of your comfort. Enjoy the soothing waters of the lakes surround you.
Amenities
 CCTV Surveillance
CCTV Surveillance
 Children's Park
Children's Park
 Community Hall
Community Hall
 Gymnasium
Gymnasium
 Indoor Games
Indoor Games
 Swimming Pool
Swimming Pool
Specifications
Kitchen
- Cooking Platform with Granite.
- Stainless steel sink.
- Glazed tiles up to 2ft above cooking platform.
Bathrooms
- Glazed tiles up to a height of 6ft.
- CP bath fittings & sanitary fittings by leading manufacturer.
- Gyser point in one toilet.
Flooring
- Entire flat with Vitrified Tiles flooring.
- Stairs and lobby floor with Marble.
- Car parking area flooring with Wonder crete.
Wall Finish
- Internal: Plaster of Paris finish.
- External: Finishing with Weather coat paint & graceful elevation
Budget
| Unit Type | Size (Sq-Ft) | Area Type | Price Range (₹) | Units |
|---|
| Property Addon | Description |
|---|---|
| Additional Charges | On Request |
*Request to call us for current availability details.
Location
Developed By

Contact Info
For Further Details
CALL SALES MANAGER:
9830265341
OR MAIL TO:
info@liyaans.com
Similar Projects

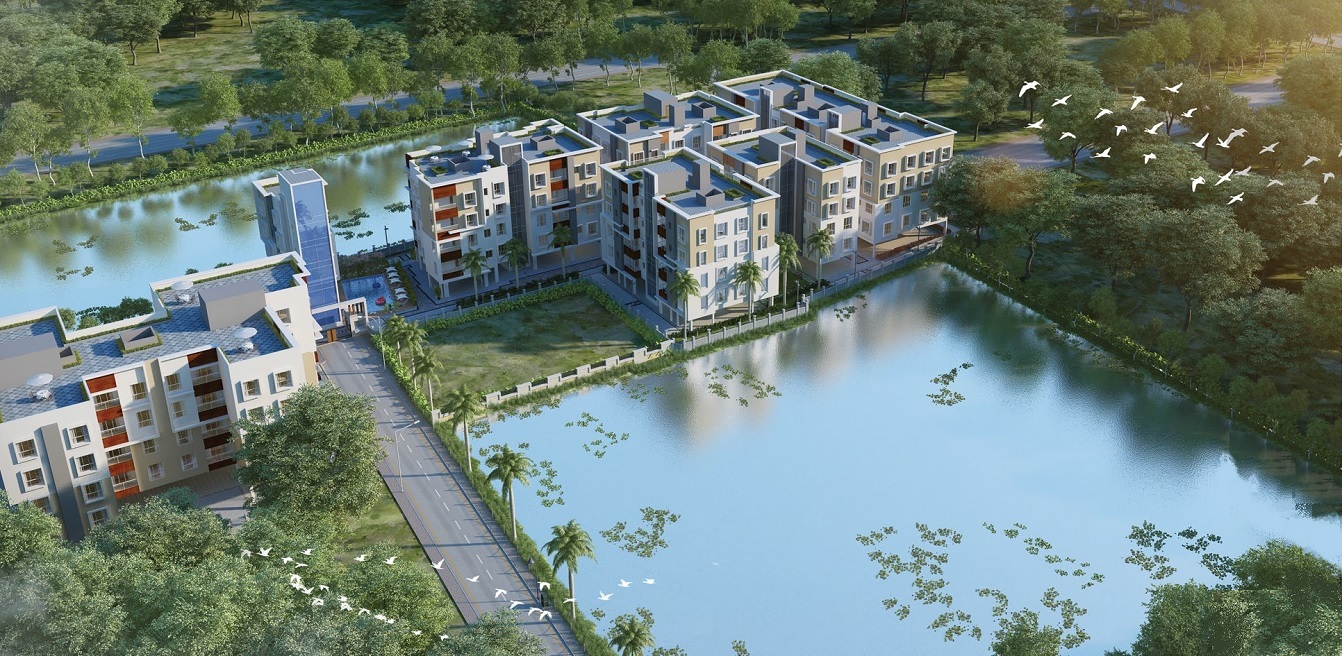
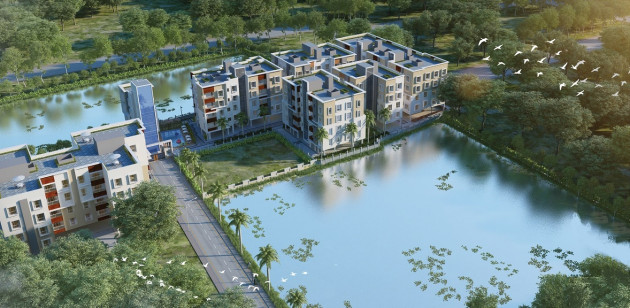
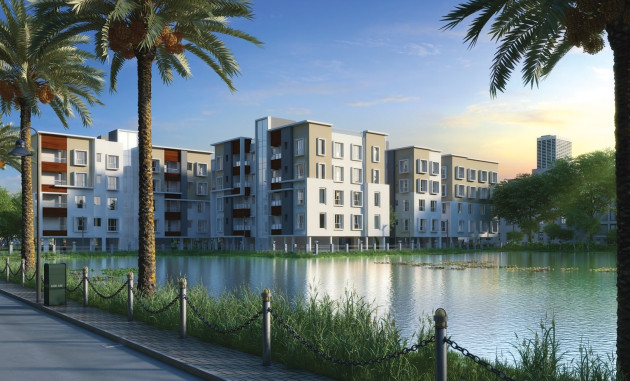
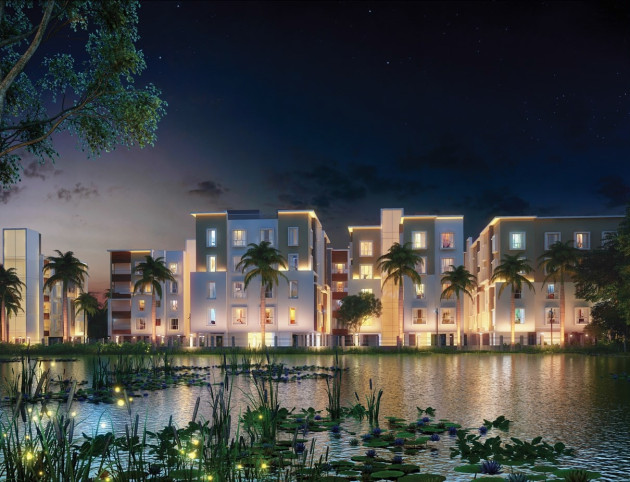
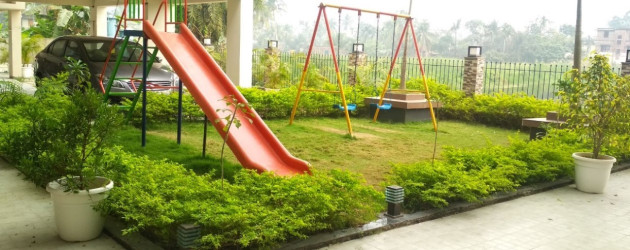
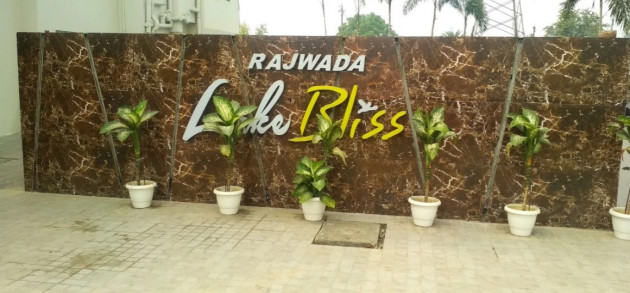
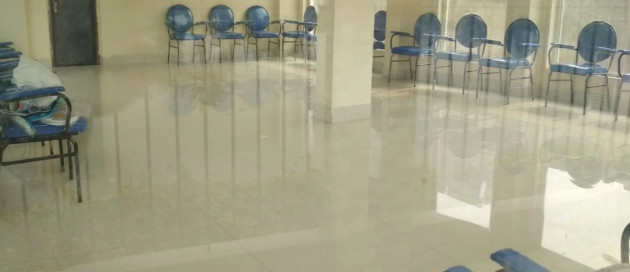
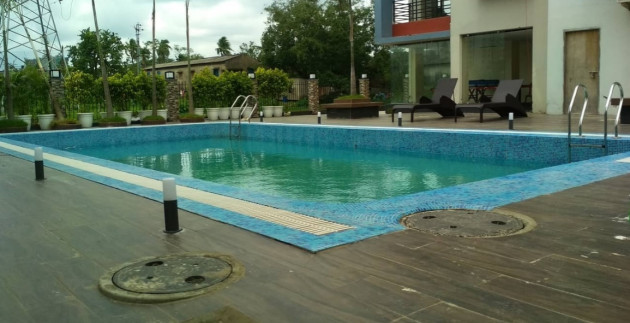
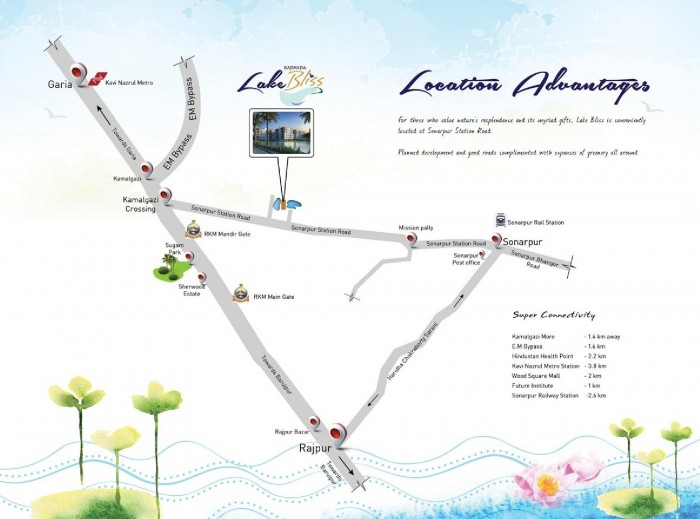
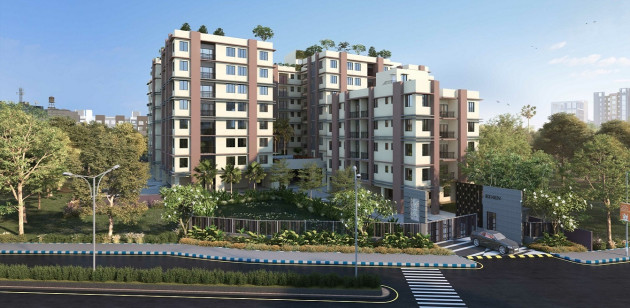
 Whatsapp
Whatsapp
