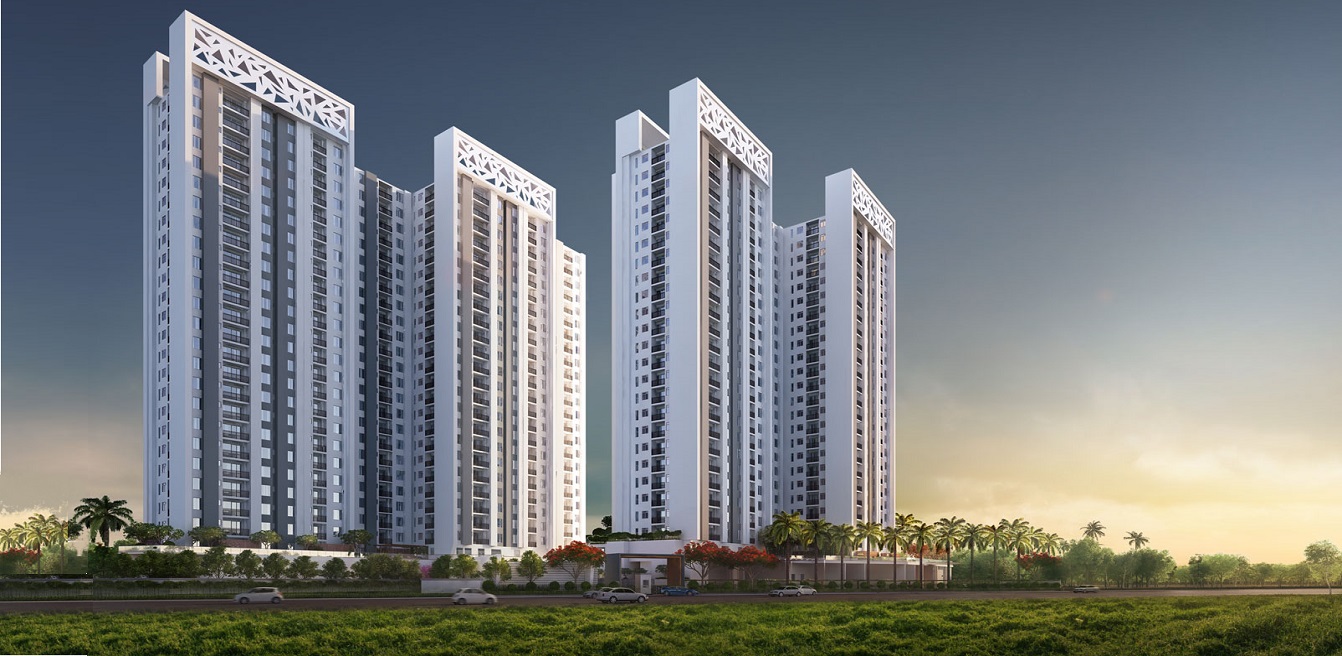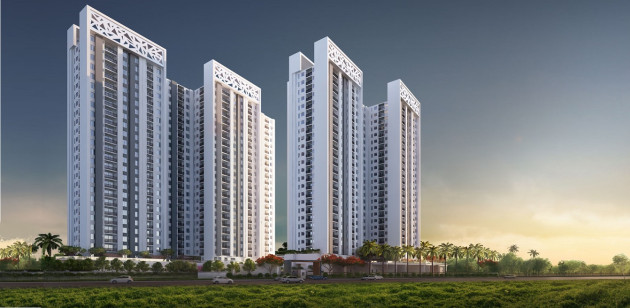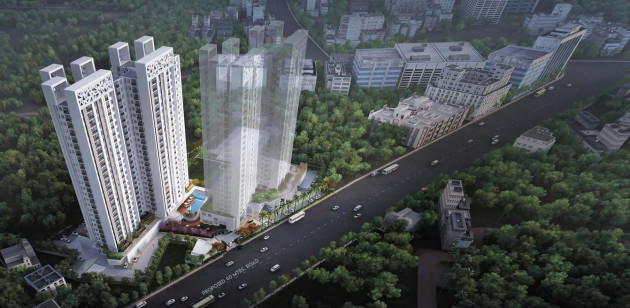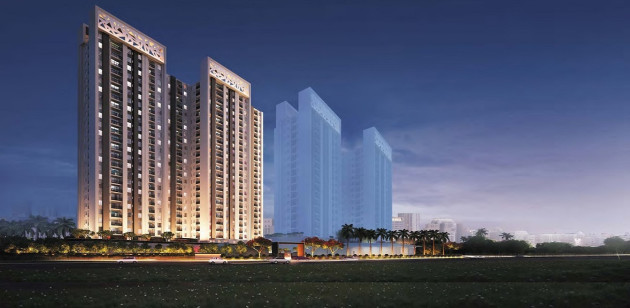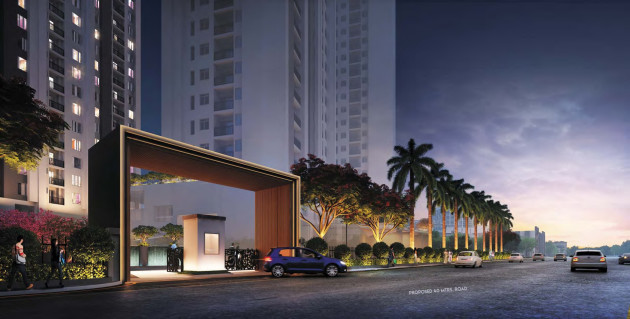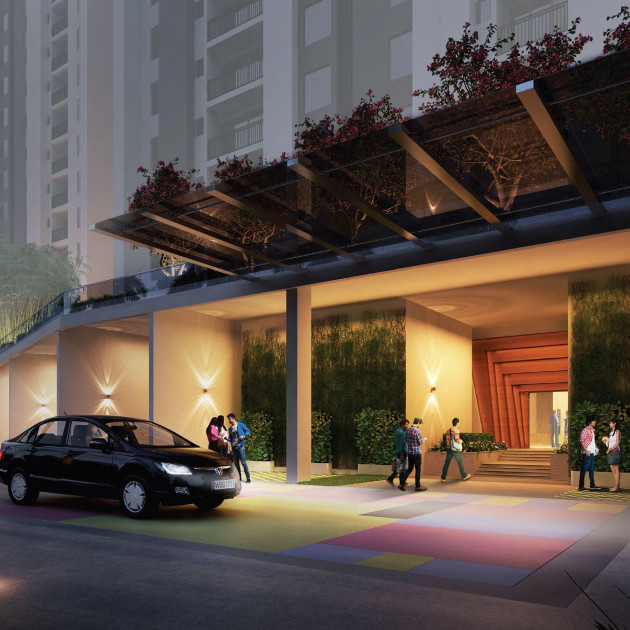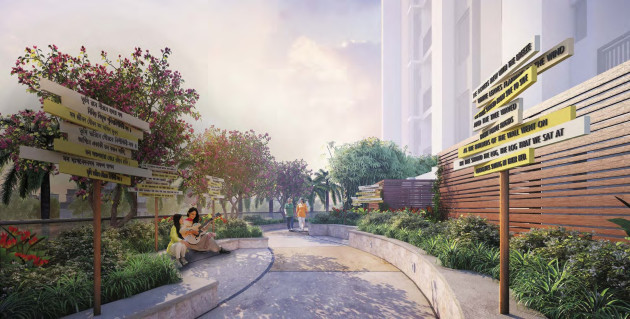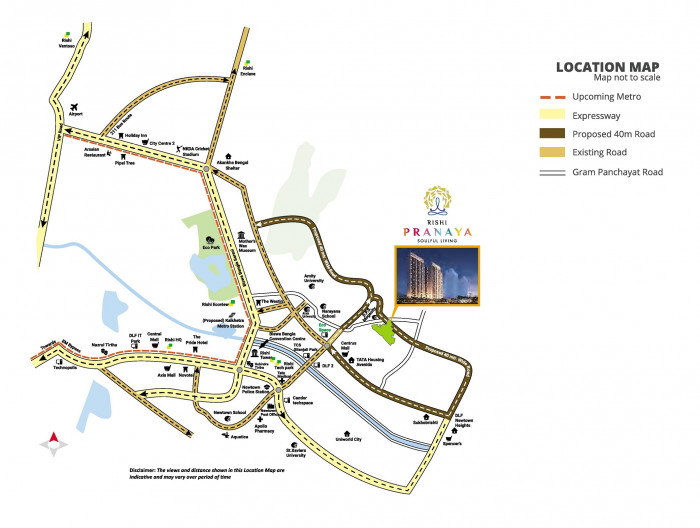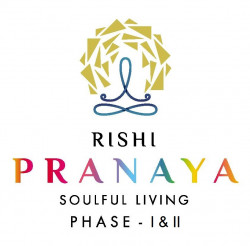
Why You Choose Rishi Pranaya
It is a highrise apartment living project for those who wish to live a comfortable, modern lifestyle and stay conveniently connected to all of Kolkata. Strategically located in Newtown Planning Area. Enjoy a modern, green environment spread over approx. 5 acres of land. Maximum south-facing apartments. Multiple modern amenities.
 Cafeteria
Cafeteria
 Gymnasium
Gymnasium
 Indoor Games Room
Indoor Games Room
 Kids' Play Area
Kids' Play Area
 Steam Sauna
Steam Sauna
 Swimming Pool
Swimming Pool
- Granite Platform.
- Flooring- Vitrified / Anti-Skid Tiles.
- Stainless Steel sink.
- Dado Tiles upto 2 ft. above the counter / platform.
- Provision for installing Exhaust Fan.
- Electric Point for Refrigerator, Water Filter and Microwave.
- Anti-Skid Ceramic tiles for flooring.
- Wall Tiles up to door height.
- White Sanitary Ware.
- CP fittings.
- Electrical points for Geyser and Exhaust Fan.
- Plumbing provision for Hot/Cold water line.
- Bedroom /Living / Dining Room- Vitrified tiles / Anti-Skid Ceramic Tiles with Skirting.
- Interior: Wall Plaster of Paris / equivalent over Fly Ash bricks / AAC Blocks Surface.
- Exterior: Weather-Proof Paint finish.
| Unit Type | Size (Sq-Ft) | Area Type | Price Range (₹) | Units |
|---|---|---|---|---|
| 2 BHK | 954 - 972 | Super Buildup Area | On Request | |
| 3 BHK | 1185 - 1400 | Super Buildup Area | On Request |
| Property Addon | Description |
|---|---|
| Additional Charges | On Request |
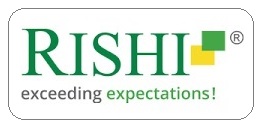
Rishi Group : Founded in 2007. RISHI is a leading developer and now a name synonymous with excellence in timely and quality deliverables. RISHI has successfully delivered many remarkable projects, which epitomize meticulous planning, artistic conception, and architectural brilliance. Expanding their vision, their residential arm is currently developing more affordable housing projects spanning millions of square feet across multiple phases. These projects promise a lifestyle defined by comfort, technology, and a connection to nature and soul....

