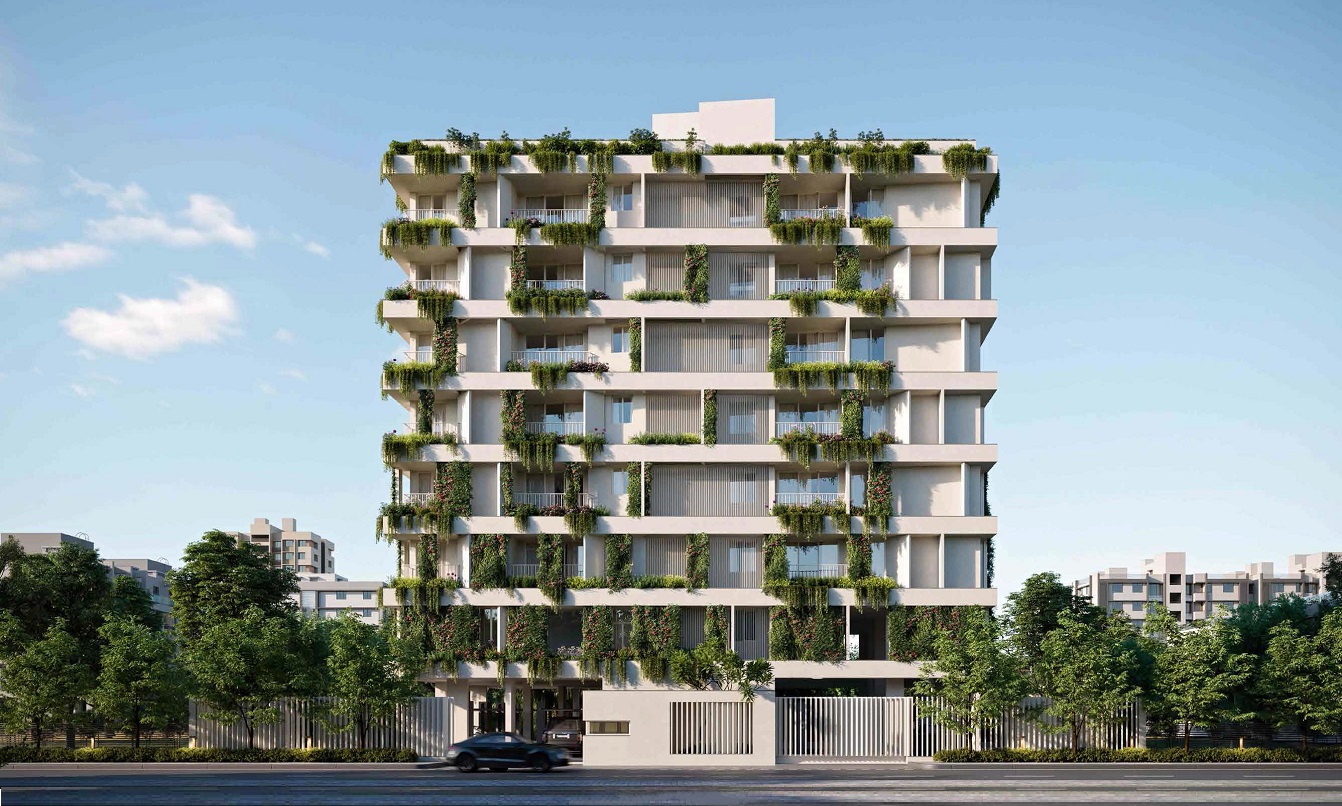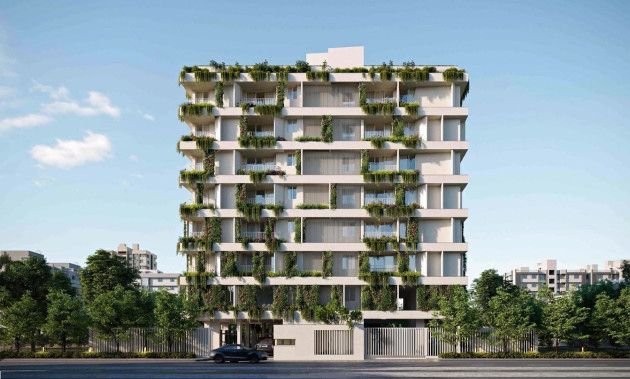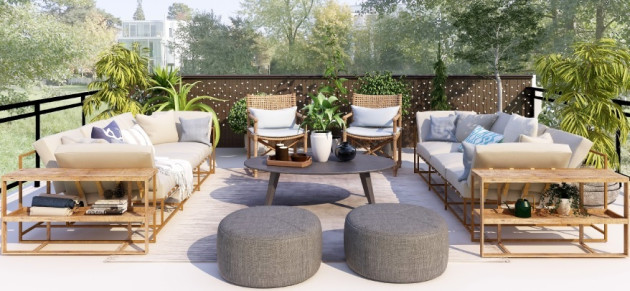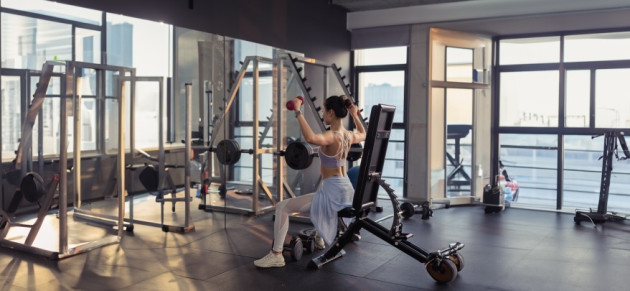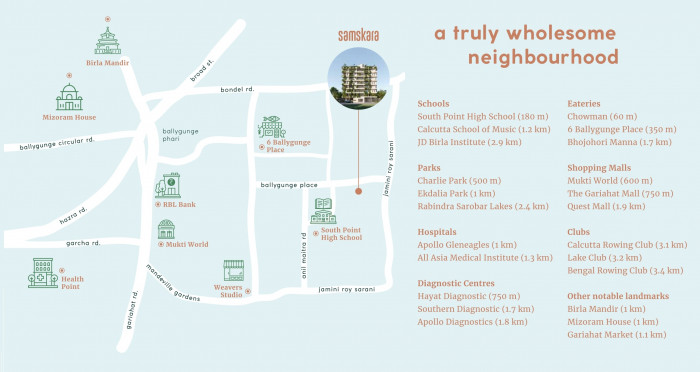Project Overview

Ballygunge Place, Kolkata, WB
Residential Property Type
Apartments
CONSTRUCTION STATUS
Ready To Move
Land Area
Builtup Area
Open Area
BLOCKS & UNITS
1 Tower | 12 Units
Floors
G+7 Storey
Site Address
Samskara, Ballygunge Place, Kolkata
Why You Choose Samskara
It is an eco-friendly home offering luxurious apartments. You can co-exist with the nature around you. Located in Ballygunge Place near Ballygunge Phari, receives best connectivity.
Amenities
 CCTV Surveillance
CCTV Surveillance
 Community Hall
Community Hall
 Gymnasium
Gymnasium
 Rainwater harvesting
Rainwater harvesting
 Sky Garden
Sky Garden
 Solar Lighting
Solar Lighting
Specifications
Foundation and Structure
- RCC framed structure resting on a RCC pile foundation designe to Seismic Zone specifications and compliant with the NBC code.
Doors & Windows
- BWR flush doors (FSC certified).
- Powder coated aluminium sliding/ casement windows.
Wall Finish
- Living, Dining, Bedrooms – Wall putty.
- Kitchen, Bathrooms – Vitrified tiles / Wall putty.
- Toilets – Vitrified tiles up to door height / Wall putty.
Flooring
- Rooms / Living & Dining – Imported marble.
- Kitchen – Vitrified tiles.
- Bathroom – Anti-skid tiles.
- Staircases – Monolithic tiles / Natural stone.
- Lift Lobby – Vitrified tiles.
- Driveway – Natural stone or Paver block finish.
Budget
| Unit Type | Size (Sq-Ft) | Area Type | Price Range (₹) | Units |
|---|
| Property Addon | Description |
|---|---|
| Additional Charges | On Request |
*Request to call us for current availability details.
Location
Developed By

Isha Group : Established in 1980. Four decades of creating a wonderful life for you and your family. Satisfy customers for timely delivery of their projects....
Contact Info
For Further Details
CALL SALES MANAGER:
9830265341
OR MAIL TO:
info@liyaans.com

