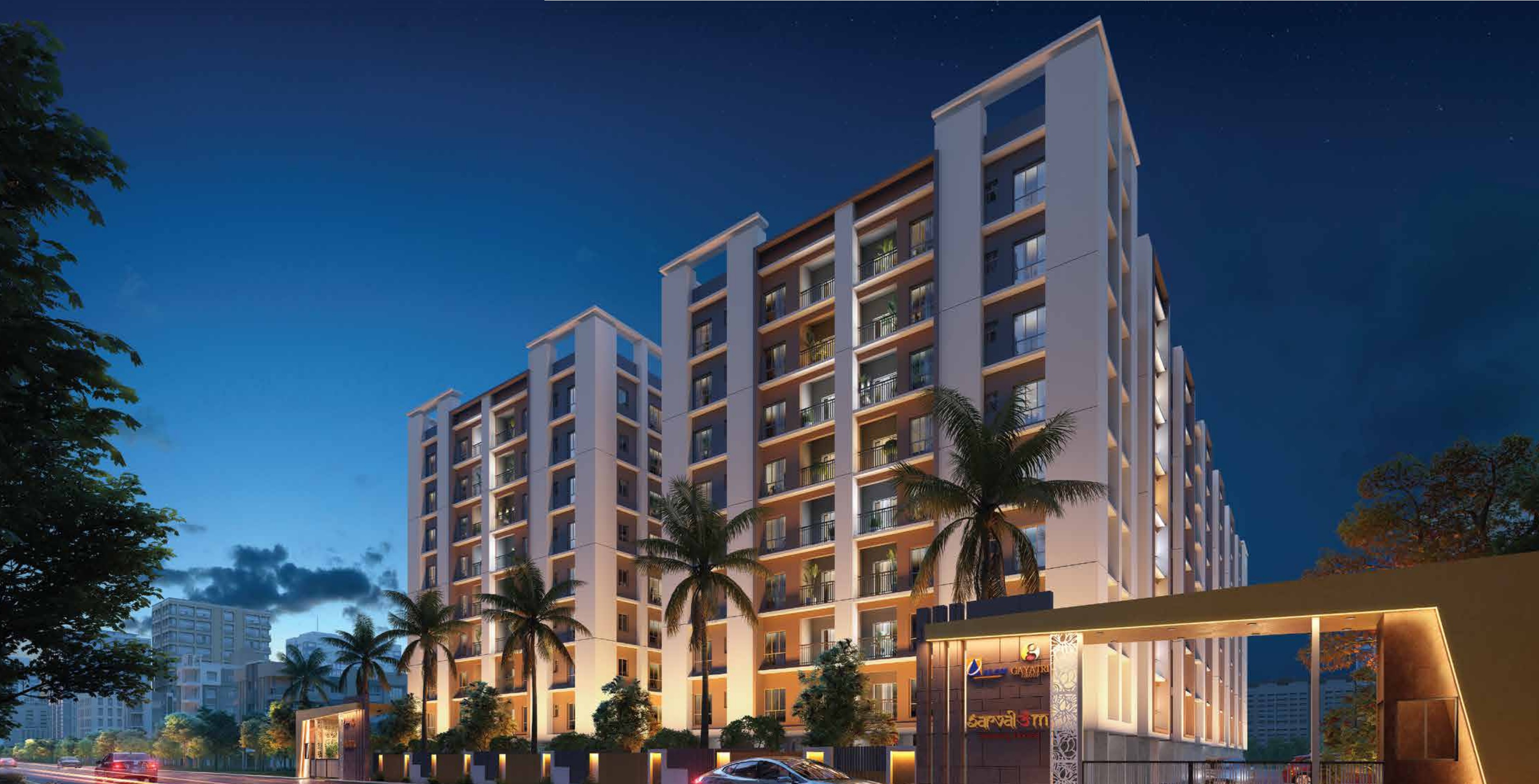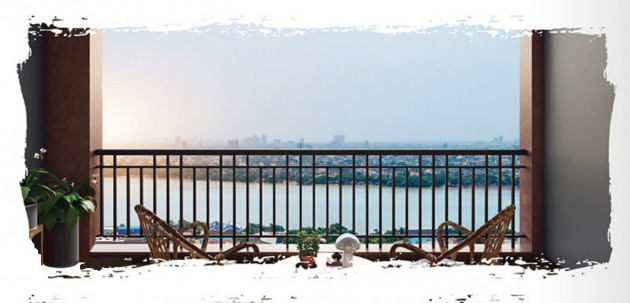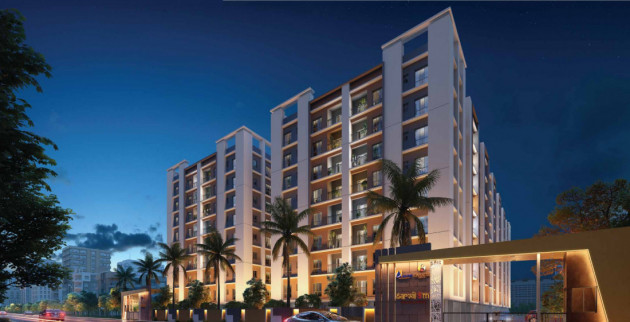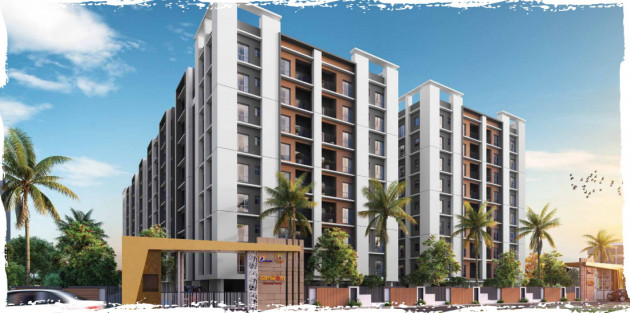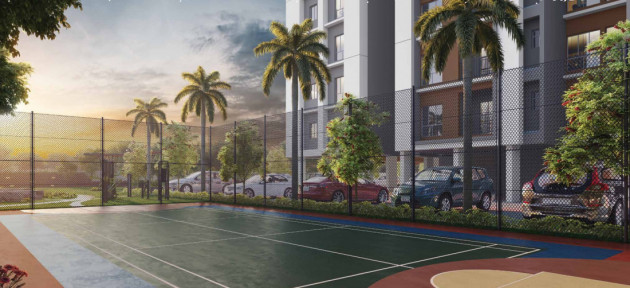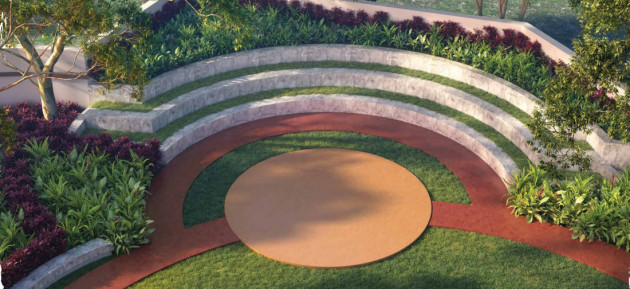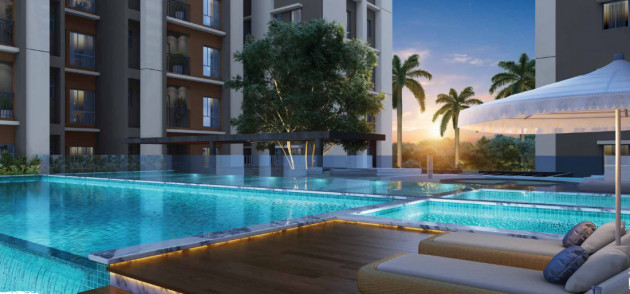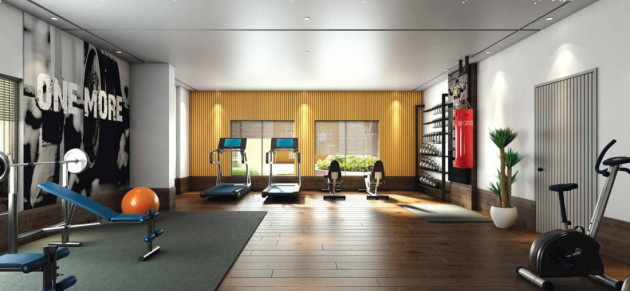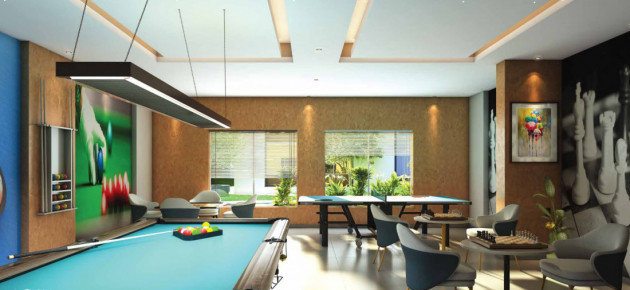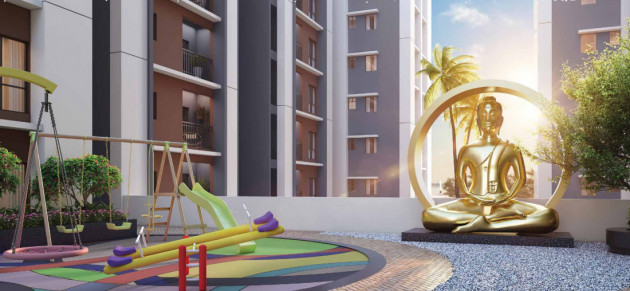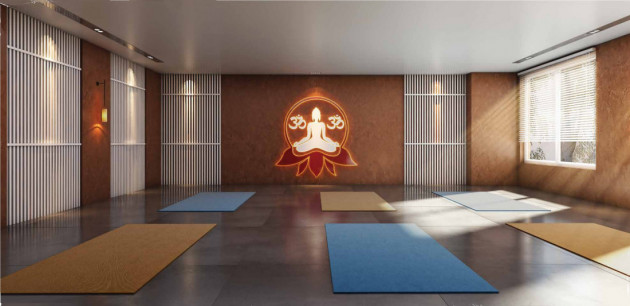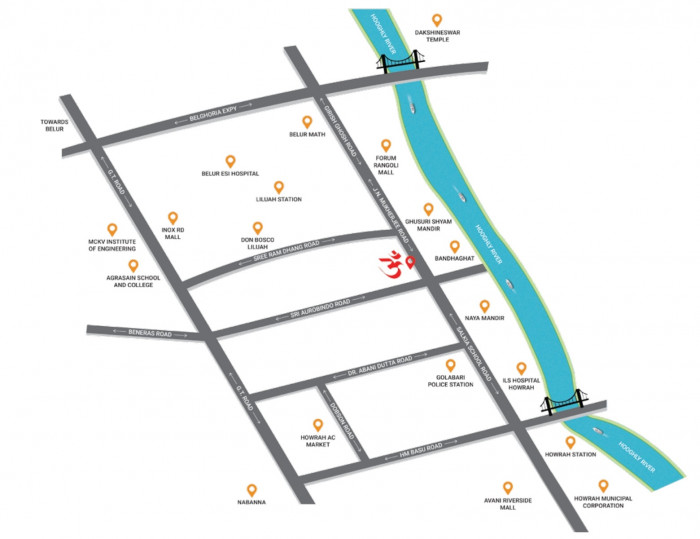Project Overview
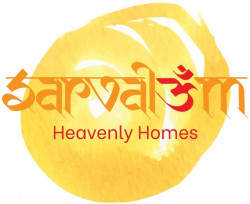
Bandaghat, Howrah, WB
Residential Property Type
Apartments
CONSTRUCTION STATUS
Under Construction
Land Area
Builtup Area
Open Area
BLOCKS & UNITS
4 Towers | 246 Units
Floors
G+8 Storey
Site Address
Sarvalom, Bandhaghat, Howrah
Why You Choose Sarvalom
Heavenly homes at Bandaghat Salkia, Howrah. Get Ganga view 4th Floor onwards. Eye soothing lush green landscape keeps your feet closer to earth. Where breeze of sweet living sweeps you every morning and good life greets with its abundance. Enjoy multiple amenities.
Amenities
 Community Hall
Community Hall
 Gymnasium
Gymnasium
 Indoor Games Room
Indoor Games Room
 Kids' Play Area
Kids' Play Area
 Multipurpose Court
Multipurpose Court
 Swimming Pool
Swimming Pool
Specifications
Building Foundation
- Reinforced cement concrete on piles.
- Adequately designed for earthquake resistance.
Doors & Windows
- Main doors made with fine wood filling.
- Internal doors Flushed doors.
- Aluminium sliding windows with clear glass.
Wall Finish
- Putty finished smooth walls inside the flats.
- POP finish in all common areas.
Flooring
- Bedrooms : Vitrified Tiles.
- Living & Dining : Vitrified Tiles.
- Kitchen : Ceramic Tiles.
- Toilets : Anti-skid Tiles.
Budget
| Unit Type | Size (Sq-Ft) | Area Type | Price Range (₹) | Units |
|---|---|---|---|---|
| 3 BHK | 1391 - 1506 | Super Buildup Area | On Request | |
| 4 BHK | 2136 - 2159 | Super Buildup Area | On Request |
| Property Addon | Description |
|---|---|
| Additional Charges | On Request |
*Request to call us for current availability details.
Location
Developed By

Contact Info
For Further Details
CALL SALES MANAGER:
9830013890
OR MAIL TO:
info@liyaans.com

