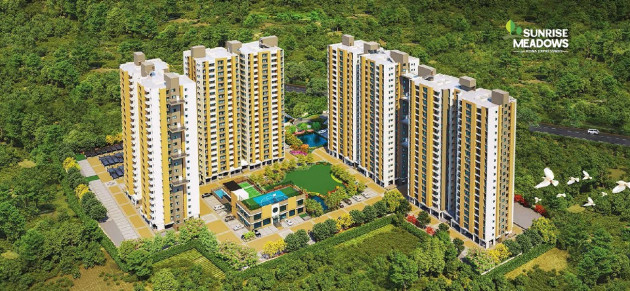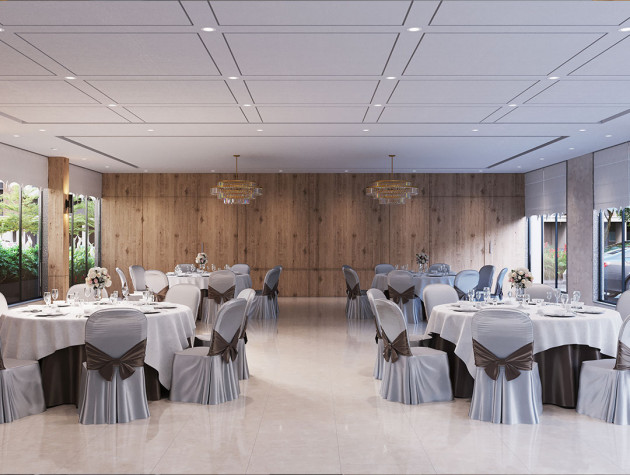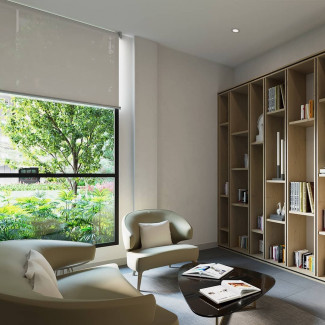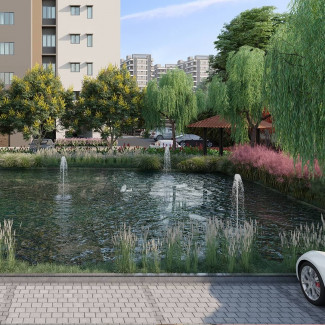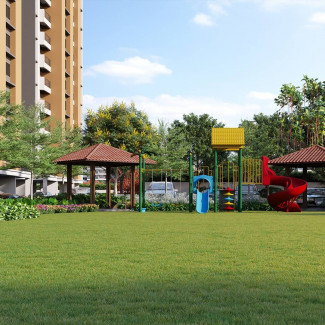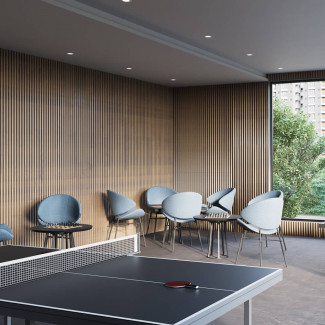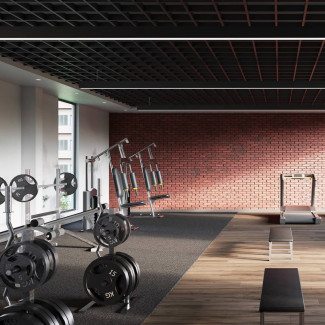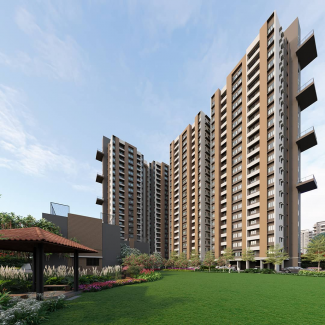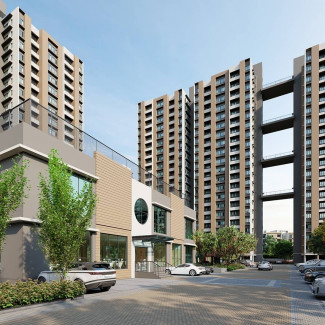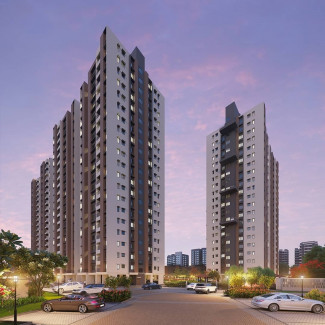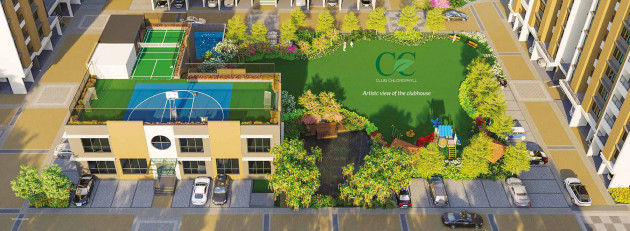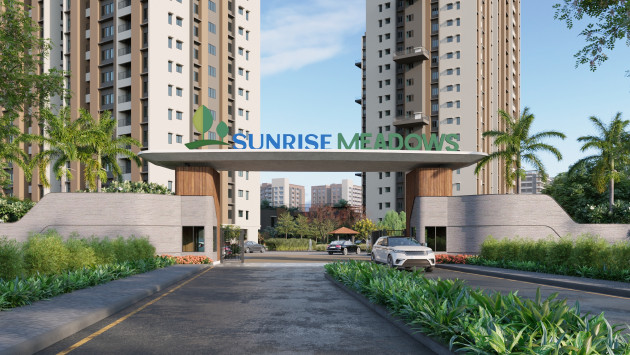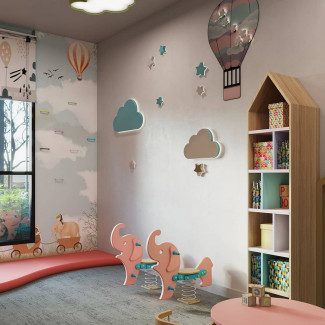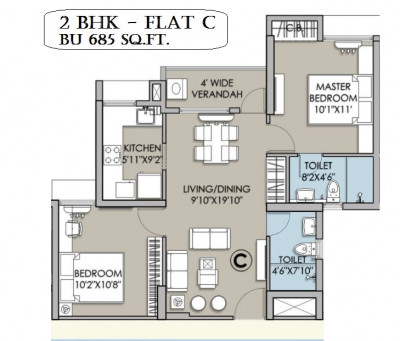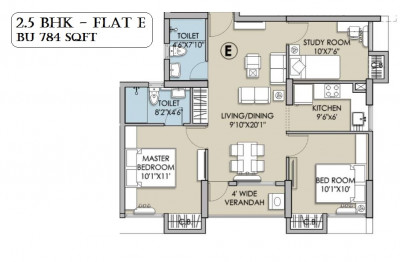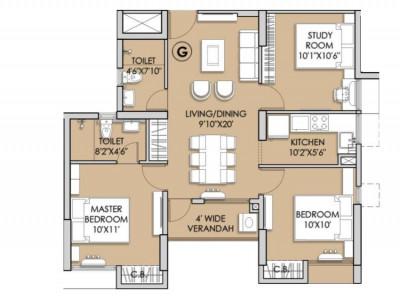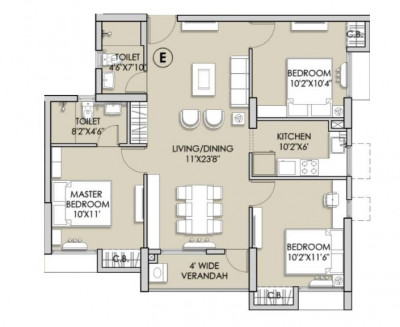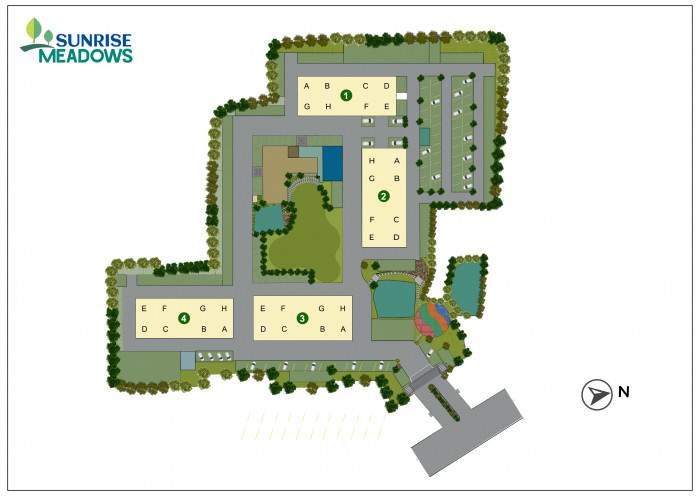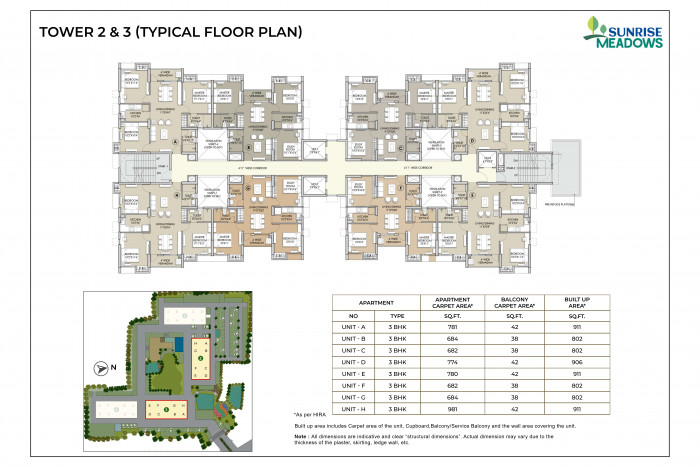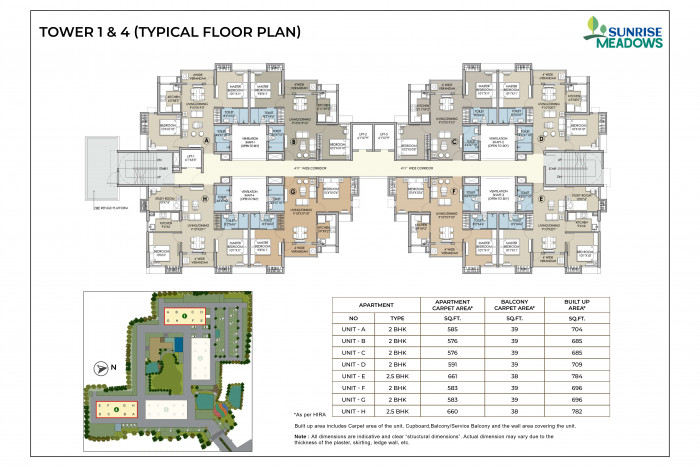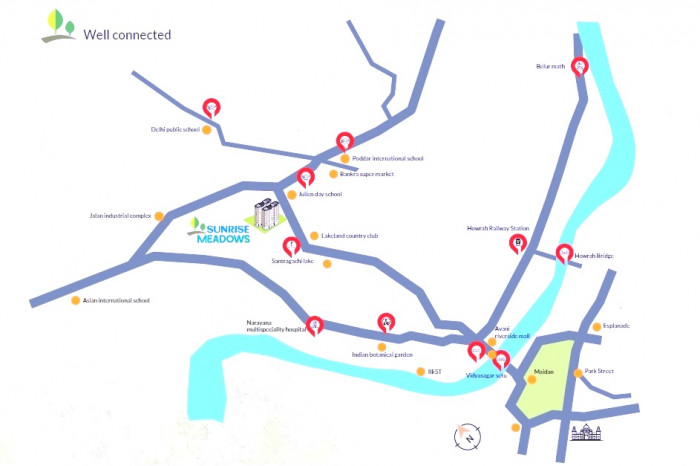
Only 15 minutes from Royal Ganges and 2nd Hooghly Bridge
On Kona Expressway, PS. Jagacha, Howrah, West Bengal 711302
On Kona Expressway, Howrah
RERA Regd No. : WBRERA/P/HOW/2023/000096
Lifestyle homes with a happy pincode
Welcome to a happy pincode. Sureka Group presents another lifestyle icon Sunrise Meadows. It the newest residential destination in Howrah. It offers the ultimate combination of natural beauty and modern luxury. Here, you can experience the beauty of nature in every blade of grass. Spread across 5.16 acres, 3 natural waterbodies with a lotus pond and 80% open greens, discover life dotted with lifestyle delights. Explore a premium residential clubhouse 'Club Chlorophyll' loaded with uber cool luxuries.
It is an ideal place to live with your family and for your kids to grow up. Buy here a well ventilated living space for optimum daylight & fresh breeze across seasons. Stay refreshed, 24X7.
Features
Grand Entrance
Wide Driveway | Car Parking Spaces* | Drop Off Point
Club Chlorophyll
Multipurpose Court (at Club Roof) | Badminton Court (at Club Roof)
Kids Pool | Swimming Pool | Pool Deck
Multipurpose Lawn
Festive Zone | Water Body | Family Pavilion | Fishing Deck
Aroma Garden | Children’s Play Area | Ladies Corner
Open Air Theatre
Water Body With Fountain
Reflexology Pathway | Gossip Corner | Natural Water Body
Hammock Garden | Paw Park | Senior Citizen Adda Zone | Lotus Pond
*Optional, At Extra Cost.
Area Statement
Unit A - 2 BHK - Carpet Area 585 Sq.Ft. - Balocny Area 39 Sq.Ft. - BUA 704 Sq.Ft.
Unit B - 2 BHK - Carpet Area 576 Sq.Ft. - Balocny Area 39 Sq.Ft. - BUA 685 Sq.Ft.
Unit C - 2 BHK - Carpet Area 576 Sq.Ft. - Balocny Area 39 Sq.Ft. - BUA 685 Sq.Ft.
Unit D - 2 BHK - Carpet Area 591 Sq.Ft. - Balocny Area 39 Sq.Ft. - BUA 709 Sq.Ft.
Unit E - 2.5 BHK - Carpet Area 661 Sq.Ft. - Balocny Area 38 Sq.Ft. - BUA 784 Sq.Ft.
Unit F - 2 BHK - Carpet Area 583 Sq.Ft. - Balocny Area 39 Sq.Ft. - BUA 696 Sq.Ft.
Unit G - 2 BHK - Carpet Area 583 Sq.Ft. - Balocny Area 39 Sq.Ft. - BUA 696 Sq.Ft.
Unit H - 2.5 BHK - Carpet Area 660 Sq.Ft. - Balocny Area 38 Sq.Ft. - BUA 782 Sq.Ft.
Unit A - 3 BHK - Carpet Area 781 Sq.Ft. - Balocny Area 42 Sq.Ft. - BUA 911 Sq.Ft.
Unit B - 3 BHK - Carpet Area 684 Sq.Ft. - Balocny Area 38 Sq.Ft. - BUA 802 Sq.Ft.
Unit C - 3 BHK - Carpet Area 682 Sq.Ft. - Balocny Area 38 Sq.Ft. - BUA 802 Sq.Ft.
Unit D - 3 BHK - Carpet Area 774 Sq.Ft. - Balocny Area 42 Sq.Ft. - BUA 906 Sq.Ft.
Unit E - 3 BHK - Carpet Area 780 Sq.Ft. - Balocny Area 42 Sq.Ft. - BUA 911 Sq.Ft.
Unit F - 3 BHK - Carpet Area 682 Sq.Ft. - Balocny Area 38 Sq.Ft. - BUA 802 Sq.Ft.
Unit G - 3 BHK - Carpet Area 684 Sq.Ft. - Balocny Area 38 Sq.Ft. - BUA 802 Sq.Ft.
Unit H - 3 BHK - Carpet Area 781 Sq.Ft. - Balocny Area 42 Sq.Ft. - BUA 911 Sq.Ft.
*Note : The flat sizes mentioned here may includes sold out stock and/or may not be available. Please call us for current unsold stock avaiability as on date.
2.5 BHK BU (782 - 784) Sq.Ft.
Enquire Now
Location
Escape from the hustle and bustle of city life, find a peaceful new address.
Welcome to Sunrise Meadows - On Kona Expressway, Howrah.
Sunrise Meadows is an urban utopia at Kolkata’s New West. It is nestled in the heart of nature.
Chennai - Kolkata Hwy (Kona Expressway Crossing) : 1.1 Km ( Approx. 2 Minutes )
Lake Land Country Club : 2.1 Km ( Approx. 3 Minutes )
Santragachi Railway Station : 3.5 Km ( Approx. 6 Minutes )
Santragachi Lake / Jheel (a paradise for migratory birds) : 5.2 km ( Approx. 7 Minutes )
2nd Hooghly Bridge : 8.7 Km ( Approx. 15 Minutes )
Park Street Kolkata : 13.1 km ( Approx. 25 Minutes )
 24 Hrs. Security
24 Hrs. Security
 Aroma Garden
Aroma Garden
 Badminton Court
Badminton Court
 Children's Play Area
Children's Play Area
 Club
Club
 Driveway
Driveway
 Family Pavilion
Family Pavilion
 Fishing Deck
Fishing Deck
 Fountain
Fountain
 Gated Community
Gated Community
 Kids' Pool
Kids' Pool
 Multipurpose Court
Multipurpose Court
 Natural Water Body
Natural Water Body
 Parking Space
Parking Space(*At extra cost, while stocks last)
 Reflexology Path
Reflexology Path
 Swimming Pool
Swimming Pool
- Walls : Cement-based putty finish/ Gypsum over raw concrete
- Floor : Vitrified tiles
- Counter : Granite counter top
- Sink : Single Bowl Stainless Steel
- Dado : Ceramic tiles upto 2 ft. height from counter top only
- Dado : Ceramic tiles up to lintel height
- Floor : Anti-skid ceramic tiles
- WC : Reputed brand EWC with porcelain cistern
- Wash basin : Reputed brand porcelain
- CP fitting : Branded CP fittings with hot & cold mixing arrangement
- for shower only
- Lifts : 3 no's lift in each tower
- Staircase : Main & fire escape stair case epoxy painted flooring (Rough Finish)
- Lift jamb : Stone / Granite tiles / Ceramic tiles
- Lobby floor : Vitrified / ceramic tiles ; False ceiling in Ground Floor only
- Main door : Polished flush door in front side and painted in back side
- Other door : Painted flush door
- Frames : Plywood with matching shutter finish
Windows : Glazed Aluminium window
- Wiring : Concealed copper wiring
- Switches : Modular Switches
- Points : TV point in all rooms. Adequate electrical points for all bedrooms, Living/ Dining, kitchen & Toilets. Point for Washing Machine as per plan. Power point for AC in all Bedrooms & Living Room. Telephone point in Living Room
- CCTV for perimeter security, ground floor entrance of towers and main entrance and exit gate of the complex, Generator backup for common areas and apartment with restricted load,
- Water availability through Bore well as per guideline stipulated by Local Ground Water Authority with iron removal facility
- Living / Dining : Vitrified tiles
- Master Bed Room : Vitrified tiles
- Other Rooms : Vitrified tiles
- Internal : Cement based Putty finish over raw Concrete / AAC / HCB walls
- [ Not 'Pata' finish ]
- External : RCC Wall
- RCC framed structure with raft/combined footings.
- Textured Paint over raw concrete surface
| Unit Type | Size (Sq-Ft) | Area Type | Price Range (₹) | Units |
|---|---|---|---|---|
| 2 BHK | 685 - 685 | Super Buildup Area | On Request | 02 |
| 2 BHK | 704 - 709 | Super Buildup Area | On Request | 02 |
| 2 BHK | 782 - 784 | Super Buildup Area | On Request | 02 |
| 2 BHK | 696 - 696 | Super Buildup Area | On Request | 02 |



