Project Overview
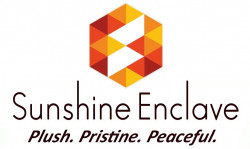
Newtown, Kolkata, WB
Residence Type
Apartments
CONSTRUCTION STATUS
Under Construction
Land Area
Builtup Area
Carpet Area
Handover
February, 2026
BLOCKS & UNITS
6 Towers | 210 Units
Floors
G+7 storey
Site Address
Sunshine Enclave, Newtown, Kolkata
Why You Choose Sunshine Enclave
Presenting the best sunsrises in Newtown Action Area 3, Close to Biswa Bangla Gate, Kolkata that expand beyond four walls. It offers modern, simplistic features, space effi cient homes with windows that bring the world in. The project has beautifully laid out exteriors and stunning natural views.
Amenities
 Club House
Club House
 Gymnasium
Gymnasium
 Indoor Games
Indoor Games
 Power Backup
Power Backup
 Sewage Treatment Plant
Sewage Treatment Plant
 Swimming Pool
Swimming Pool
Specifications
Kitchen
- Granite top cooking platform with black stone partition with one stainless steel sink.
- Wall of kitchen to be covered on top of counter up to 2 ft with Glazed tiles.
- Provision for exhaust fan/Chimney point will be provided.
Toilet
- Anti-skid Matt finish on floor and glazed tiles on the wall.
- W.C- European / Indian type Parry ware / Hindware / Cera / ISI mark reputed brand.
- Wash Basin for Toilets (in common and attached toilets & in dining area)*
- Parryware / Hindware / Cera / ISI mark reputed brand.
- Fittings & Fixture: CP / uPVC of Hind ware / Parryware or equivalent.
Wall Finish
- Internal walls will have white putty finish.
- External walls will have a weather compatible coat.
Doors & Windows
- Entrance door : Wooden Frame with Laminated Flush door with ISI mark hardware fittings.
- Interior doors : Wooden Frame with laminated Flush door with ISI mark hardware fittings.
- Toilet door : WPC with ISI mark hardware fittings.
- Windows : All windows will be standard section sliding Aluminium Frames with standard quality glass.
- Grills : At places as designed and finalised by the Project Architect.
Budget
| Unit Type | Size (Sq-Ft) | Area Type | Price Range (₹) | Units |
|---|
| Property Addon | Description |
|---|---|
| Additional Charges | On Request |
*Request to call us for current availability details.
Location
Developed By

Contact Info
For Further Details
CALL SALES MANAGER:
9830265341
OR MAIL TO:
info@liyaans.com
Similar Projects

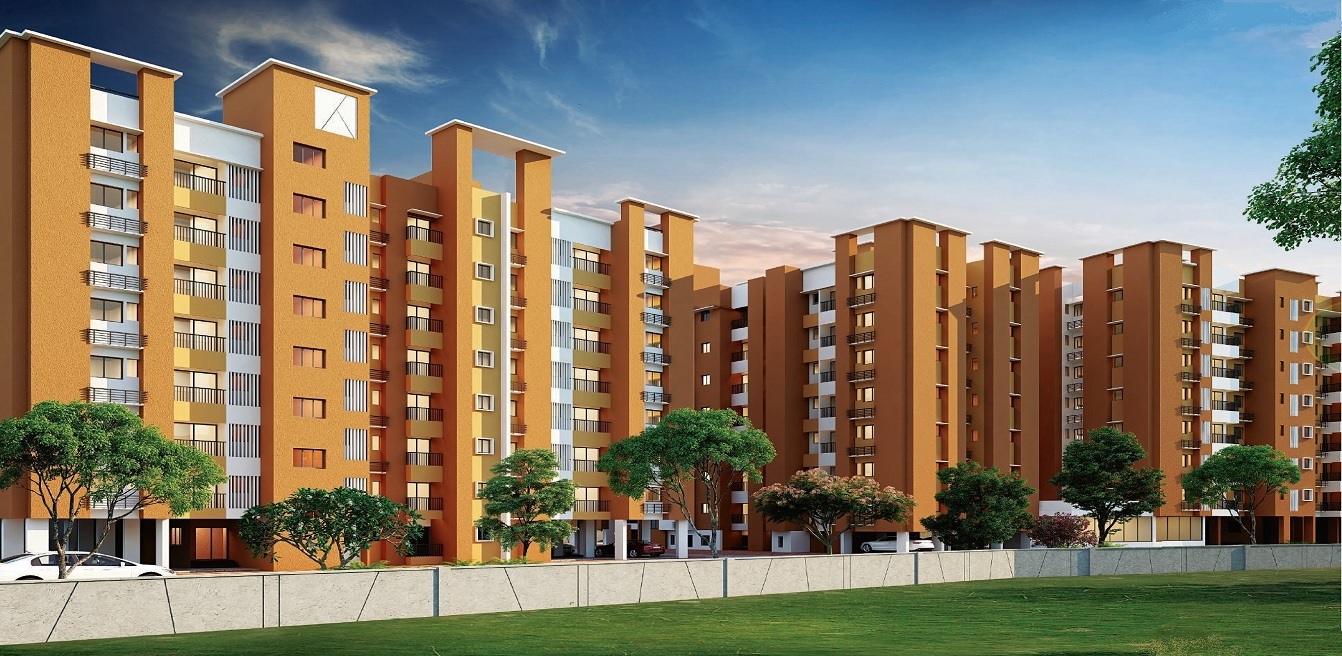
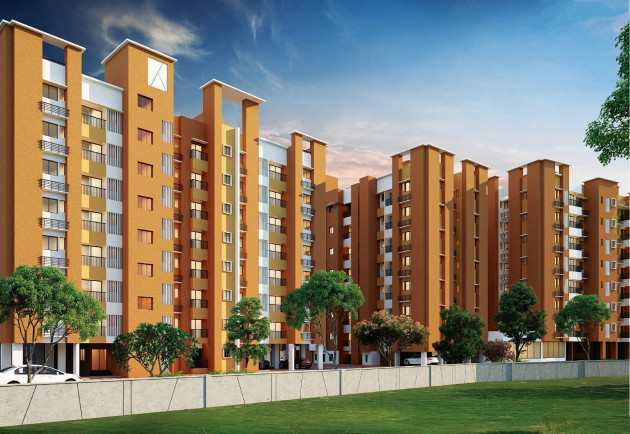
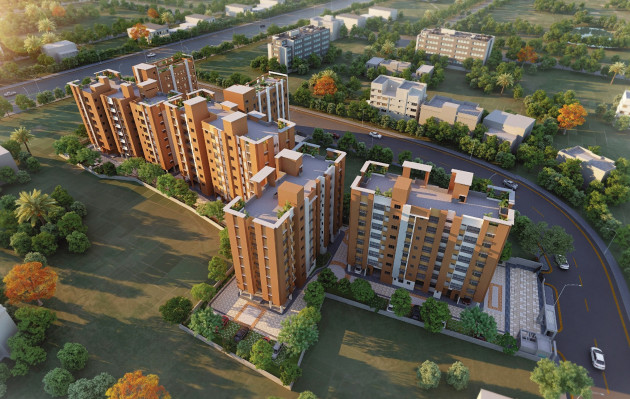
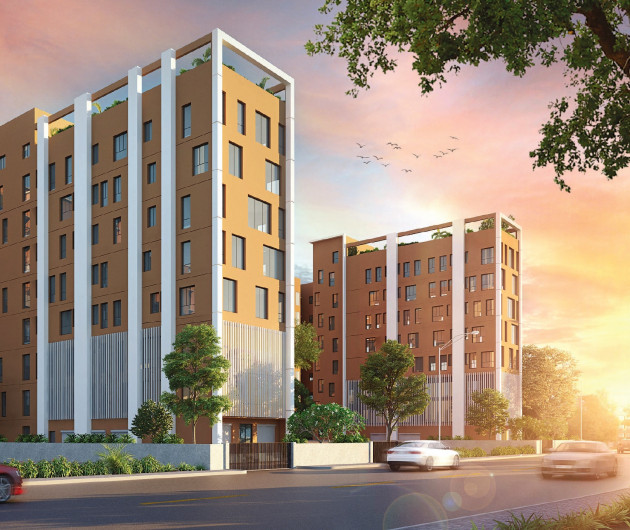
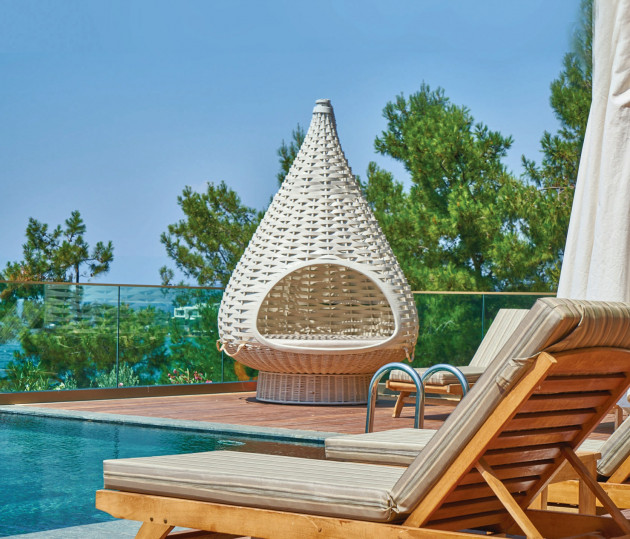
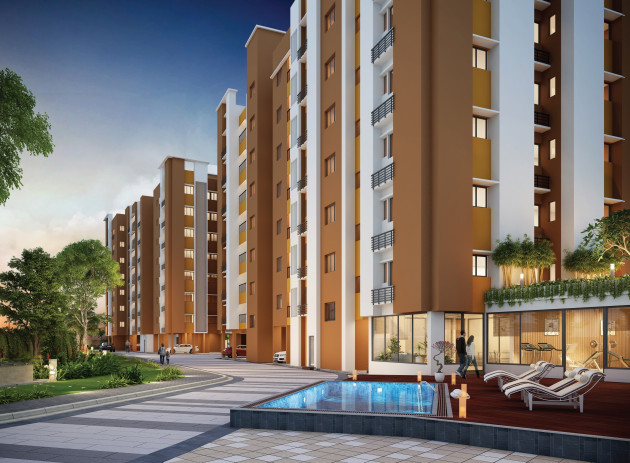
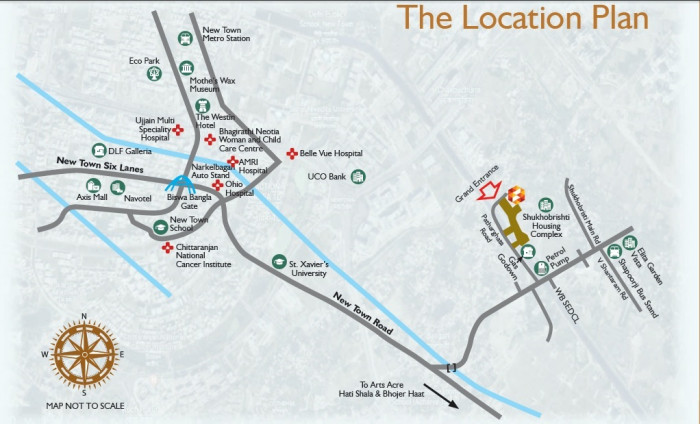
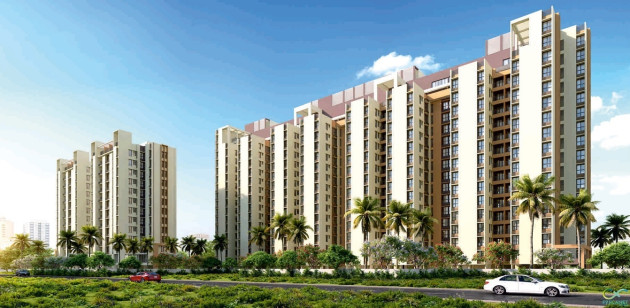
 Whatsapp
Whatsapp