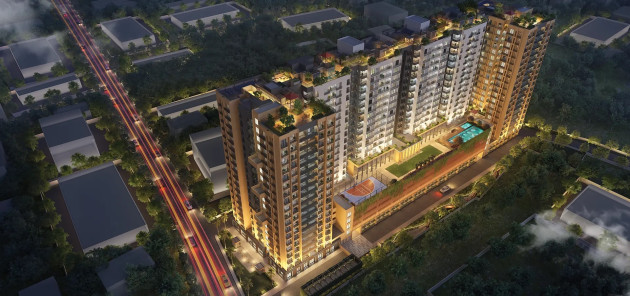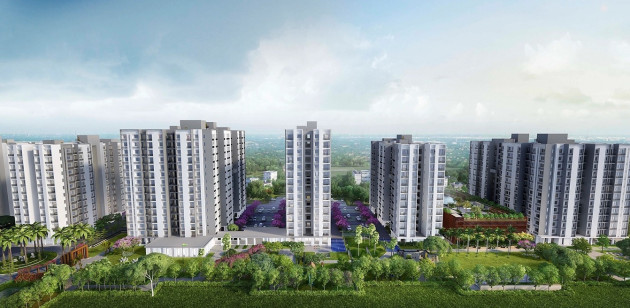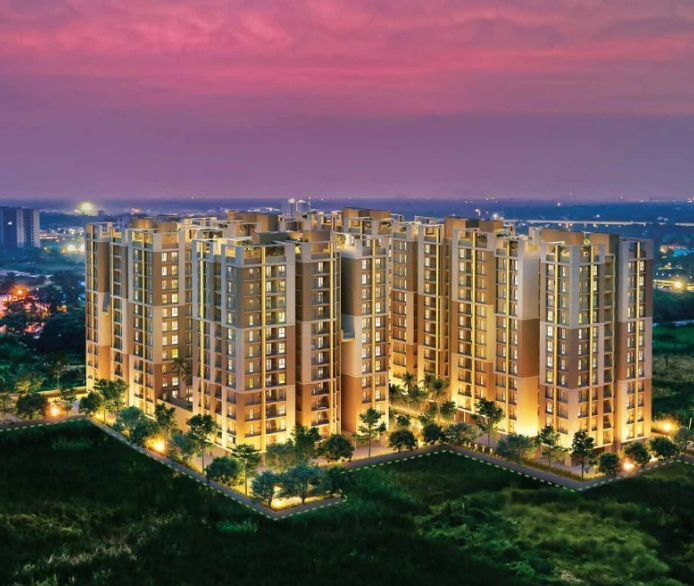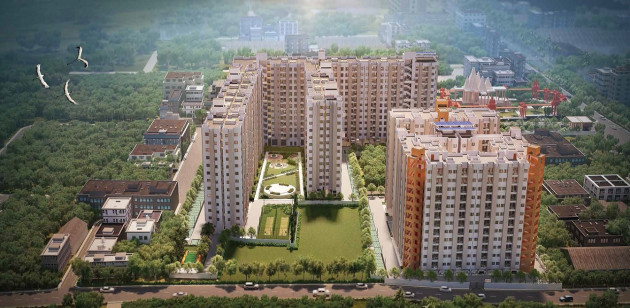
Why you choose The 102
It is a home of convenience & comfort. Experience Kolkata’s first residential complex with 102 amenities & facilities at Joka, Kolkata; just a few minutes away from Joka metro station. Designed by one of the finest architects from Singapore, with South Korean quality construction technology and landscaping by internationally-recognized landscape designer from Thailand; Unparalleled plethora of recreational facilities at an unbelievable price. All the joys within the gates. Safe, secure and self-sufficient homes.
 Badminton Court
Badminton Court
 Banquet Hall
Banquet Hall
 Gymnasium
Gymnasium
 Kids' Play Area
Kids' Play Area
 Natural Water Body
Natural Water Body
 Table Tennis
Table Tennis
- Flooring : Vitrified Tiles
- Walls: Plaster of Paris
- Entrance Doors: Sal wood door frame with decorated flush door
- Windows: Powder coated aluminium windows
- Flooring : Vitrified Tiles
- Walls: Plaster of Paris
- Doors: Sal wood door frame with Flush Door
- Windows: Powder coated aluminium windows
- Walls: Designed by ceramic tiles up to 2 Feet heights from Platform
- Flooring : Anti skid ceramic tiles
- Walls: Designed by ceramic tiles up to door heights
- Flooring : Anti skid ceramic tiles
| Unit Type | Size (Sq-Ft) | Area Type | Price Range (₹) | Units |
|---|---|---|---|---|
| 2 BHK | 906 | Super Buildup Area | On Request | |
| 3 BHK | 983 | Super Buildup Area | On Request |


PS Group : Over 4 decades of experience. PS Group is one of the top real estate company in Kolkata, Eastern India with 150+ Projects Delivered, 100+ Joint Ventures completed. Currently operating in 4 Cities in India....
Vinayak Group : 3 decades of experience. Vinayak Group has established themselves as a premier real estate developer with a significant presence in Kolkata. As a consistent and reliable player, the group has always led from the front by catering to the diverse needs of our consumers. Their offerings have always been aligned with the current climate of the real estate market, and they pride themselves on their exceptional customer service....

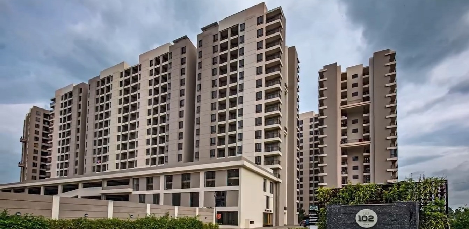
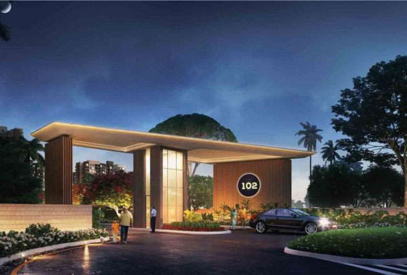
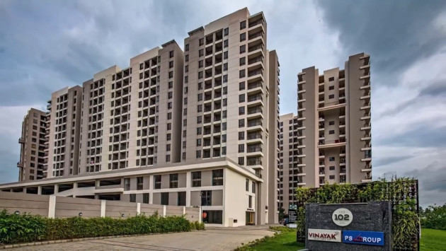
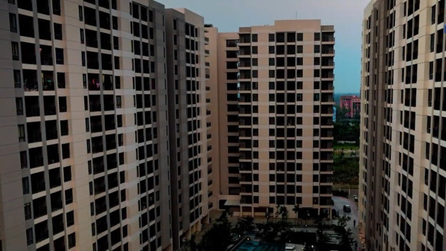
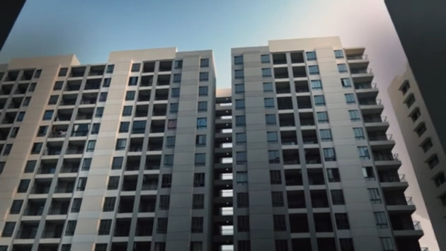
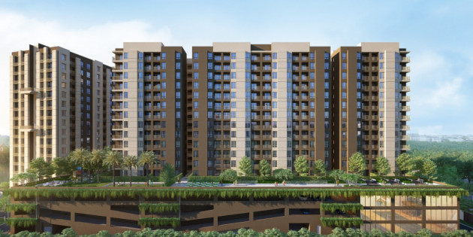
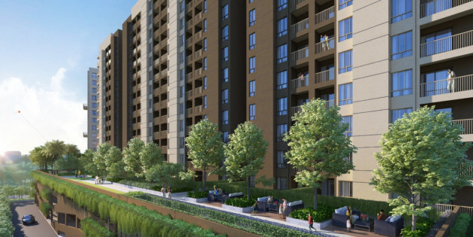
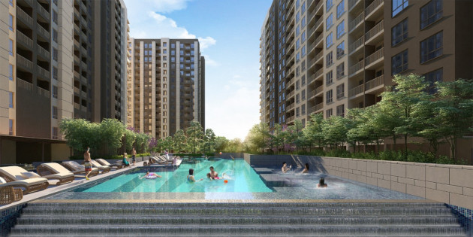
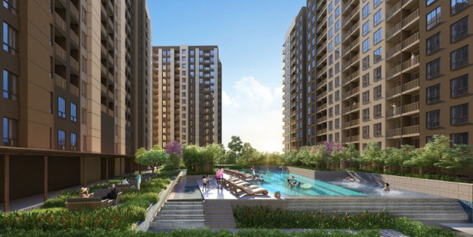
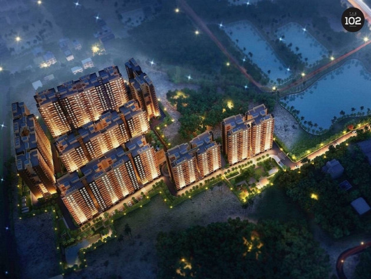
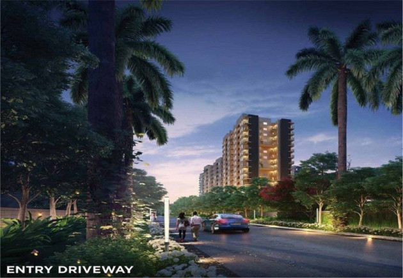
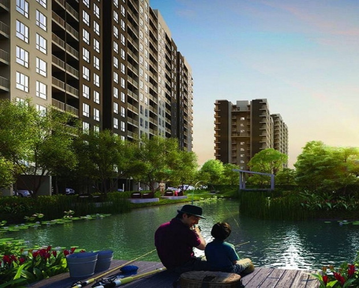
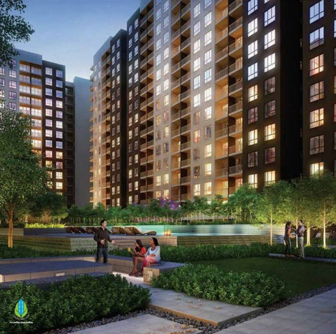
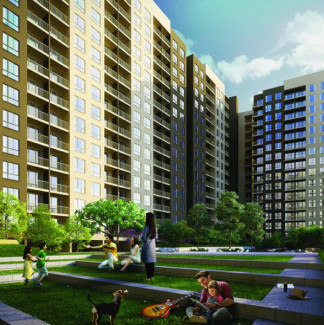
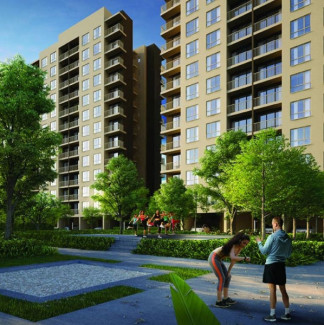
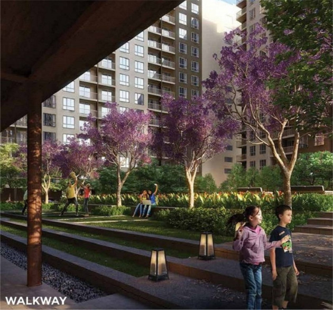
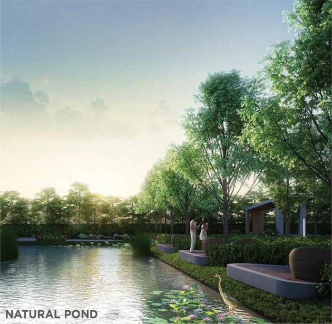
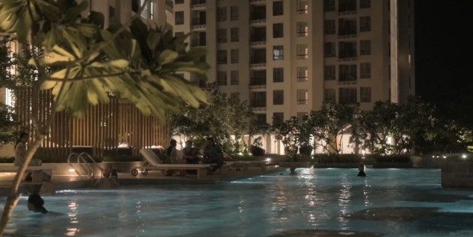
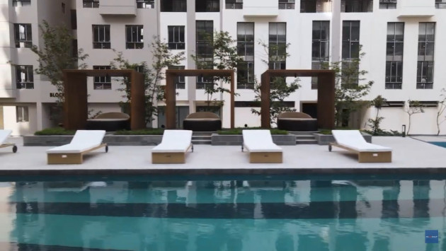
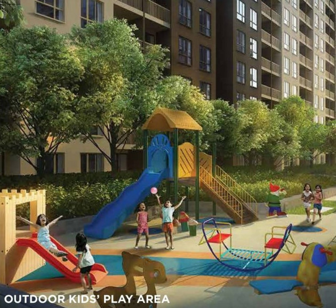
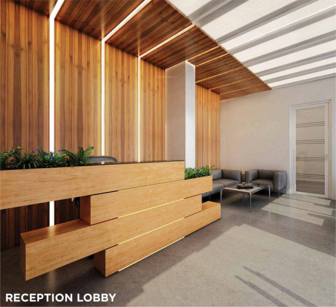
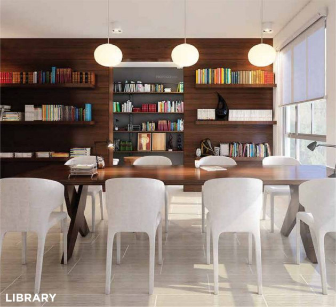
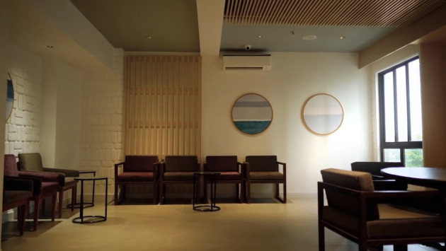
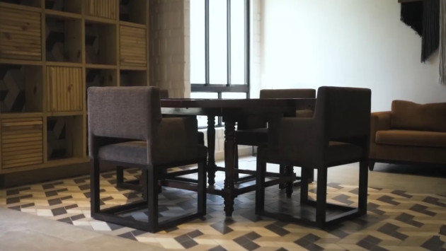
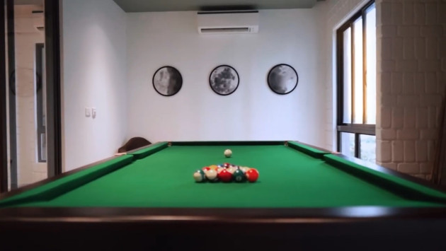
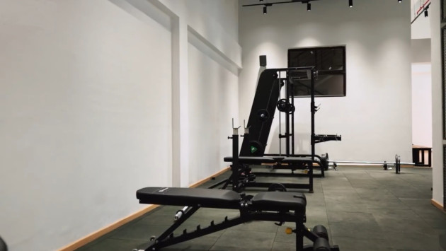
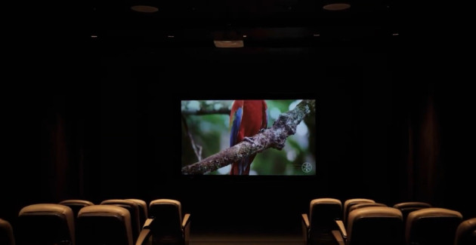
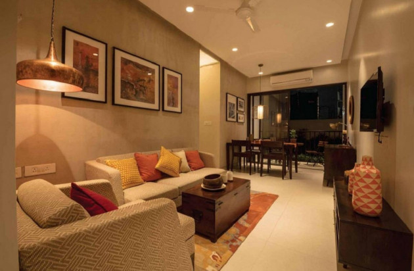
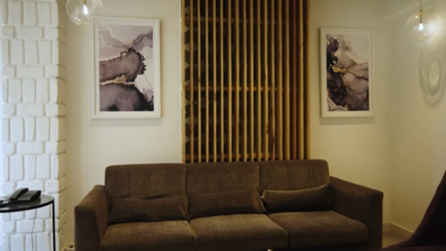
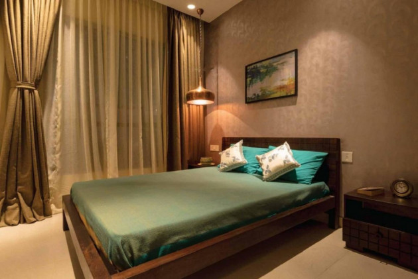
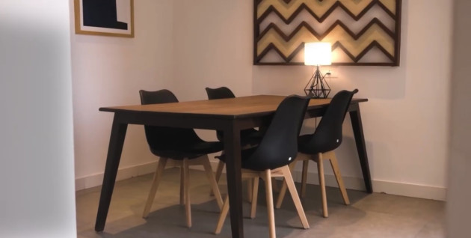
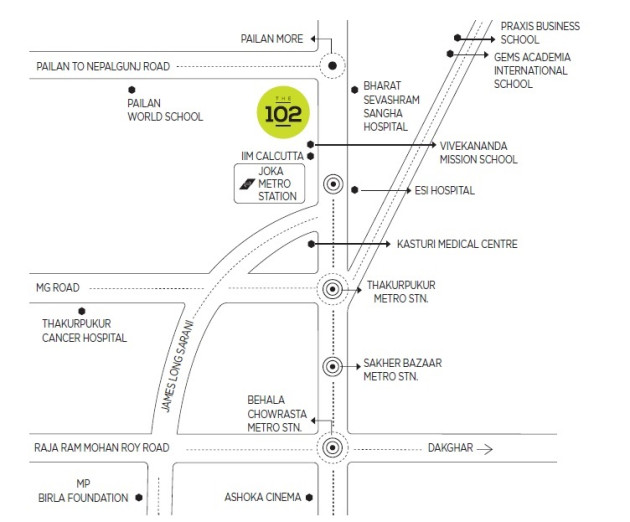
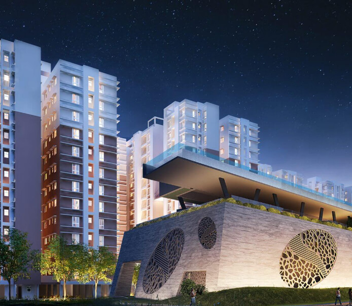
 Whatsapp
Whatsapp
