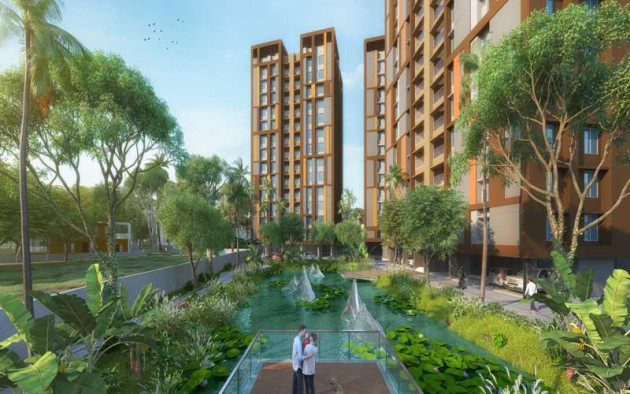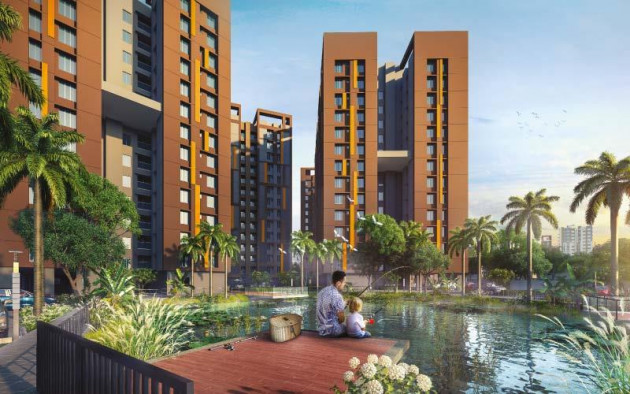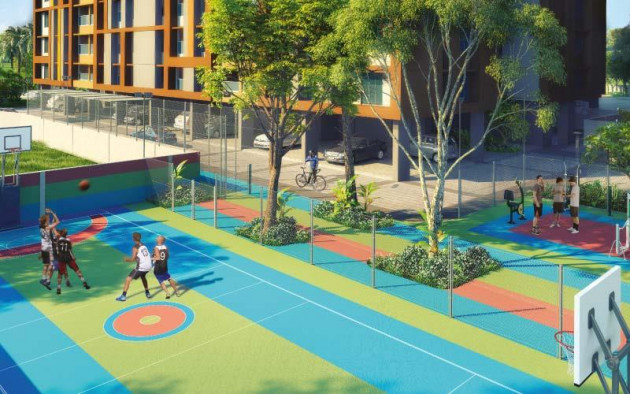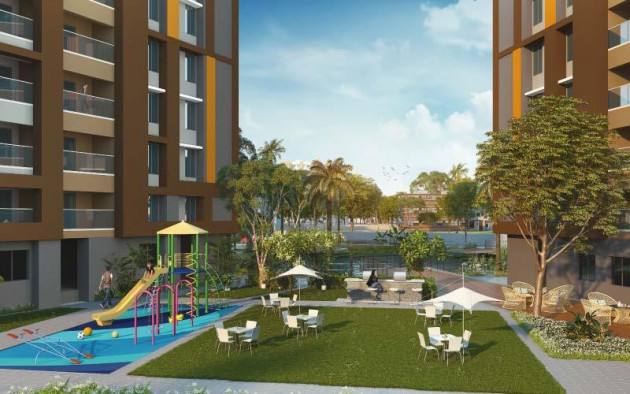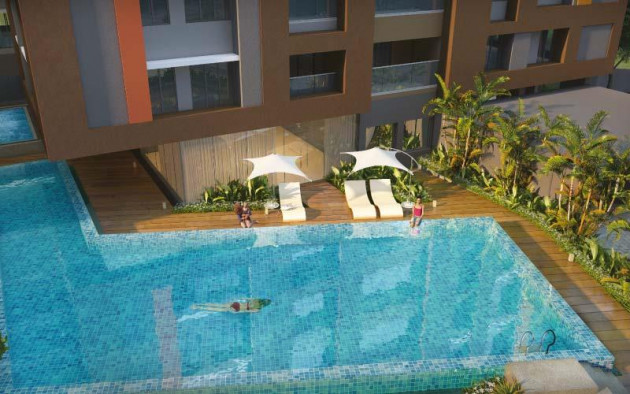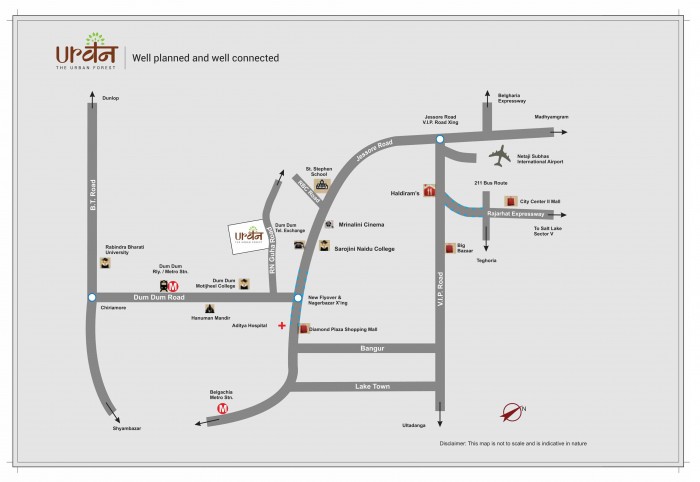Project Overview

Dum Dum Nagerbazar, Kolkata, WB
Residence Type
Apartments
CONSTRUCTION STATUS
Under Construction
Land Area
3.11 Acres (Approx.)
Builtup Area
Carpet Area
Handover
June, 2024
BLOCKS & UNITS
4 Towers | 312 Units
Floors
2B+G+13 Storey
Site Address
Merlin Urvan, Dum Dum Nagerbazar, Kolkata
Why You Choose Merlin Urvan
Luxury and idyllic abode in high-rise towers, overlooking natural water bodies and ample open area. Surrounded by the modern comforts. Strategically located in Dum Dum, Kolkata very close to Dum Dum Nagerbazar Crossing.
Amenities
 Club House
Club House
 Community Hall
Community Hall
 Gymnasium
Gymnasium
 Jacuzzi
Jacuzzi
 Multipurpose Court
Multipurpose Court
 Swimming Pool
Swimming Pool
Specifications
Flooring
- Vitrified Tiles flooring in Bedrooms, Living and Dinning.
- Matt finish ceramic tiles in Kitchen.
- Anti-skid ceramic tiles in Toilets.
Wall Finish
- Putty/POP in Bedrooms, Living and Dinning.
- Designer ceramic tiles up to 7 feet height in Toilets.
- Ceramic tiles up to 2 Feet height above the counter in Kitchen.
Doors & Windows
- Wooden Frame with Laminated Flush Door for Main Door.
- Wooden Frame with Commercial Flush Door for Bedrooms, Kitchen and Toilets.
- Aluminium powder coated Windows with glass panes.
Security
- Security Personal, CCTV Surveillance, Video Door Phone.
- Fire Safety.
Budget
| Unit Type | Size (Sq-Ft) | Area Type | Price Range (₹) | Units |
|---|---|---|---|---|
| 2 BHK | 687 | Buildup Area | On Request | |
| 3 BHK | 1216 | Buildup Area | On Request | |
| 4 BHK | 1459 | Buildup Area | On Request |
| Property Addon | Description |
|---|---|
| Additional Charges | On Request |
*Request to call us for current availability details.
Location
Developed By

Emanated in 1984, Merlin Group is now one of the pre-eminent conglomerates in the real estate industry in India, having a plenitude of prestigious residential and commercial complexes, office buildings and townships to its credit over the past three decades. Its presence spans across Kolkata, Ahmedabad, Raipur, Pune, Chennai as well as Colombo....
Contact Info
For Further Details
CALL SALES MANAGER:
9830265341
OR MAIL TO:
info@liyaans.com



