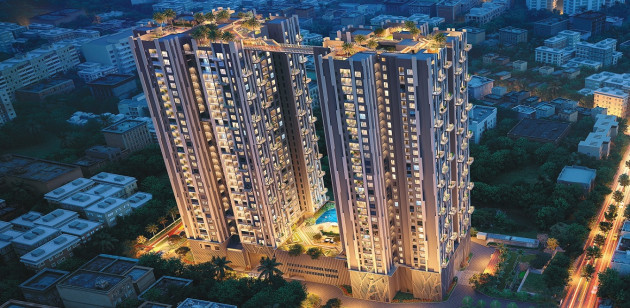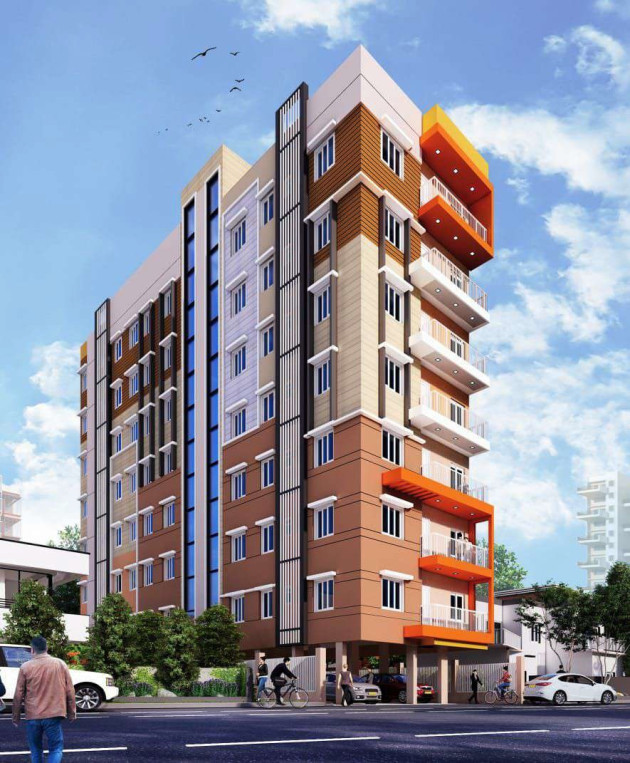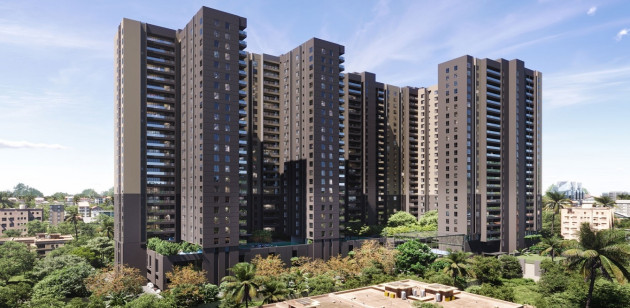Project Overview

Lake Town, Kolkata, WB
Residential Property Type
Apartments
CONSTRUCTION STATUS
Ready To Move
Land Area
300 Katha (Approx.)
Builtup Area
Open Area
Handover
September, 2022
BLOCKS & UNITS
9 Blocks | 460 Flats
Floors
G+10 Storey
Site Address
Natural City Lake Town, Lake Town, Kolkata
Why You Choose Natural City Lake Town
Buy dream homes with all essential facilities. Strategically located in Lake Town Dakshindari, Kolkata. The luxury and convenience of modern living in a green serene surrounding.
Amenities
 Gymnasium
Gymnasium
 Indoor Games
Indoor Games
 Jogging Track
Jogging Track
 Kids' Play Area
Kids' Play Area
 Kids' Pool
Kids' Pool
 Swimming Pool
Swimming Pool
Specifications
Bedrooms
- Floor: Vitrified Tiles Flooring
- Wall: Smooth finish plaster of Paris on walls
Living and Dining Room
- Floor: Vitrified Tiles Flooring
- Wall: Smooth finish plaster of Paris on walls
Kitchen
- Floor: Anti Skid Tiles Flooring
- Counter: Granite platform with stainless steel sink
- Dado: Ceramic Tiles Dado up to 2 Feet Height Above Platform
Bathrooms
- Floor: Anti Skid Tiles Flooring
- Dado: Designer Tiles Dado up to Door Height
- Fittings: European style W.C. and basin of reputed make; Elegant C.P. fittings
- Mixing: Provision for Geyser with Hot and Cold Water Line
Budget
| Unit Type | Size (Sq-Ft) | Area Type | Price Range (₹) | Units |
|---|
| Property Addon | Description |
|---|---|
| Additional Charges | On Request |
*Request to call us for current availability details.
Location
Developed By

Natural City Lake Town - Brochure
Want to Know More
 Download Brochure
Download Brochure
Contact Info
For Further Details
CALL SALES MANAGER:
9830265341
OR MAIL TO:
info@liyaans.com
Similar Projects

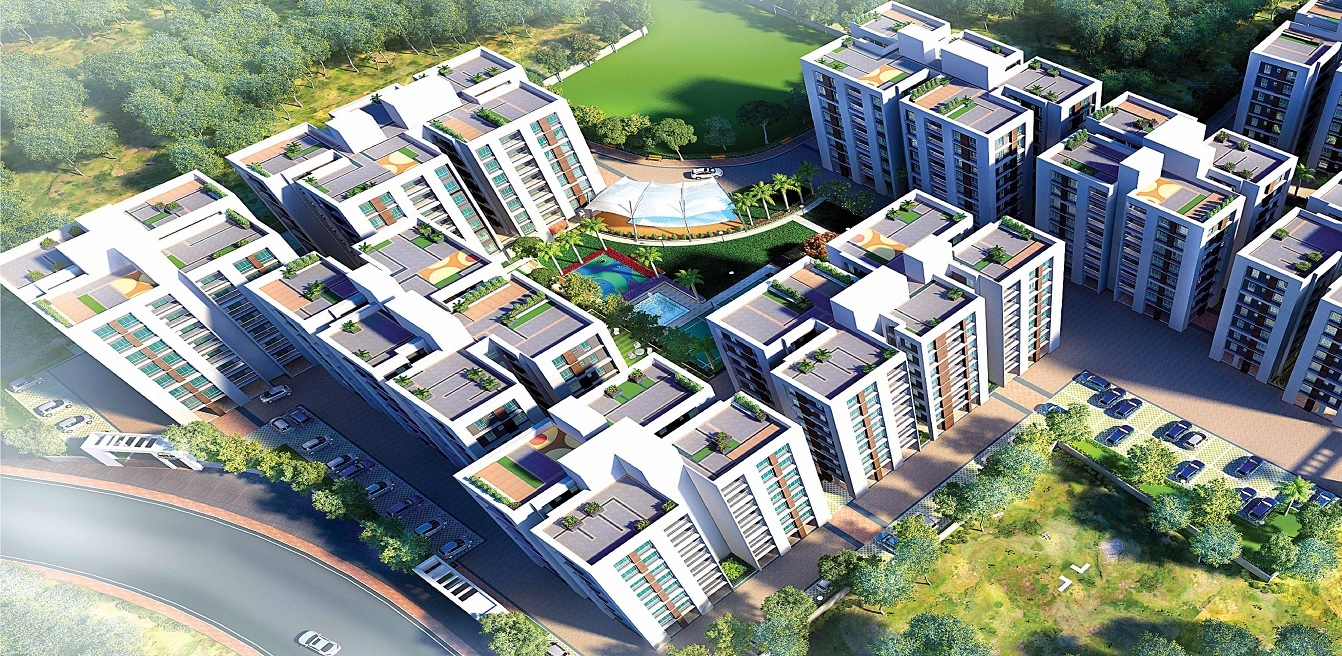
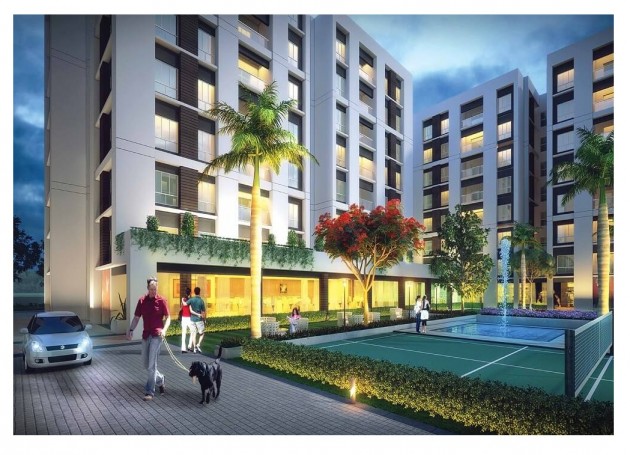
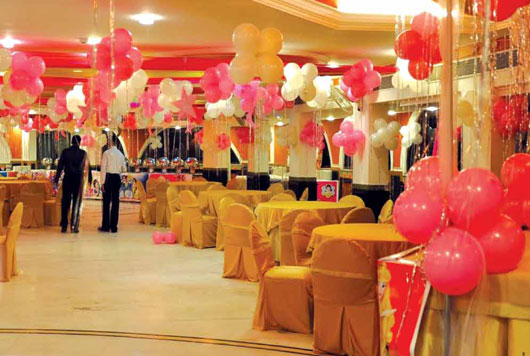
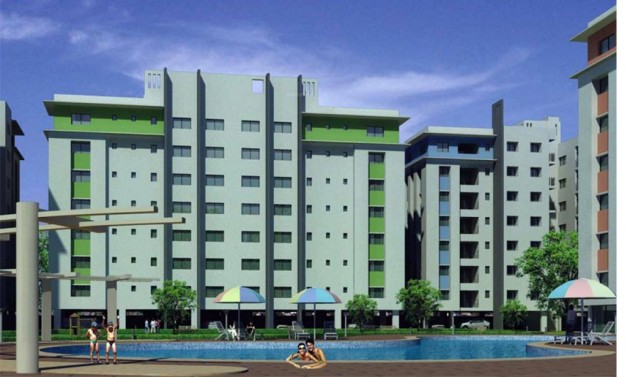
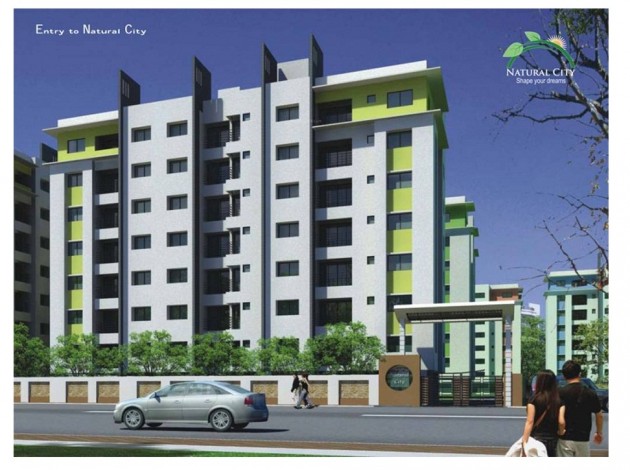
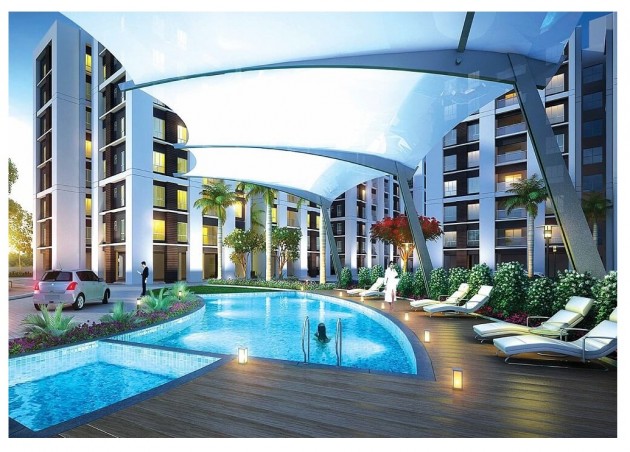
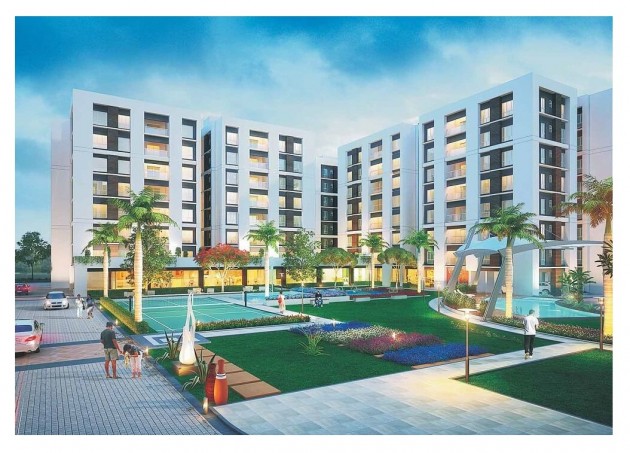
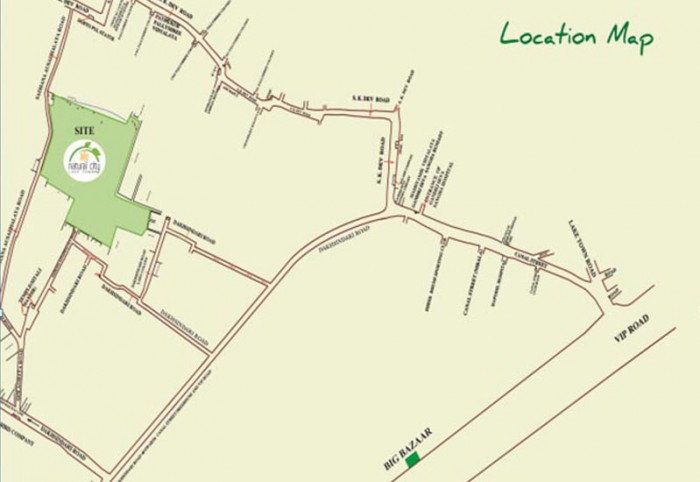
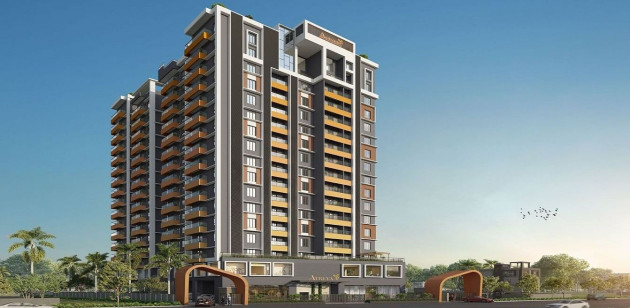
 Whatsapp
Whatsapp
