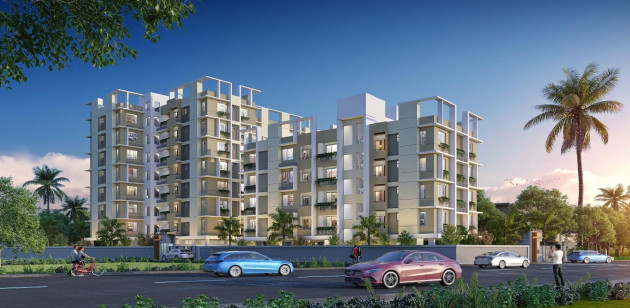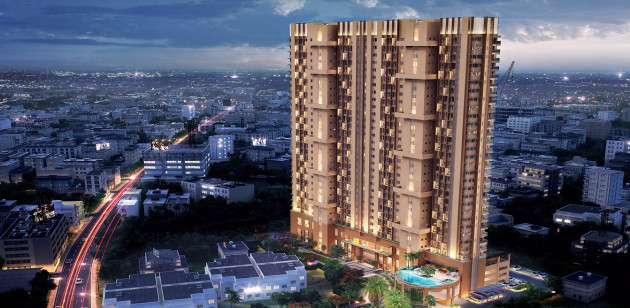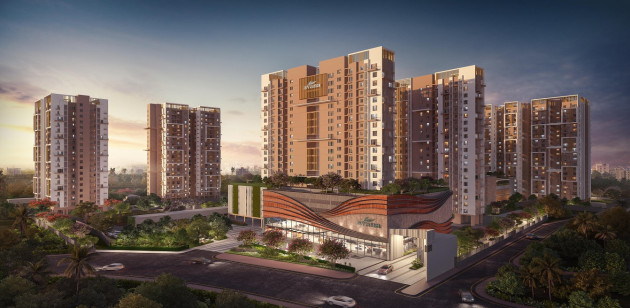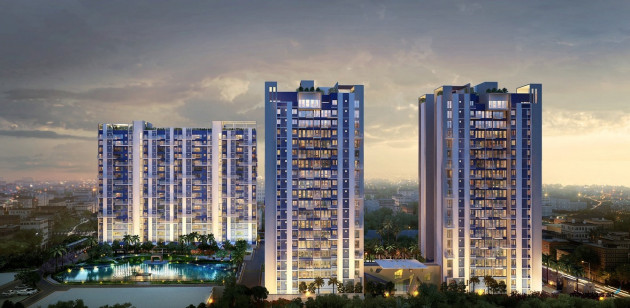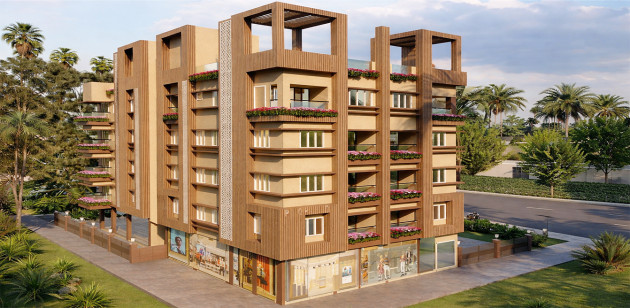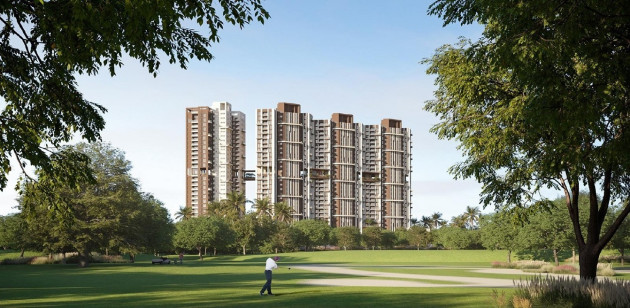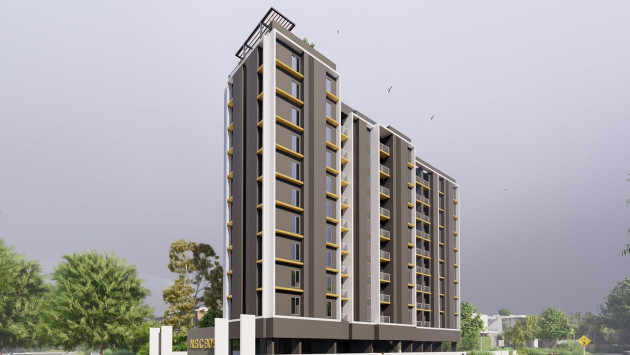Project Overview
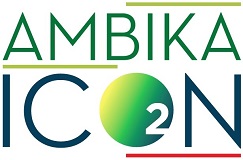
Tollygunge, Kolkata, WB
Residential Property Type
Apartments
CONSTRUCTION STATUS
Under Construction
Land Area
Builtup Area
Open Area
Handover
March, 2027
BLOCKS & UNITS
2 Towers | 36 Units (Phase 2)
Floors
G+4 Storey (Phase 2)
Site Address
Ambika Icon, Tollygunge, Kolkata
Why You Choose Ambika Icon
Spacious and well designed finest residences for utmost privacy, lush nature open spaces. Contemporary amenities. Strategically located in Tollygunge Kolkata near Metro Station.
Amenities
 AC Community Hall
AC Community Hall
 Gymnasium
Gymnasium
 Indoor Games Room
Indoor Games Room
 Kids' Play Area
Kids' Play Area
 Natural Pond
Natural Pond
 Swimming Pool
Swimming Pool
Specifications
Kitchen
- Granite Counter top.
- Dado of tiles up to 2 feet above kitchen counter.
- Stainless Steel Sink
- Exhaust fan Point.
- Flooring: Anti-Skid ceramic tiles.
Bathrooms
- Flooring: Anti-Skid ceramic tiles.
- Toilet walls: Tiles on the walls
- Sanitary ware of reputed make.
- CP fittings of reputed make
- Electrical point for geyser & exhaust fan.
- Provision for hot/cold water line.
Flooring
- Vitrified tiles in bedrooms, living & dining room.
- Skirting of same as floor
Doors & Windows
- Door frame : made of wood
- Main door : polished /painted solid core flush doors
- Main door fittings: Reputed make with latch & eyepiece
- Internal Door : Painted flush doors with hardware fittings
- Windows : Fully glazed anodized/power coated aluminium/UPVC with glass panes.
Budget
| Unit Type | Size (Sq-Ft) | Area Type | Price Range (₹) | Units |
|---|---|---|---|---|
| 2 BHK | 834 - 922 | Super Buildup Area | On Request | |
| 3 BHK | 1112 - 1258 | Super Buildup Area | On Request |
| Property Addon | Description |
|---|---|
| Additional Charges | On Request |
*Request to call us for current availability details.
Location
Developed By

Ambika Icon - Brochure
Want to Know More
 Download Brochure
Download Brochure
Contact Info
For Further Details
CALL SALES MANAGER:
9830265341
OR MAIL TO:
info@liyaans.com
Similar Projects

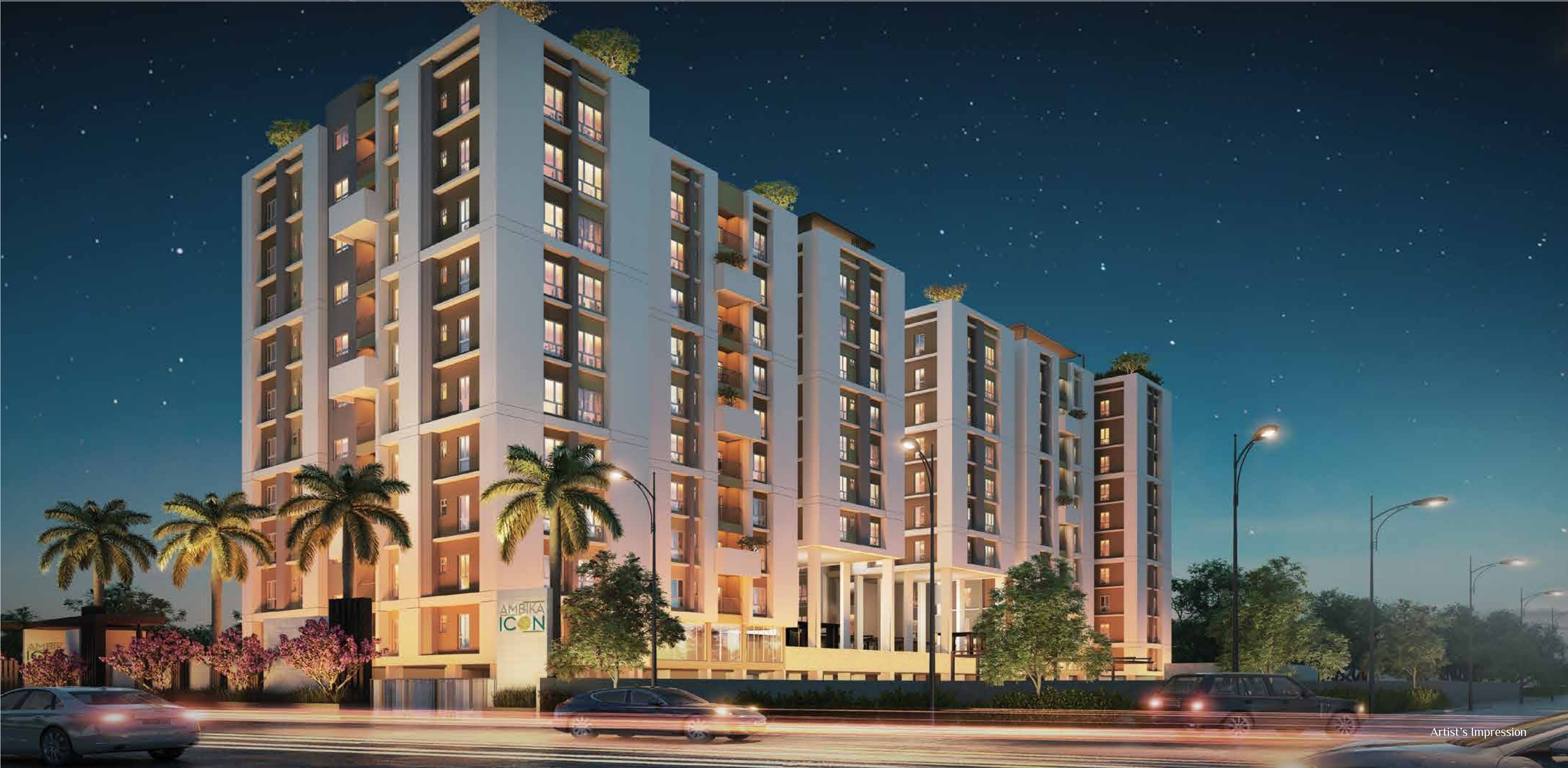
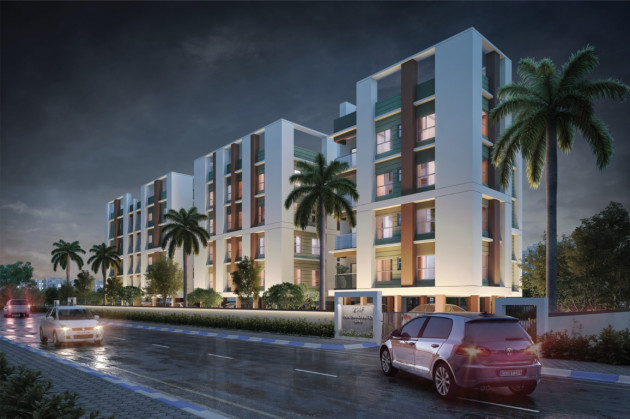
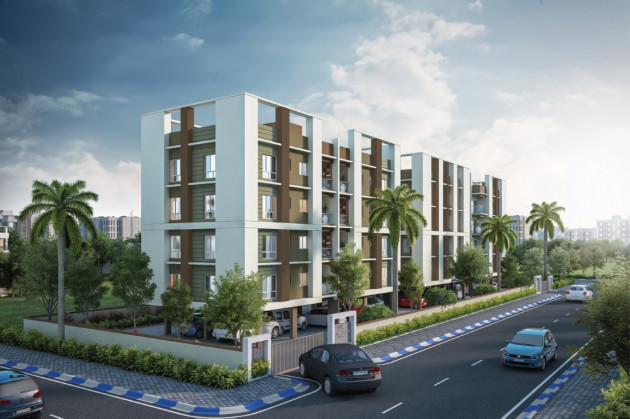
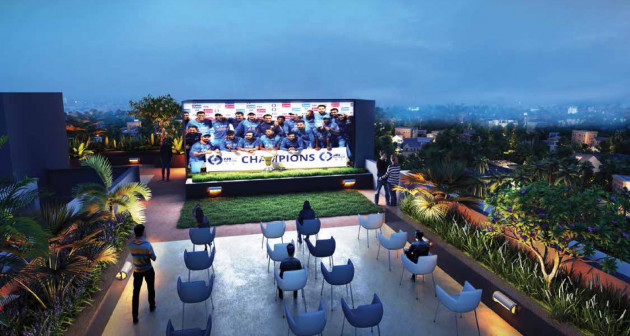
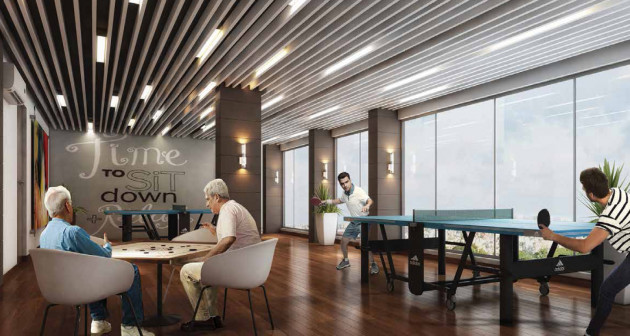

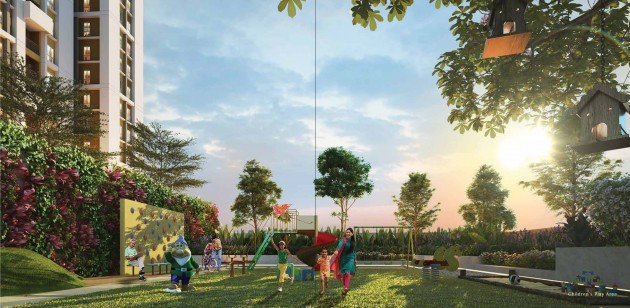
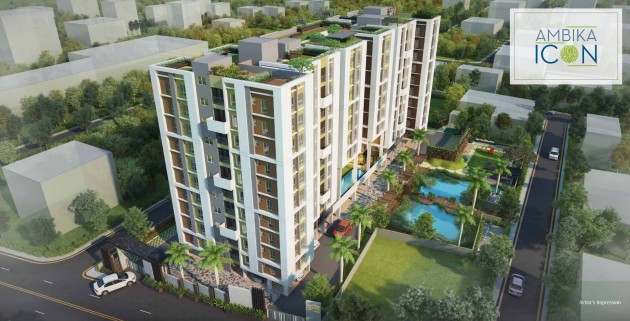
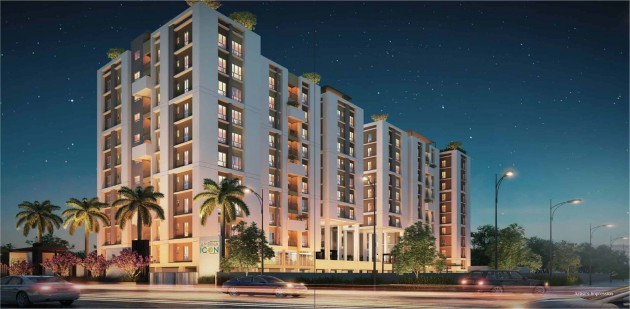
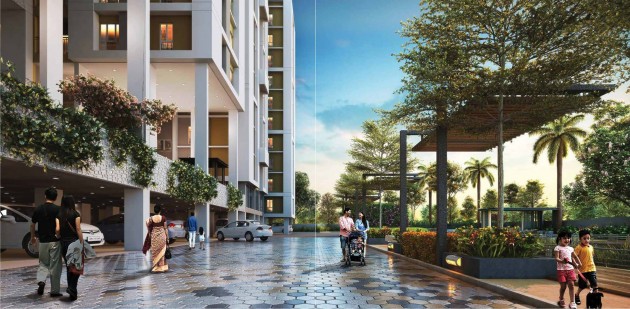
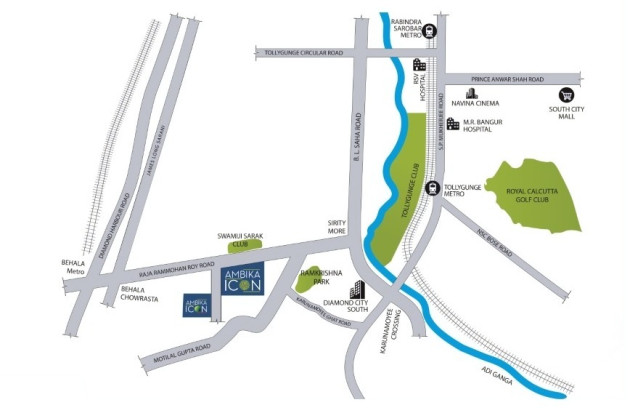
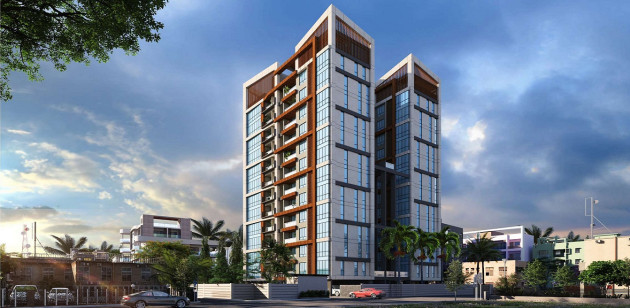
 Whatsapp
Whatsapp
