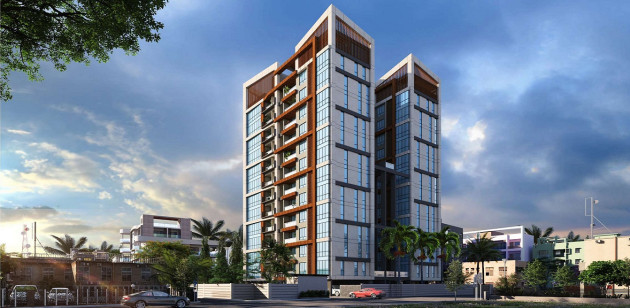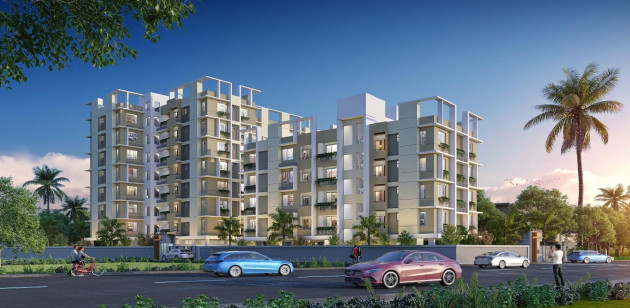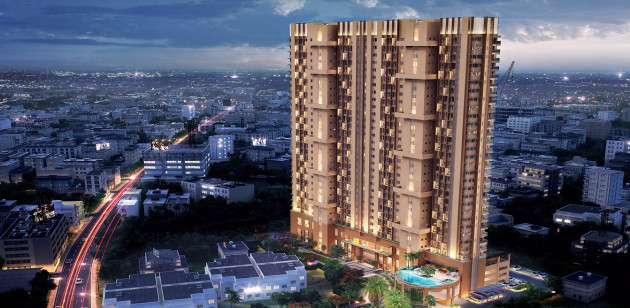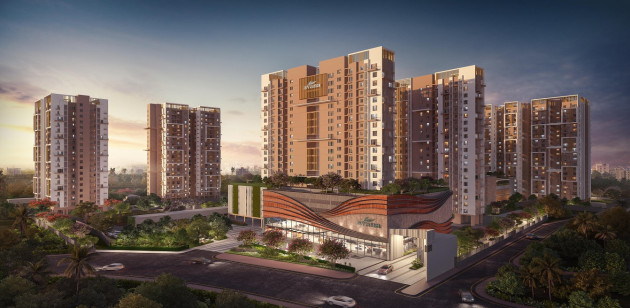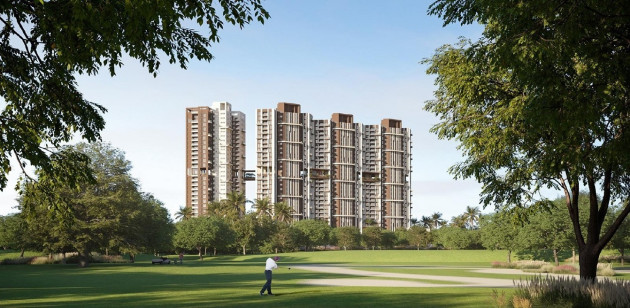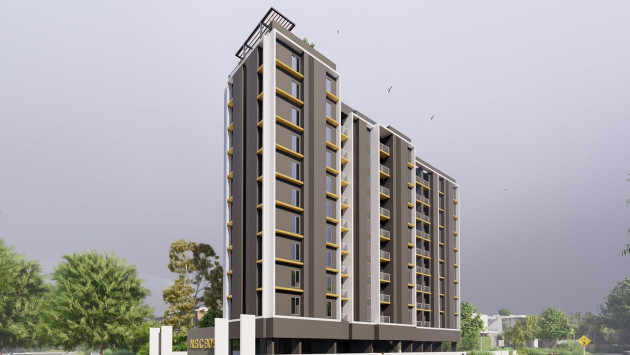
Why you choose Morya
Vaastu Compliant luxurious Homes overlooking an ample Open Space and a beautiful landscape and a refreshing waterside boulevard alongside a large waterbody. With perfect views of the Tollygunge Club Golf Course, pleasant walkways and a jogging track, there is an abundance of greenery and open space around.
 Banquet Hall
Banquet Hall
 Barbecue corner
Barbecue corner
 Gymnasium
Gymnasium
 Indoor Games
Indoor Games
 Party Lawn
Party Lawn
 Swimming Pool
Swimming Pool
- Putty finish on walls
- Flooring: Vitrified tiles
- Putty finish on walls
- Flooring: Vitrified tiles
- Flooring- Anti Skid Ceramic Tiles
- Granite Platform, Stainless Steel Sink
- Dado of Ceramic tiles up to 2 ft above the kitchen counter
- Exhaust Point
- Flooring- Anti Skid Ceramic Tiles
- Toilet Walls- Ceramic tiles on the walls
- Sanitary ware of reputed make
- CP fittings of reputed make
- Electrical point for Geyser & Exhaust Fan
- Plumbing provision for Hot/Cold Water line
| Unit Type | Size (Sq-Ft) | Area Type | Price Range (₹) | Units |
|---|---|---|---|---|
| 3 BHK | 1529 - 2583 | Super Buildup Area | On Request | |
| 4 BHK | 2207 - 3039 | Super Buildup Area | On Request |
| Property Addon | Description |
|---|---|
| Additional Charges | On Request |



Diamond Group : A real estate group that has been shaping the skyline of West Bengal for over 3 decades. Their journey began with a small step and has since blossomed into a range of ventures that have touched the lives of many. They are a leading business group, known for our strong presence in diverse sectors, across real estate- residential, commercial, mall, logistics park, lubricant manufacturing, specialized chemicals and coastal shipping....

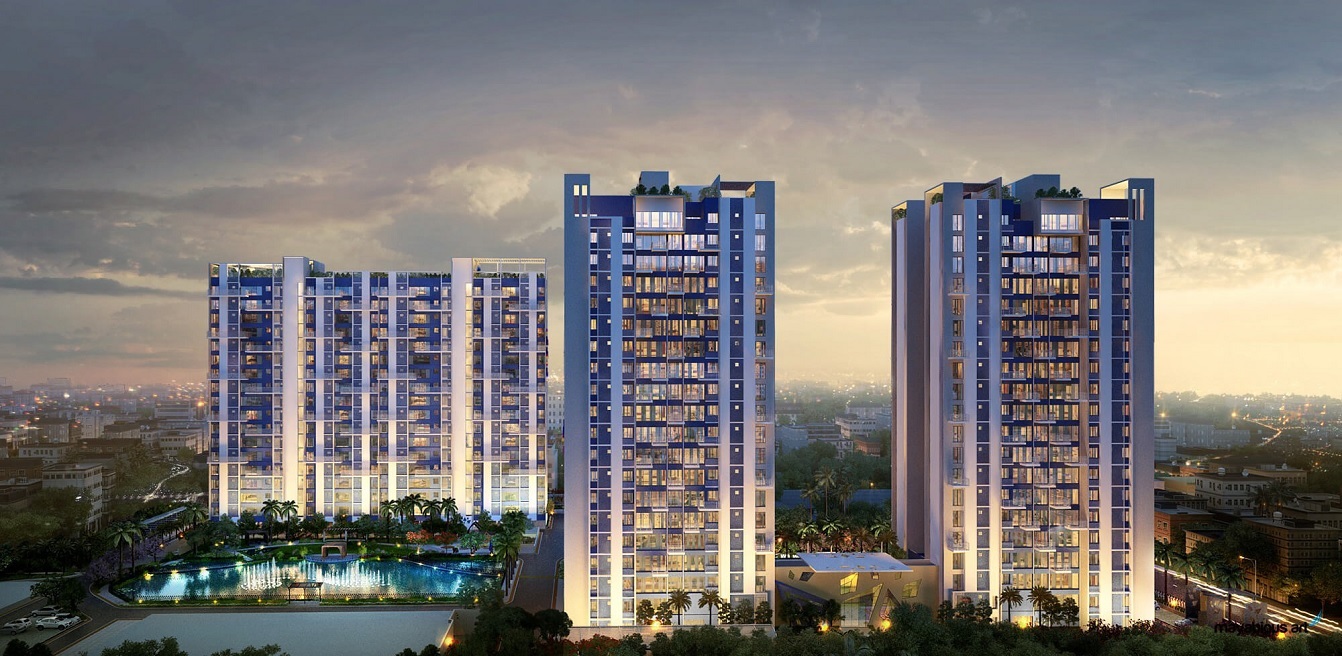
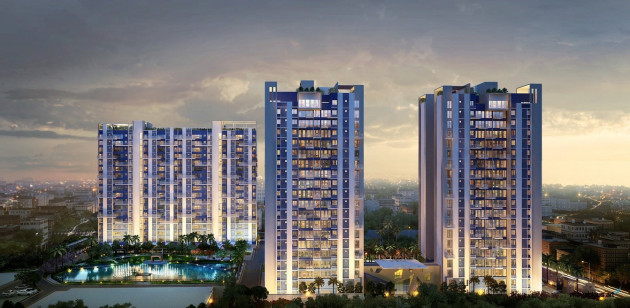
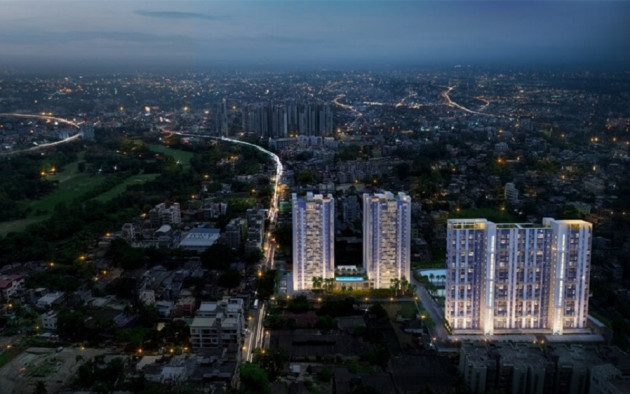
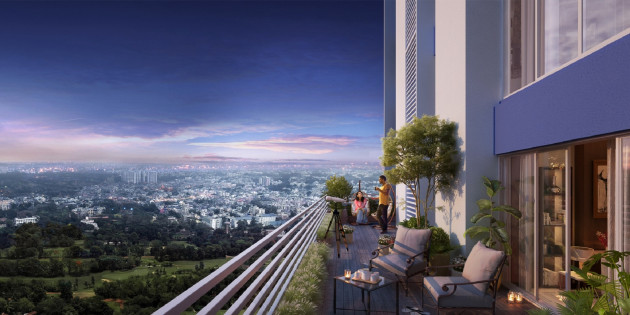
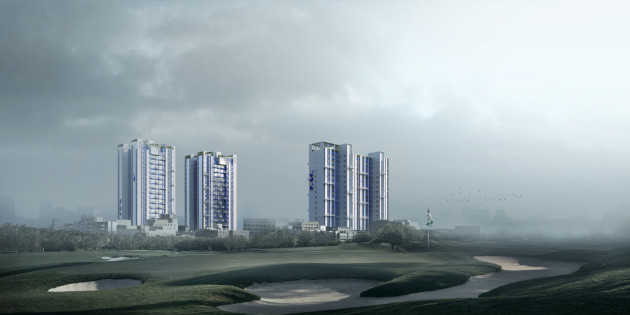
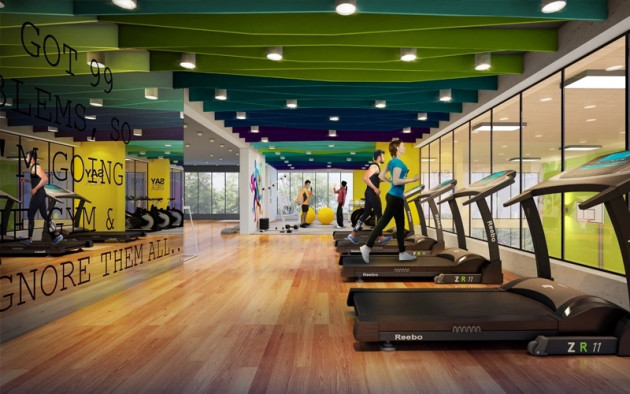
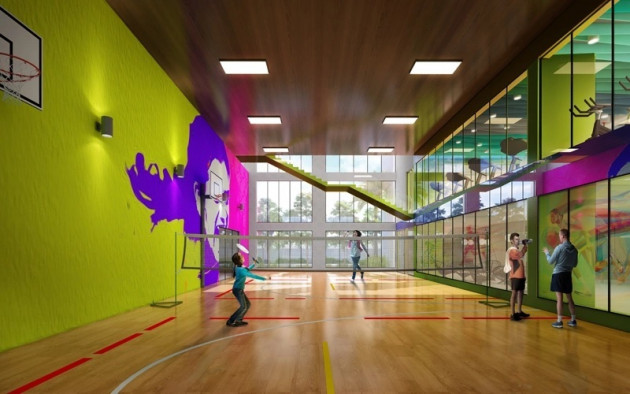
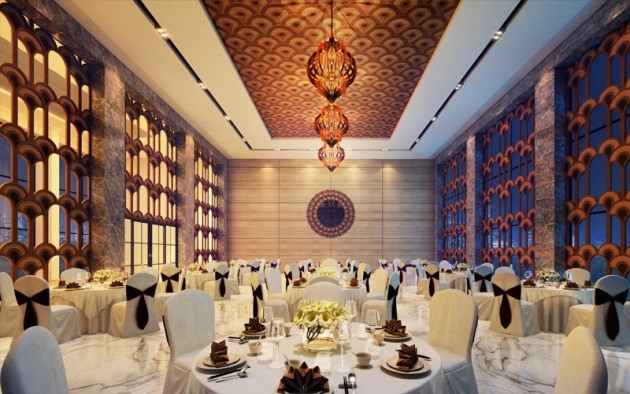
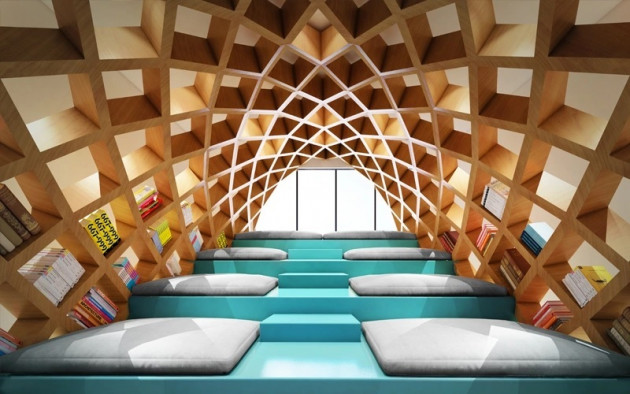
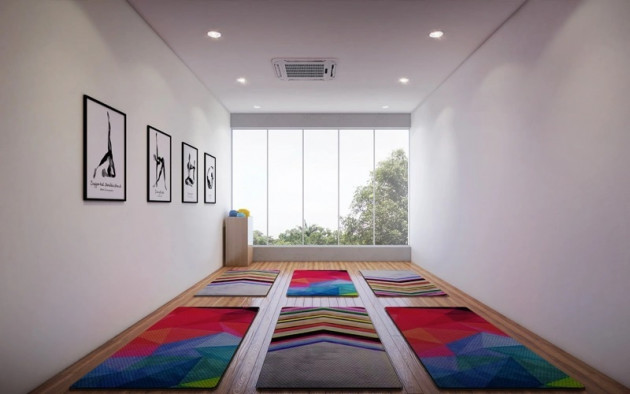
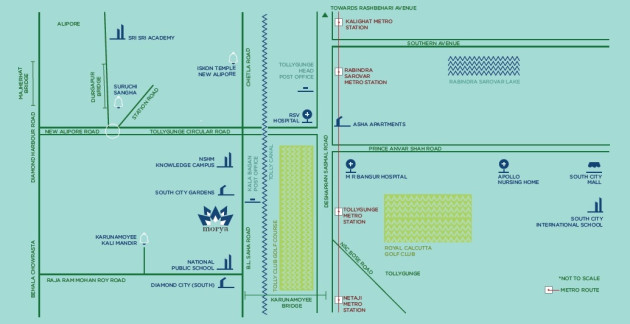
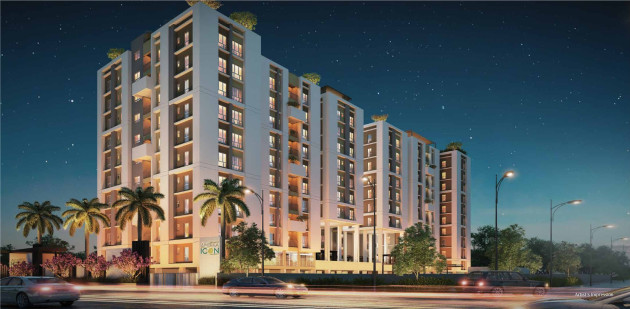
 Whatsapp
Whatsapp
