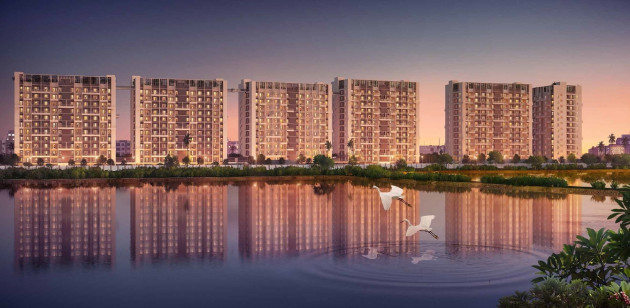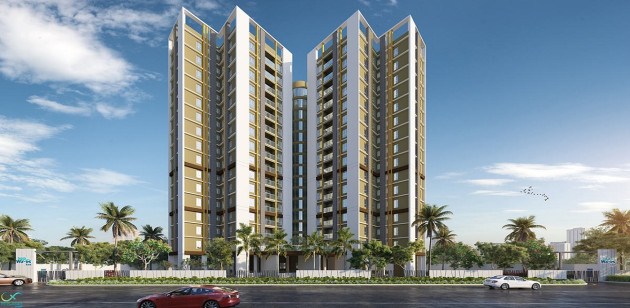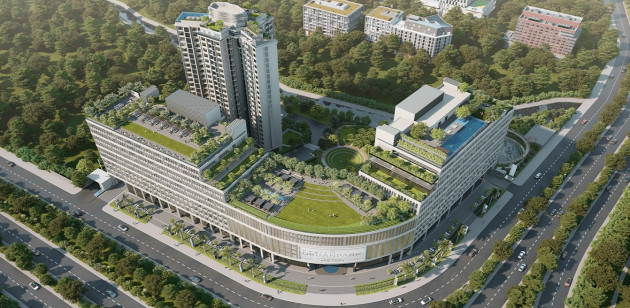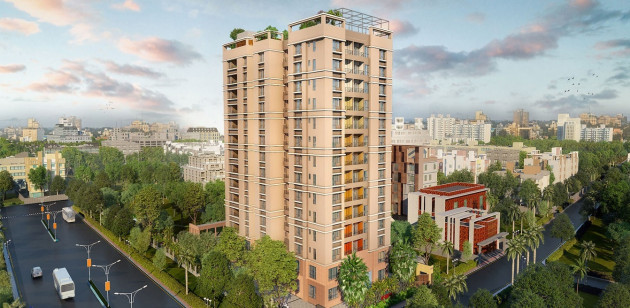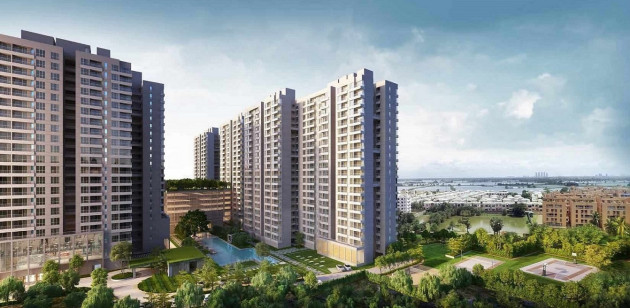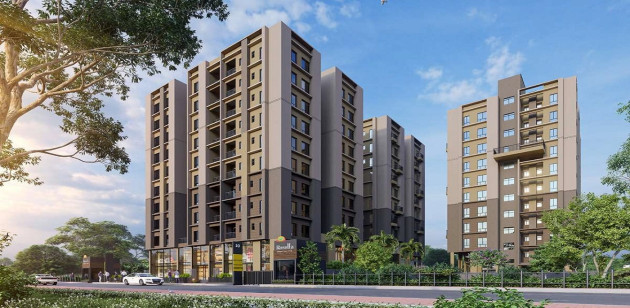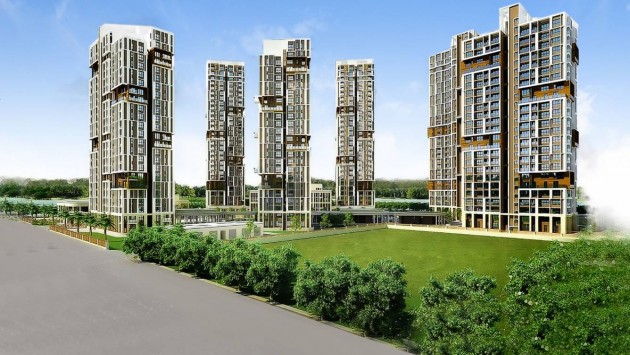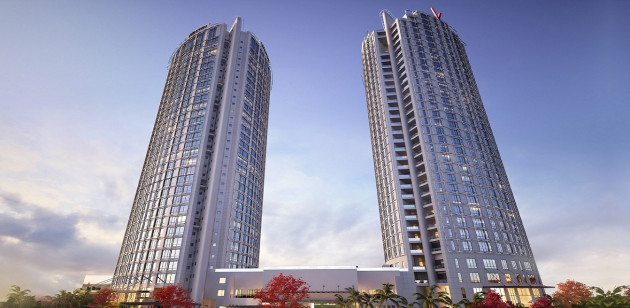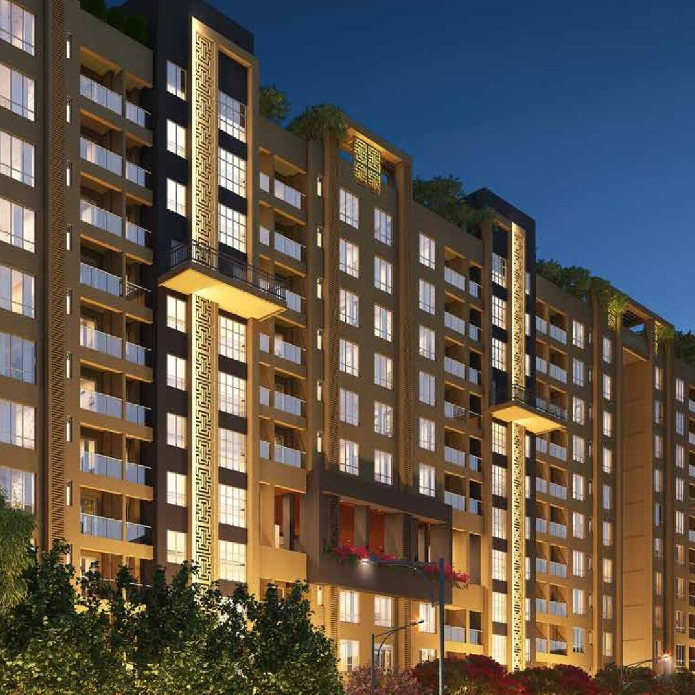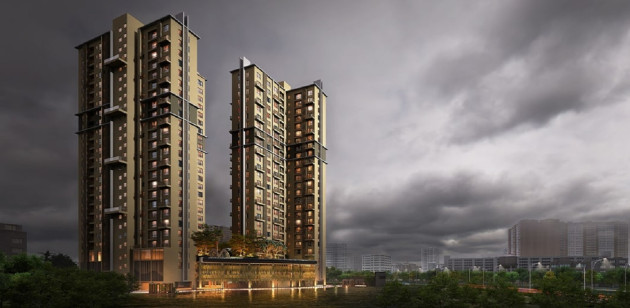Project Overview
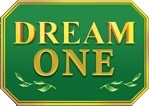
Newtown, Kolkata, WB
Residence Type
Apartments
CONSTRUCTION STATUS
Under Construction
Land Area
3.2 Acres (Approx.)
Builtup Area
Carpet Area
Handover
September, 2024
BLOCKS & UNITS
4 Blocks | 229 Units
Floors
G+7, G+14 Storey
Site Address
Dream One, New Town, Kolkata
Why You Choose Dream One
Modern homes with contemporary architecture. It is unparalleled and most technologically advanced home with a combination of rare aesthetics and cutting edge technology. Strategically located in New Town, Kolkata just Opp. Eco-Park.
Amenities
 Club House
Club House
 Gymnasium
Gymnasium
 Indoor Games
Indoor Games
 Kids' Play Area
Kids' Play Area
 Landscaped Garden
Landscaped Garden
 Swimming Pool
Swimming Pool
Specifications
Bedrooms
- Flooring – Laminated wooden flooring.
- Interior: Smooth plaster of Paris wall finish.
Living and Dining Room
- Flooring – Italian tile slab.
- Interior: Smooth plaster of Paris wall finish.
Kitchen
- Flooring – Anti skid titles.
- Granite Platform with dado tiles up to 2’ height above the counter.
- Stainless Steel Sink.
- Hot and cold water points.
- Provision for exhaust fan
Bathrooms
- Flooring – Anti skid titles
- Elegant CP fittings of premium make
Budget
| Unit Type | Size (Sq-Ft) | Area Type | Price Range (₹) | Units |
|---|---|---|---|---|
| 2 BHK | 945 | Super Buildup Area | On Request | |
| 3 BHK | 1325 - 1650 | Super Buildup Area | On Request | |
| 4 BHK | 2312 - 2395 | Super Buildup Area | On Request | |
| 5 BHK | 3600 - 3770 | Super Buildup Area | On Request |
| Property Addon | Description |
|---|---|
| Additional Charges | On Request |
*Request to call us for current availability details.
Location
Developed By

Contact Info
For Further Details
CALL SALES MANAGER:
9830265341
OR MAIL TO:
info@liyaans.com
Similar Projects

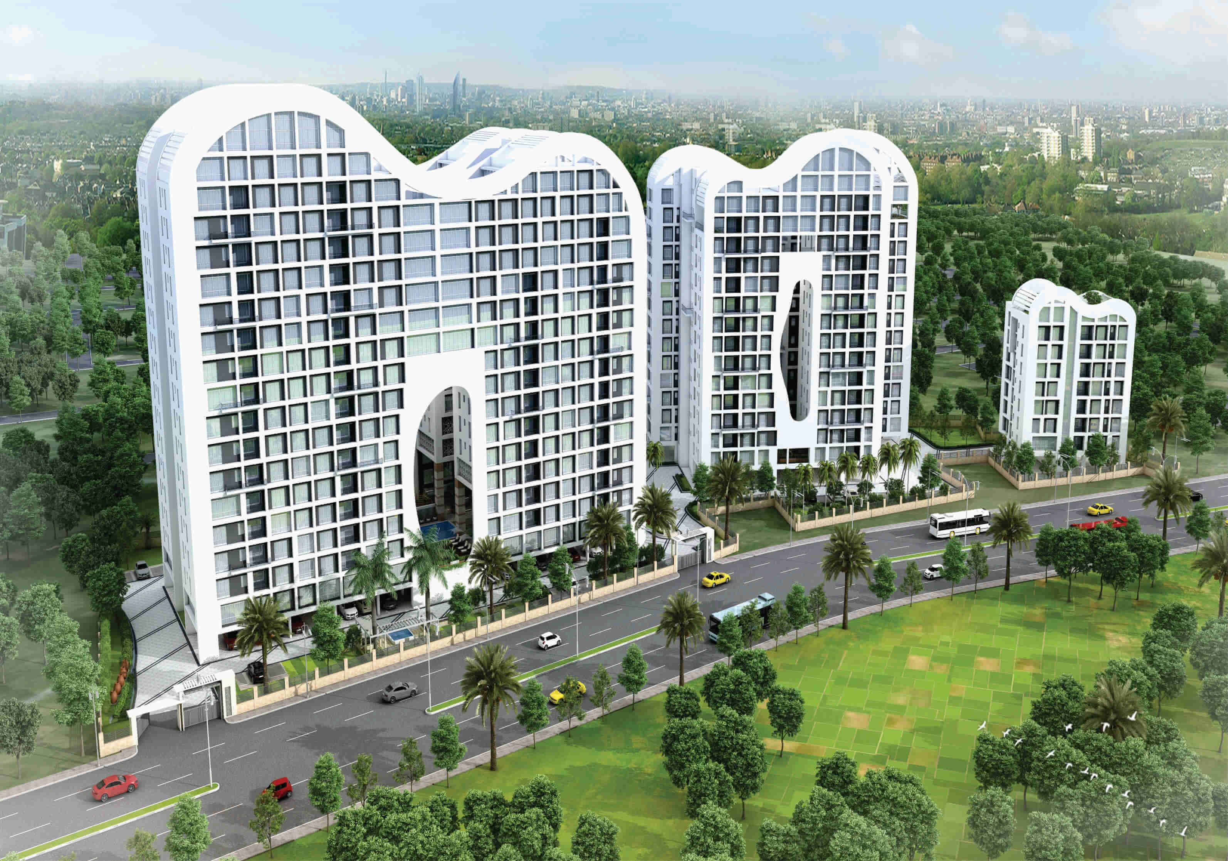
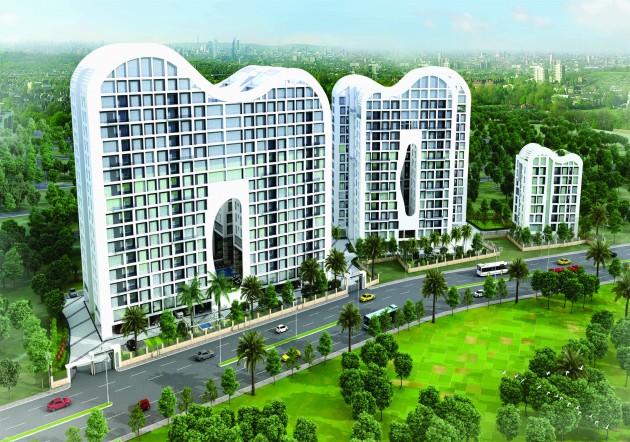
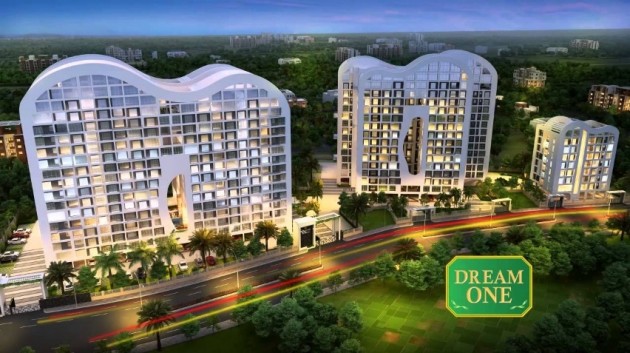
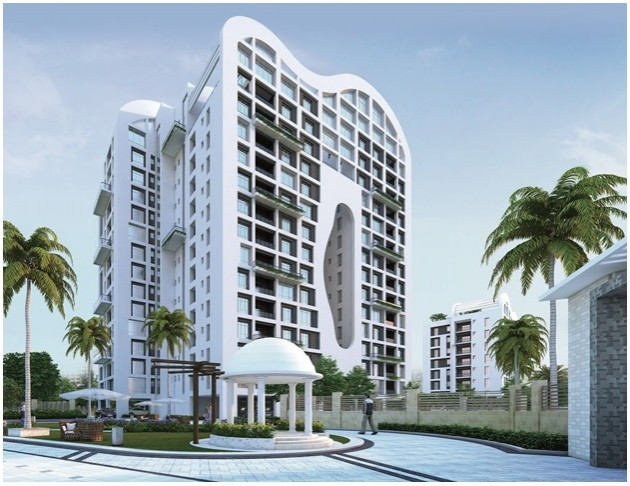
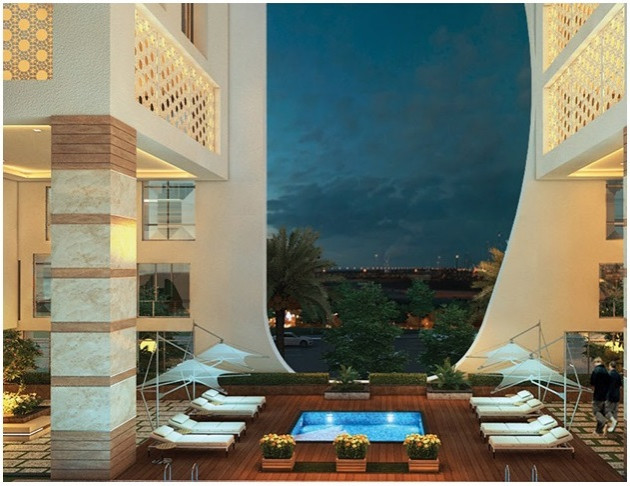
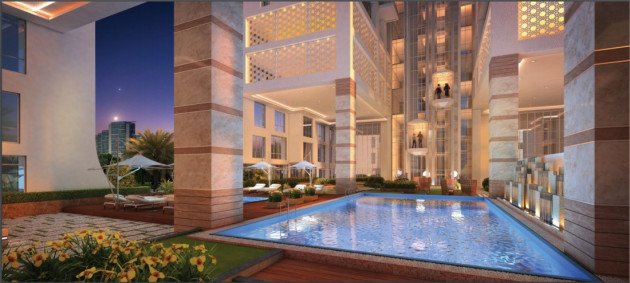
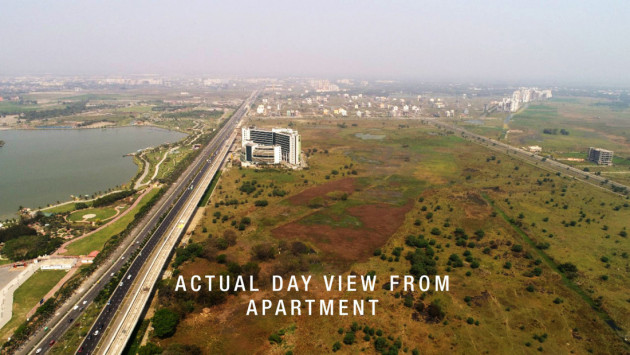
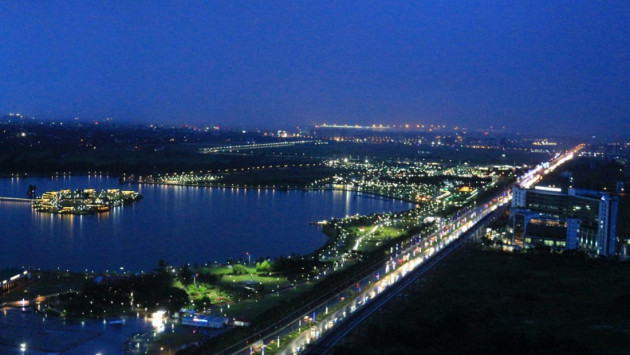
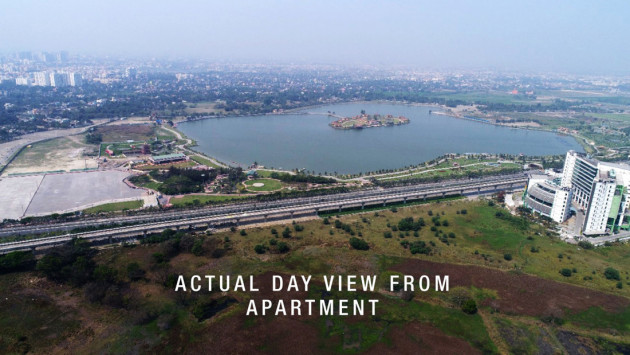
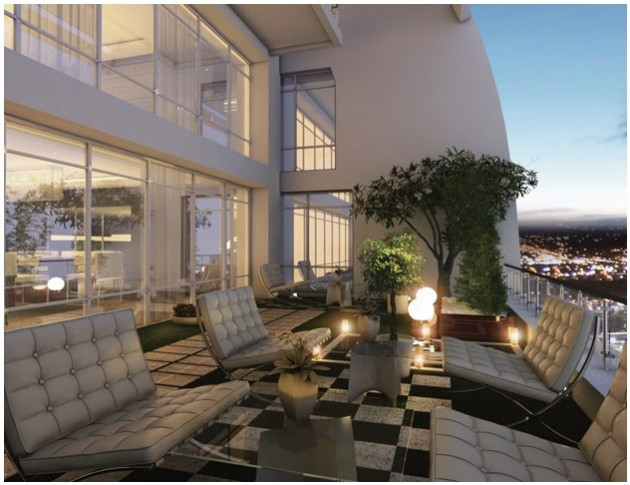
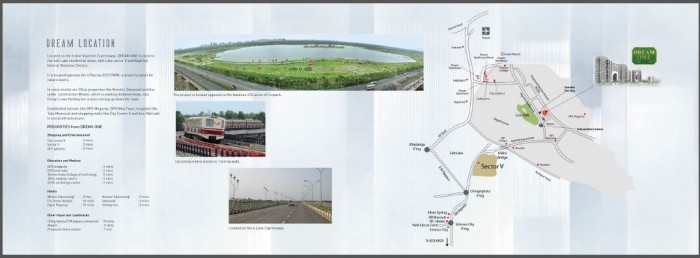
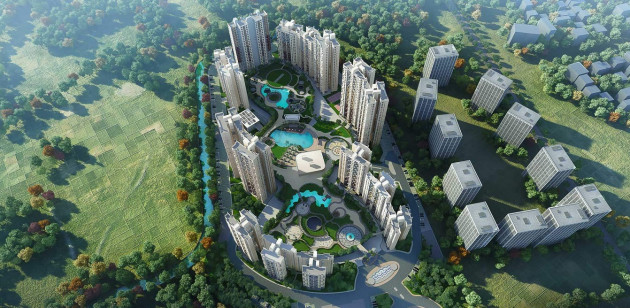
 Whatsapp
Whatsapp
