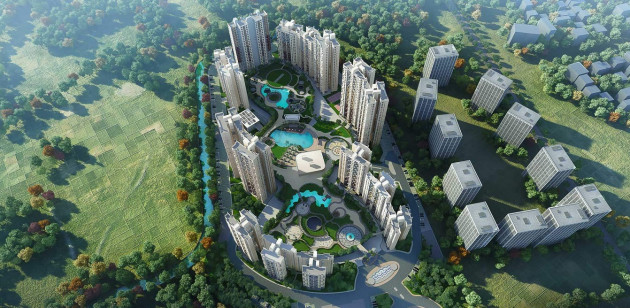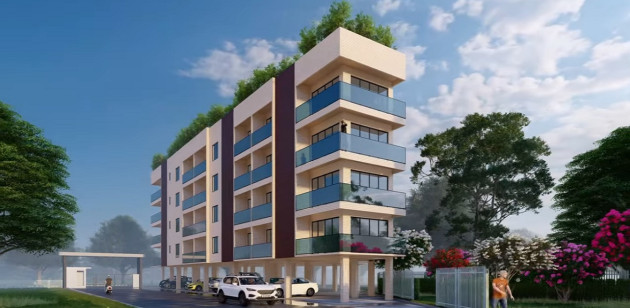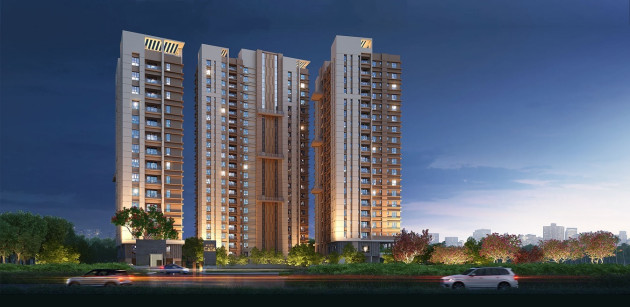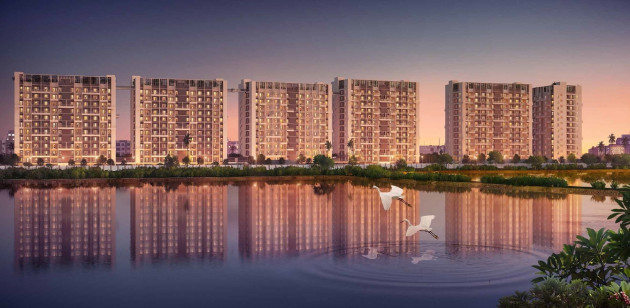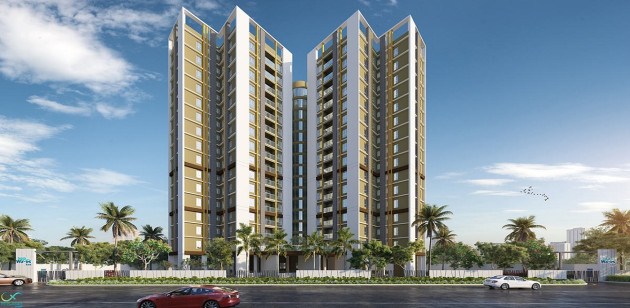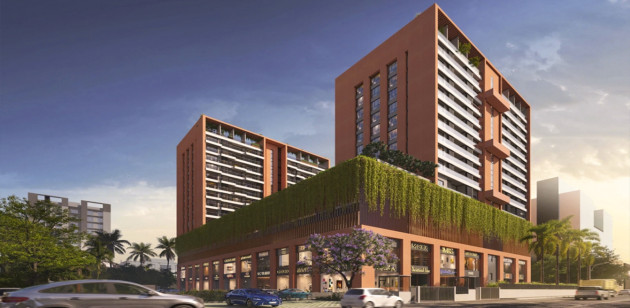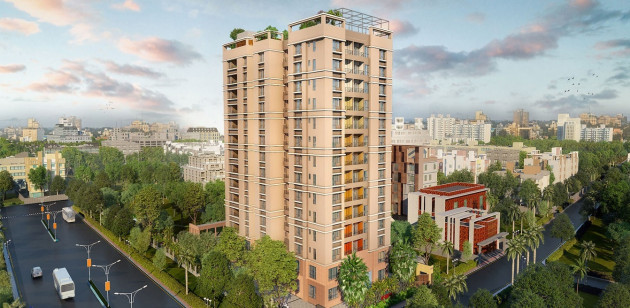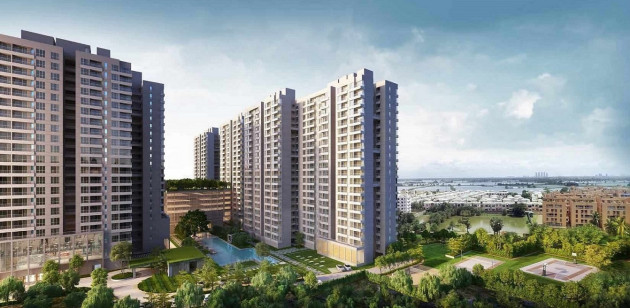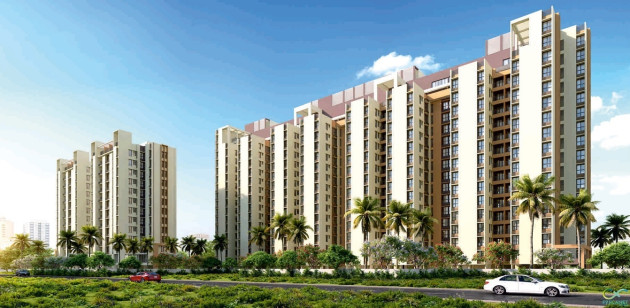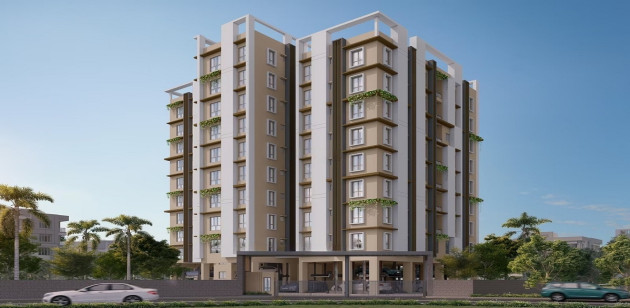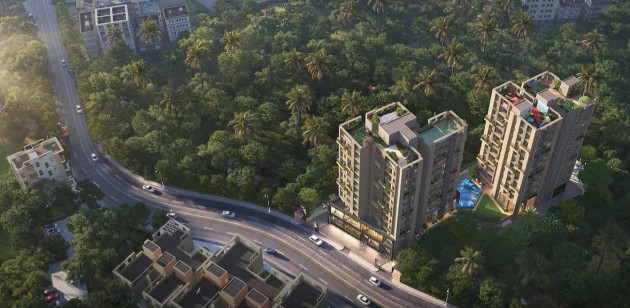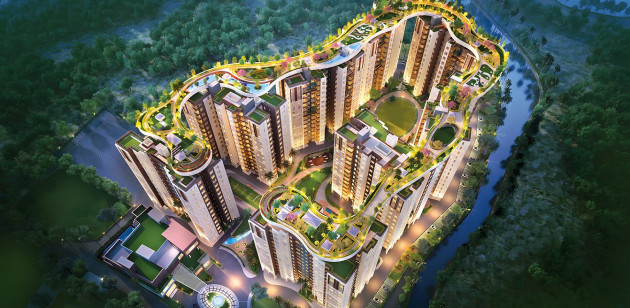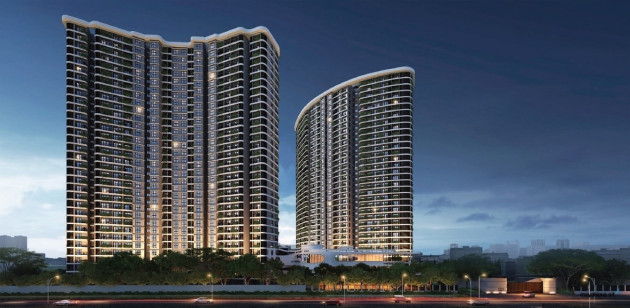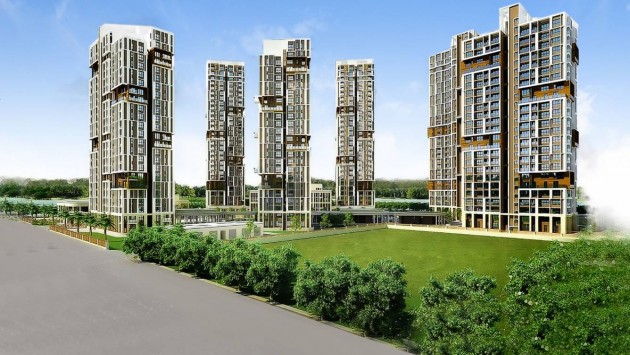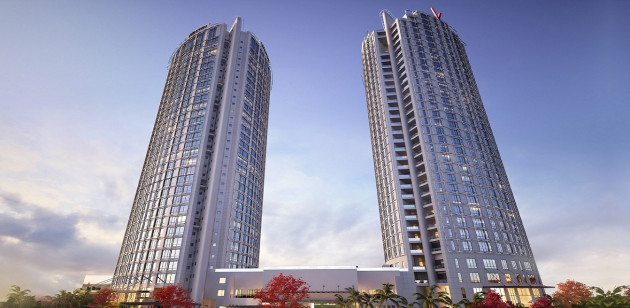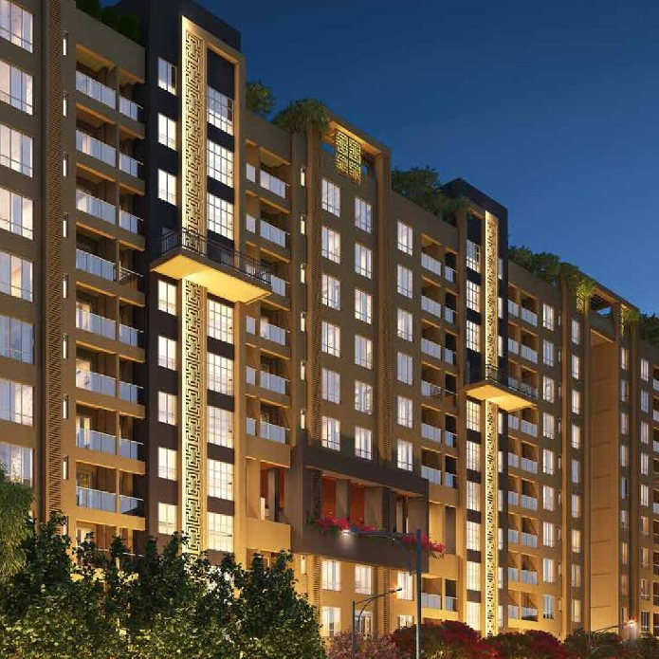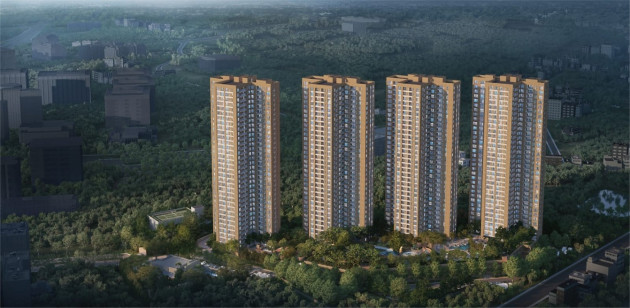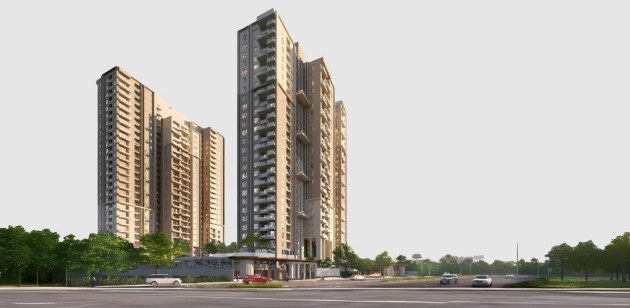Project Overview
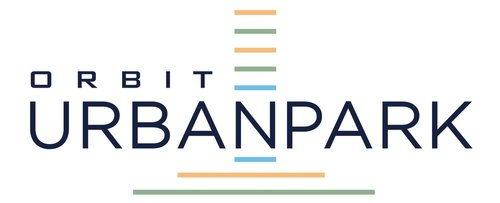
New Town, Kolkata, WB
Residential Property Type
Apartments
CONSTRUCTION STATUS
Under Construction
Land Area
Residential Part 1.35 Acres (Approx.)
Builtup Area
Open Area
BLOCKS & UNITS
1 Tower | 103 Apartments
Floors
B+G+22 Storey
Site Address
Orbit Urban Park, Newtown, Kolkata
Why You Choose Orbit Urban Park
It is a stunning mixed-use development in the bustling neighborhood of Newtown. It's residential part offers spacious luxury homes, all vastu compliant apartments. Come to this address for perfect luxury living. Enjoy a mix of urban life & nature.
Amenities
 Crèche
Crèche
 Gymnasium
Gymnasium
 Indoor Games Room
Indoor Games Room
 Jacuzzi
Jacuzzi
 Meditation zone
Meditation zone
 Swimming Pool
Swimming Pool
Specifications
Bedrooms
- Flooring: Vitrified tiles.
- Walls: Putty finish.
Living and Dining Room
- Flooring : Vitrified tiles.
- Walls : Putty finish.
Kitchen
- Flooring: Matt finish tiles.
- Wall: Ceramic tiles up to 2 ft. height above the counter.
- Granite stone counter-top with stainless steel sink.
Toilet
- Flooring: Anti-skid ceramic tiles.
- Wall: Designer ceramic tiles upto 7 ft. height, putty finish thereafter.
Budget
| Unit Type | Size (Sq-Ft) | Area Type | Price Range (₹) | Units |
|---|---|---|---|---|
| 3 BHK | 1550 | Super Buildup Area | On Request | |
| 4 BHK | 2350 | Super Buildup Area | On Request |
| Property Addon | Description |
|---|---|
| Additional Charges | On Request |
*Request to call us for current availability details.
Location
Developed By

Orbit Urban Park - Brochure
Want to Know More
 Download Brochure
Download Brochure
Contact Info
For Further Details
CALL SALES MANAGER:
9830265341
OR MAIL TO:
info@liyaans.com
Similar Projects

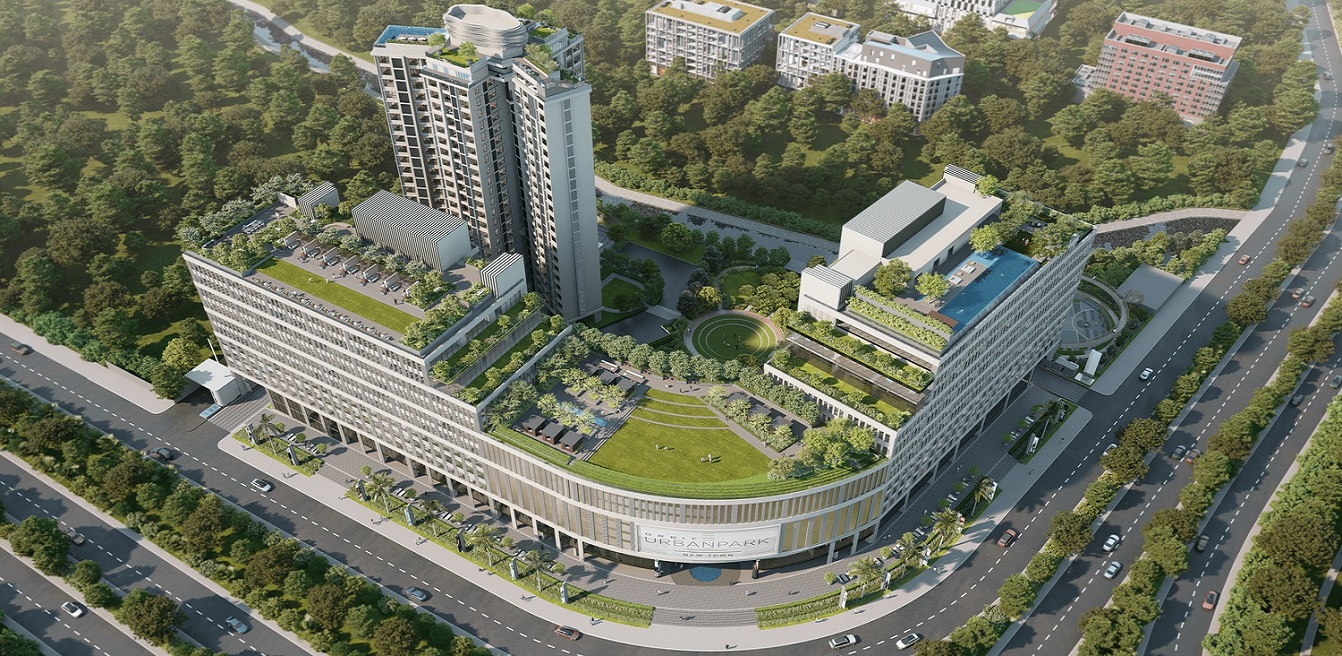
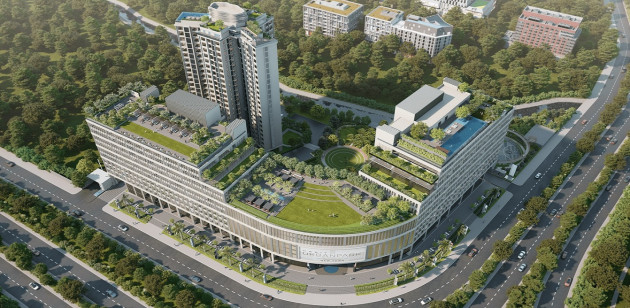
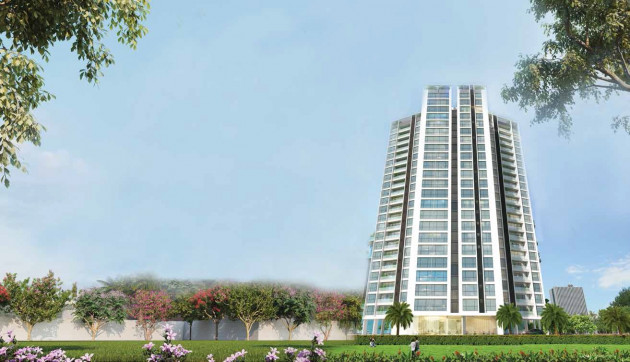
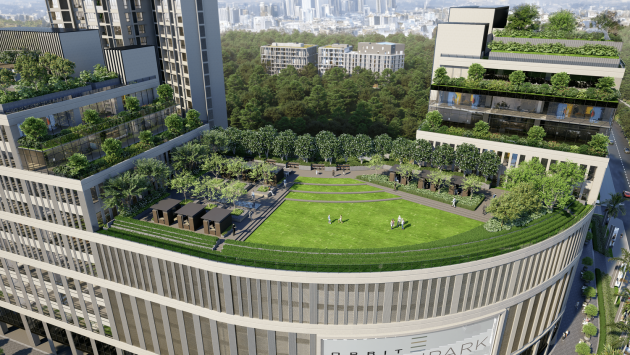
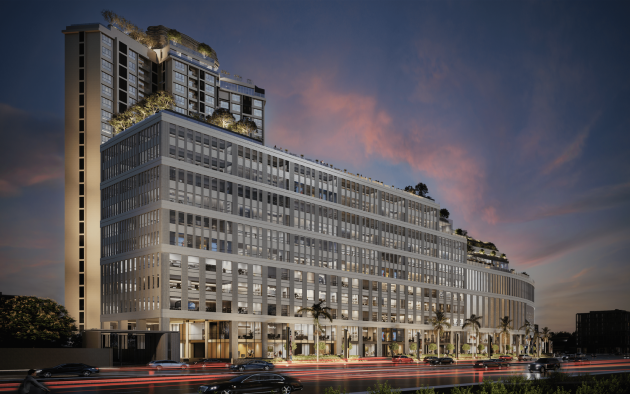
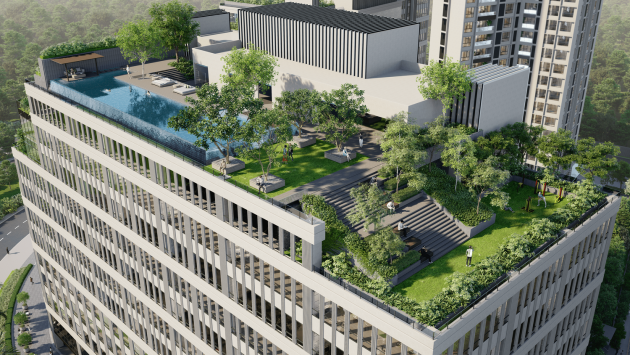
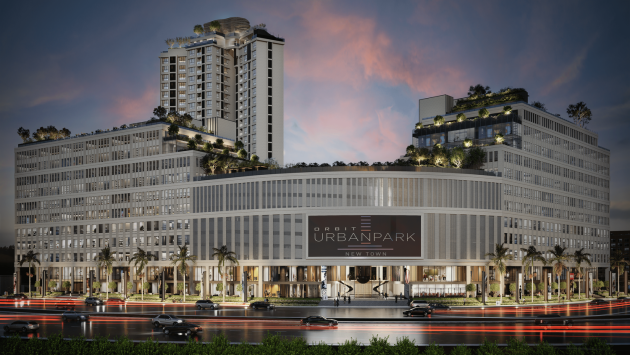
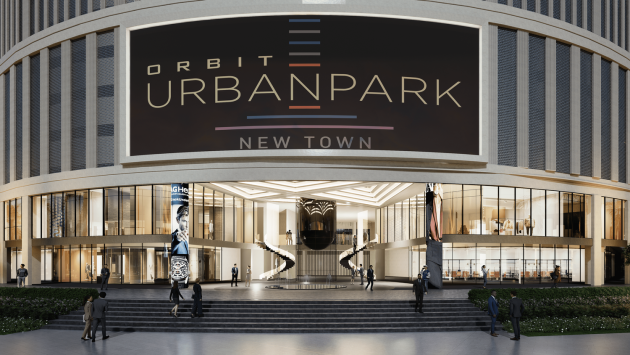
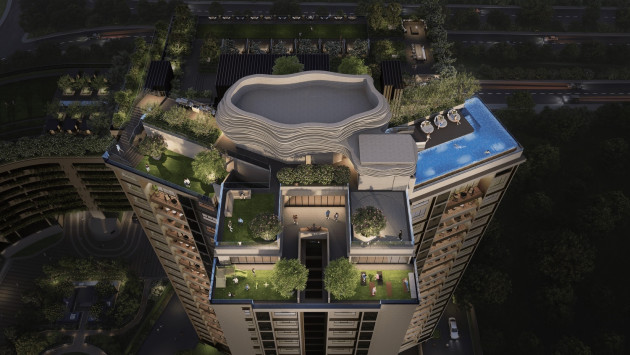
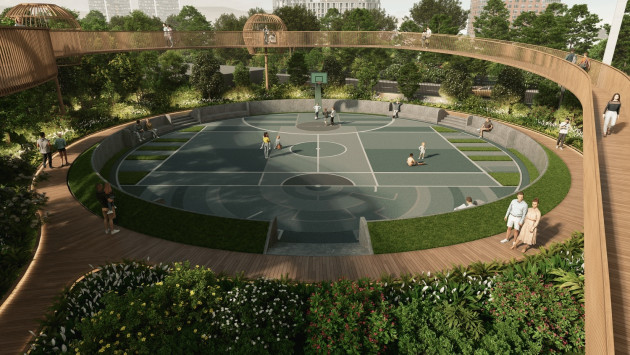
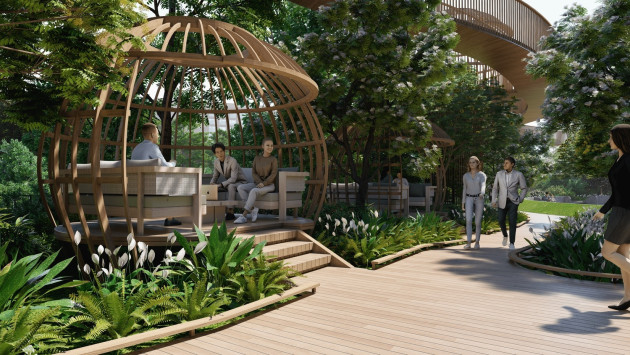
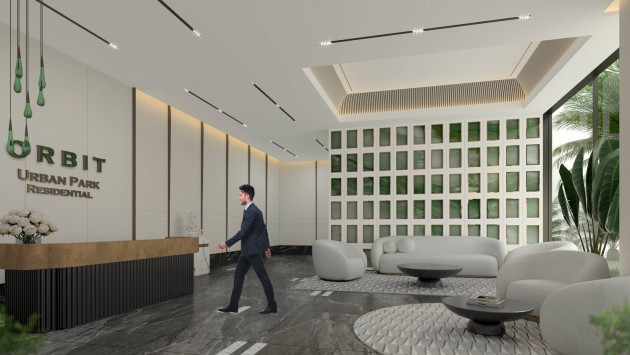
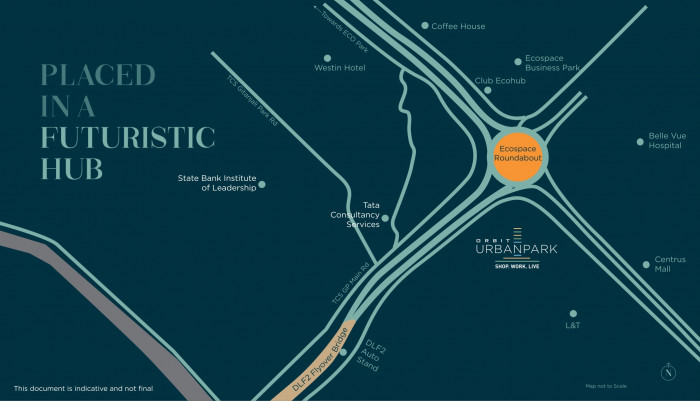
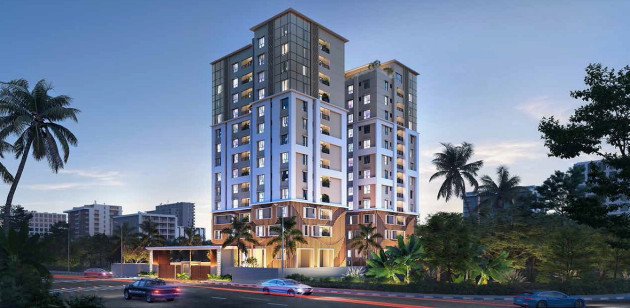
 Whatsapp
Whatsapp
