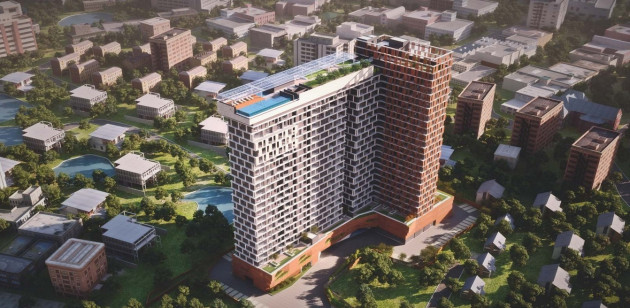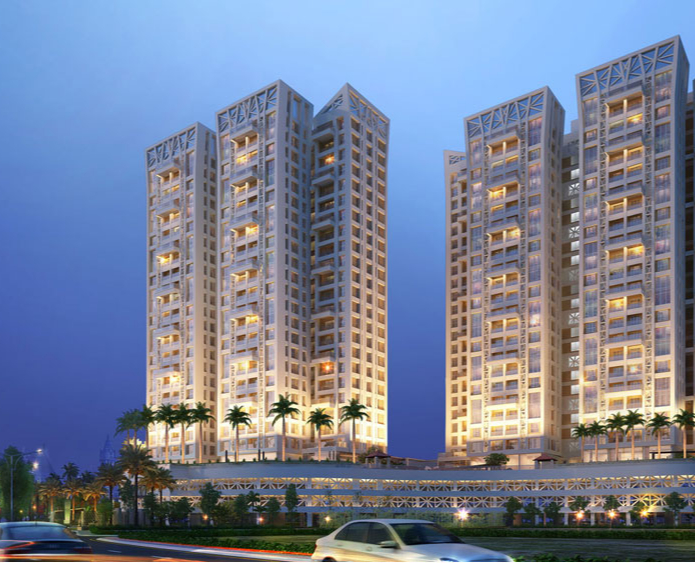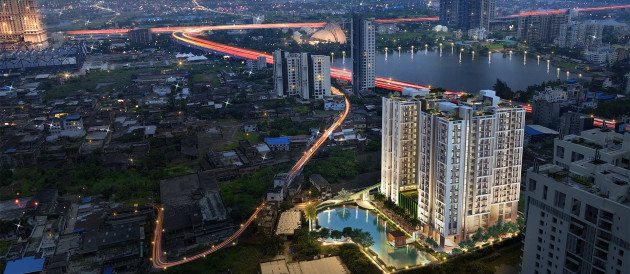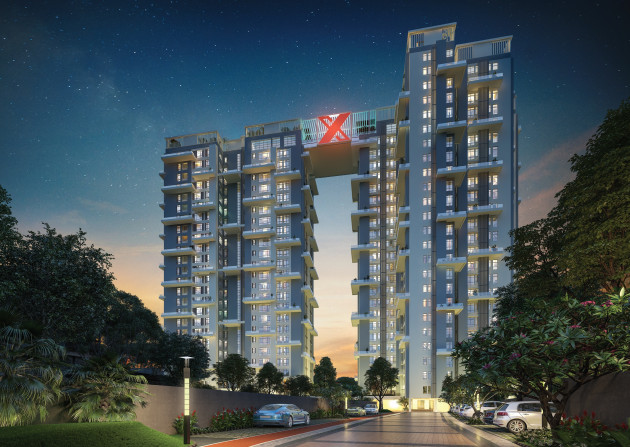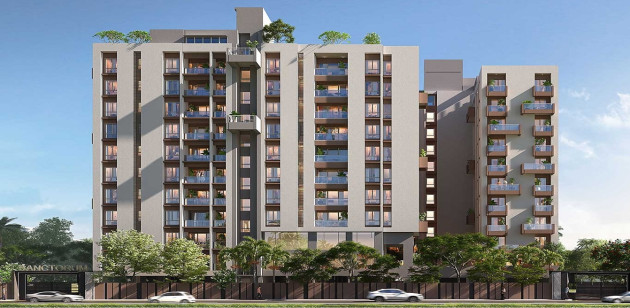Project Overview

EM Bypass Tangra, Kolkata, WB
Residential Property Type
Apartments
CONSTRUCTION STATUS
Ready To Move
Land Area
Builtup Area
Open Area
BLOCKS & UNITS
5 Towers | 236 units
Floors
B+G+12 Storey
Site Address
Jiva Homes, EM Bypass Tangra, Kolkata
Why You Choose Jiva Homes
Located off EM Bypass in Tangra near Phoolbagan Beliaghata Crossing. It has a little over 43% of water bodies, about 20% greens, about 12% walkways and the rest are homes and exquisite amenities. Approx. 74% Open Area. 12000 sqft Exclusive Club House. Intelligent design for optimum space, efficient and luxurious.
Amenities
 Banquet Hall
Banquet Hall
 Gymnasium
Gymnasium
 Indoor Games Room
Indoor Games Room
 Natural Water Body
Natural Water Body
 Outdoor Play Area
Outdoor Play Area
 Swimming Pool
Swimming Pool
Specifications
Bedrooms
- Flooring: Premium quality vitrified tiles
- Wall:Wall putty (Ready to paint)
- Ceiling:Wall putty (Ready to paint)
- Internal Door: Flush door shutter with wooden frame (Godrej/equivalent fittings)
- Windows/Glazing: Aluminium powder-coated windows with sliding-fix 6. openable combination
- Electrical: Modular switches (Schneider/Panasonic/Havells)
- SERVANT ROOM
- Flooring: Ceramic tiles
- Wall: Gypsum plaster Ceiling Wall putty
- Door: Flush door shutter with wooden frame (Godrej/eguivalent fittings)
Living and Dining Room
- Flooring: Preminum quality vitrified tiles
- Wall : Wall putty (Ready to paint)
- Ceiling: Wall putty (Ready to paint)
- Main Door: Flush door shutter with woodenframe (Godrej/equivalent fittings)
- Internal doors: Flush door shutter with wooden frame (Godrej/equivalent fittings)
- Windows/Glazing: Aluminium powder-coated windows with sliding-fix and openable combination
- Electrical: Modular switches (Schneider/Panasonic/Havells)
Kitchen
- Flooring: Granite tile/vitrified tiles/anti-skid tiles
- Wall: Ceramic tiles up to 2 ft. height above kitchen
- Counter: Counter Polished granite
- Ceiling: Wall putty
- Door: Flush door shutter with wooden frame (Godrej/equivalent fittings)
- Plumbing: Hot and cold water line provisions
- Windows/Glazing Aluminium: Powder-coated windows with top hung and fix combination with provision of exhaust fan
- Electrical: Modular switches (Schneider/Panasonic/Havels) Electrical Points for refrigerator, microwave, mixer grinder, water purifier and chimney with 2 additional plug points
Bathrooms
- Flooring: Anti-skid ceramic tiles
- Wall: Ceramic tiles up to false ceiling height/up to lintel height
- Ceiling: Gypsum false ceiling with putty finish
- Door: Flush door shutter with wooden frame (Godrej/equivalent fittings)
- Windows/Glazing: Aluminium powdercoated windows with top hung and fix combination with provision of exhaust fan
- Sanitaryware: EWC (Kohler/Jaquar/Hindware). Wash basin (Kohler/Jaquar/Hindware)
- Faucets and fittings Jaquar/Grohe faucets and fittings. Master toilet shower area with glass partition
- Electrical: Modular switches (Schneider/Panasonic/Havels), electrical points for hair dryer, electric shaver and geyser
- SERVANT TOILET
- Flooring: Anti-skid ceramic tiles
- Wall: Glazed ceramic tiles up to lintel level
- Ceiling: Wall Putty
- Door: Flush door shutter with wooden frame (Godrej/equivalent fittings)
- Windows/Glazing: Aluminium powder coated windows with top hung and fixed combination with provision of exhaust fan
Budget
| Unit Type | Size (Sq-Ft) | Area Type | Price Range (₹) | Units |
|---|---|---|---|---|
| 3 BHK | 1467 - 2073 | Super Buildup Area | On Request | |
| 4 BHK | 2317 - 2395 | Super Buildup Area | On Request |
| Property Addon | Description |
|---|---|
| Additional Charges | On Request |
*Request to call us for current availability details.
Location
Developed By

PS Group : Over 4 decades of experience. PS Group is one of the top real estate company in Kolkata, Eastern India with 150+ Projects Delivered, 100+ Joint Ventures completed. Currently operating in 4 Cities in India....
Jiva Homes - Brochure
Want to Know More
 Download Brochure
Download Brochure
Contact Info
For Further Details
CALL SALES MANAGER:
9830265341
OR MAIL TO:
info@liyaans.com
Similar Projects

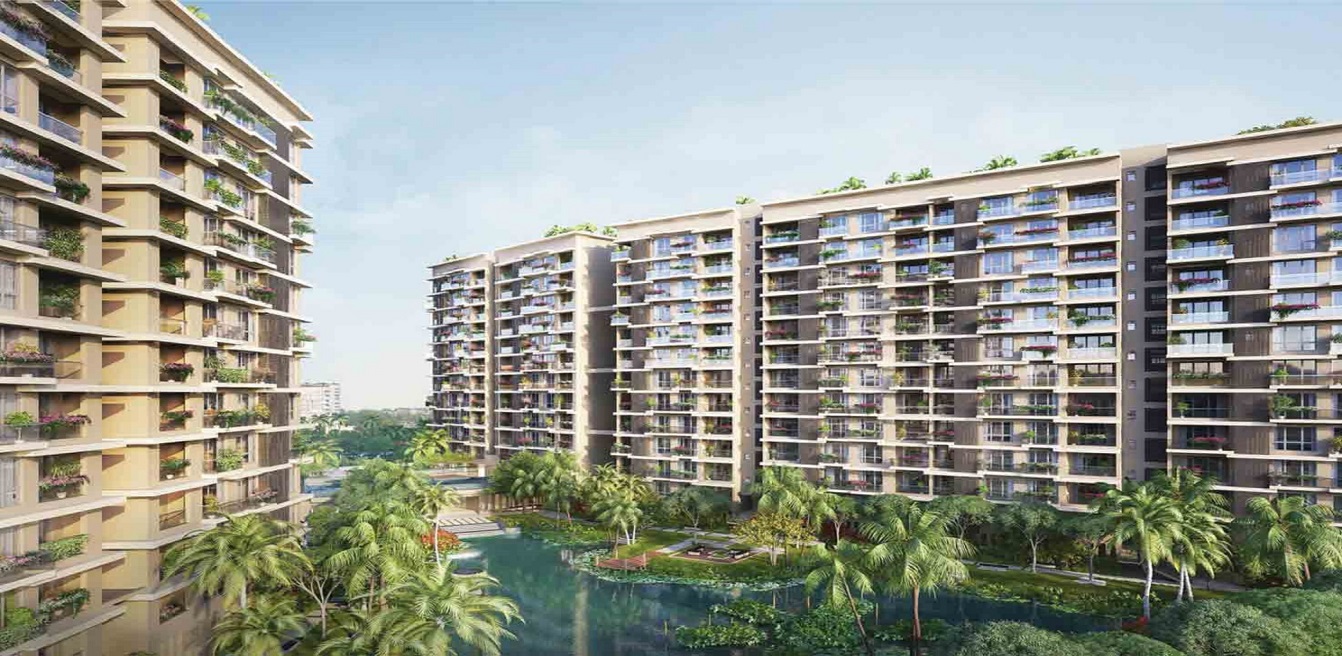
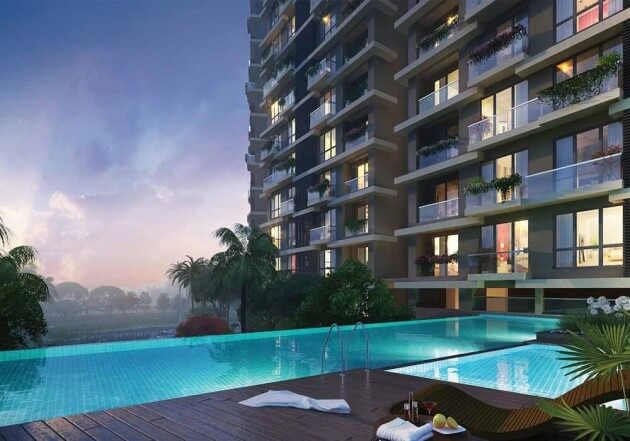
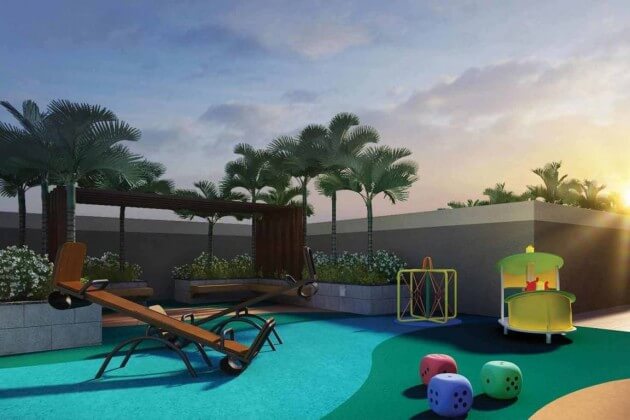
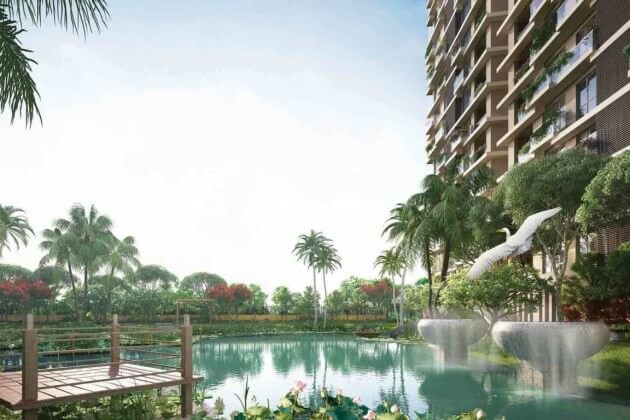
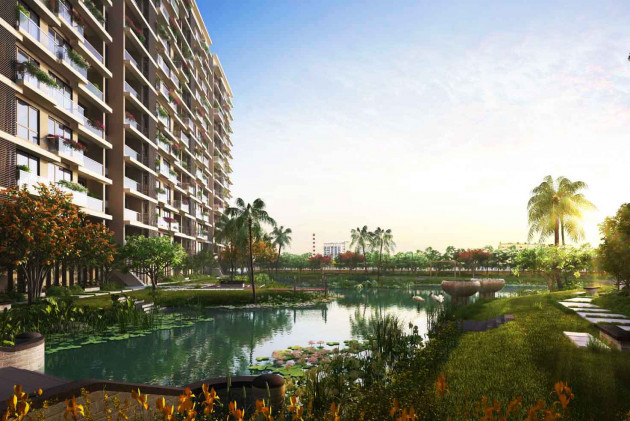
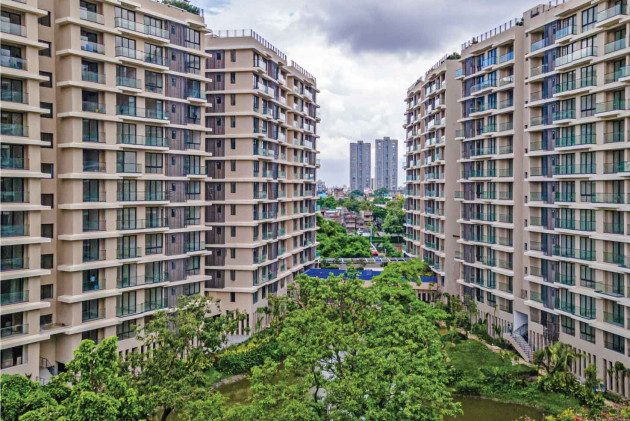
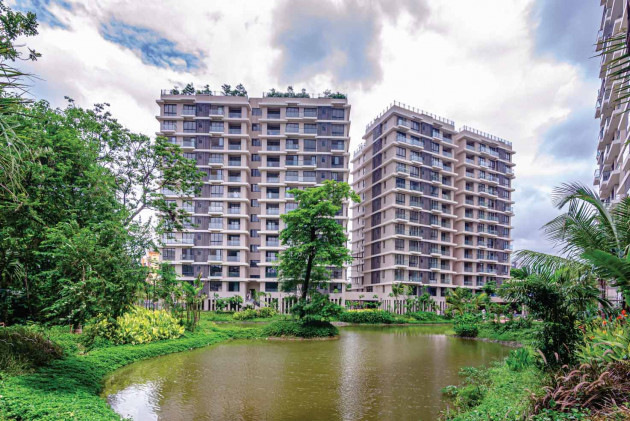
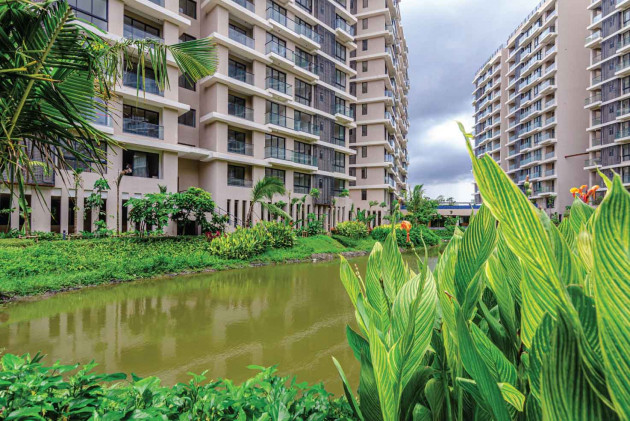
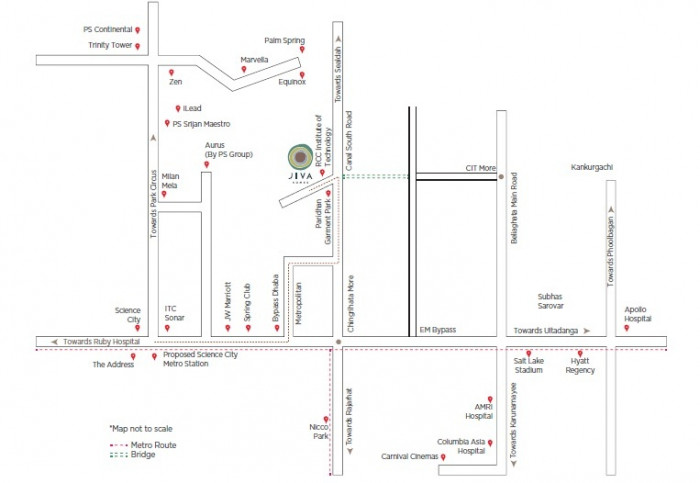
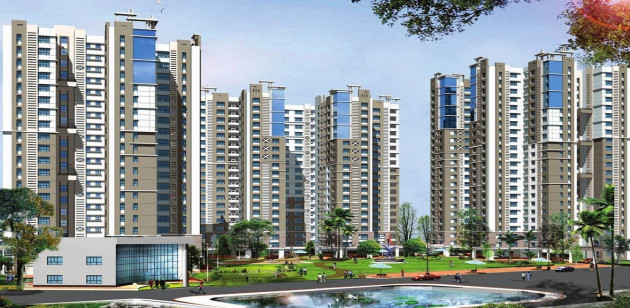
 Whatsapp
Whatsapp
