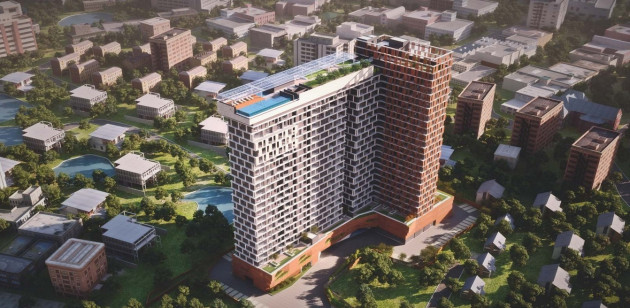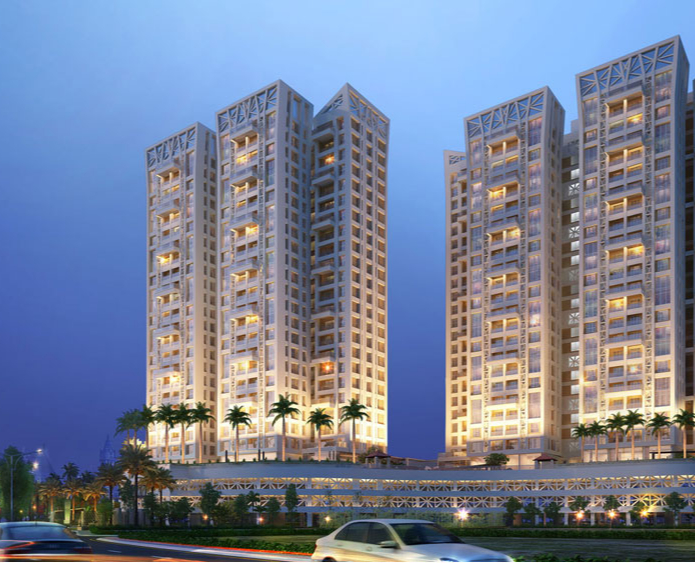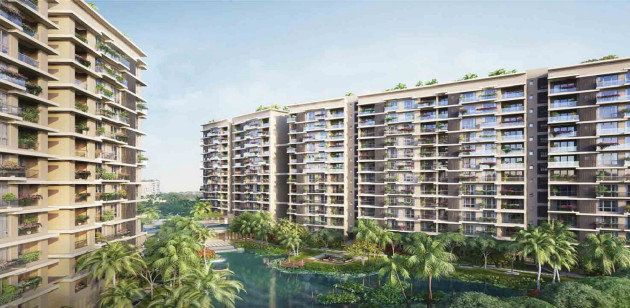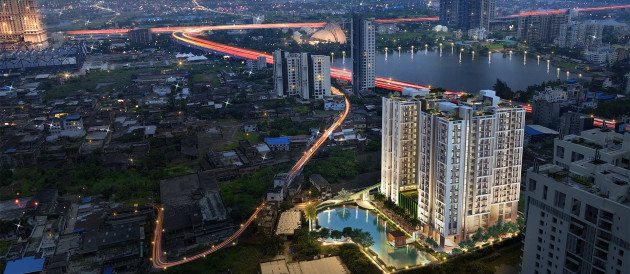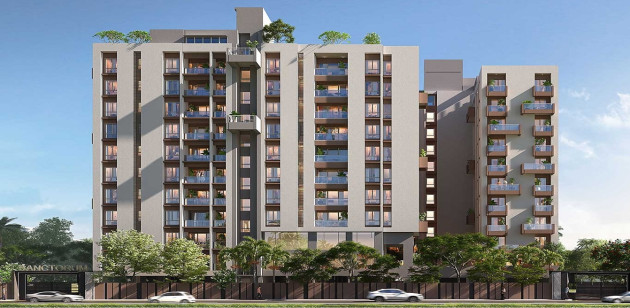Project Overview
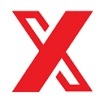
EM Bypass Tangra, Kolkata, WB
Residential Property Type
Apartments
CONSTRUCTION STATUS
Under Construction
Land Area
2.48 Acres (Approx.)
Builtup Area
Open Area
BLOCKS & UNITS
2 Towers | 233 Units
Floors
B+G+24 Storey
Site Address
Merlin X, EM Bypass Tangra, Kolkata
Why You Choose Merlin X
Stay comfort. Live the Boss Life. Choose your new address in the new Downtown of Kolkata, near EM Bypass Tangra. It is just the right mix for you to choose from with well ventilated, sun-kissed Hi fashioned blockbuster Condos.
Amenities
 Community Hall
Community Hall
 Gymnasium
Gymnasium
 Indoor Games Room
Indoor Games Room
 Jacuzzi
Jacuzzi
 Multipurpose Court
Multipurpose Court
 Swimming Pool
Swimming Pool
Specifications
Bedrooms
- Floor: Italian Marble Flooring.
- Walls and Ceiling: Putty.
- Doors: Wooden frame with both side polish flush door.
- Windows: Aluminium powder coated window with glass panes.
Living and Dining Room
- Floor: Italian Marble Flooring.
- Walls and Ceiling: Putty.
- Main Door: Wooden frame with both side Polish, basic teak type flush door with Video door phone & Digital Lock.
- Windows: Aluminium powder coated window with glass panes.
Kitchen
- Flooring Large size vitrified tiles.
- Wall: Combination of tiles & paint as per design.
- Ceiling: False ceiling with light fixtures.
Toilet
- Floor: Anti-skid ceramic tiles
- Wall: Ceramic wall tiles up to door height
- Ceiling: Putty
- Door: Wooden frame with both side laminated flush door
- Windows: Aluminium powder coated window with glass panes and provision for exhaust fan.
Budget
| Unit Type | Size (Sq-Ft) | Area Type | Price Range (₹) | Units |
|---|---|---|---|---|
| 3 BHK | 1315 - 1496 | Buildup Area | On Request |
| Property Addon | Description |
|---|---|
| Additional Charges | On Request |
*Request to call us for current availability details.
Location
Developed By

Emanated in 1984, Merlin Group is now one of the pre-eminent conglomerates in the real estate industry in India, having a plenitude of prestigious residential and commercial complexes, office buildings and townships to its credit over the past three decades. Its presence spans across Kolkata, Ahmedabad, Raipur, Pune, Chennai as well as Colombo....
Contact Info
For Further Details
CALL SALES MANAGER:
9830265341
OR MAIL TO:
info@liyaans.com
Similar Projects

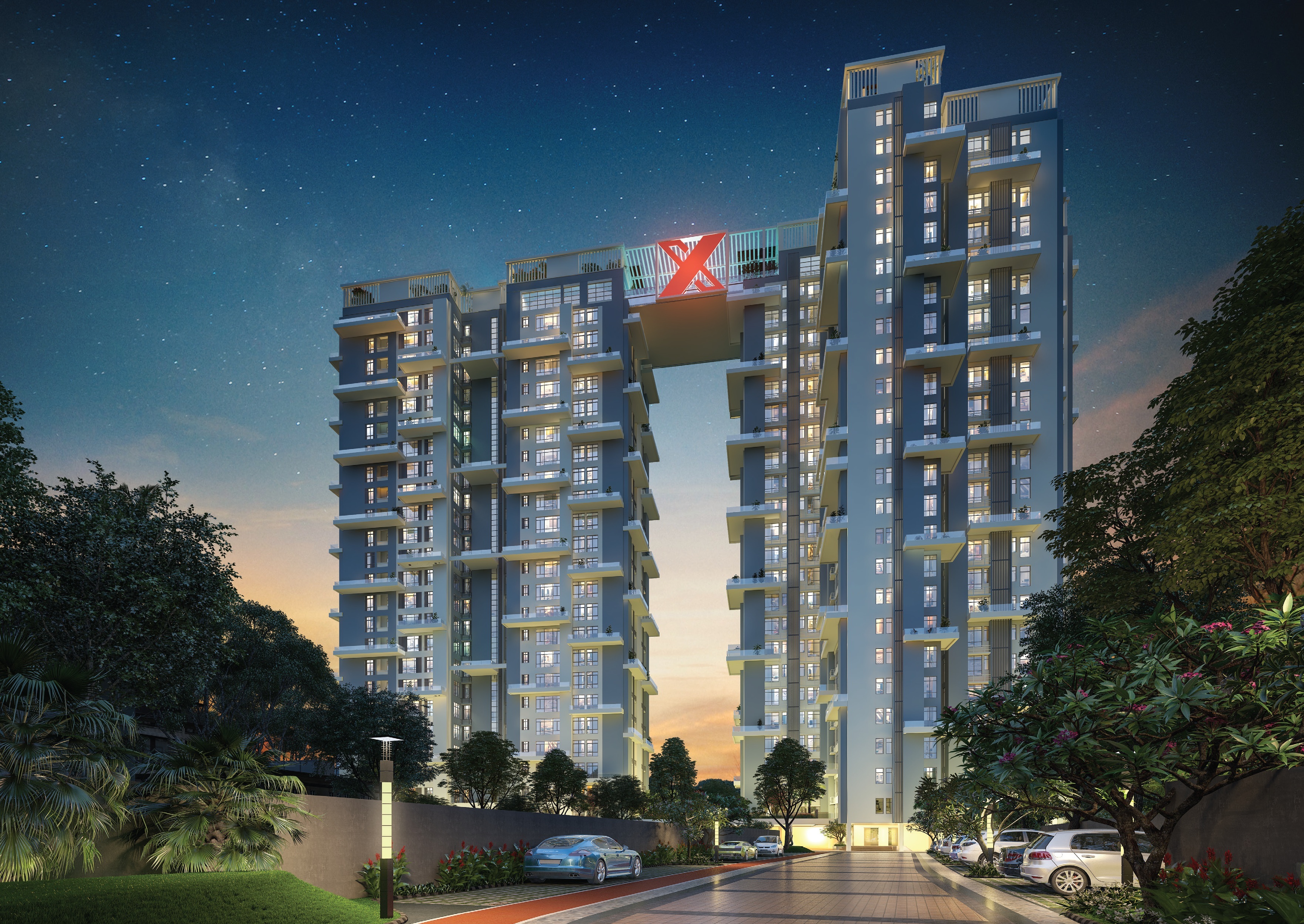
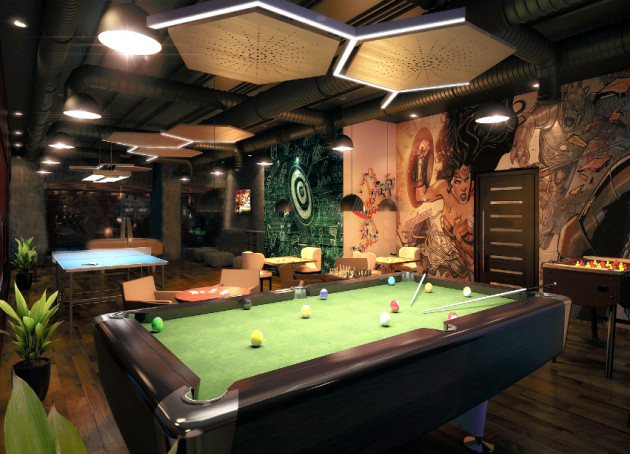
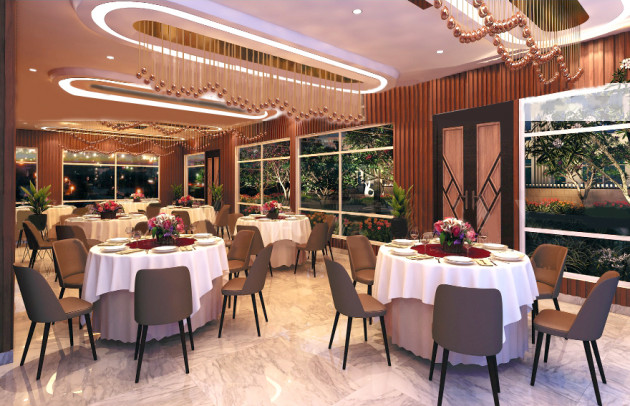
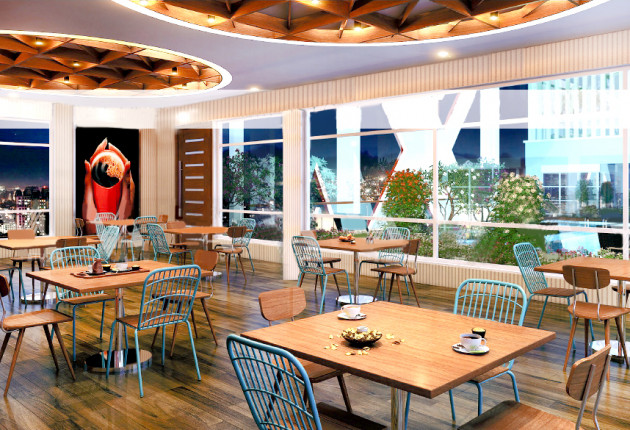
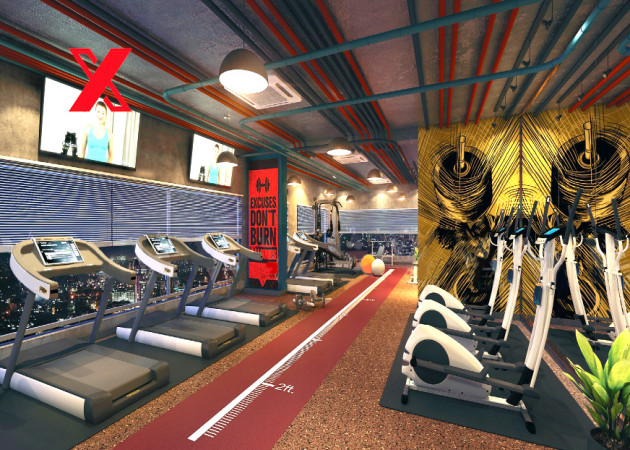
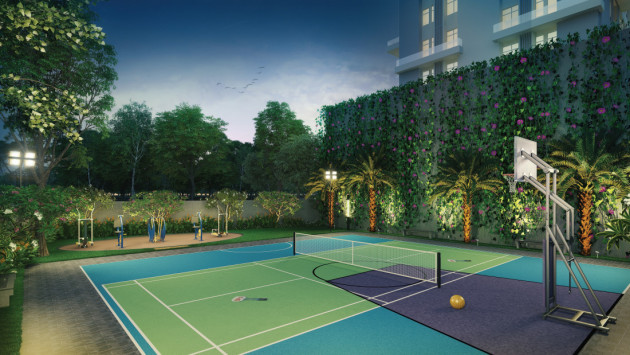
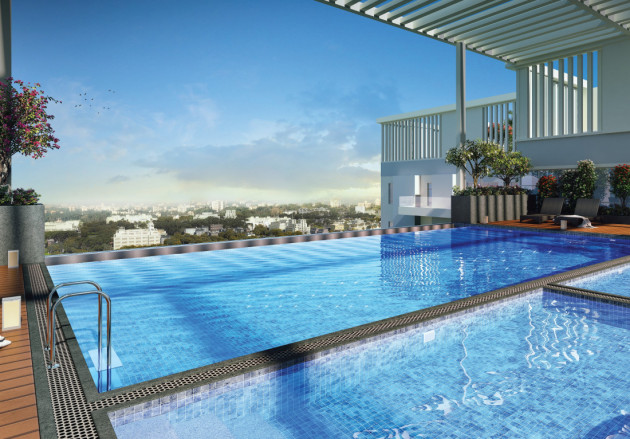
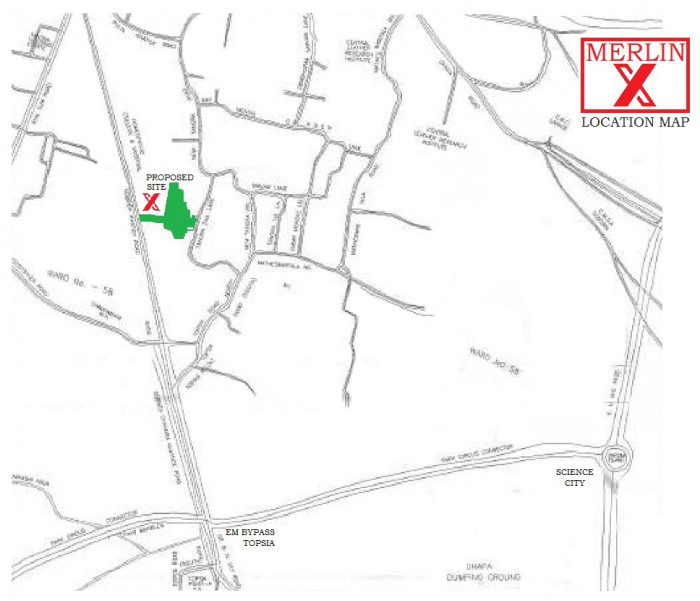
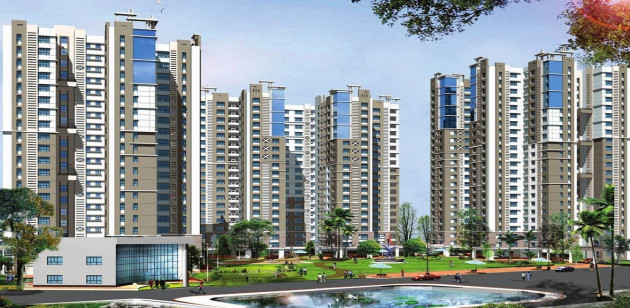
 Whatsapp
Whatsapp
