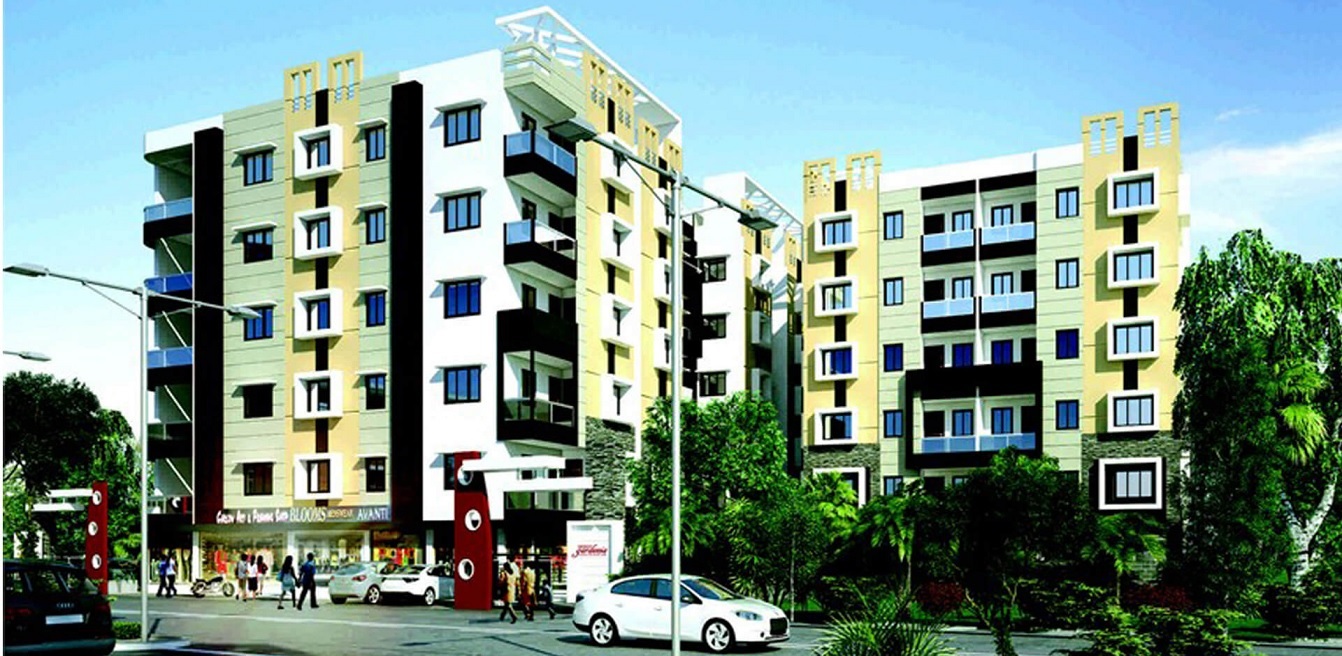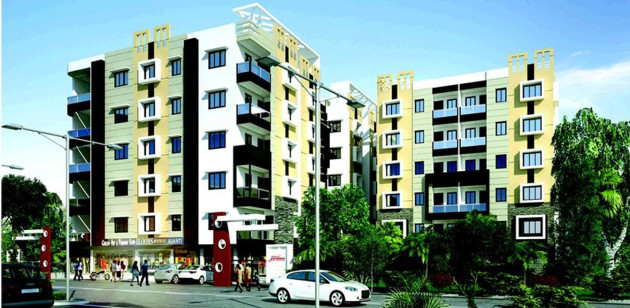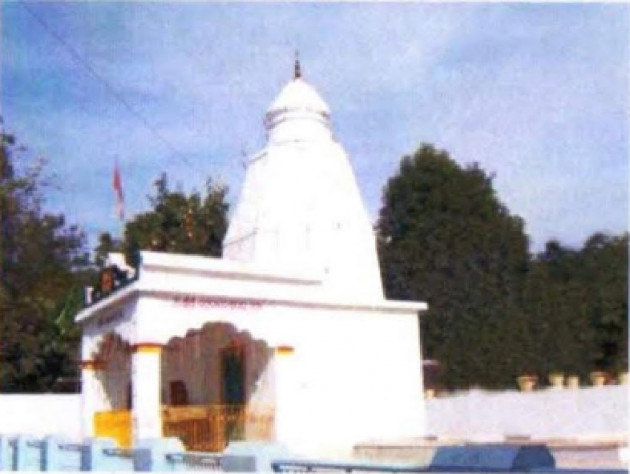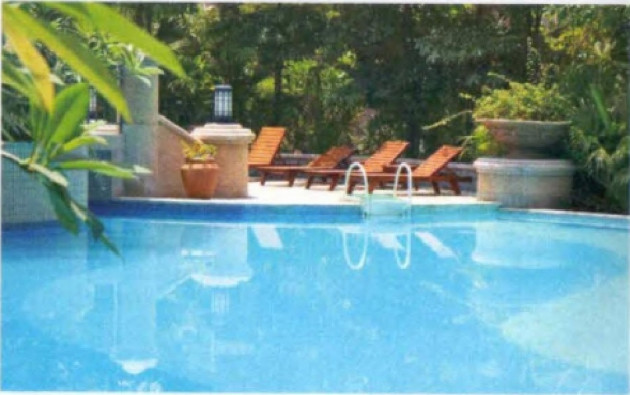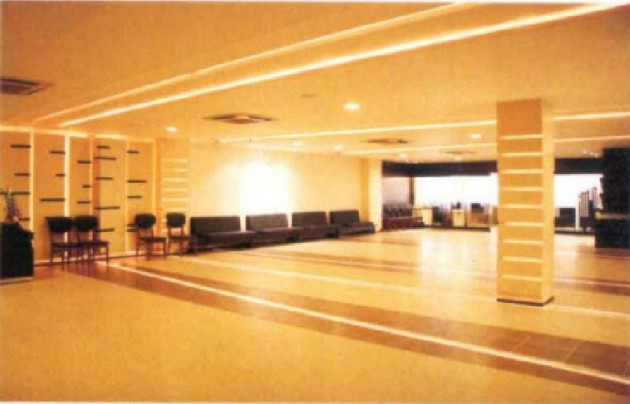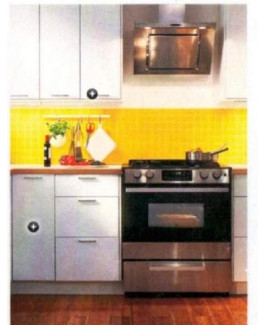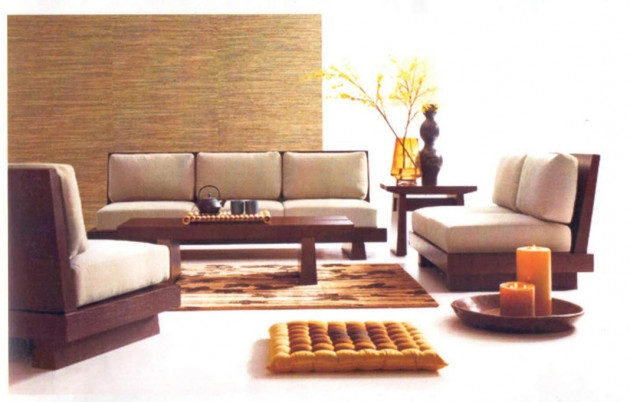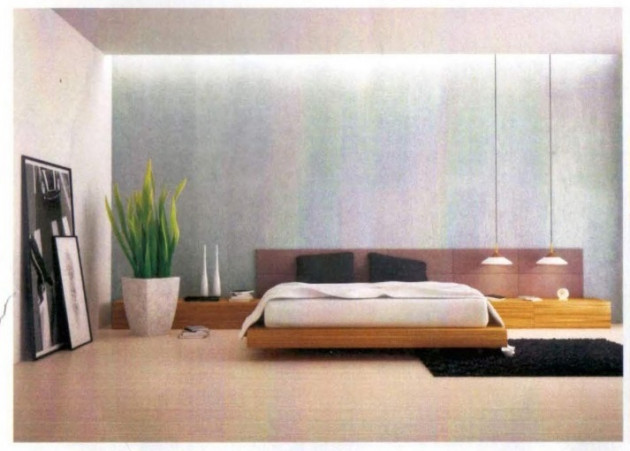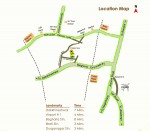Project Overview

Belghoria Expressway, Kolkata, WB
Residence Type
Apartments
CONSTRUCTION STATUS
Ready To Move
Land Area
59 katha (Approx).
Builtup Area
Carpet Area
Handover
August, 2022
BLOCKS & UNITS
2 Blocks | 103 Units
Floors
G+4 Storey
Site Address
Mereit Gardenia, Belghoria Expressway, Kolkata
Why You Choose Mereit Gardenia
It is a sprawling luxury enclave of magnificent Apartments off Belghoria Expressway at Nimta Majherhati Road in Kolkata, elevating the contemporary lifestyle. Enjoy plenty of benefits.
Amenities
 AC Community Hall
AC Community Hall
 AC Gymnasium
AC Gymnasium
 Adda Zone
Adda Zone
 Kids' Play Zone
Kids' Play Zone
 Swimming Pool
Swimming Pool
 Temple
Temple
Specifications
Living and Dining Room
- POP on Wall
- Vitrified Tiles Flooring
Bedrooms
- POP on Wall
- Vitrified Tiles Flooring
Kitchen
- Anti-skid Matte Vitrified Tiles Flooring
- Granite platform with honed edges
- Stainless steel sink
- Dado tiles upto 2 feet above counter/platform
- Electrical point for refrigerator, exhaust fan
Bathrooms
- Anti-skid Matte Vitrified Tiles Flooring
- Glazed Tiles on the Wall up to the door height
- Sanitary ware of Parryware or it's equivalent
- C.P. fittings of Essco or it's equivalent
- Electrical Points for Geyser in common toilet
- Exhaust Fan
- Plumbing provision for Hot / Cold water line (in common bathrooms)
Budget
| Unit Type | Size (Sq-Ft) | Area Type | Price Range (₹) | Units |
|---|---|---|---|---|
| 2 BHK | 813 - 910 | Super Buildup Area | On Request | |
| 3 BHK | 1160 | Super Buildup Area | On Request |
| Property Addon | Description |
|---|---|
| Additional Charges | On Request |
*Request to call us for current availability details.
Location
Developed By

Contact Info
For Further Details
CALL SALES MANAGER:
9830013890
OR MAIL TO:
info@liyaans.com

