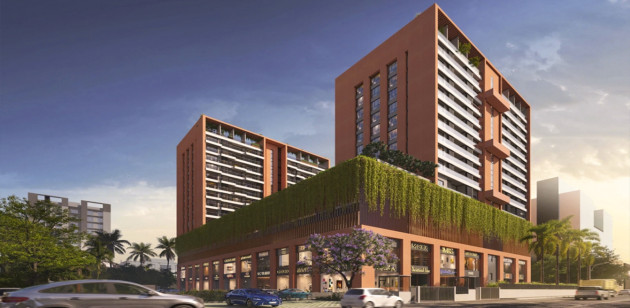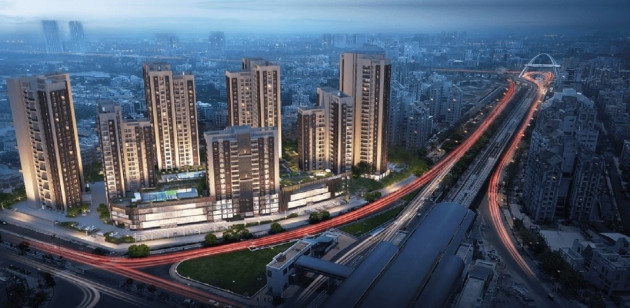
Why You Choose PS Vaanya
It is one of the latest high-rise lifestyle destinations in Newtown with premium luxury flats amidst acres of exotic greenery. Experience a dedicated urban forest zone with 2000+ trees and more than 2 lakh+ shrubs. Come explore the nature-inspired fine living.
 Banquet
Banquet
 Dedicated Forest Zone
Dedicated Forest Zone
 Indoor Sports Arena
Indoor Sports Arena
 Outdoor Games
Outdoor Games
 Outdoor Gym
Outdoor Gym
 Tree lined Lap Pool
Tree lined Lap Pool
- Boom Barrier
- IP-based CCTV surveillance
- Fire rated door at fire escape staircase
- Addressable fire detection system
- Fire hydrant system in common areas
- Manual call points with hooters in common areas
- Smoke detectors & sprinkler system in all habitable rooms and kitchen
- Electric vehicle charging points
- Electrical vehicle charging point in visitors parking
- Driveway lights with timers
- Energy efficient lights in common areas
- Dual flushing system
- Recycled water for gardening and flushing
- Rain water harvesting
- Using Rain water for domestic uses
- Ground water recharge
- Water efficient fixtures
- Water monitoring system
- Sewage treatment plant
- Organic waste composter
- Segregation at source
| Unit Type | Size (Sq-Ft) | Area Type | Price Range (₹) | Units |
|---|---|---|---|---|
| 4 BHK | 2850 - 3300 | Super Buildup Area | On Request |
| Property Addon | Description |
|---|---|
| Additional Charges | On Request |

With three decades of experience in the industry, Vinayak Group has established themselves as a premier real estate developer with a significant presence in the metropolitan city of Kolkata. As a consistent and reliable player, the group has always led from the front by catering to the diverse needs of our consumers. Their offerings have always been aligned with the current climate of the real estate market, and they pride themselves on their exceptional customer service. A unique customer-centric business...

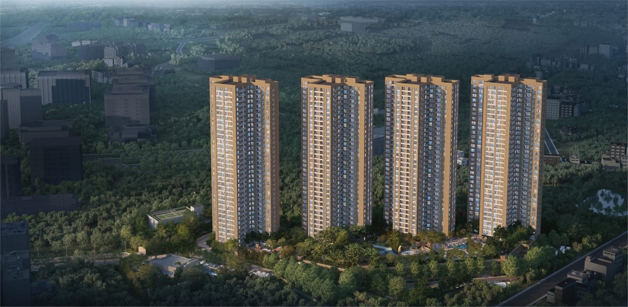
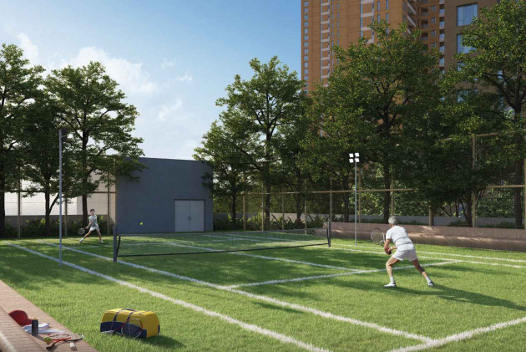
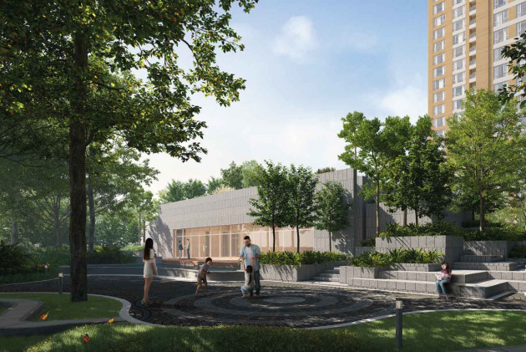
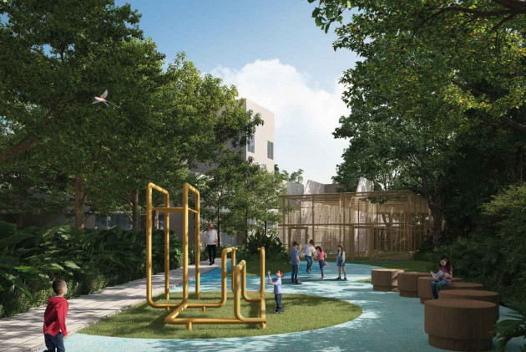
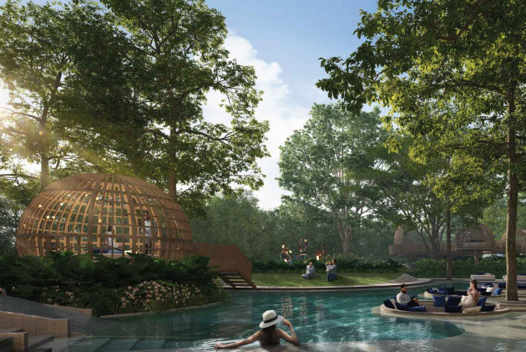
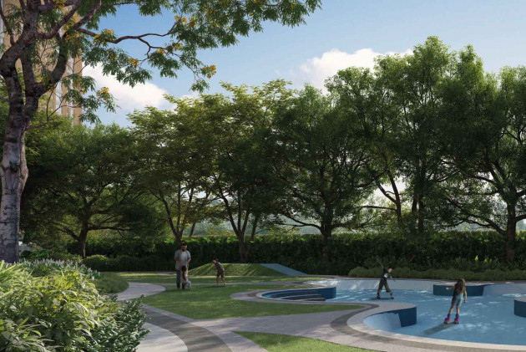
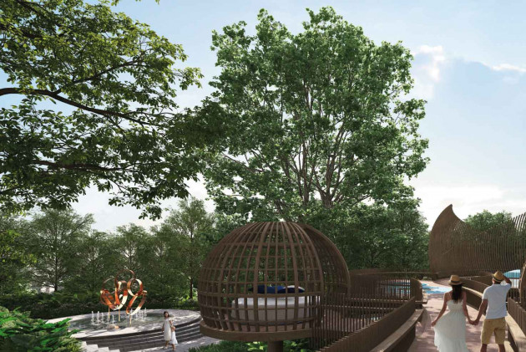
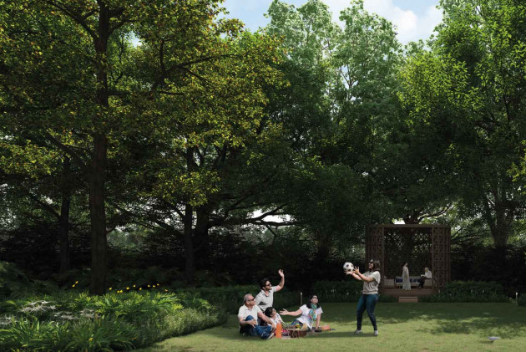
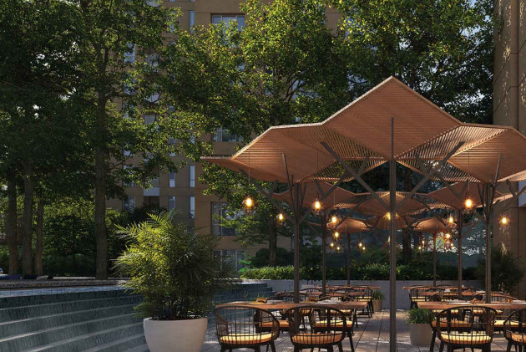
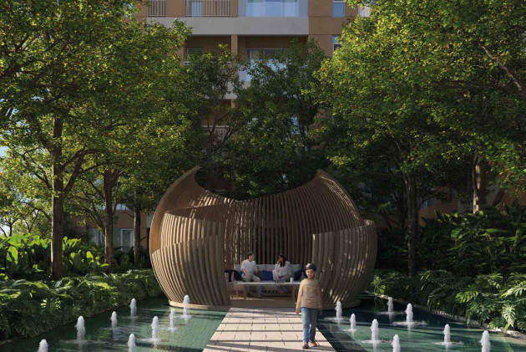
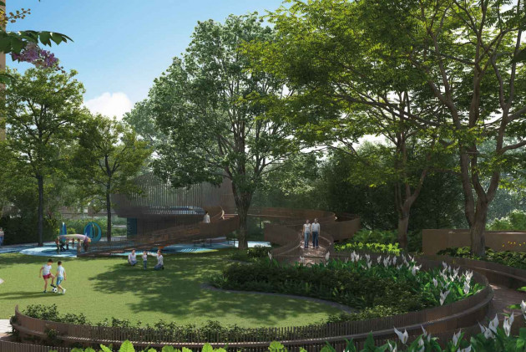
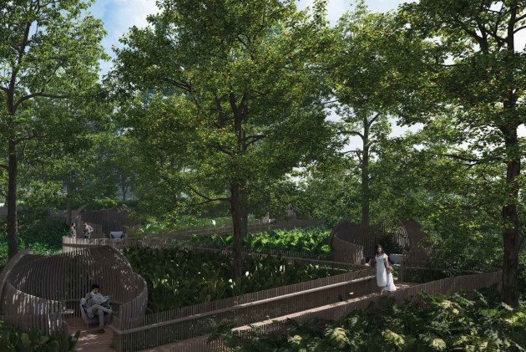
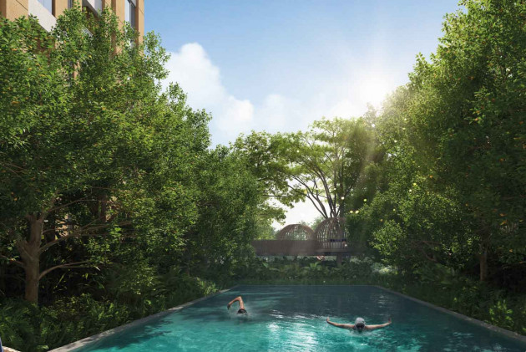
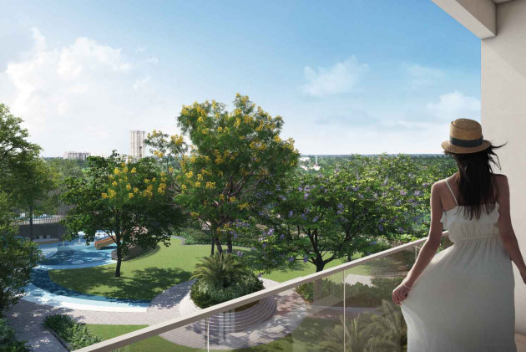
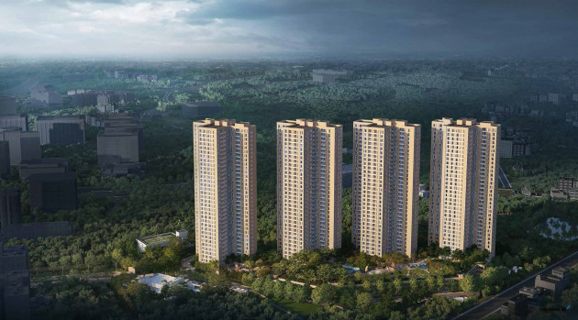
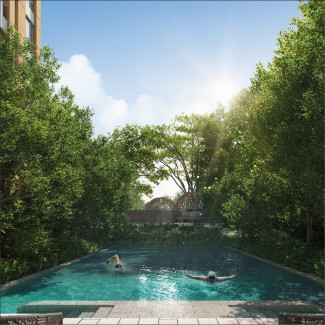
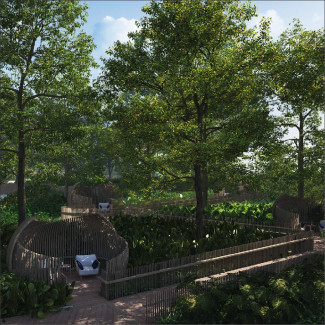
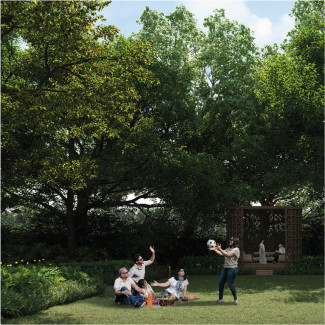
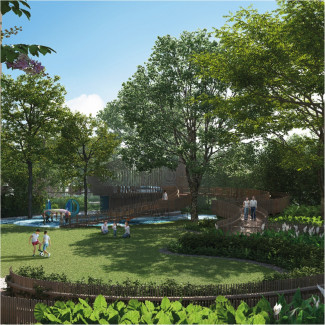
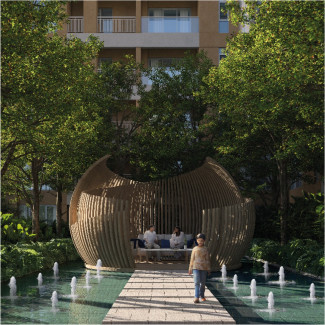
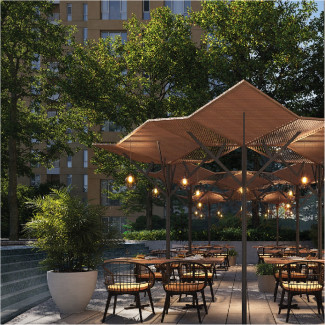
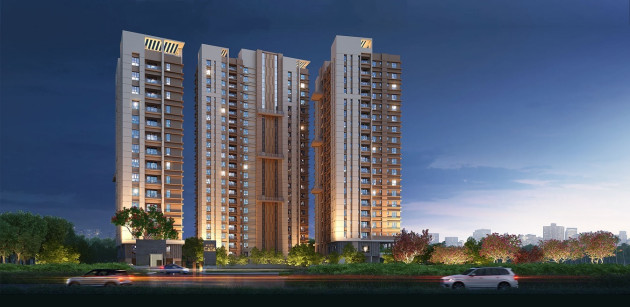
 Whatsapp
Whatsapp
