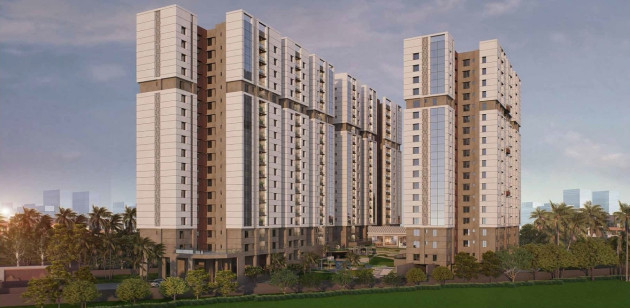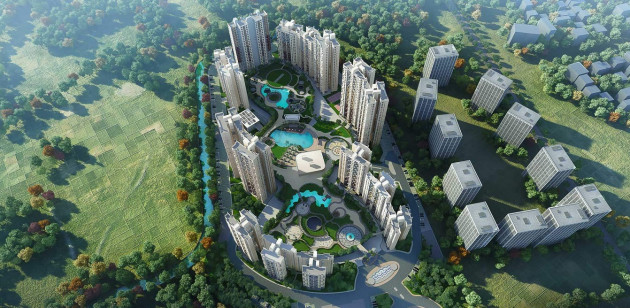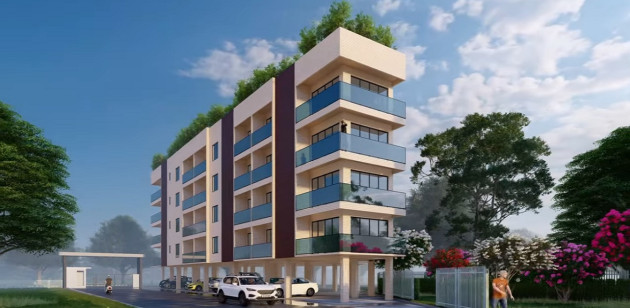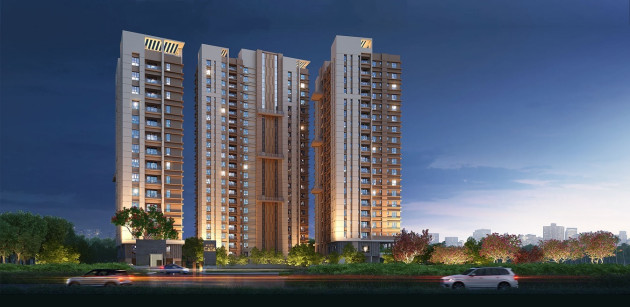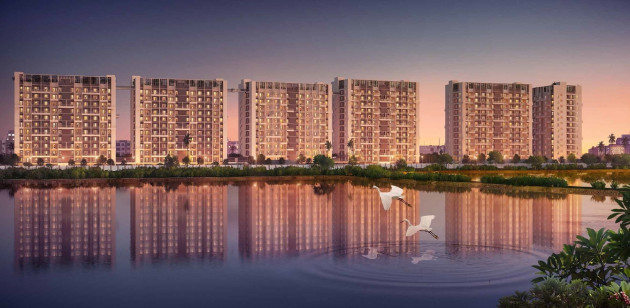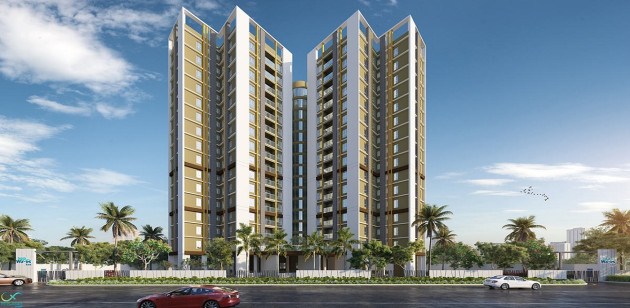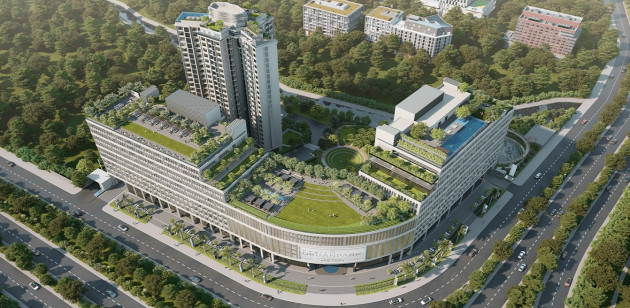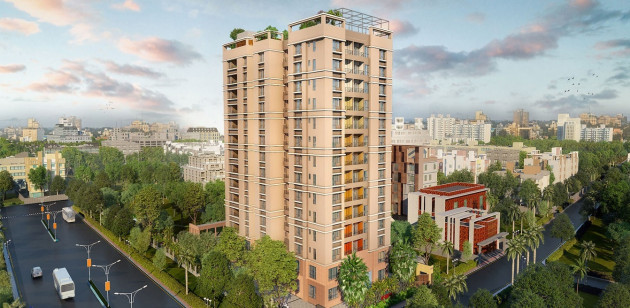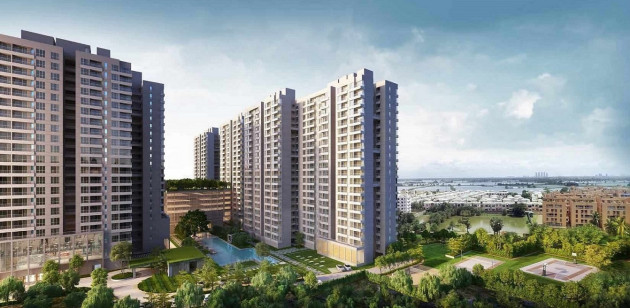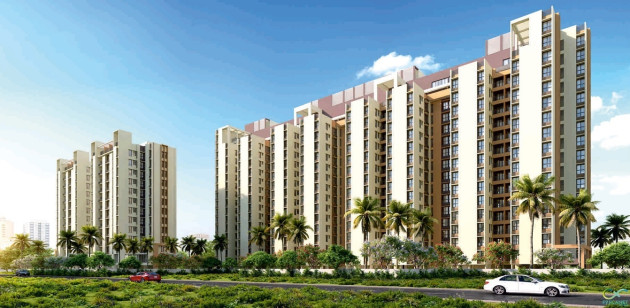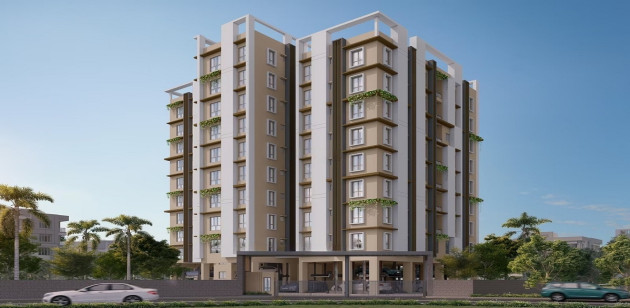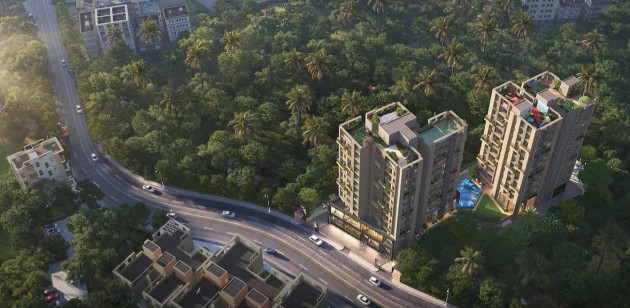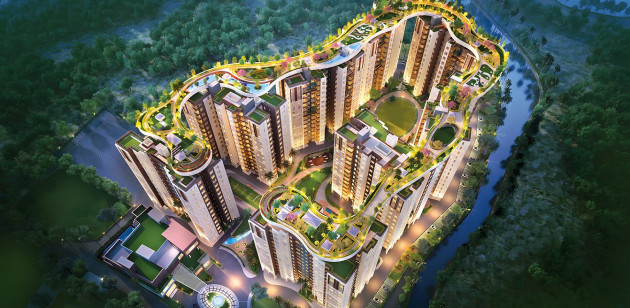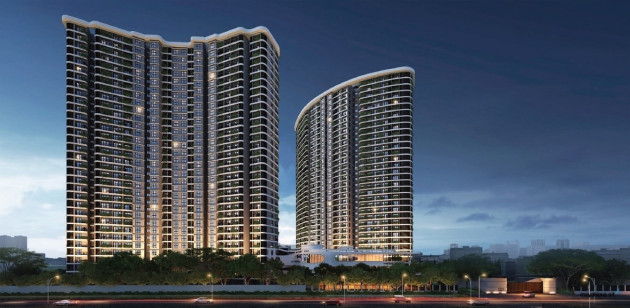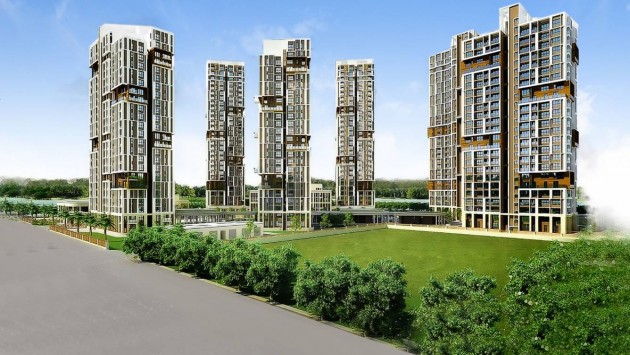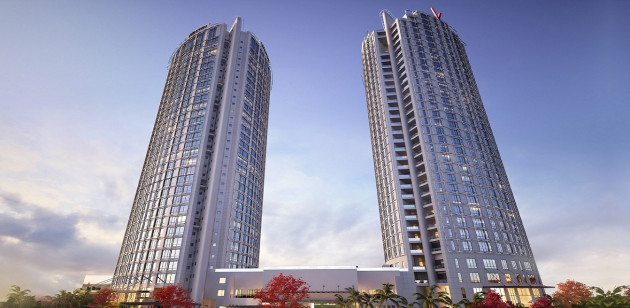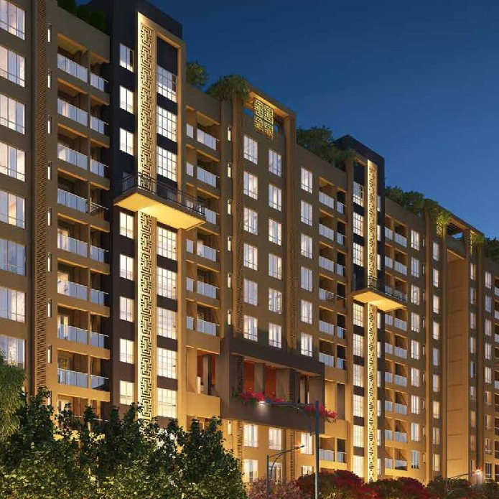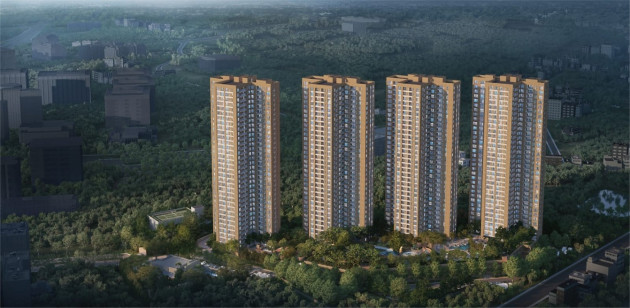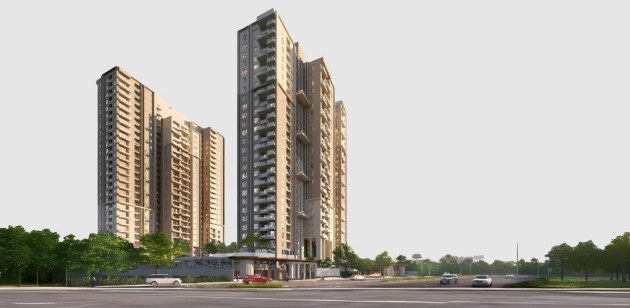Project Overview
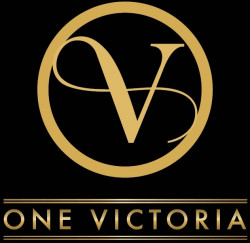
New Town, Kolkata, WB
Residential Property Type
Apartments
CONSTRUCTION STATUS
Under Construction
Land Area
2.75 Acres (Approx.)
Builtup Area
Open Area
BLOCKS & UNITS
2 Towers | 36 Units
Floors
G +13 Storey
Site Address
One Victoria, Newtown, Kolkata
Why You Choose One Victoria
One Victoria stands as a tranquil haven, seamlessly blending luxury residences with cutting-edge retail spaces. Located in the thriving Newtown Action Area I relish in the perfect blend of convenience with excellent connectivity. Choose a better lifestyle. With Newtown’s vibrant community, cultural richness, and futuristic urban planning, this project emerges as the premier address for those seeking the best in both living and business.
Amenities
 Amphitheatre
Amphitheatre
 Badminton Court
Badminton Court
 Gymnasium
Gymnasium
 Jacuzzi
Jacuzzi
 Kids' Play Area
Kids' Play Area
 Swimming Pool
Swimming Pool
Specifications
Kitchen
- Dado of ceramic tiles, up to a height of two feet from the platform
- Kitchen platform with granite counter top
- Stainless steel sink
- Piped gas supply
- Hot/cold water line
Toilet
- Standard ceramic tiles on the wall up to 7 ft height
- Premium quality Bathroom fittings & sanitary ware
- CP fittings of premium quality
- Provision for Geyser
- Hot/ Cold water point
- Shower partition in Master Bathroom
- Granite counter for basin
- Concealed plumbing and pipe work
Flooring
- Master Bedroom - Laminated wooden flooring
- Other Rooms - Vitrified tiles
- Living/Dining - Vitrified tiles
- Kitchen - Vitrified tiles
- Toilets - Anti skid ceramic tiles
- Lift Lobby - Vitrified tiles
Wall Finish
- Interior - Putty finish/ Plaster of Paris
- Exterior - Combinations of textured paint/ brush finish ceiling
- Putty finish/ Plaster of Paris
Budget
| Unit Type | Size (Sq-Ft) | Area Type | Price Range (₹) | Units |
|---|---|---|---|---|
| 3 BHK | 2366 | Super Buildup Area | On Request | |
| 4 BHK | 2917 | Super Buildup Area | On Request |
| Property Addon | Description |
|---|---|
| Additional Charges | On Request |
*Request to call us for current availability details.
Location
Developed By

One Victoria - Brochure
Want to Know More
 Download Brochure
Download Brochure
Contact Info
For Further Details
CALL SALES MANAGER:
9830265341
OR MAIL TO:
info@liyaans.com
Similar Projects

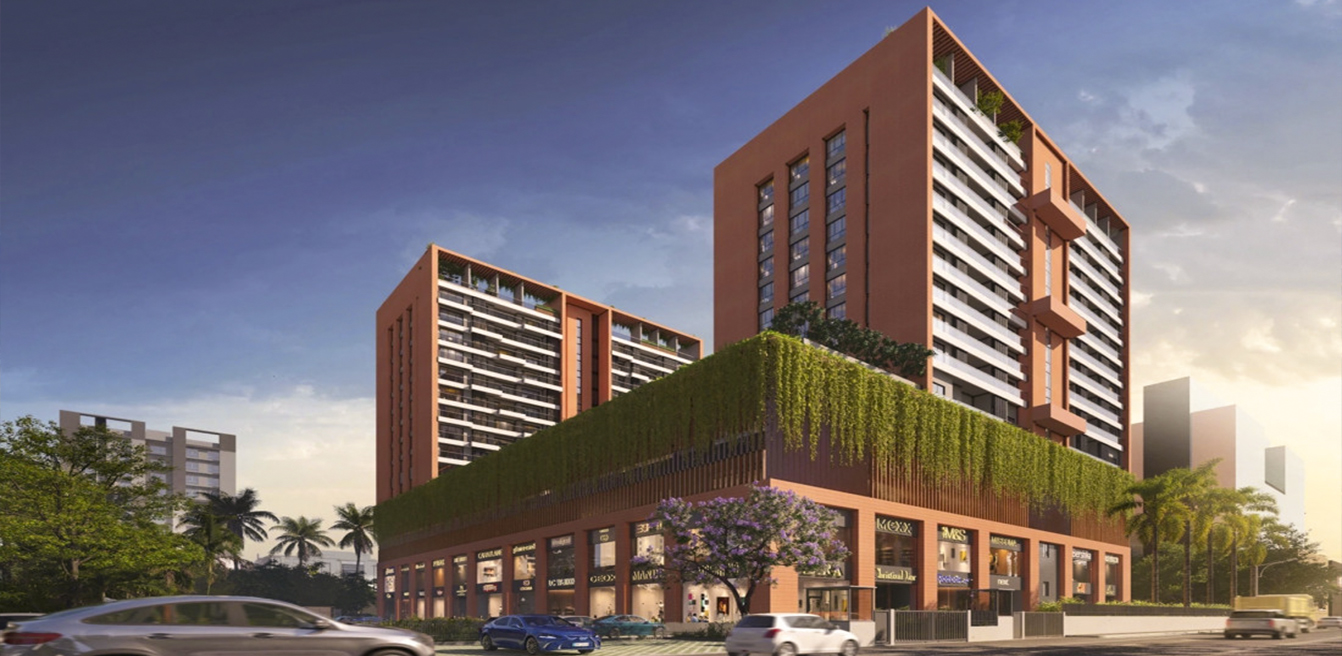
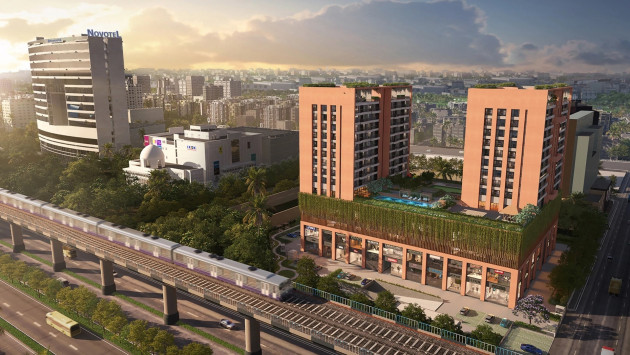
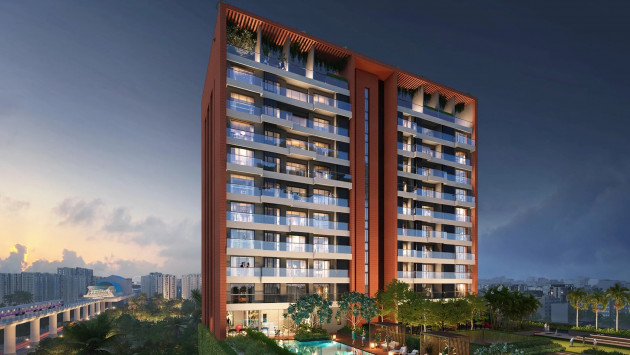
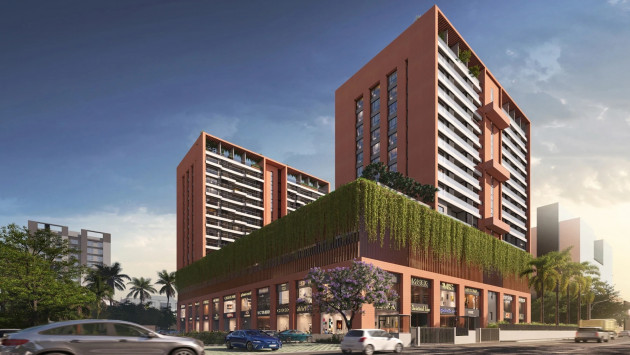
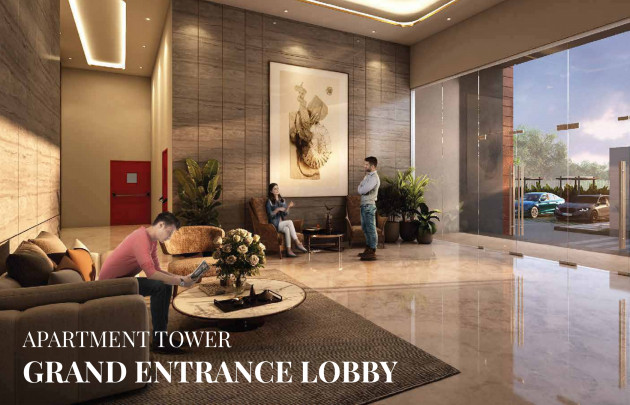
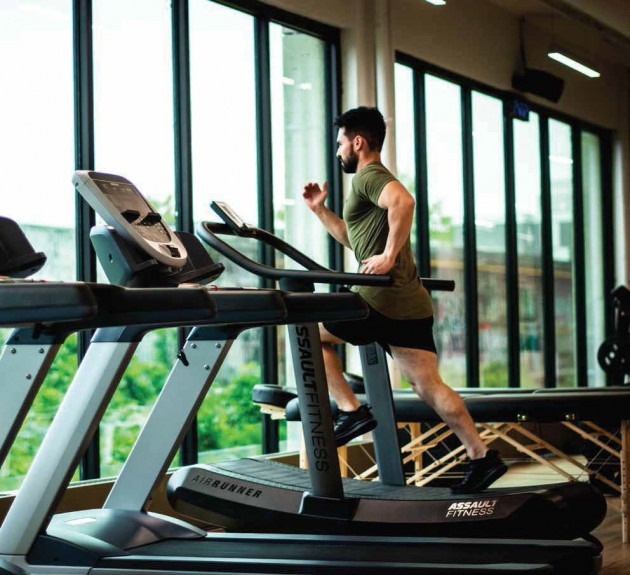
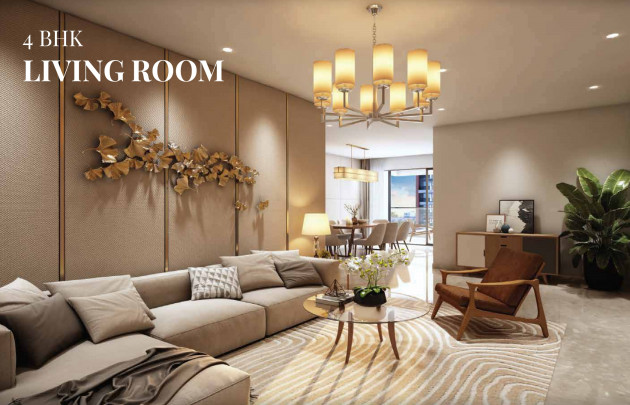
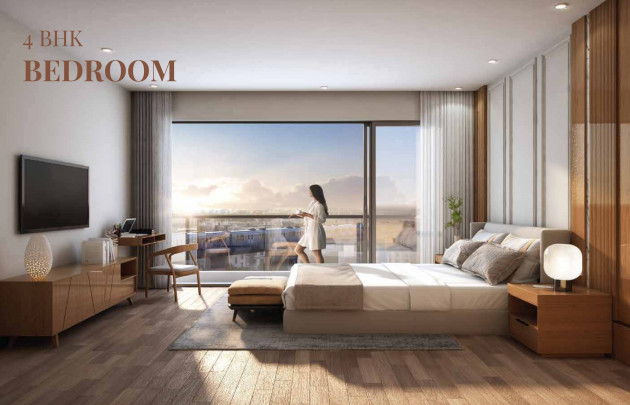
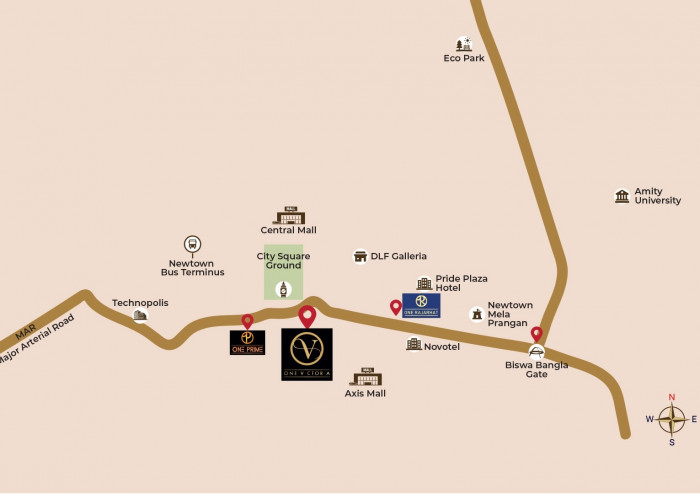
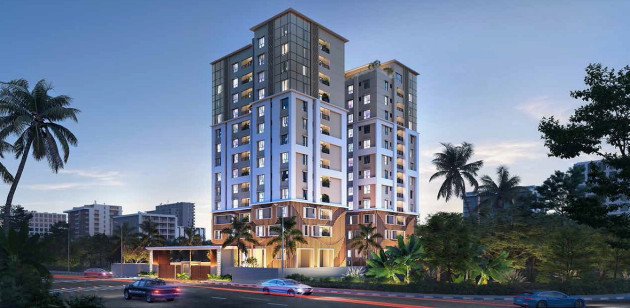
 Whatsapp
Whatsapp
