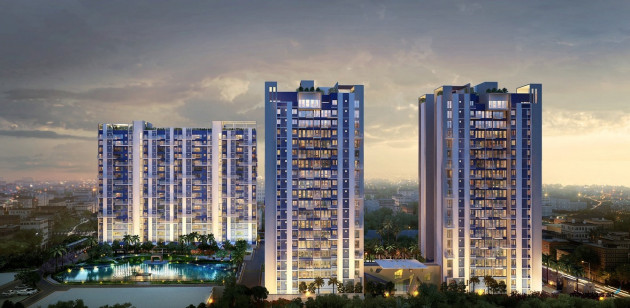Project Overview

Tollygunge, Kolkata, WB
Residence Type
Apartments
CONSTRUCTION STATUS
Under Construction
Land Area
11.6 Acres (Approx.)
Builtup Area
Carpet Area
Handover
December, 2025
BLOCKS & UNITS
11 Towers | 1000+ Units
Floors
B+G+14 - B+G+18 Storey
Site Address
Rajat Aagaman, Tollygunge, Kolkata
Why You Choose Rajat Aagaman
A distinguished Premium gated community in the heart of Tollygunge, Kolkata. Spread across 11.6 acres, with endless open areas, expertly designed gardens, and peaceful water bodies, this project provides an ideal relaxing environment.
Amenities
 Community Hall
Community Hall
 Gymnasium
Gymnasium
 Indoor Games Room
Indoor Games Room
 Kids' Play Area
Kids' Play Area
 Multipurpose Court
Multipurpose Court
 Swimming Pool
Swimming Pool
Specifications
Kitchen
- Dado of ceramic tiles
- Granite platform
Toilet
- Concealed pipeline using standard material
- Ceramic tiles dado
- Tiled flooring
- CP fittings of superior brands
Flooring
- Tiles in living rooms and bedrooms
- Marble/Tiles/Stone in all common areas
Walls
- Internal and external: RCC
- Common area: Paint
- External: Textured paint
Budget
| Unit Type | Size (Sq-Ft) | Area Type | Price Range (₹) | Units |
|---|---|---|---|---|
| 2 BHK | 792 - 986 | Buildup Area | On Request | |
| 3 BHK | 1020 - 1339 | Buildup Area | On Request |
| Property Addon | Description |
|---|---|
| Additional Charges | On Request |
*Request to call us for current availability details.
Location
Developed By

Contact Info
For Further Details
CALL SALES MANAGER:
9830265341
OR MAIL TO:
info@liyaans.com
Similar Projects

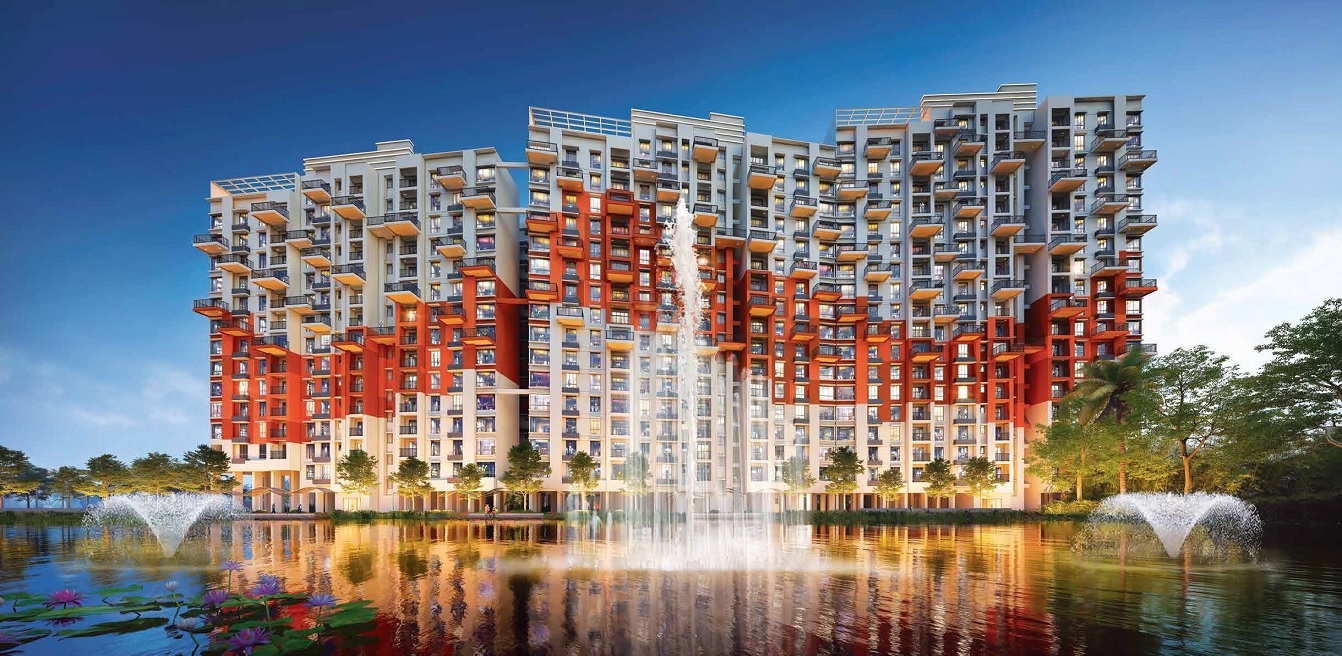
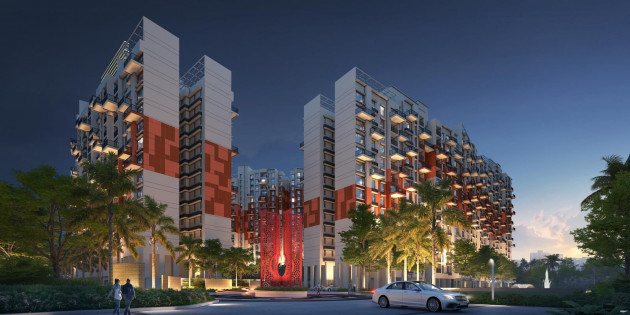
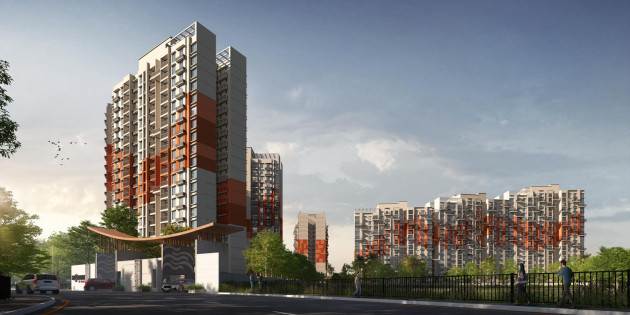
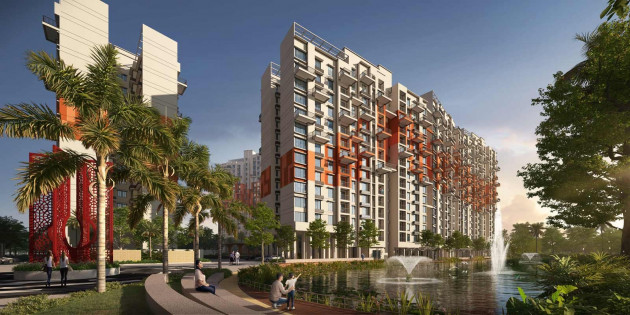
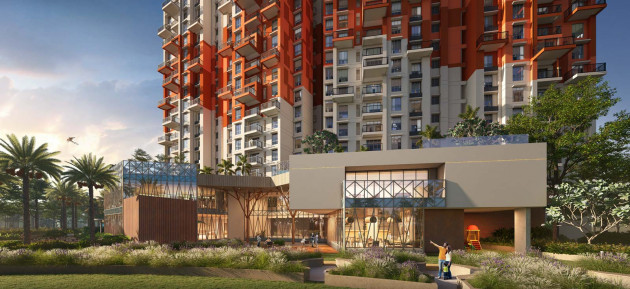
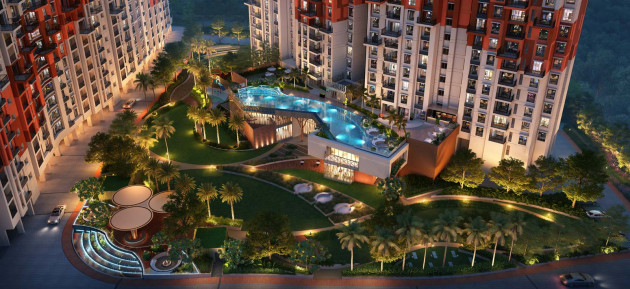
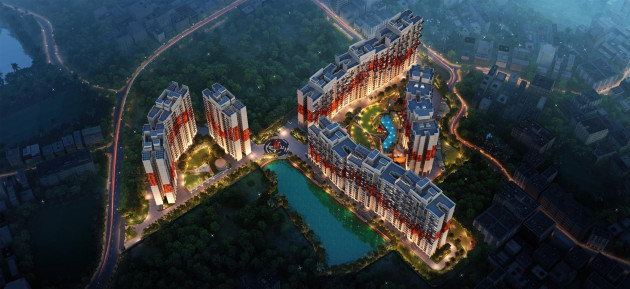
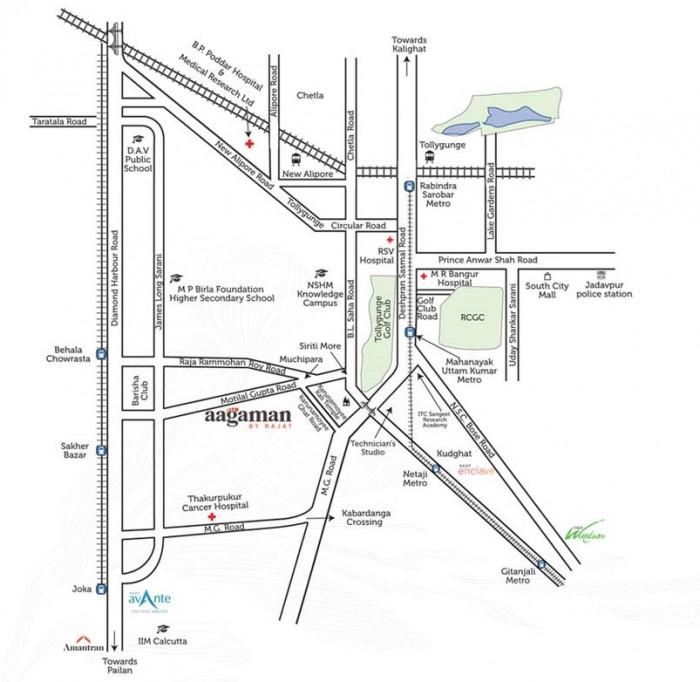
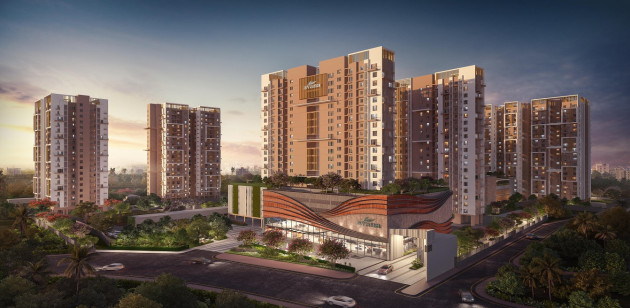
 Whatsapp
Whatsapp
