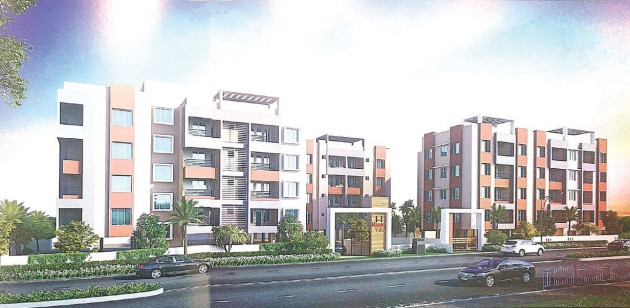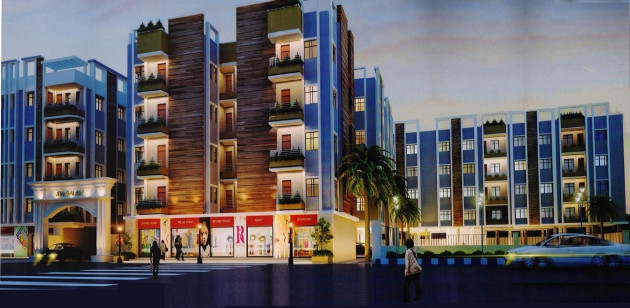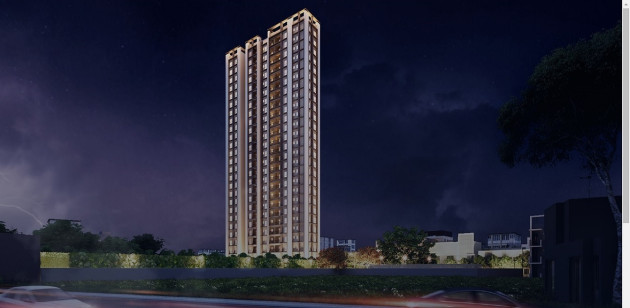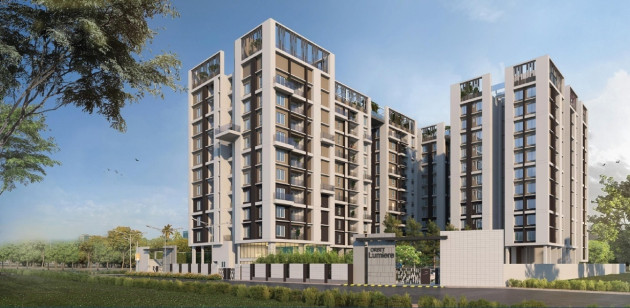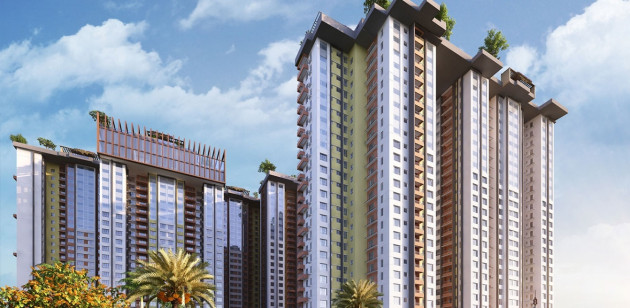Project Overview

BT Road, Kolkata, WB
Residence Type
Apartments
CONSTRUCTION STATUS
Under Construction
Land Area
116 Cottahs (Approx.)
Builtup Area
Carpet Area
Handover
September, 2026
BLOCKS & UNITS
3 Wings | 275 Units
Floors
G+18 Storey
Site Address
Sampurna, BT Road, Kolkata
Why You Choose Sampurna
It is one of the well-planned best selling project in BT Road Agarpara. Buy a happy abode blessed with multiple essential features and amenities. This project overlooks the Hooghly river on east side and the city lying to west. Convenient access to the essentials of daily life.
Amenities
 AC Community Hall
AC Community Hall
 Children's Play Area
Children's Play Area
 Gymnasium
Gymnasium
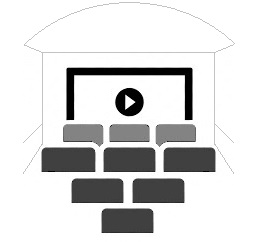 Home Theater
Home Theater
 Indoor Games Room
Indoor Games Room
 Swimming Pool
Swimming Pool
Specifications
Kitchen
- Glazed tiles dado up to 2 feet height above the platform.
- Exhaust fan outlet.
- Polished granite top platform with stainless steel sink.
Toilet
- Glazed tiles on walls up to door height.
- Exhaust fan outlet.
- Hot and cold water points for shower area.
- Western style white sanitary fittings of reputed make.
Flooring
- Vitrified tiles flooring in balcony, living, dining & in all bedrooms.
- Anti-skid tile flooring in kitchen and toilets.
Wall Finish
- Interiors : Plaster of Paris.
- Exteriors : Paint finish.
Budget
| Unit Type | Size (Sq-Ft) | Area Type | Price Range (₹) | Units |
|---|---|---|---|---|
| 2 BHK | 635 - 663 | Buildup Area | On Request | |
| 3 BHK | 758 - 898 | Buildup Area | On Request |
| Property Addon | Description |
|---|---|
| Additional Charges | On Request |
*Request to call us for current availability details.
Location
Developed By


Contact Info
For Further Details
CALL SALES MANAGER:
9830265341
OR MAIL TO:
info@liyaans.com
Similar Projects



















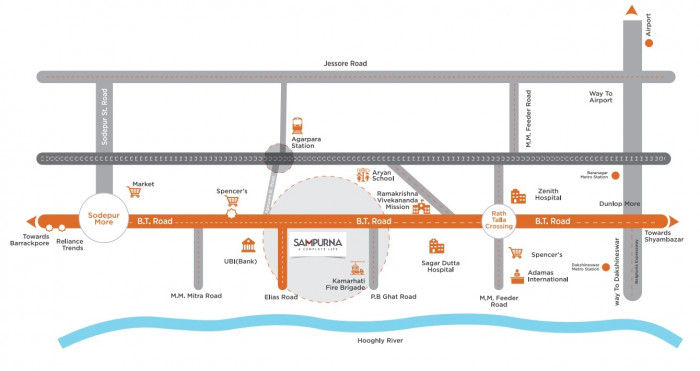
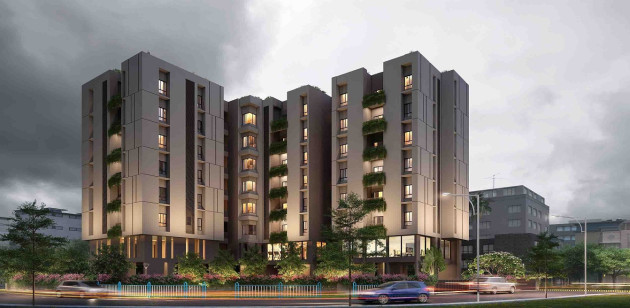
 Whatsapp
Whatsapp
