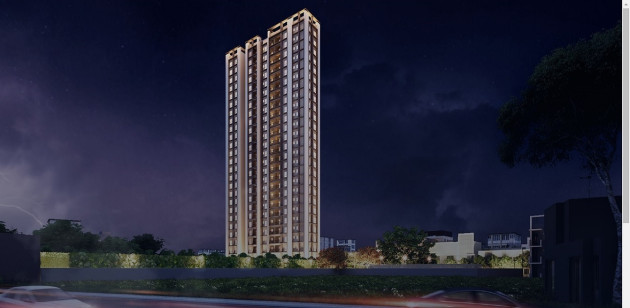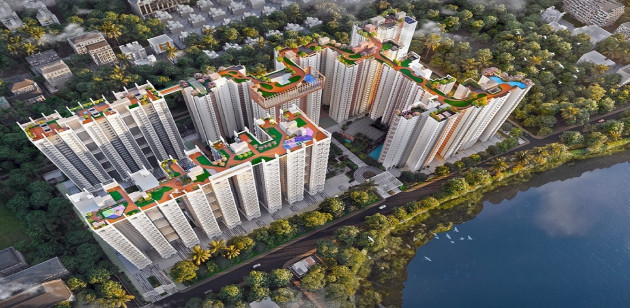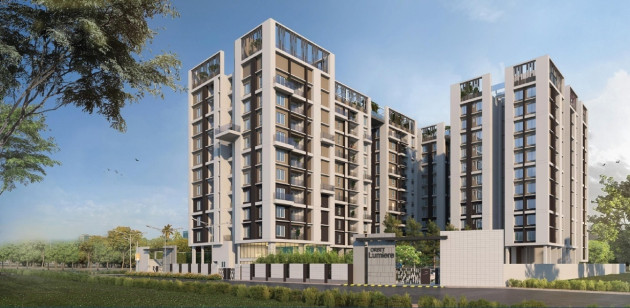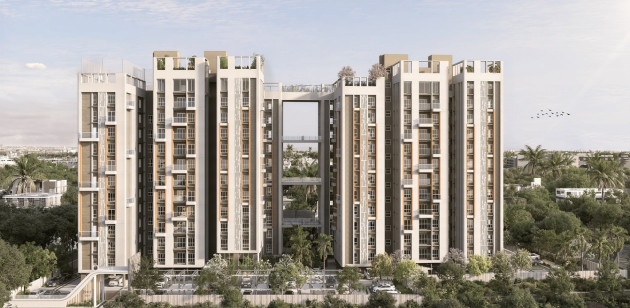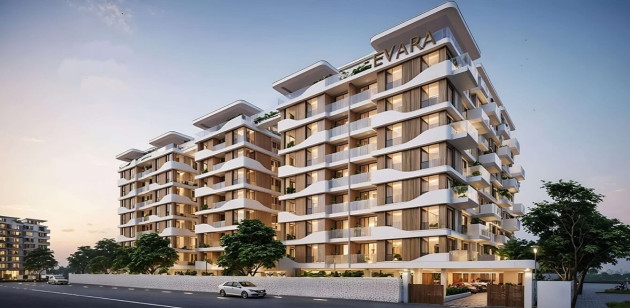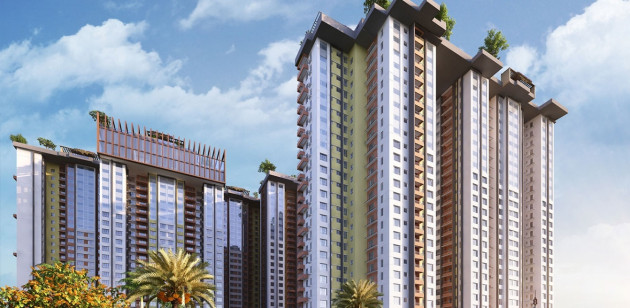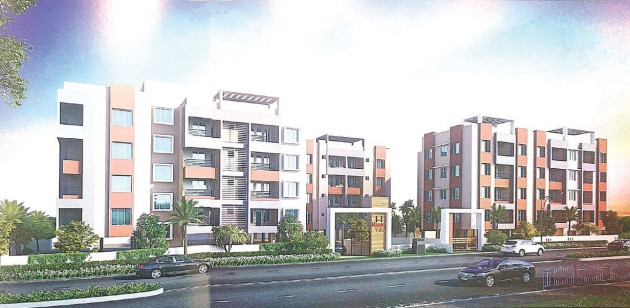Project Overview

BT Road, Kolkata, WB
Residential Property Type
Apartments
CONSTRUCTION STATUS
Under Construction
Land Area
Builtup Area
Open Area
BLOCKS & UNITS
1 Tower | 30 Units
Floors
G+7 Storey
Site Address
Aagman, BT Road, Kolkata
Why you choose Aagman
It is a well-designed quality-living according to latest trends and buyers requirements. It expertly combines the convenience of a great location, the security of a gated community and the luxury of amenities to present to you a wonderful life. Strategically located on BT Road, Kolkata near Sinthee More and Rabindra Bharati University.
Amenities
 Community Hall
Community Hall
 Gymnasium
Gymnasium
 Power Backup
Power Backup
 Rooftop Lounge
Rooftop Lounge
 Security
Security
 Yoga Deck
Yoga Deck
Specifications
Bedrooms
- Walls : AAC blocks / Fly ash bricks
- Wall Finish : Wall putty.
- Flooring : Premium Vitrified tiles.
- AC points in all rooms
Living and Dining Room
- Walls : AAC blocks / Fly ash bricks
- Wall Finish : Wall putty.
- Flooring : Premium Vitrified tiles.
- AC points in living / dining.
Kitchen
- Walls : AAC blocks / Fly ash bricks
- Wall Finish : Vitrified tiles / Wall putty.
- Flooring : Premium Vitrified tiles.
- Quartz/Granite kitchen counter top fitted with Stainless Steel sink.
Toilet
- Walls : AAC blocks / Fly ash bricks
- Wall Finish : Vitrified tiles up to door height / Wall putty.
- Flooring : Anti-skid tiles.
- Toilet sanitaryware & CP fittings of Grohe / Kohler / Jaguar or equivalent.
- Geyser points in all bathrooms.
Budget
| Unit Type | Size (Sq-Ft) | Area Type | Price Range (₹) | Units |
|---|---|---|---|---|
| 2 BHK | 933 | Buildup Area | On Request |
*Request to call us for current availability details.
Location
Developed By

Isha Group : Established in 1980. Four decades of creating a wonderful life for you and your family. Satisfy customers for timely delivery of their projects....
Aagman - Brochure
Want to Know More
 Download Brochure
Download Brochure
Contact Info
For Further Details
CALL SALES MANAGER:
9830265341
OR MAIL TO:
info@liyaans.com
Similar Projects

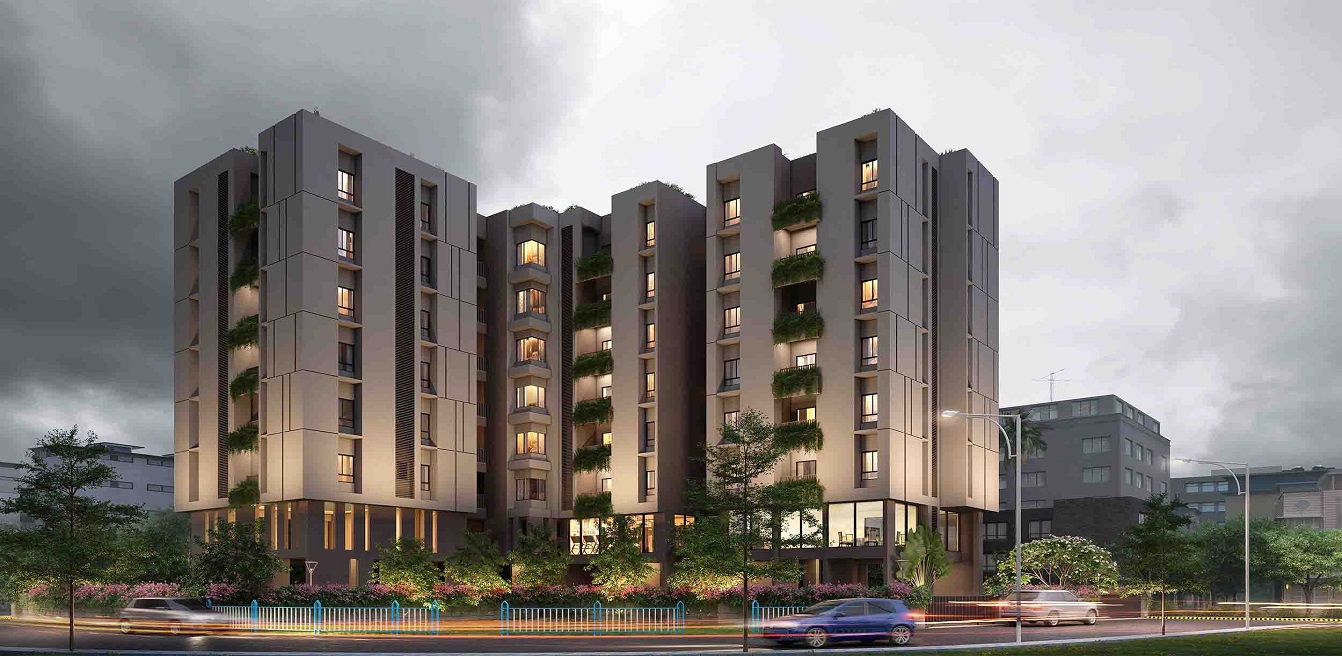
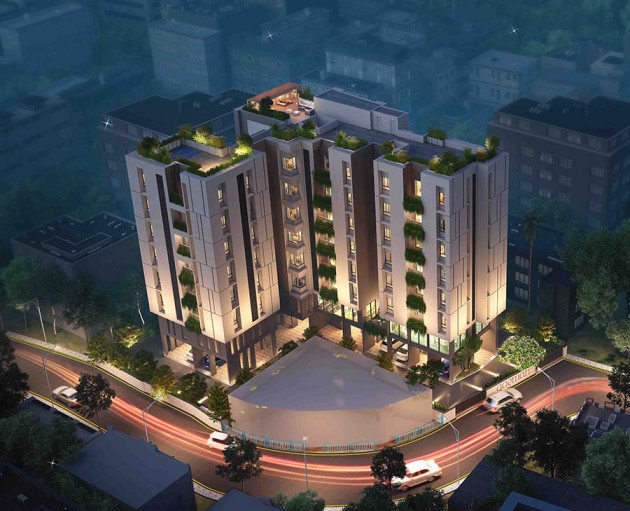
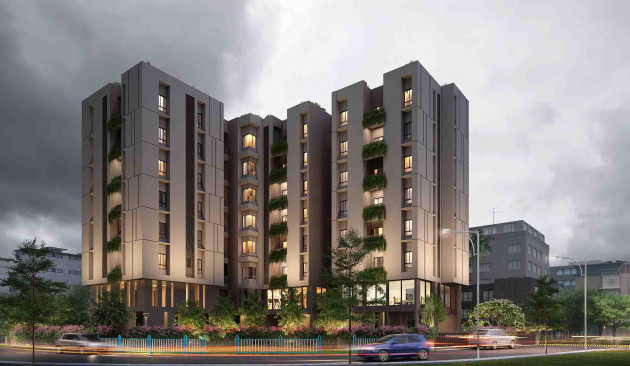
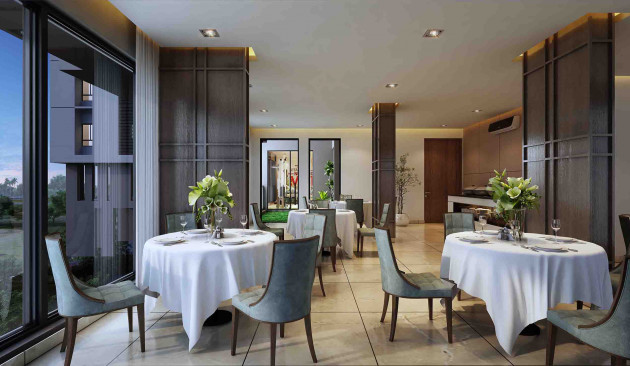
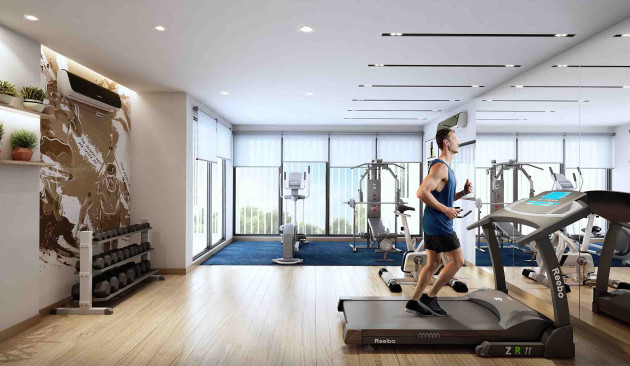
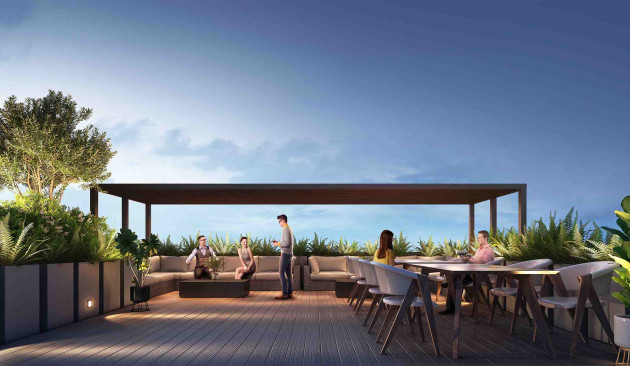
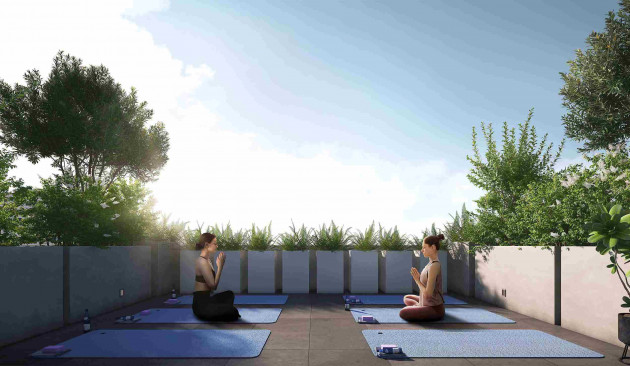
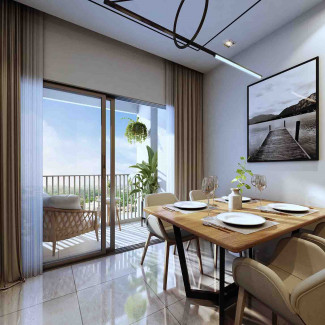
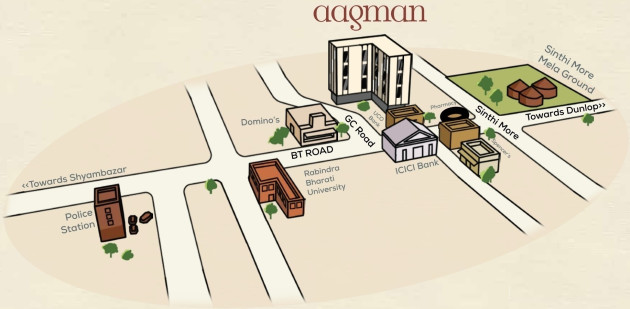
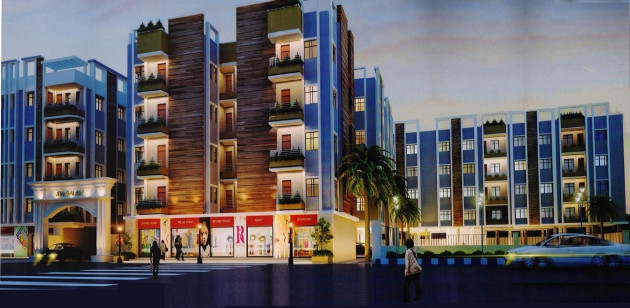
 Whatsapp
Whatsapp
