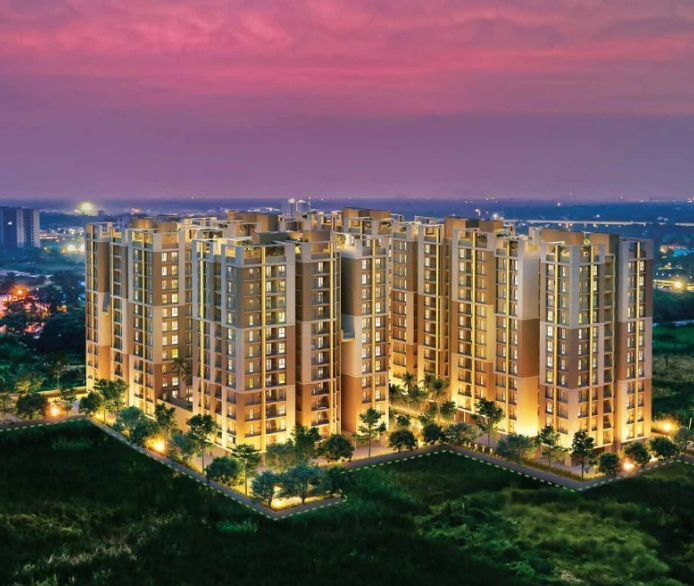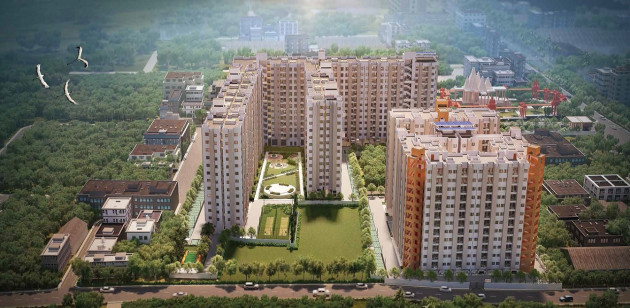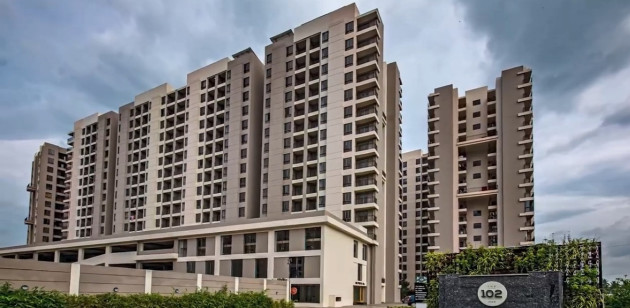Project Overview

Joka, Kolkata, WB
Residential Property Type
Apartments
CONSTRUCTION STATUS
Under Construction
Land Area
20 Acres (Approx.)
Builtup Area
Open Area
Handover
December, 2029
BLOCKS & UNITS
Block 23 | 1351 Units
Floors
G+12, G+14, G+17, G+19 Storey
Site Address
DTC Southern Heights, Joka, Kolkata
Why You Choose DTC Southern Heights
Presenting 'NEXT LEVEL WORLD-CLASS LIVING' that wins many prestigious awards. You're welcome to DTC Southern Heights, one of the biggest premium residential complex in Joka, Kolkata. Ultra-modern luxury amenities and facilities. Equipped with all that you need to fulfil your desires of an upgraded living. Strategically located in a prime location on DH Road near IIM Kolkata, Joka.
Amenities
 Badminton Court
Badminton Court
 Banquet Hall
Banquet Hall
 Clubhouse
Clubhouse
 Gymnasium
Gymnasium
 Kids' Play Area
Kids' Play Area
 Swimming Pool
Swimming Pool
Specifications
Living and Dining Room
- POP finish
- Vitrified tiles Flooring
Bedrooms
- POP finish
- Vitrified tiles Flooring
Kitchen
- Flooring: Ceramic anti-skid tiles
- Granite counter with stainless steel sink
- Dado of ceramic tiles upto 2 ft above the counter/platform
- Electrical point for refrigerator, water purifier, microwave and exhaust fan
Bathrooms
- Anti skid ceramic floor tiles
- Toilet Walls: Designer glazed tiles on the walls upto door height
- Sanitary ware of reputed brand
- Chrome Platted fittings of reputed brand
- Electrical point for geyser and exhaust fan
- Plumbing provision for hot/cold water line
Budget
| Unit Type | Size (Sq-Ft) | Area Type | Price Range (₹) | Units |
|---|---|---|---|---|
| 2 BHK | 831 - 960 | Super Buildup Area | On Request | |
| 3 BHK | 1029 - 1460 | Super Buildup Area | On Request |
| Property Addon | Description |
|---|---|
| Additional Charges | On Request |
*Request to call us for current availability details.
Location
Developed By

DTC Southern Heights - Brochure
Want to Know More
 Download Brochure
Download Brochure
Contact Info
For Further Details
CALL SALES MANAGER:
9830265341
OR MAIL TO:
info@liyaans.com
Similar Projects

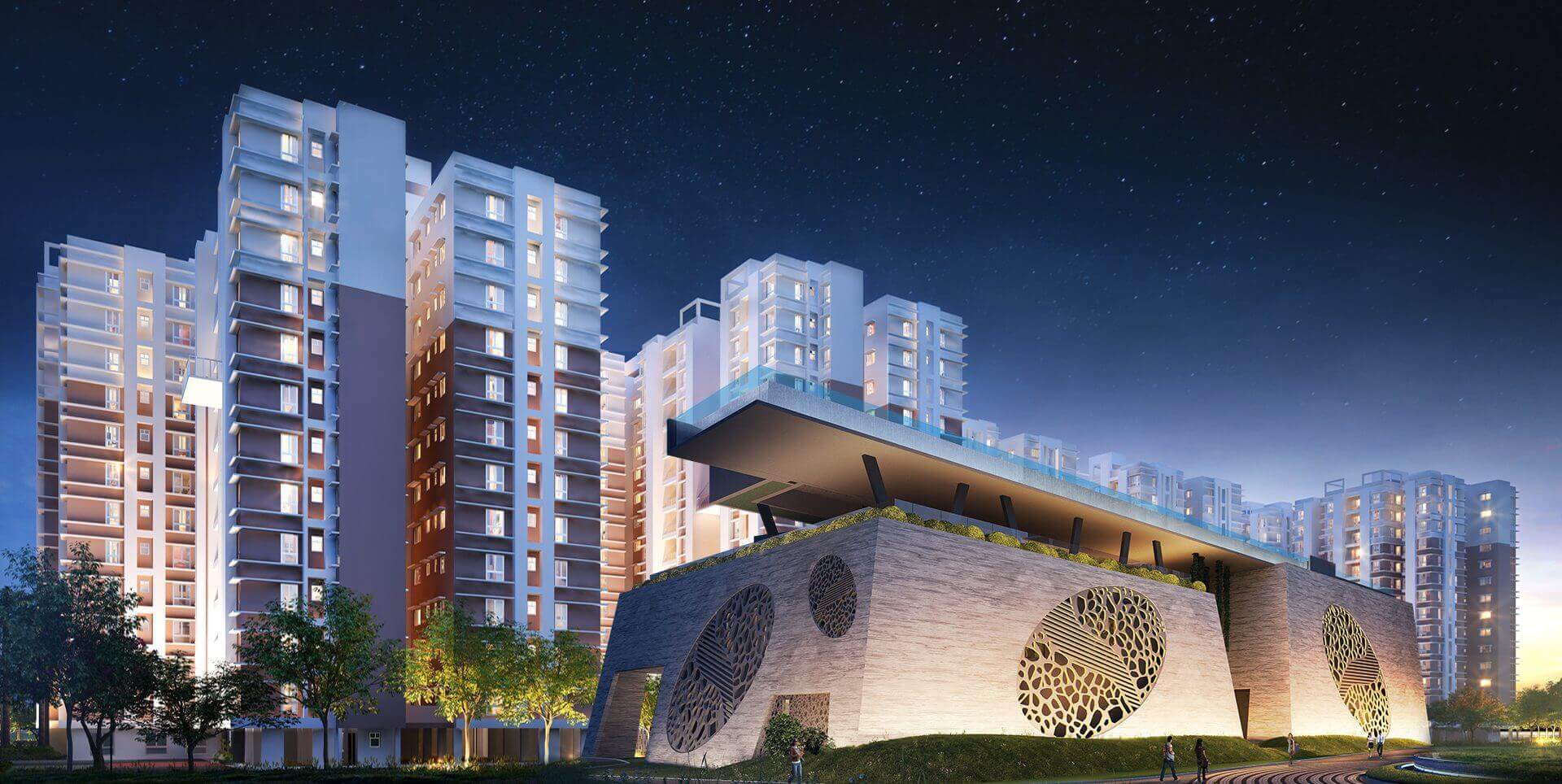
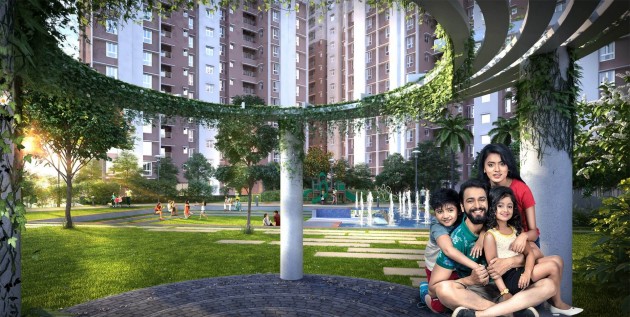
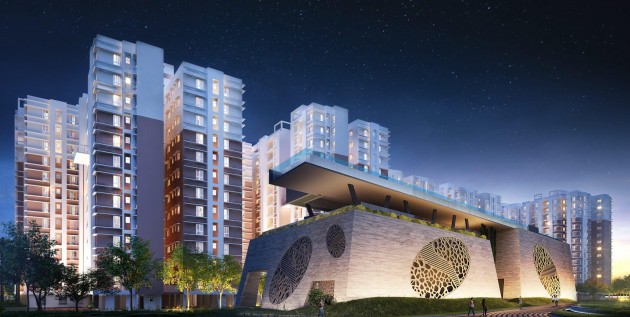
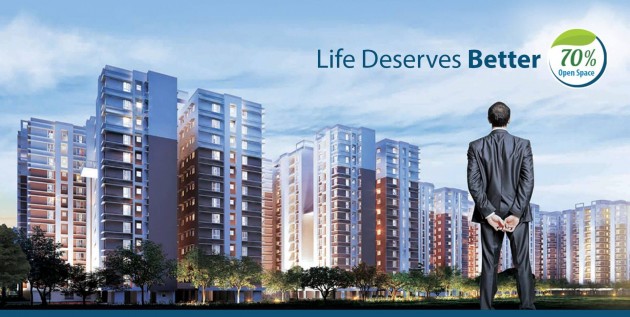
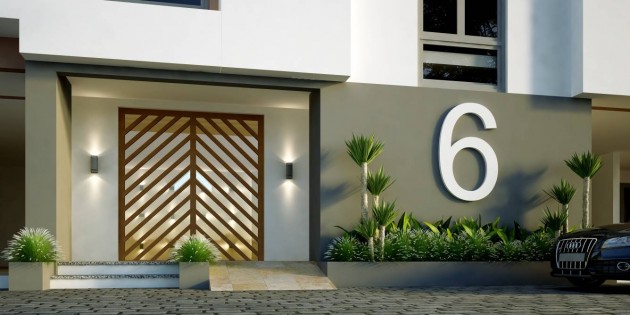
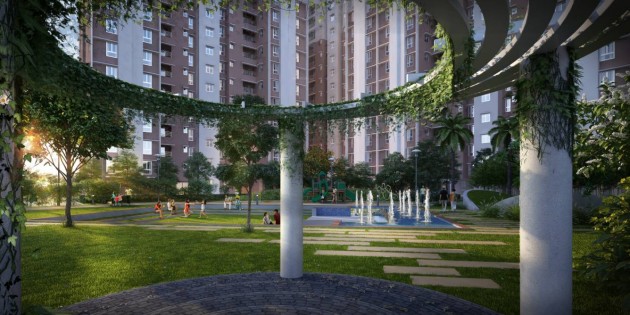
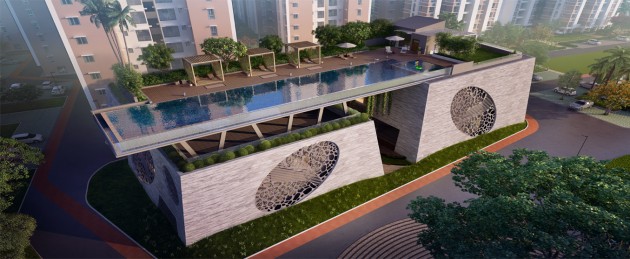
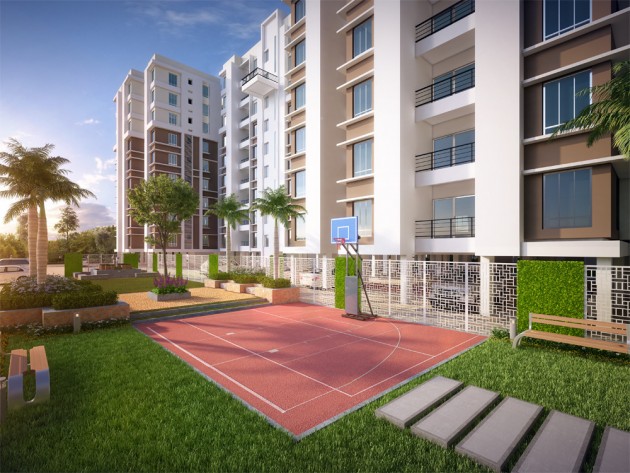
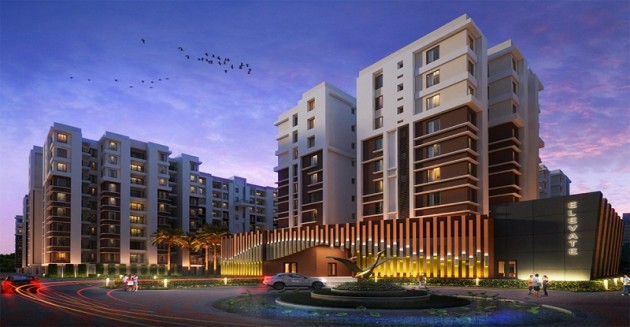
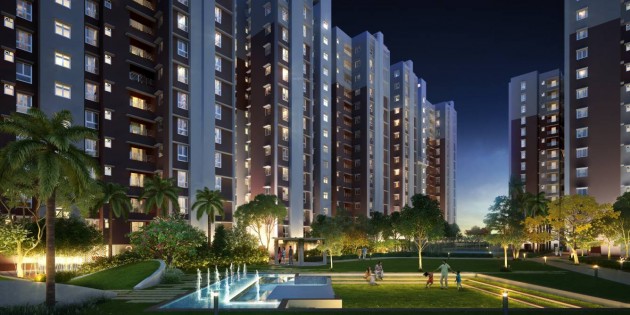
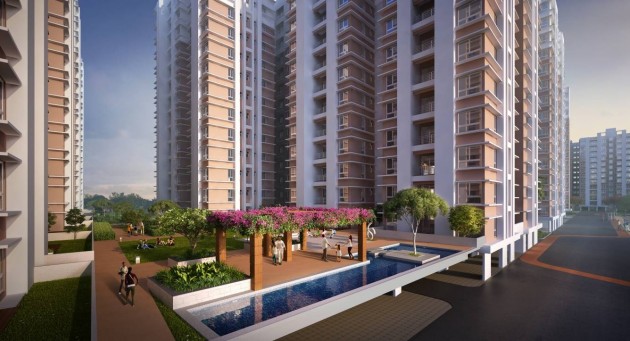
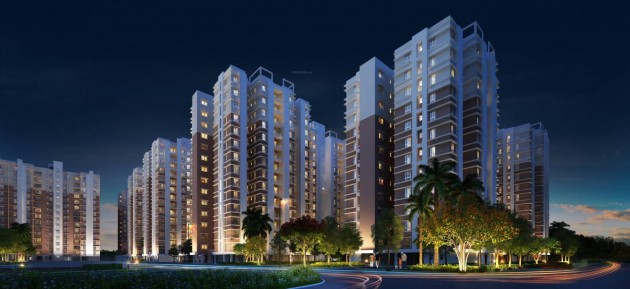
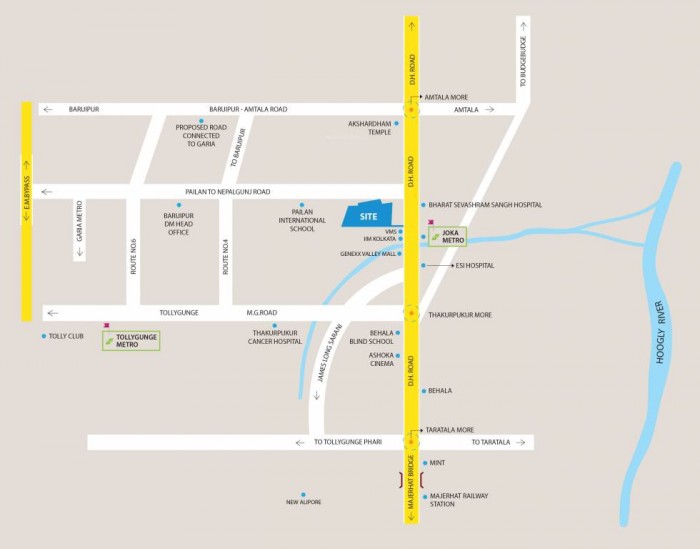
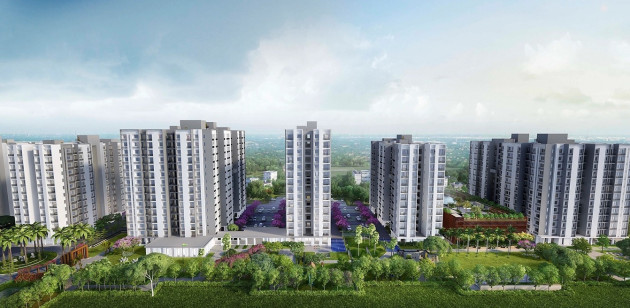
 Whatsapp
Whatsapp
