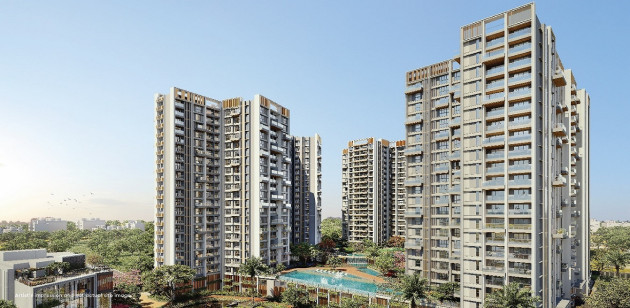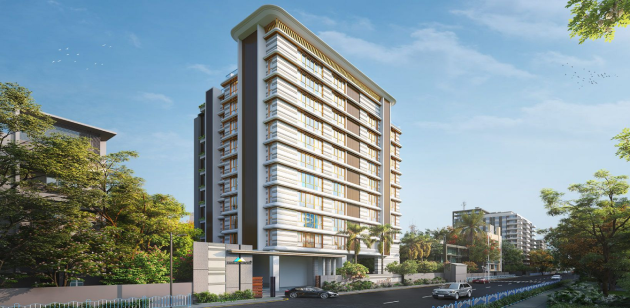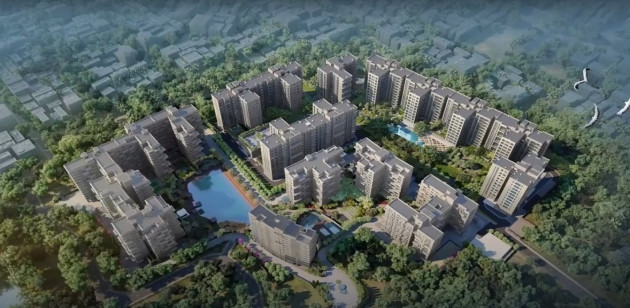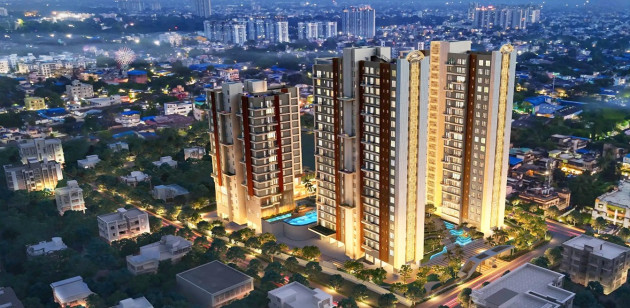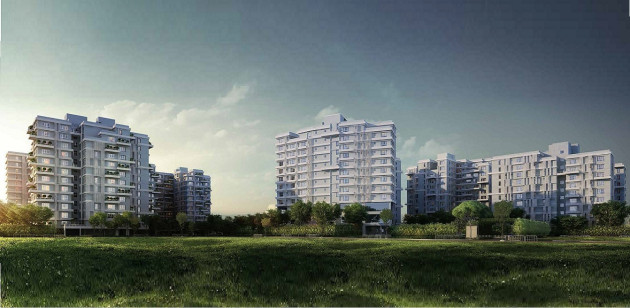Project Overview
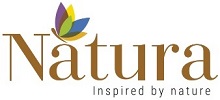
New Alipore, Kolkata, WB
Residential Property Type
Apartments
CONSTRUCTION STATUS
Under Construction
Land Area
Builtup Area
Open Area
Handover
December, 2025
BLOCKS & UNITS
4 Towers | 261 Units
Floors
G+10, G+11 Storey
Site Address
Natura, New Alipore, Kolkata
Why You Choose Natura
It is the most flourishing residential project near New Alipore. Carefully designed well ventilated apartments keeping the energy-efficiency aspect in mind. Equipped with state-of-the-art facilities and modern-day amenities, ensure a leisurely lifestyle for you and your family.
Amenities
 AC Banquet Hall
AC Banquet Hall
 AC Gymnasium
AC Gymnasium
 AC Indoor Games Room
AC Indoor Games Room
 Amphitheatre
Amphitheatre
 Badminton Court
Badminton Court
 Swimming Pool
Swimming Pool
Specifications
Bedrooms
- FLOORING : Vitrified Tiles
- WALL : POP Finish
- CEILING : POP Finish
- DOOR : Flush Door with enamel paint
- WINDOWS : Powder Coated Aluminium with clear glazing
- WARDROBE : Provision for Wardrobe in bedrooms
Living and Dining Room
- FLOORING : Large Version of Vitrified Tiles
- WALL : POP Finish
- CEILING : POP Finish
- MAIN DOOR : Decorative Flush Doors with accessories
- BALCONY : Aluminium Sliding Door with full glazing MS Railing
- WINDOWS : Powder Coated Aluminium with clear glazing.
Kitchen
- FLOORING : Vitrified Tiles
- WALL : POP Finish, Wall Tiles upto 2 ft height on all around wall over Granite Counter
- CEILING : POP Finish
- DOOR : No Provision
- WINDOWS : Powder Coated Aluminium with clear glazing
- COUNTER : Granite Slab with a stainless steel sink with drain board.
Toilet
- FLOORING : Ceramic Tiles
- WALL : Vitrified Tiles up to Door height.
- CEILING : POP Finish.
- DOOR : Flush Door with Enamel Paint.
- WINDOWS : Powder Coated Aluminium with clear glazing.
Budget
| Unit Type | Size (Sq-Ft) | Area Type | Price Range (₹) | Units |
|---|---|---|---|---|
| 2 BHK | 1010 - 1013 | Super Buildup Area | On Request | |
| 4 BHK | 1945 - 2083 | Super Buildup Area | On Request |
| Property Addon | Description |
|---|---|
| Additional Charges | On Request |
*Request to call us for current availability details.
Location
Developed By

Srijan Realty : One of the leading real estate companies of eastern India with its presence in Kolkata, Asansol and Burdwan in Eastern India & Chennai in the South. They start real estate development in 2003. They focus on quality and technical competence with customer Satisfaction....
Natura - Brochure
Want to Know More
 Download Brochure
Download Brochure
Contact Info
For Further Details
CALL SALES MANAGER:
9830265341
OR MAIL TO:
info@liyaans.com
Similar Projects

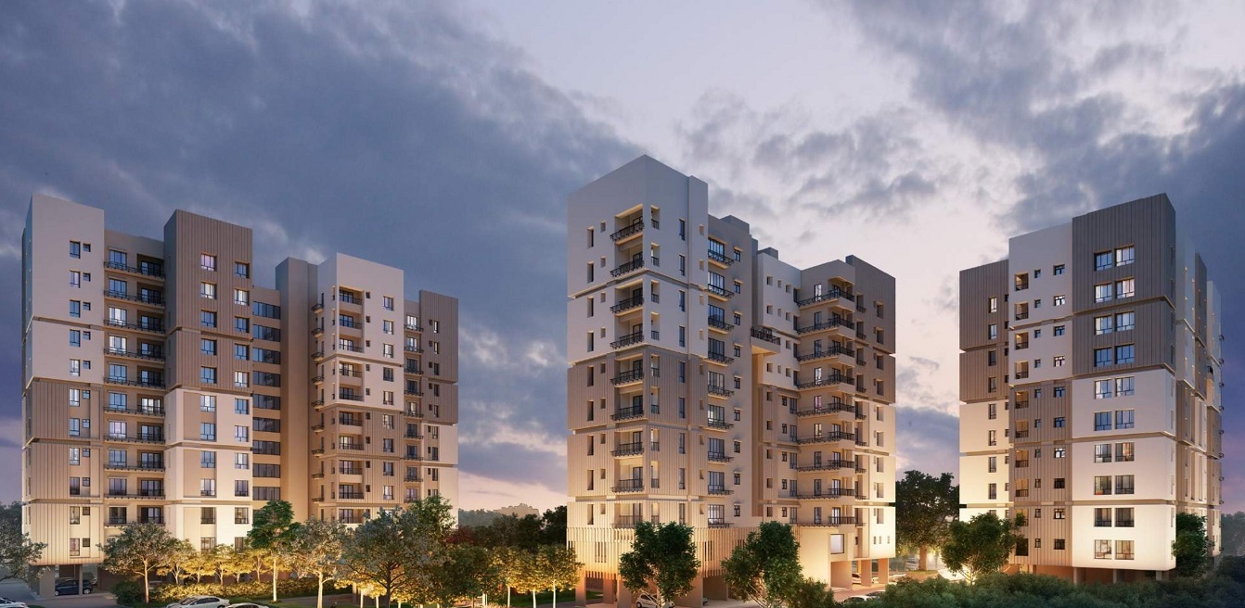
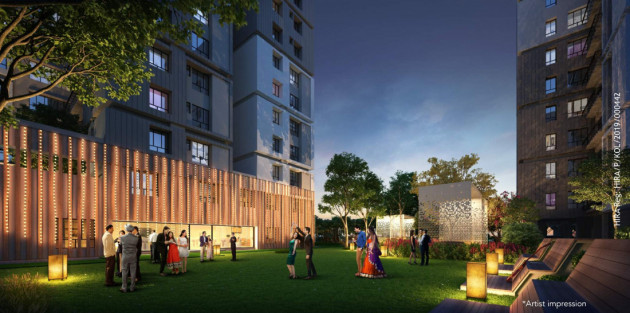
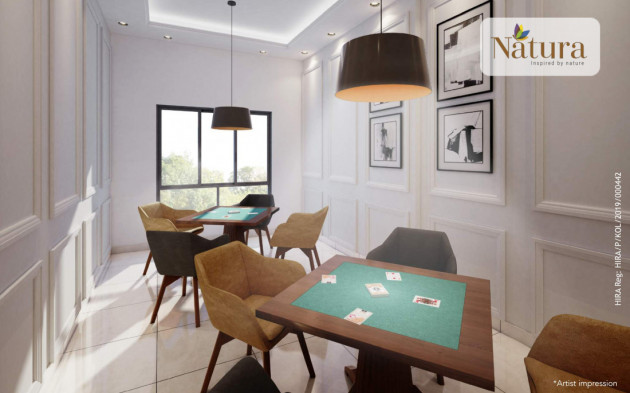
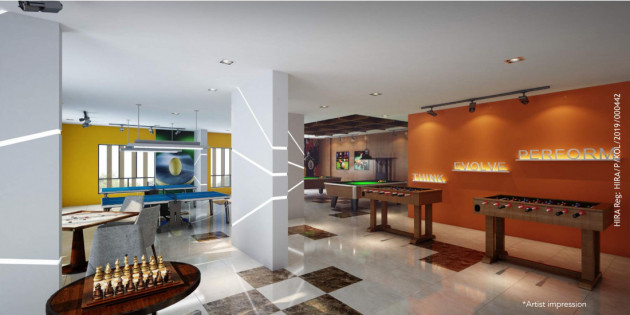
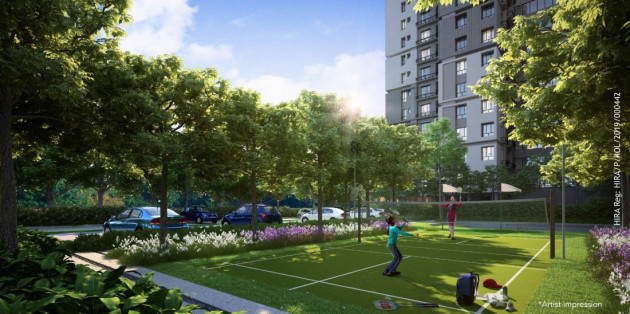
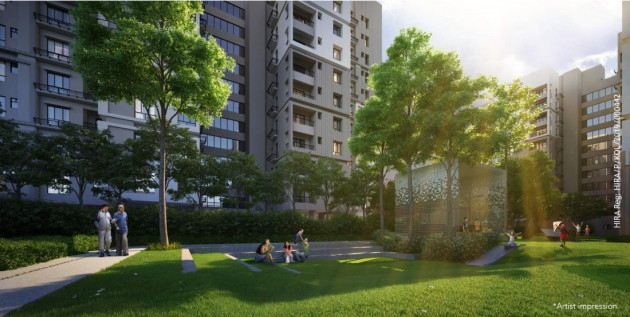
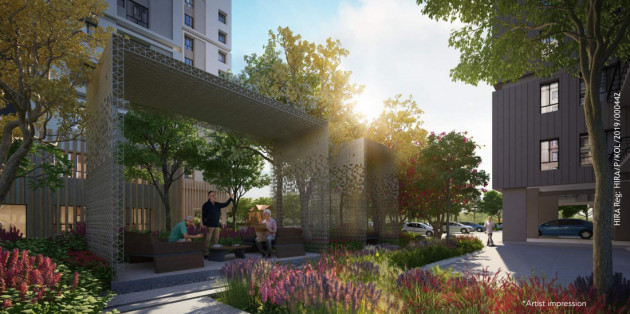
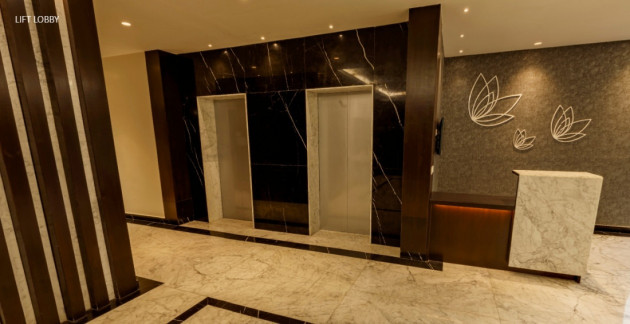
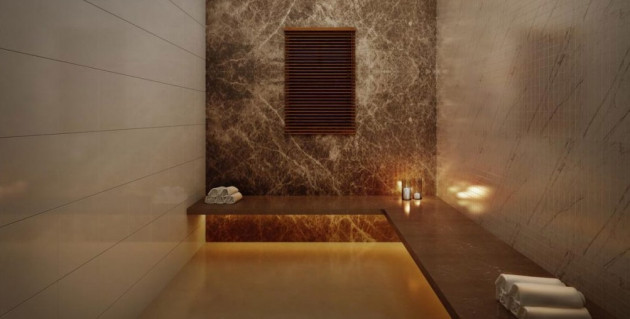
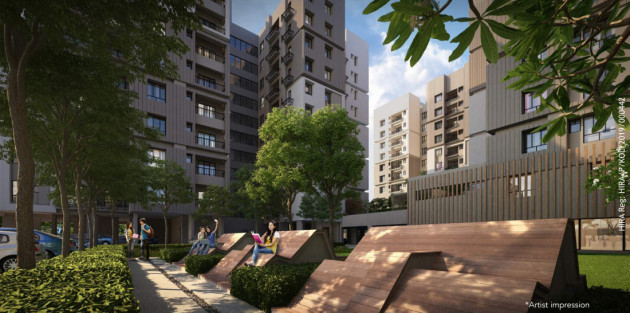
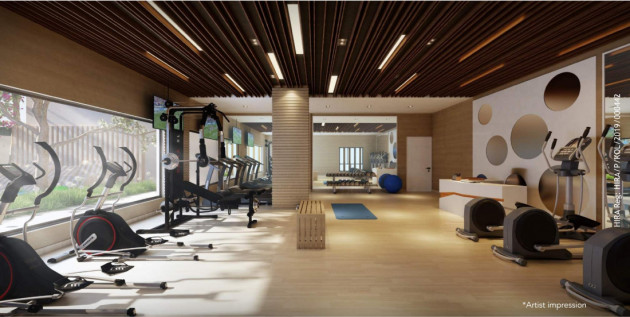
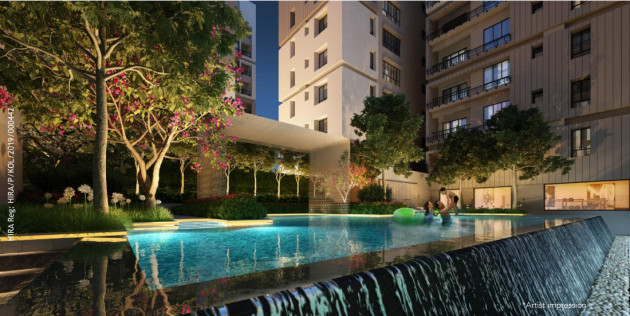
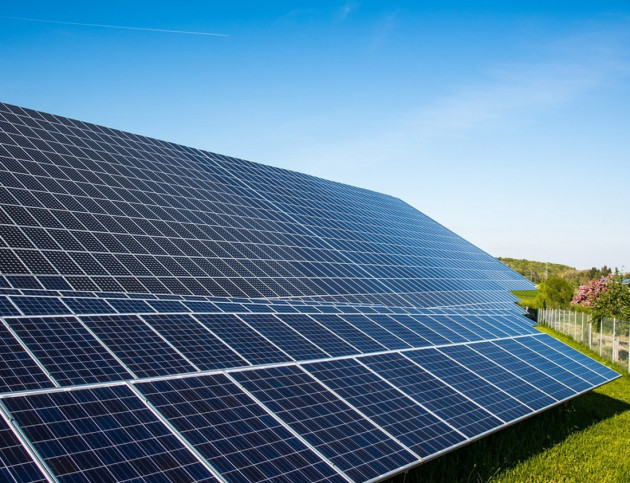
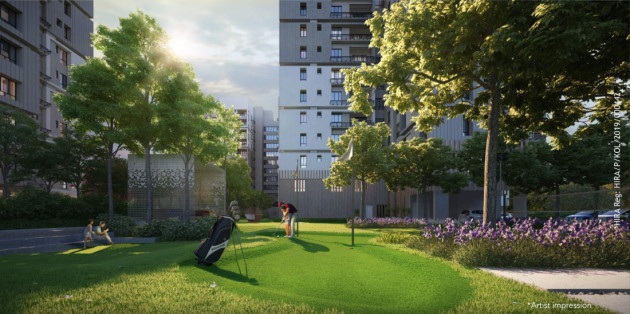
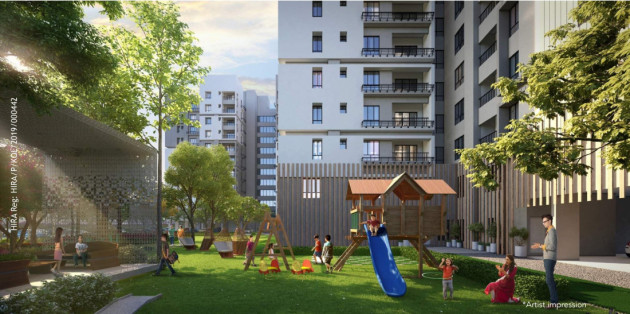
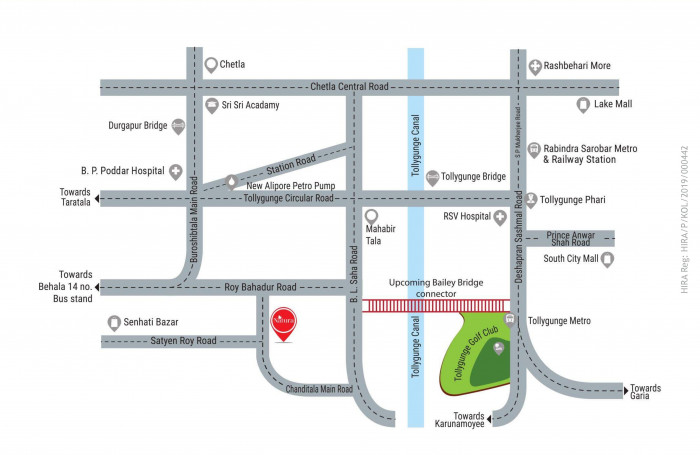
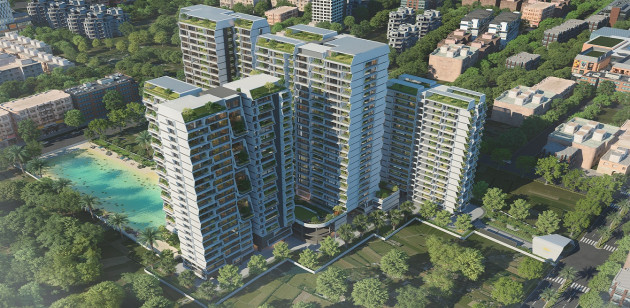
 Whatsapp
Whatsapp
