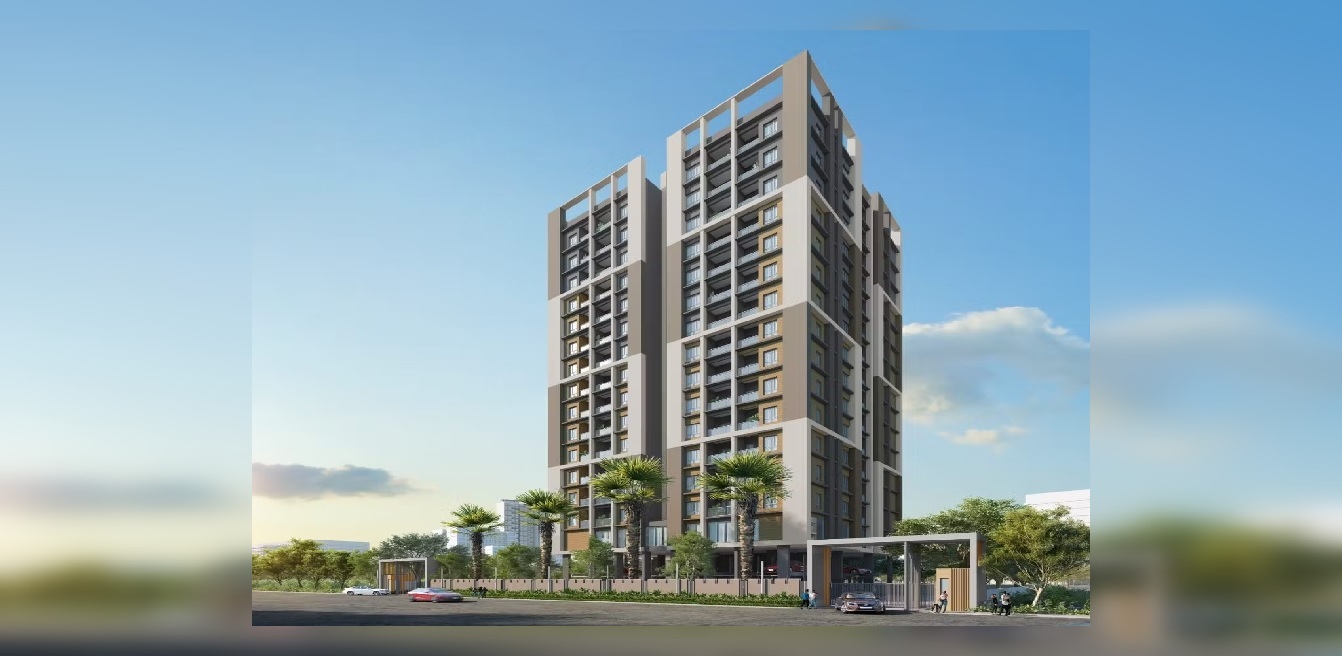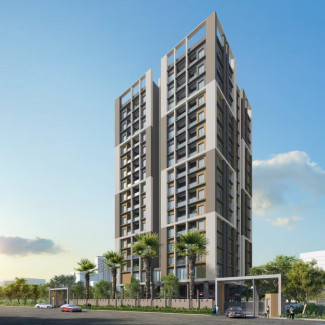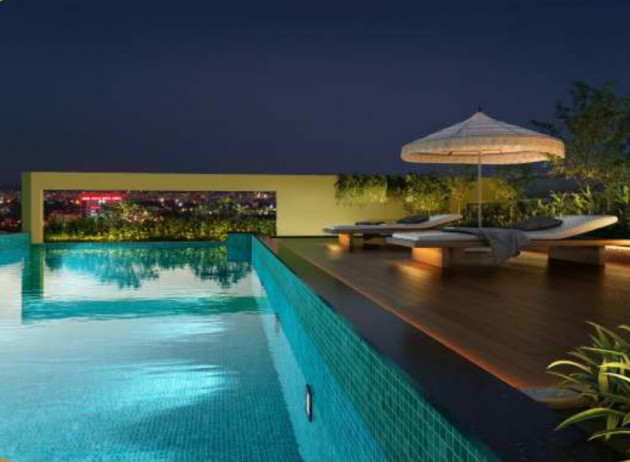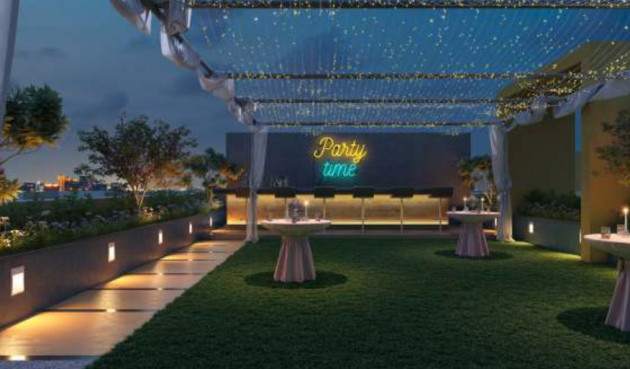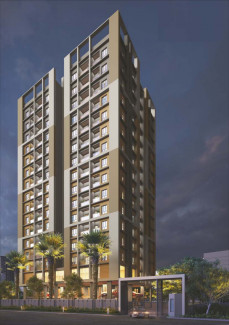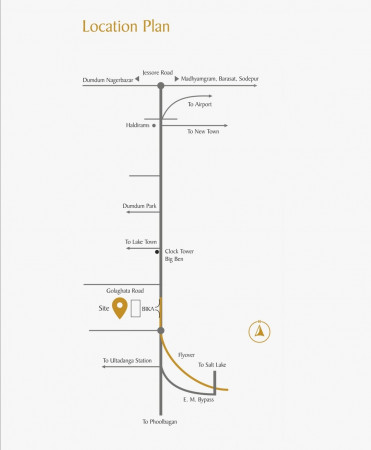Project Overview

VIP Road, Kolkata, WB
Residence Type
Apartments
CONSTRUCTION STATUS
Under Construction
Land Area
Builtup Area
Carpet Area
Handover
September, 2026
BLOCKS & UNITS
1 Tower | 56 Units
Floors
G+15 Story
Site Address
Natural Luxuria, VIP Road, Kolkata
Why you choose Natural Luxuria
This sustainable development is specially designed to support your needs and your family lifestyle. Strategically located on VIP Road near Shreebhumi behind BIKA Banquets.
Amenities
 Community Hall
Community Hall
 Gymnasium
Gymnasium
 Indoor Games Room
Indoor Games Room
 Rooftop Party Zone
Rooftop Party Zone
 Swimming Pool
Swimming Pool
 Yoga Deck
Yoga Deck
Specifications
Wall Finish
- External finish - Latest & durable outer finish
- Internal finish - Smooth finish plaster of putty on walls.
Doors & Windows
- Doors - Flush doors
- Windows - Anodized aluminium windows.
Kitchen
- Granite slab counter with stainless still sink.
- Ceramic tiles up to 2 ft. height above platform
Toilet
- Tiles up to door height.
- Hot & cold water point.
- European style WC and basin of reputed make.
- Elegant CP fittings.
Budget
| Unit Type | Size (Sq-Ft) | Area Type | Price Range (₹) | Units |
|---|---|---|---|---|
| 3 BHK | 1740 | Super Buildup Area | On Request | |
| 4 BHK | 1980 | Super Buildup Area | On Request |
| Property Addon | Description |
|---|---|
| Additional Charges | On Request |
*Request to call us for current availability details.
Location
Developed By

Natural Luxuria - Brochure
Want to Know More
 Download Brochure
Download Brochure
Contact Info
For Further Details
CALL SALES MANAGER:
9830265341
OR MAIL TO:
info@liyaans.com

