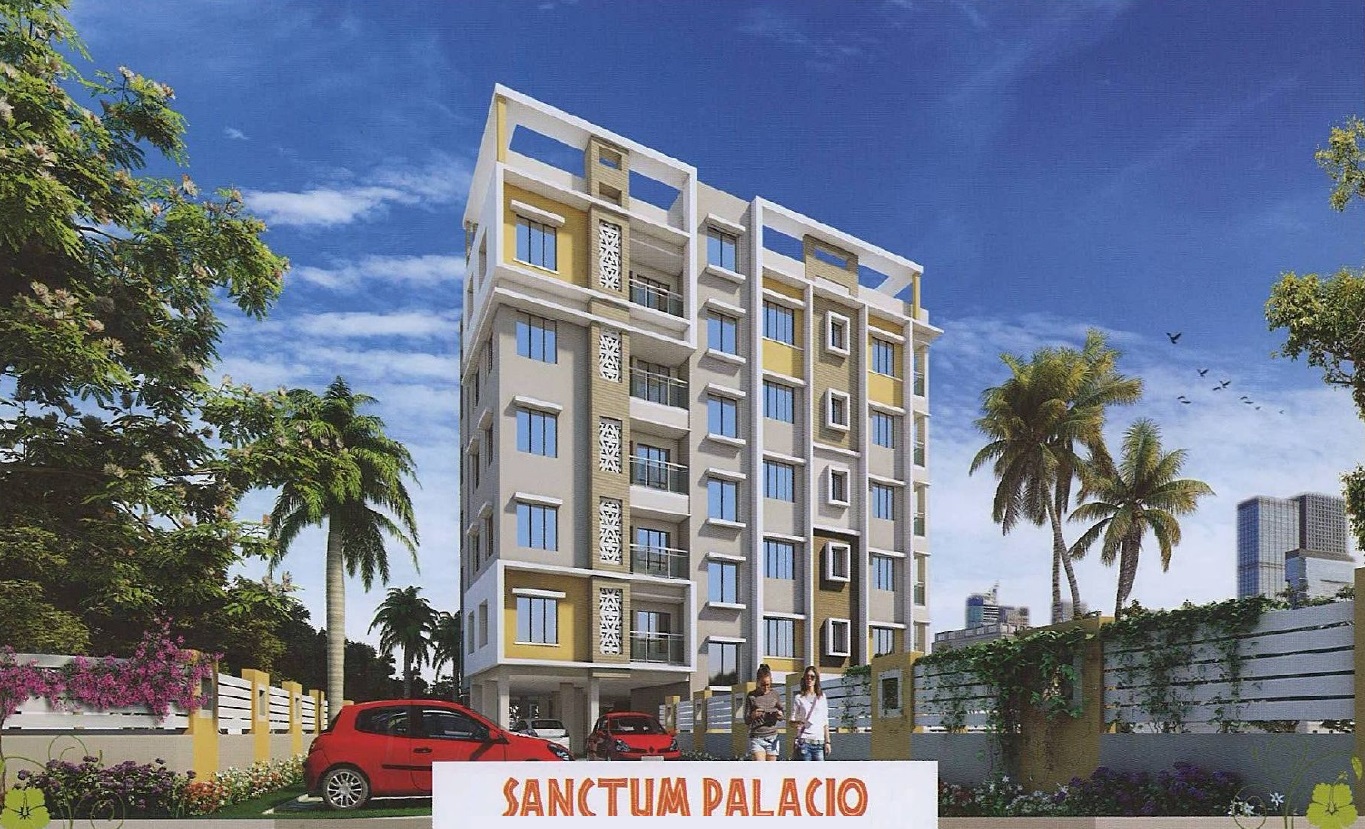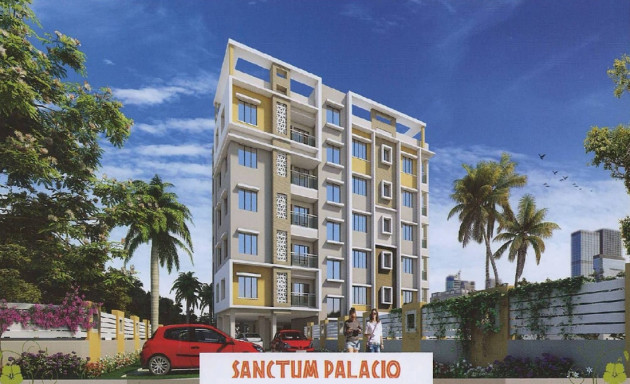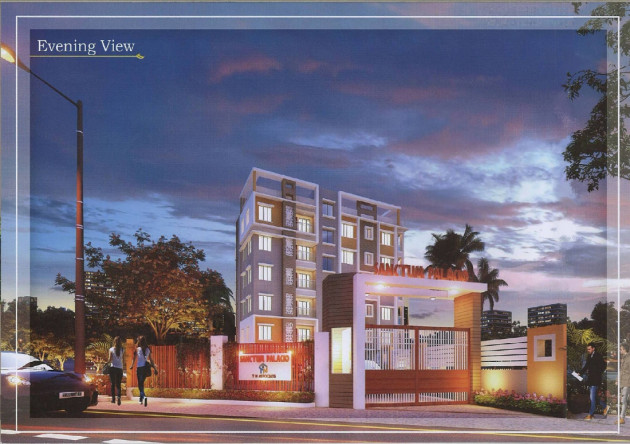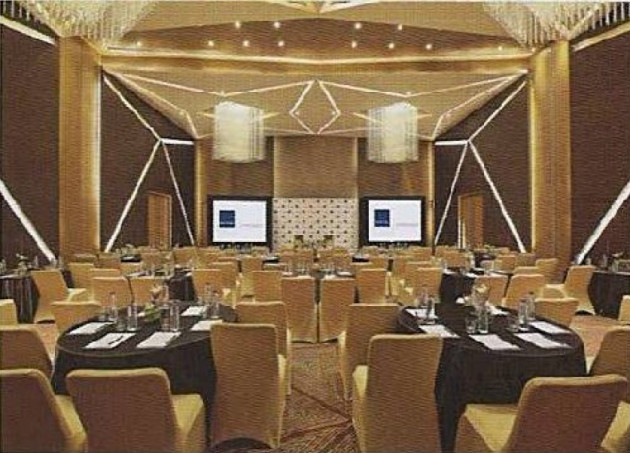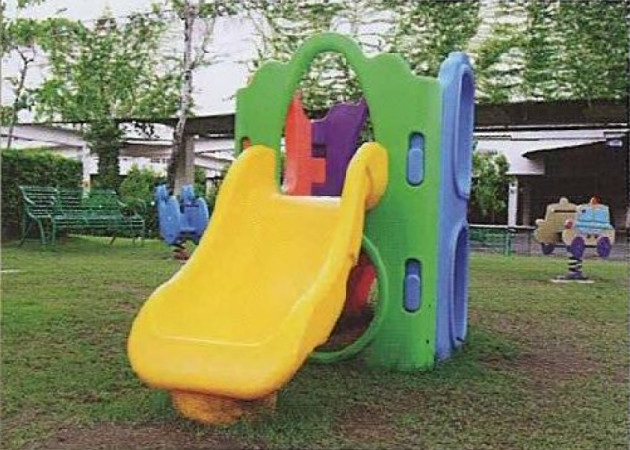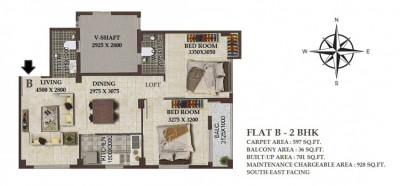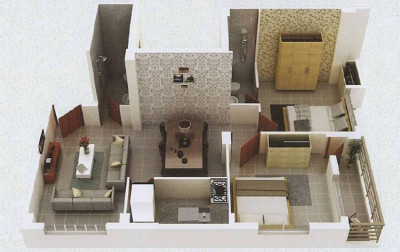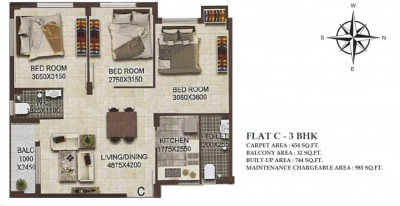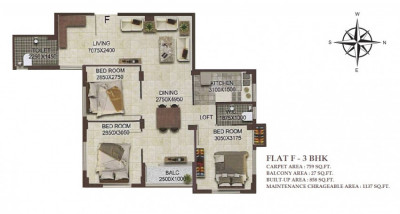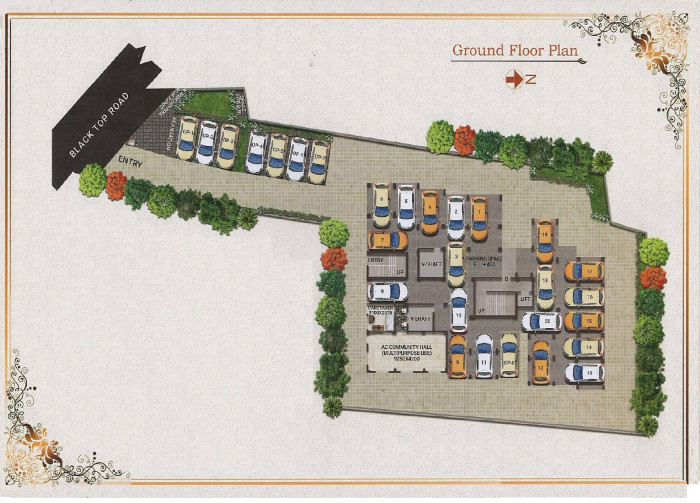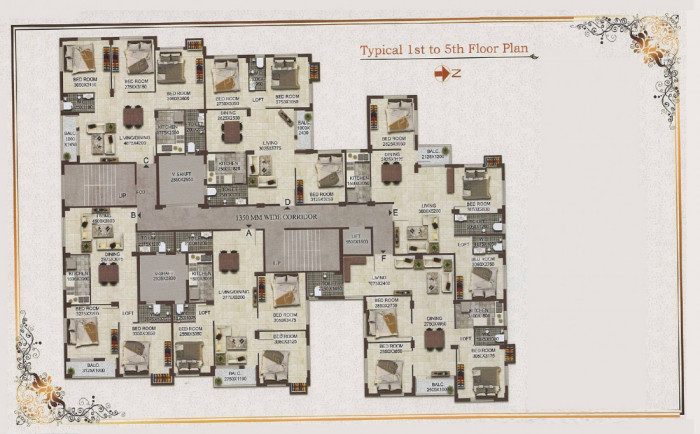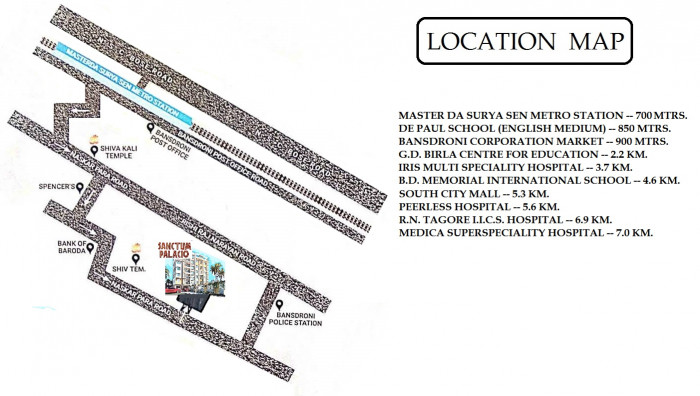
1358 sq.mtr.
![]() BANSDRONI, KOLKATA
BANSDRONI, KOLKATA
HIRA REGISTRATION NO.: HIRA/P/KOL/2021/001173
Welcome Home
T N Associate presents Sanctum Palacio in Bansdroni, Kolkata.
Drive through the N.S.C. Bose Road and cross over to the other side of the Tolly Canal near Bansdroni Bus Stop / Masterda Surya Sen Metro Station. Sanctum Palacio is just 700 Mtrs from Master Da Surya Sen Metro Station (Bansdroni Metro). Only 3 to 4 Minutes by a car.
.. Here ..
B+G+5 Storey | Single Tower.
>> 6 Flats X 5 Floors = Total 30 Flats (2/ 3 BHK)
>> 8 Open car parking spaces | 20 Covered car parking spaces
Configuration
2 BHK - 928 Sq.Ft.
3 BHK - 985 - 1137 Sq.Ft.
Area Statement
A Type - 3 BHK - 1040 Sq.Ft. | B Type - 2 BHK - 928 Sq.Ft. | C Type - 3 BHK - 985 Sq.Ft.
D Type - 3 BHK - 1023 Sq.Ft. | E Type - 3 BHK - 1062 Sq.Ft. | F Type - 3 BHK - 1137 Sq.Ft.
Note: Area here mentioned is Maintenance Chargeable Area. The flat availability here may includes sold out stock and/or may not be available. Please call us for current stock avaiability.
Features
AC Community Hall
Kids Play Area
Parking Space* on Ground Floor
24 Hrs Security Surveillance Facility With CCTV & Intercom
Caretaker Room with W.C. | Fire Fighting Arrangement
24 Hrs Power Back-up #
Space For D.G. & Transformer on Ground Floor
Nearby
Sabuj Sangha Club -- Just opposite to the site
Bank of Baroda -- 160 Mtrs. | Spencer's -- 260 Mtrs.
Masterda Surya Sen Metro Station -- 700 Mtrs.
De Paul School (English Medium) -- 850 Mtrs.
Bansdroni Corporation Market -- 900 Mtrs.
G D Birla Centre for Education -- 2.2 Km.
Iris Multi Speciality Hospital -- 3.7 KM.
B D Memorial International School -- 4.6 Km.
South City Mall -- 5.3 Km. | Peerless Hospital -- 5.6 Km.
R.N. Tagore I.I.C.S. Hospital -- 6.9 Km.
Medica Superspeciality Hospital -- 7.0 Km.
Howrah Rly. Station -- 17 Km.
N.S.C.B. International Airport -- 28 Km.
For more details
Call 9830265341 Now
 24 hrs. Generator Backup
24 hrs. Generator Backup
 24 Hrs. Security
24 Hrs. Security
 24 Hrs. Water Supply
24 Hrs. Water Supply
 AC Community Hall
AC Community Hall
 CCTV Cameras
CCTV Cameras
 Fire Fighting System
Fire Fighting System
 Intercom
Intercom
 Kids' Play Area
Kids' Play Area
 Lifts / Elevators
Lifts / Elevators
- Anti Skid Flooring, Cooking Platform Top with Granite.
- Ceramic Tiles wall cladding upto 3 Feet over the Cooking Platform Top.
- One Stainless Steel Sink.
- Anti Skid Floor Tlies with Wall Tiles upto Door Height.
- CP Fittings and White Sanitary wares of reputed make (Jaguar / Hindware).
- Geyser point in one Toilet.
- Doors :
- Main Door - Flush Door with Polish.
- Other Doors - Painted Flush Doors.
Windows : - Aluminium Sliding Windows with Glass along with Front Grills.
- Insulated Copper wiring with modular switches and MCB.
- AC Point in Master Bedroom.
- Generator Backup 3 BHK - 750 Watt and 2 BHK - 500 watt.
- Exterior Wall :
- Weather Coat / Texture Paint Finish.
Interior Wall : - Wall Putty Finish.
- Vitrified Tiles.
- 8
- 20
- R.C.C. Piling & R.C.C. Pile Cap, Pedesstal, The Beam, R.C.C. Frame.
- Automatic 5-6 Passengers Lift - OTIS / KONE.
| Unit Type | Size (Sq-Ft) | Area Type | Price Range (₹) | Units |
|---|---|---|---|---|
| 2 BHK | 928 - 928 | Super Buildup Area | On Request | 05 |
| 3 BHK | 985 - 1137 | Super Buildup Area | On Request | 25 |


