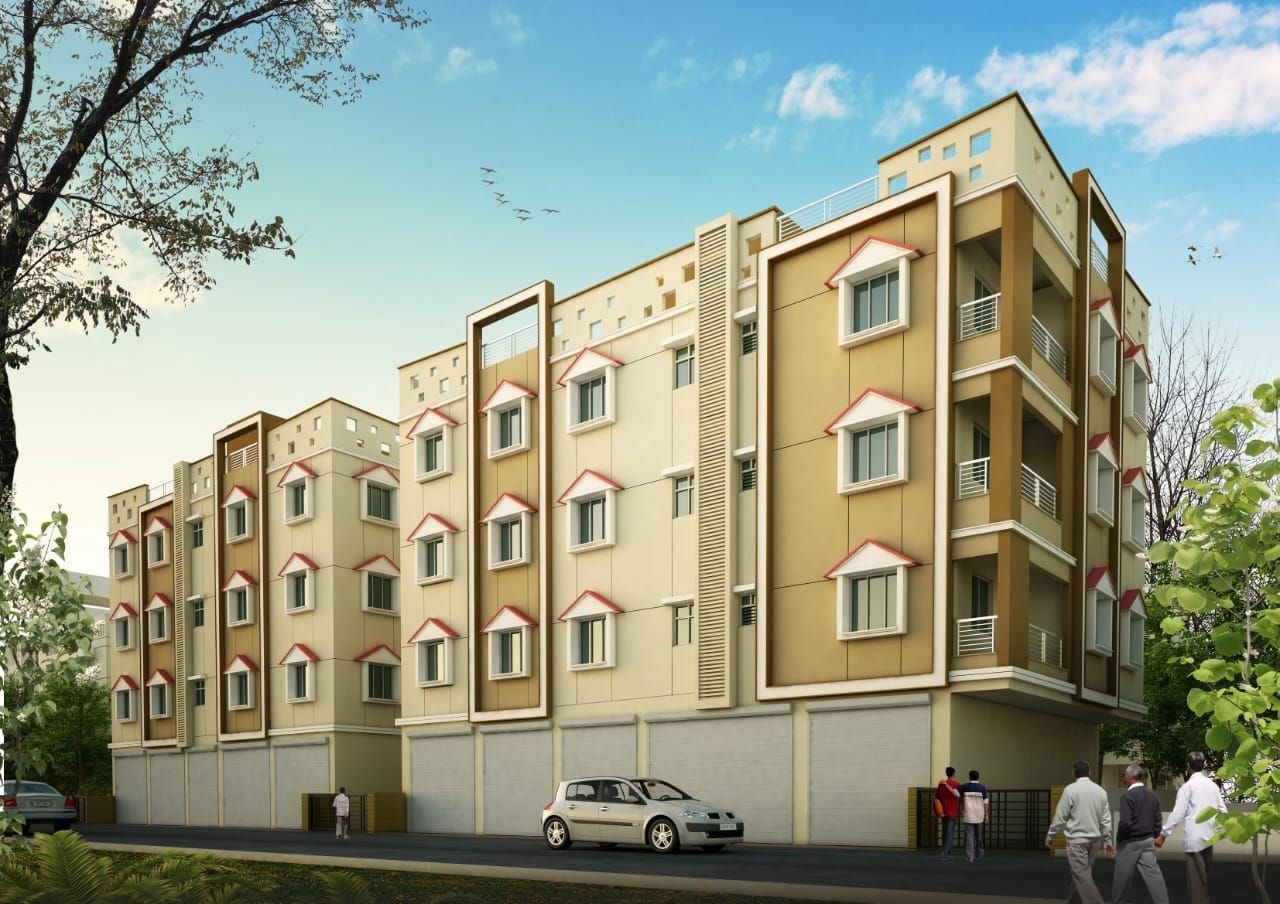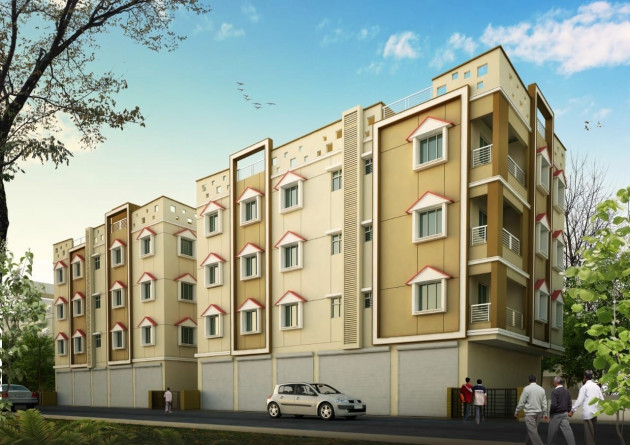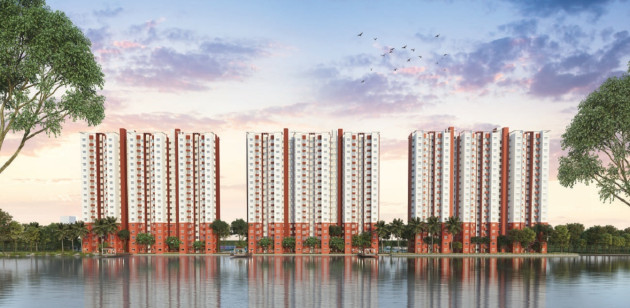Project Overview

Uttarpara, Hooghly, WB
Residence Type
Apartments
CONSTRUCTION STATUS
Ready To Move
Land Area
Builtup Area
Carpet Area
Handover
December, 2023
BLOCKS & UNITS
3 Blocks | 27 Units
Floors
G+3 Storey
Site Address
Shivam Prisma, Uttarpara, Hooghly
Why You Choose Shivam Prisma
It is one of the best properties in Makhla Uttarpara, Hooghly. This residential building complex is just a few minutes drive from Uttarpara Railway Station. Travel conveniently anywhere easily.
Amenities
 Lift
Lift
 Parking Space
Parking Space(*At extra cost, while stocks last)
 Water Filtration Plant
Water Filtration Plant
Specifications
Kitchen
- Kitchen Counter : Black Stone with Green Slab counter upto 6' with stainless steel sink of good quality.
Wall Finish
- Exterior Finish : Good quality paint.
- Interior Finish : Wall Putty on walls and ceiling. No painting will be done.
- Toilet : Glazed tiles upto 6 ft height.
- Kitchen : Glazed tiles upto 3 ft above counter.
- Verandah : Covered upto 3 ft height wall/ grill.
Flooring
- Bedrooms/Dining/Kitchen /Verandah : Vitrified Floor Tiles having 4" skirting
- Toilet : 1' x 1'Anti Skid Tiles.
Structure
- Foundation : RCC Footing
- Super Structure : RCC framed structure
- Walls : 5" & 3" external & internal brick wall
Budget
| Unit Type | Size (Sq-Ft) | Area Type | Price Range (₹) | Units |
|---|---|---|---|---|
| 2 BHK | 706 - 853 | Super Buildup Area | On Request | |
| 3 BHK | 1100 | Super Buildup Area | On Request |
| Property Addon | Description |
|---|---|
| Additional Charges | On Request |
*Request to call us for current availability details.
Contact Info
For Further Details
CALL SALES MANAGER:
9830013890
OR MAIL TO:
info@liyaans.com
Similar Projects




 Whatsapp
Whatsapp