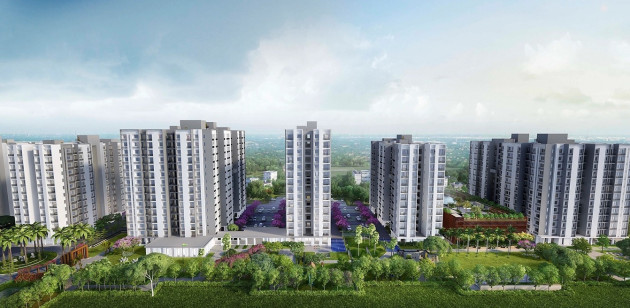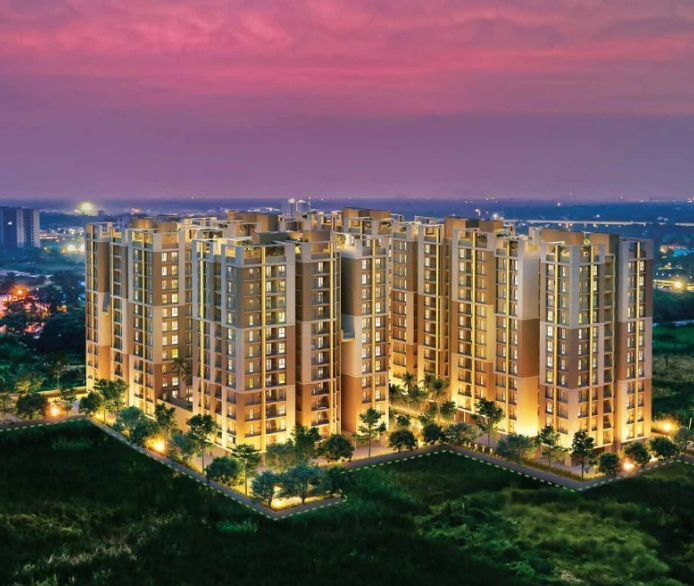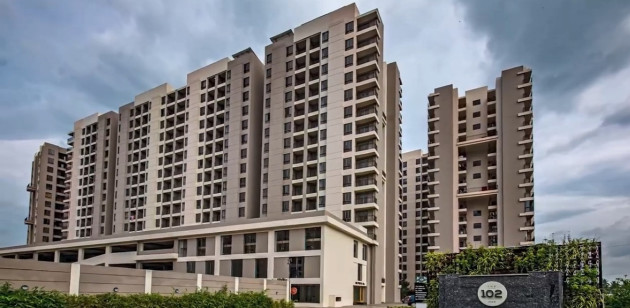Project Overview
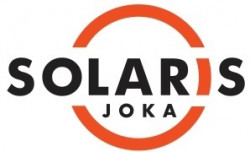
Joka, Kolkata, WB
Residential Property Type
Apartments
CONSTRUCTION STATUS
Under Construction
Land Area
Builtup Area
Open Area
Handover
June, 2027
BLOCKS & UNITS
5 Towers | 613 Units
Floors
G+12 Storey
Site Address
Solaris Joka, Joka, Kolkata
Why You Choose Solaris Joka
One of the most modern budding lifestyle on DH Road in Joka, Kolkata near metro station with proximity to some of the most important areas. 3-sides open spacious apartment with abundant light and air. Live in a peaceful environment with all your living needs.
Amenities
 Badminton Court
Badminton Court
 Cricket Pitch (Mini)
Cricket Pitch (Mini)
 Indoor Games Room
Indoor Games Room
 Kids' Play Area
Kids' Play Area
 Multi Gym
Multi Gym
 Swimming Pool
Swimming Pool
Specifications
Living and Dining Room
- Flooring : Vitrified / Ceramic tiles.
- Interiors Skin Coat-Engineered plaster inside flats or P.O.P/Putty punning over cement plaster inside flats.
- Main door : Wooden door frames, Solid core flush shutters with mortice lock and magic eye. Outside polished teak veneer and inside paint finish / polished teak veneer.
- Windows : Anodised Aluminum Frames with fully glazed shutters.
Bedrooms
- Flooring : Vitrified / Ceramic tiles.
- Interiors Skin Coat-Engineered plaster inside flats or P.O.P/Putty punning over cement plaster inside flats.
- Doors : Painted wooden door frames, Solid core flush shutters with paint finish.
- Windows : Anodised Aluminum Frames with fully glazed shutters.
Kitchen
- Flooring : Anti-skid ceramic tiles.
- Cuddapah Kitchen counter. Stainless Steel sink.
- Glazed Ceramic Tiles dado on the walls above Kitchen counter up to a height of 600 mm.
- CP fittings of reputed make.
Bathrooms
- Flooring : Anti-skid ceramic tiles.
- Glazed Ceramic Tiles dado on the walls up to door height.
- Ceramic wash basins; Western WC and CP fittings of reputed make.
- Internal concealed plumbing.
- PVC door frame & shutter.
Budget
| Unit Type | Size (Sq-Ft) | Area Type | Price Range (₹) | Units |
|---|---|---|---|---|
| 1 BHK | 400 | Super Buildup Area | On Request | |
| 2 BHK | 620 - 905 | Super Buildup Area | On Request | |
| 3 BHK | 910 - 1065 | Super Buildup Area | On Request |
| Property Addon | Description |
|---|---|
| Additional Charges | On Request |
*Request to call us for current availability details.
Location
Developed By

Contact Info
For Further Details
CALL SALES MANAGER:
9830265341
OR MAIL TO:
info@liyaans.com
Similar Projects

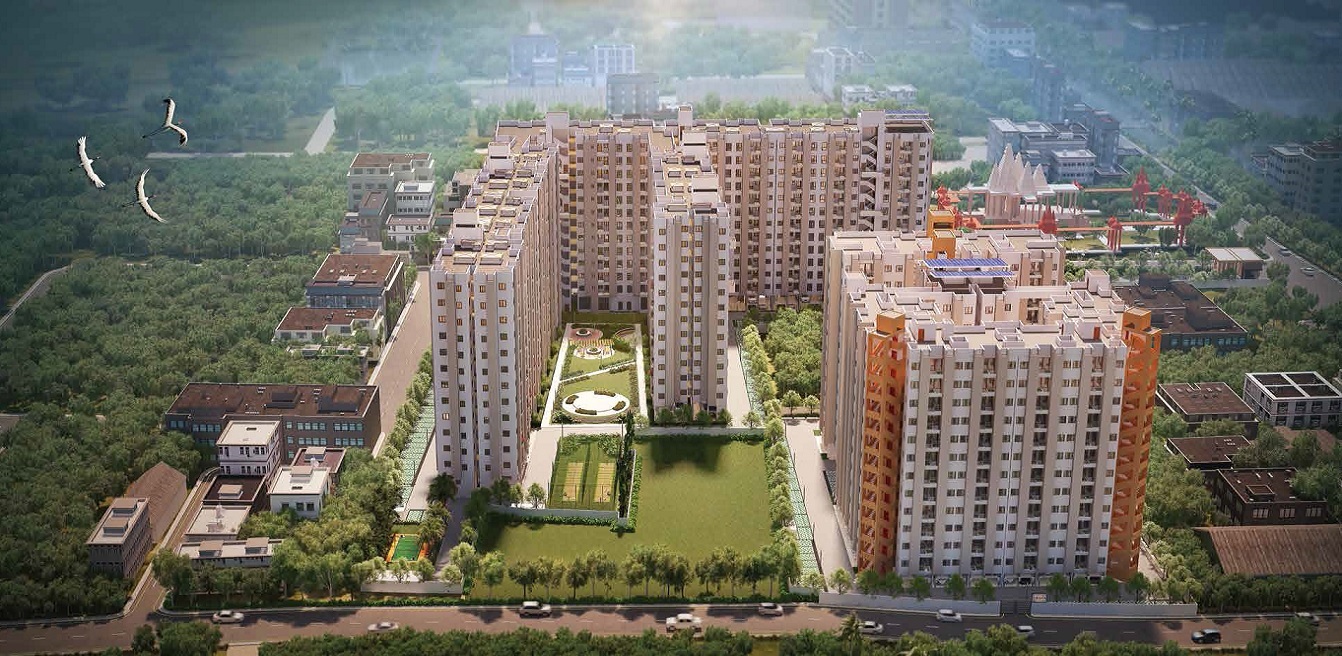
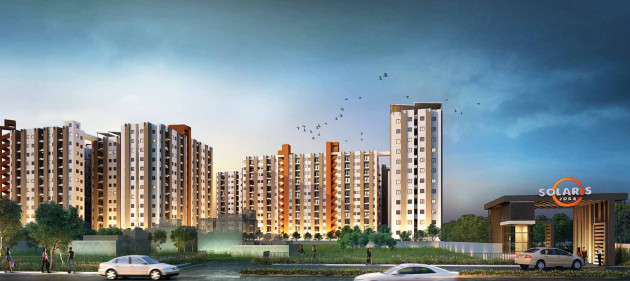
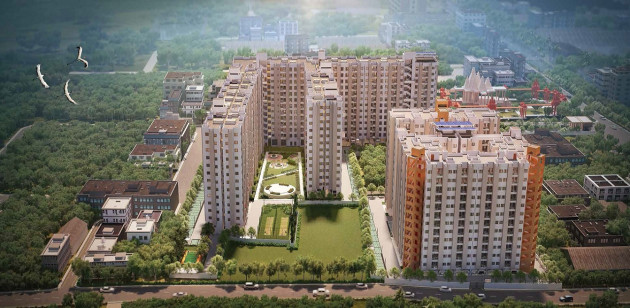
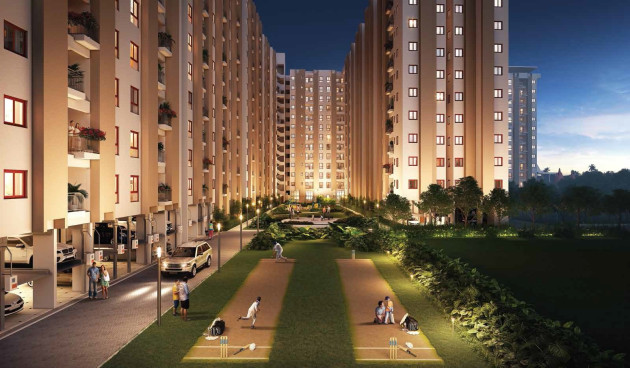
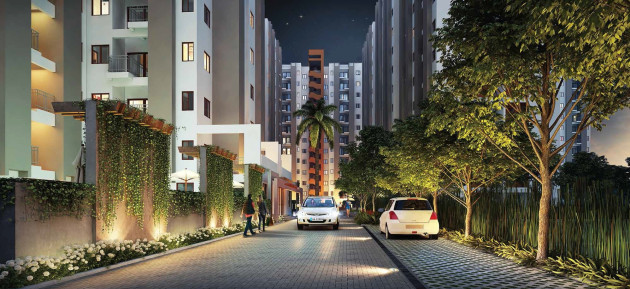
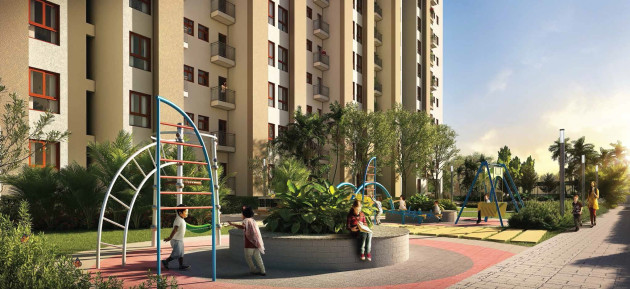
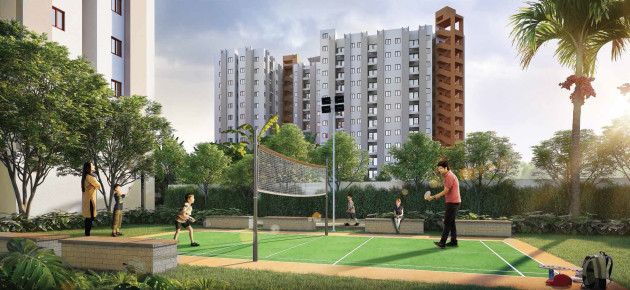
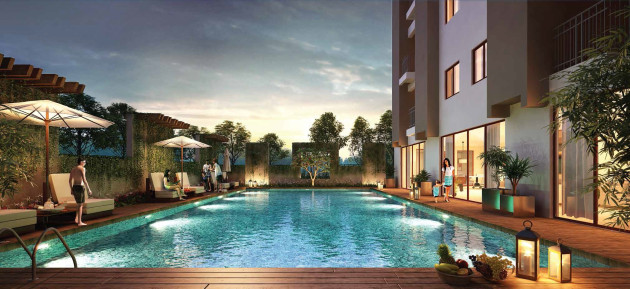
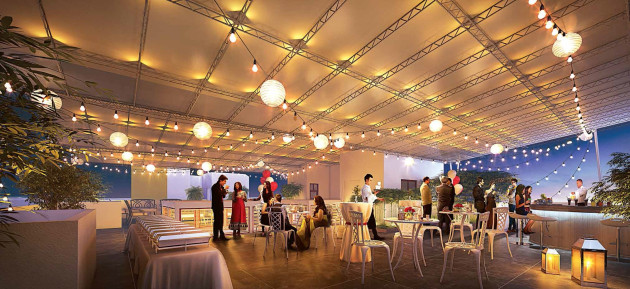
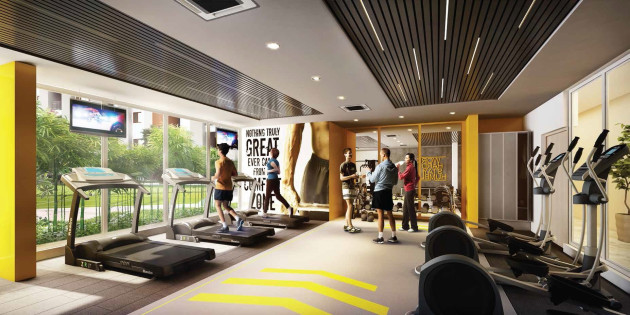
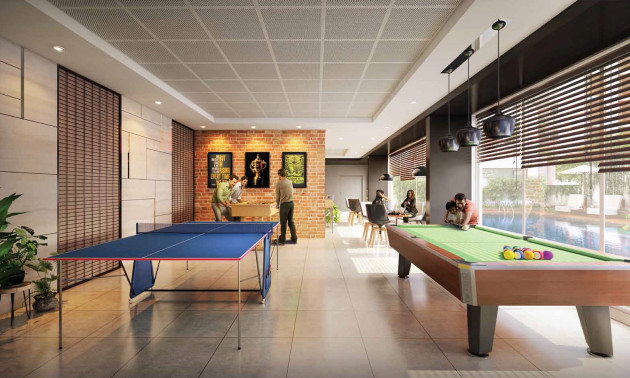
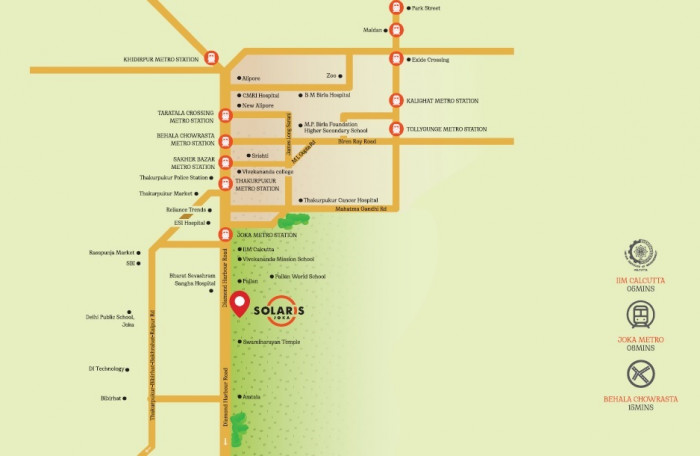
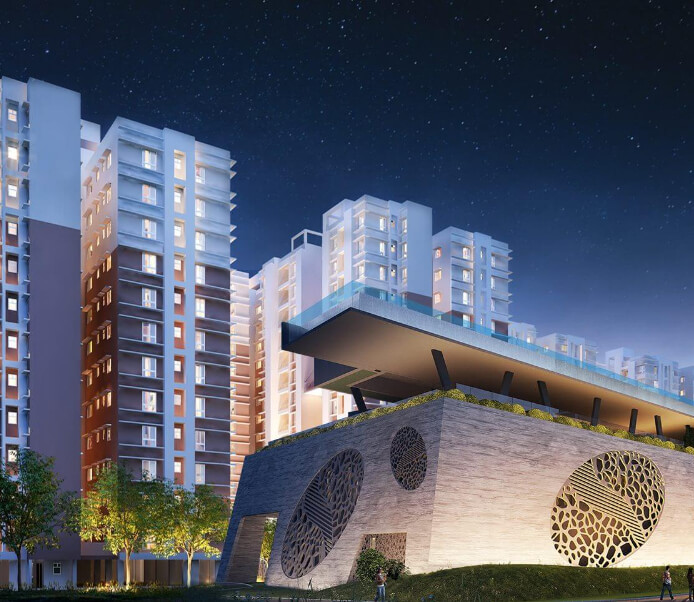
 Whatsapp
Whatsapp
