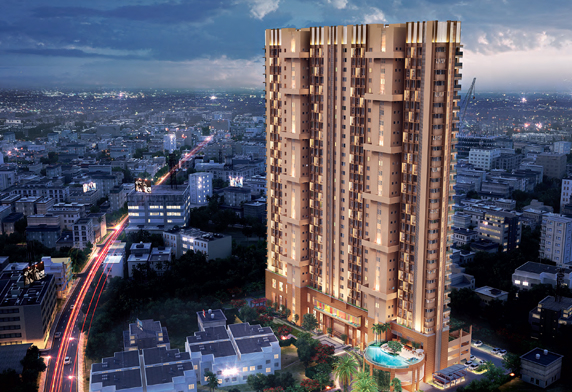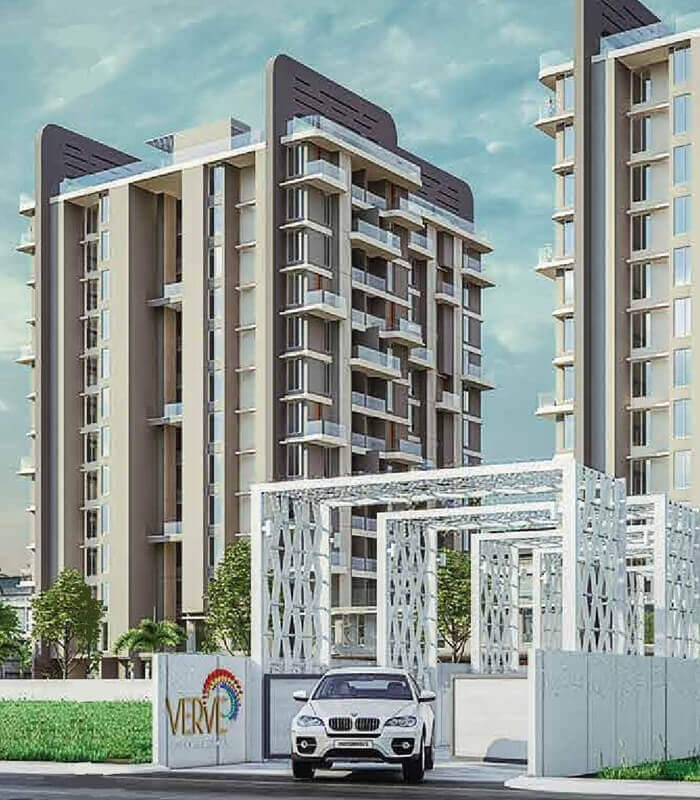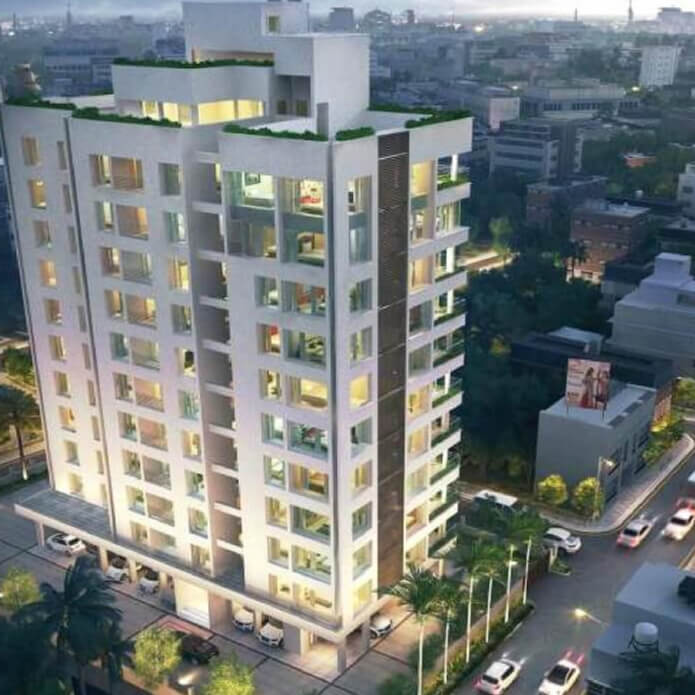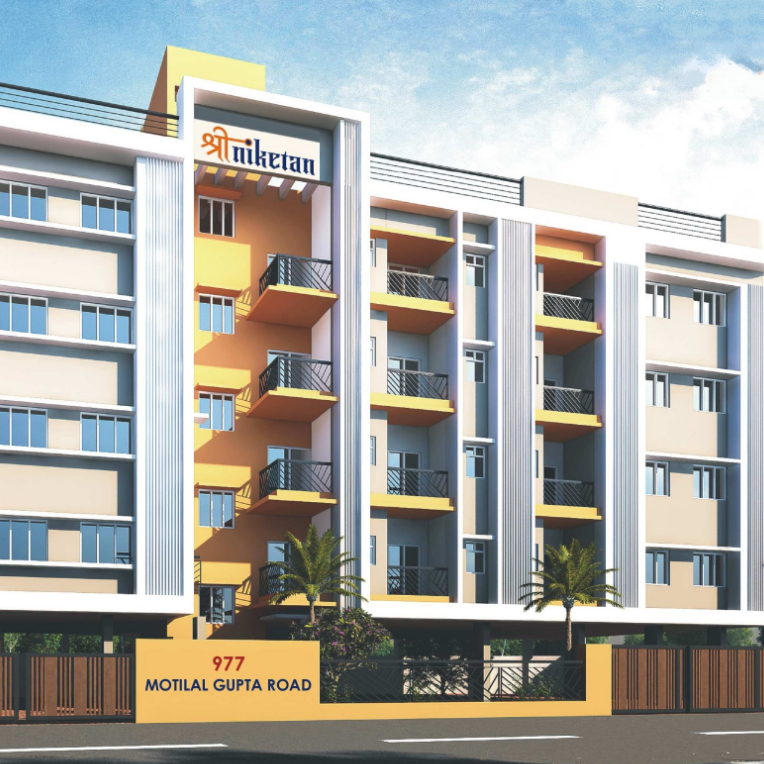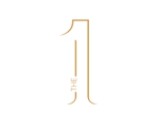
Tower 1, 2 & 3 | 398 Flats
MERLIN
THE ONE
COME HOME TO THE FINEST LUXURIES AT THE ONE![]() TOLLYGUNGE
TOLLYGUNGE![]()
HIRA Reg. No: HIRA/P/KOL/2018/000096
Connect with the amaging life. It's an aspiring lifestyle destination.

Full HD Luxury AC Homes @ Tollygunge near South City Mall
Everyday, life begins at Home. At The 1, it evolves like never before! Full HD Luxury Residence in Tollygunge, The 1 is exclusively designed as an aspiring lifestyle destination. A destination for those who will settle for nothing less than the best in life. The design principles at The 1 are highly motivated by the magnificent brilliance of human civilization from across the globe.
You are the one! And you deserve the best things in life.
'THE ONE' - AC HOMES
BU 680 - 2020 SQ.FT. | 2 / 2.5 / 3 BHK Available | Tower 1, Tower 2 & Tower 3
2 BHK (BU 680 - 741 Sq.Ft.) | 2.5 BHK (BU 835 - 1471 Sq.Ft.) | 3 BHK (BU 1001 - 2020 Sq.Ft.)
Tower 1 (All BU Area Sizes in Sq-ft. as per WBHIRA) :
1st Floor - 2 BHK : 741 (2) | 2+Study BHK : 913, 1471 | 3 BHK : 1971, 1188
2nd/5th/8th/11th/14th/17th Floor - 2 BHK : 680, 694 | 2+Study BHK : 867 (2) | 3 BHK : 1024, 1001
3rd/6th/9th/12th/15th Floor - 2 BHK : 680, 694 | 2+Study BHK : 862 (2) | 3 BHK : 1020 (2)
4th/7th/9th/10th/13th/16th Floor - 2 BHK : 691 (2) | 2+Study BHK : 867 (2) | 3 BHK : 1024, 1001
Tower 2 (All BU Area Sizes in Sq-ft. as per WBHIRA) :
1st Floor - 2 BHK : 741 (4) | 2+Study BHK : 998 (2) | 3 BHK : 1686, 1645
2nd Floor - 2 BHK : 694 (2), 680 (2) | 2+Study BHK : 867 (2) | 3 BHK : 1001, 1024
3rd Floor - 2 BHK : 680 (2), 694 (2) | 2+Study BHK : 862 (2), 1026 (2) | 3 BHK : 1479 (2), 1020 (2)
6th/9th/12th/15th Floor - 2 BHK : 680 (2), 694 (2) | 2+Study BHK : 862 (2), 835 (2) | 3 BHK : 1020 (4)
4th/7th/10th/13th/16th Floor - 2 BHK : 691 (4) | 2+Study BHK : 867 (2), 840 (2) | 3 BHK : 1024 (2), 1001 (2)
5th/8th/11th/14th Floor - 2 BHK : 680 (2), 694 (2) | 2+Study BHK : 867 (2), 840 (2) | 3 BHK : 1024 (2), 1001 (2)
17th Floor - 2 BHK : 694 (2), 680 (2) | 2+Study BHK : 867 (2) | 3 BHK : 1024 (2), 1001 (2)
Tower 3 (All BU Area Sizes in Sq-ft. as per WBHIRA) :
1st Floor - 2 BHK : 741 (2) | 2+Study BHK : 992, 1366 | 3 BHK : 1653, 2020
2nd/5th/8th/11th/14th/17th Floor - 2 BHK : 680, 694 | 2+Study BHK : 867 (2) | 3 BHK : 1024, 1001
3rd/6th/9th/12th/15th Floor - 2 BHK : 680, 694 | 2+Study BHK : 862 (2) | 3 BHK : 1020 (2)
4th/7th/10th/13th/16th Floor - 2 BHK : 691 (2) | 2+Study BHK : 867 (2) | 3 BHK : 1024, 1001
*The above stock may include sold out units. For current availability, please call us now. | #12% GST Applicable.
AVAILABILITY
2 BHK (BU 697) Sq.Ft.
2.5 BHK (BU 1464) Sq.Ft.
3 BHK (BU 1623) Sq.Ft.
*BU Size incl. Chargable Lawn/ Open Terrace Area
Now, Ready to Move
*Note : All the above current stocks may include sold-out units. Please call us for current availibility.
CALL 9830265341 NOW.
Amenities : Swimming pool, Kids Pool, AC Gym, Indoor games, Childrens play area, Open air Ampitheatre, Jogging track, Community Hall, Meditation Deck, Lawn Tennis Court, Golf Putting, etc.
Bank Approval : HDFC, SBI, LIC, India bulls, Axis, ICICI.
BOOKING GOING ON. HURRY!
THE ONE ~ Inspired by You. Inspired by Life.
Only 4 Km from South City Mall
CALL 9830265341 NOW FOR ENQUIRY
 24 Hrs. Security
24 Hrs. Security
 24 Hrs. Water Supply
24 Hrs. Water Supply
 Badminton Court
Badminton Court
 Banquet Hall
Banquet Hall
 CCTV Cameras
CCTV Cameras
 Club House
Club House
 Community Hall
Community Hall
 Fire Fighting System
Fire Fighting System
 Garden
Garden
 Gated Community
Gated Community
 Gym
Gym
 Intercom
Intercom
 Jogging Track
Jogging Track
 Kids' Play Area
Kids' Play Area
 Landscaped Garden
Landscaped Garden
 Parking Spaces
Parking Spaces
 Passenger Lift
Passenger Lift
 Swimming Pool
Swimming Pool
 Tennis Court
Tennis Court
- Vitrified tiles Flooring
- Interior:Gypsum Finish
- Exterior:Gypsum Finish
- Master Bedroom: Laminated Wooden Flooring
- Other Bedroom: Vitrified tiles
- Interior:Gypsum Finish
- Exterior:Gypsum Finish
- Anti Skid Tiles Flooring
- Ceramic tiles Flooring
- Anti Skid Tiles Flooring
- RCC Foundation
- Interior:Gypsum Finish
- Exterior:Gypsum Finish
- Internal:Flush Door
- Main:Polished/Flush Doors
- Switches:Modular Switches
- Wiring:Concealed copper wiring
- CCTV
| Unit Type | Size (Sq-Ft) | Area Type | Price Range (₹) | Units |
|---|---|---|---|---|
| 2 BHK | 906 - 921 | Super Buildup Area | On Request | 70 |
| 2 BHK | 1113 - 1120 | Super Buildup Area | On Request | 65 |
| 2 BHK | 1453 - 1453 | Super Buildup Area | On Request | 40 |
| 2 BHK | 1149 - 1156 | Super Buildup Area | On Request | 58 |
| 2 BHK | 925 - 953 | Super Buildup Area | On Request | 65 |

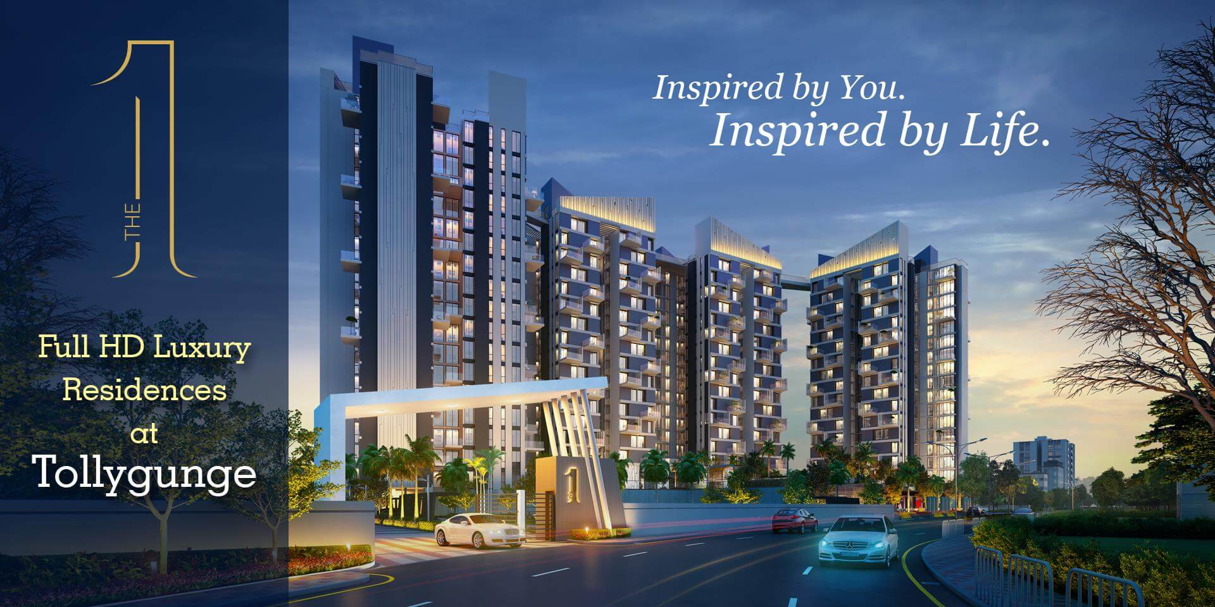
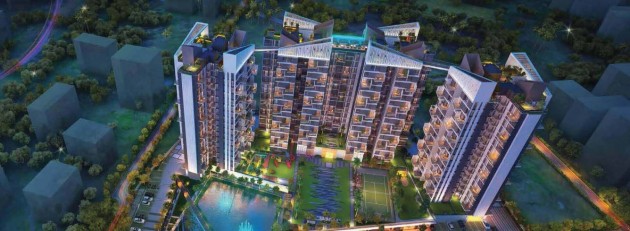

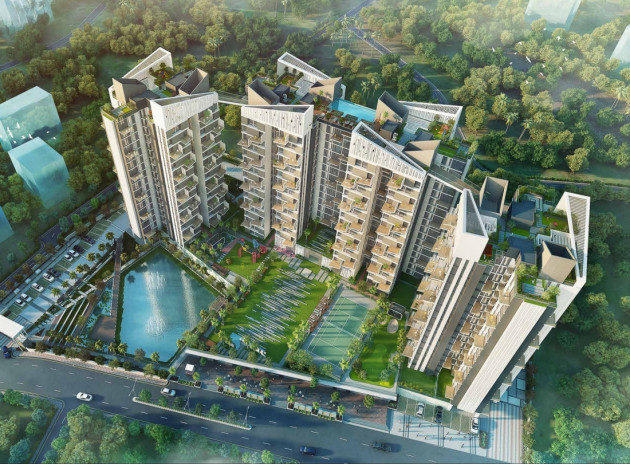
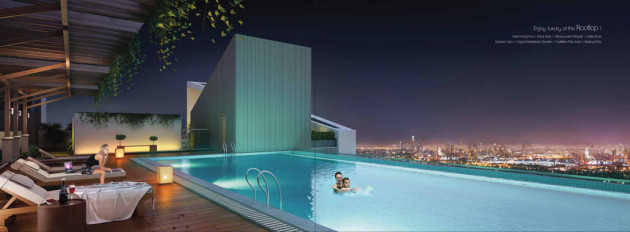
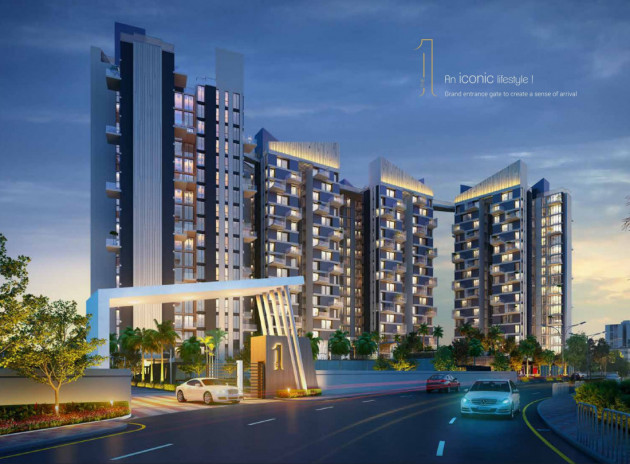
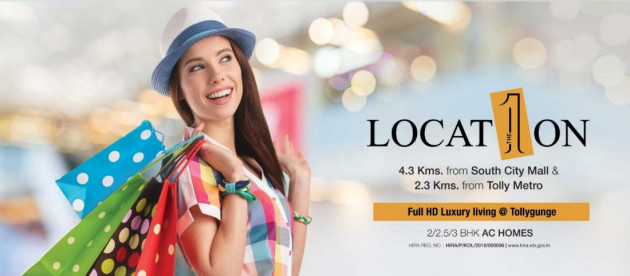
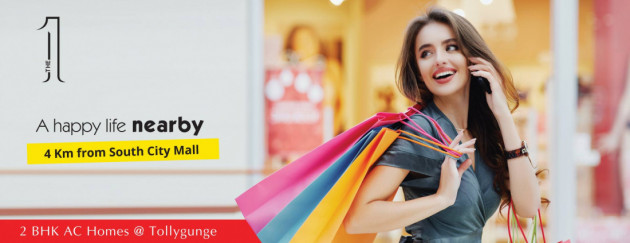
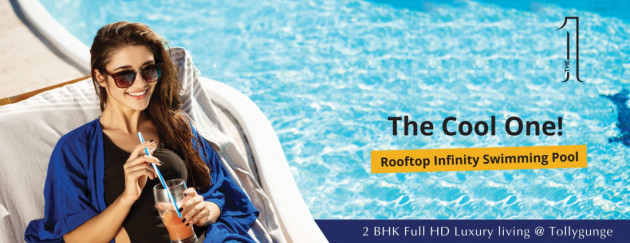
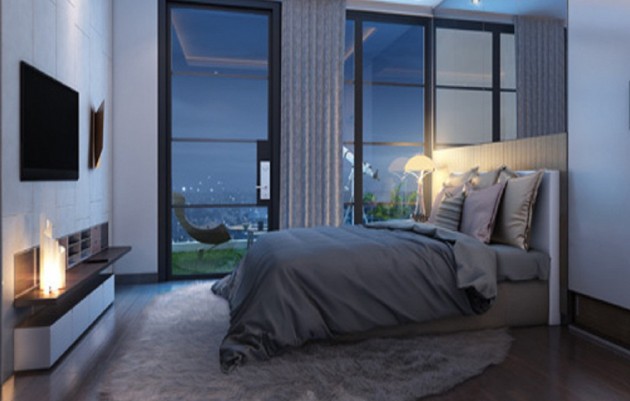
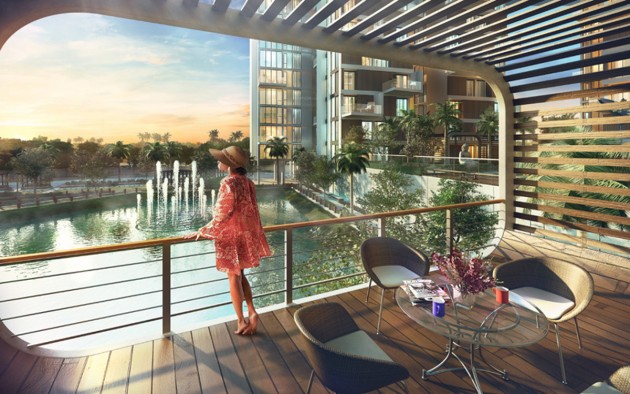
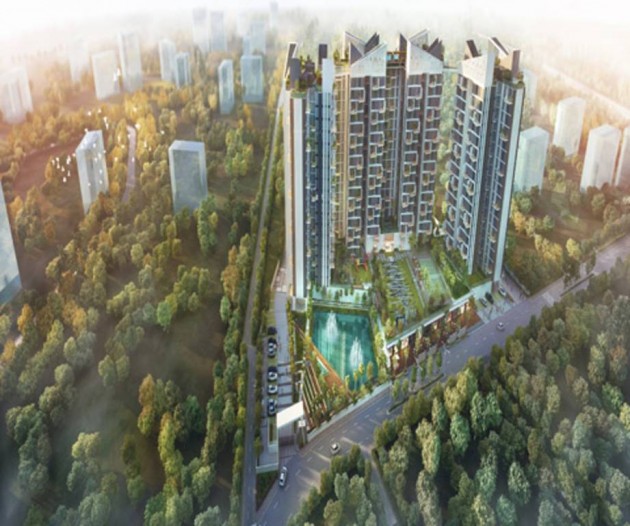
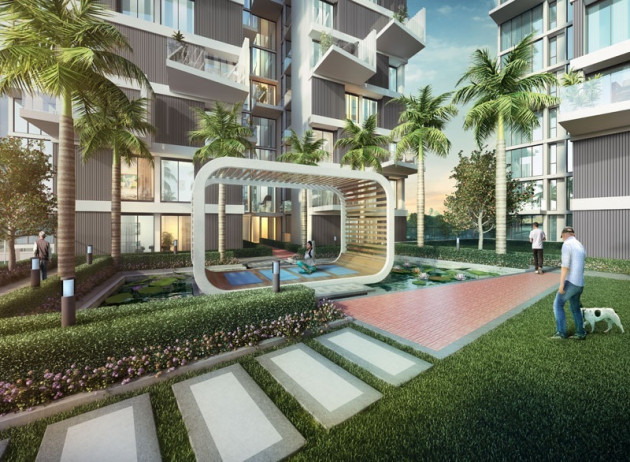
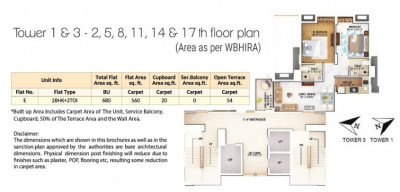
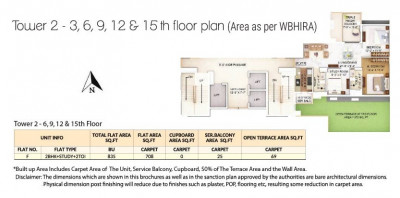
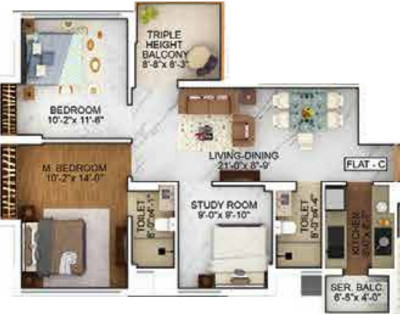
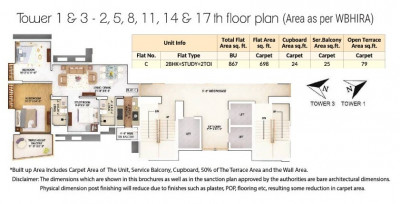
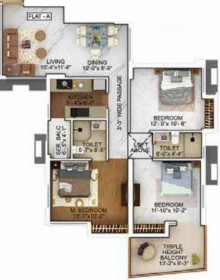
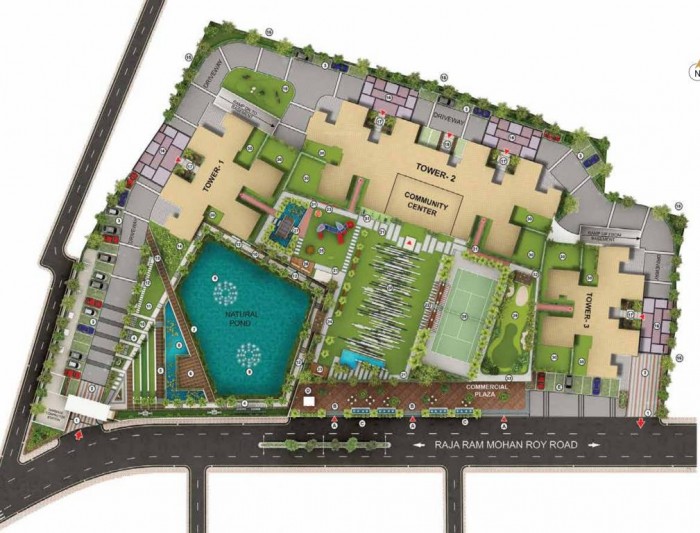
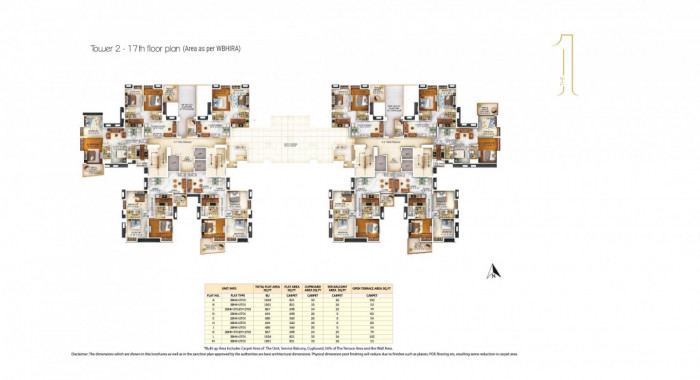
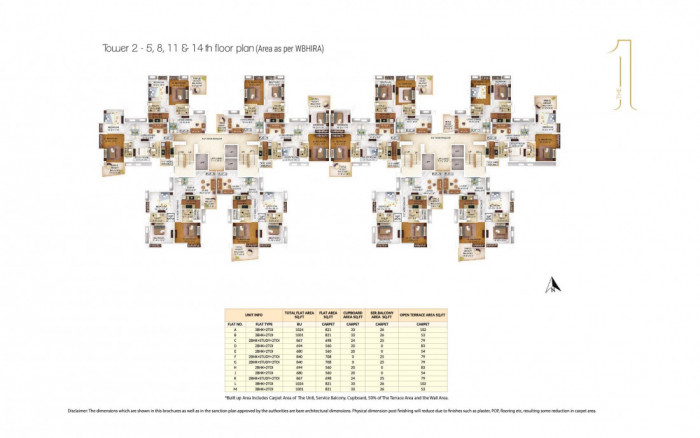
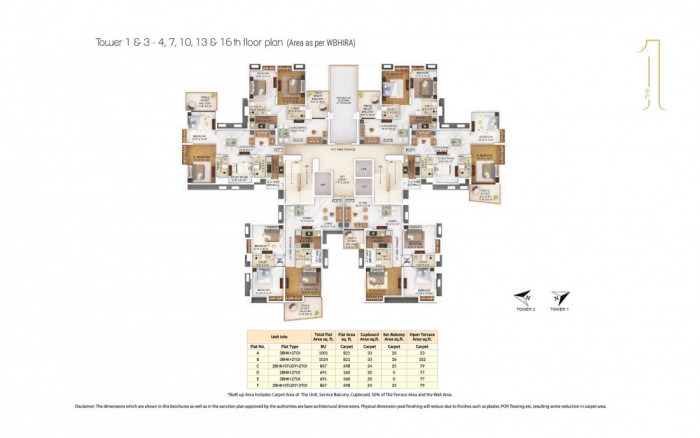
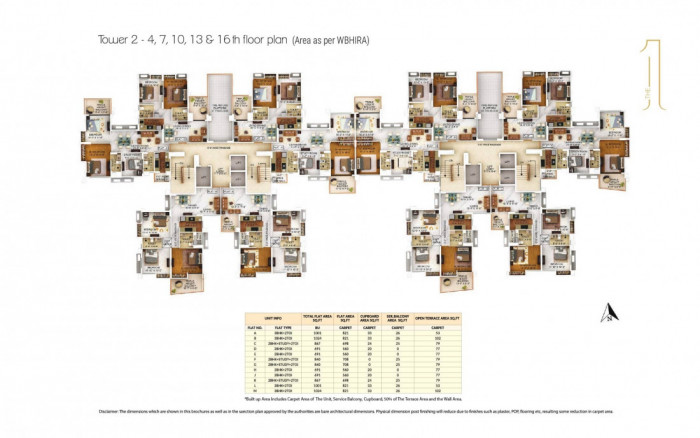
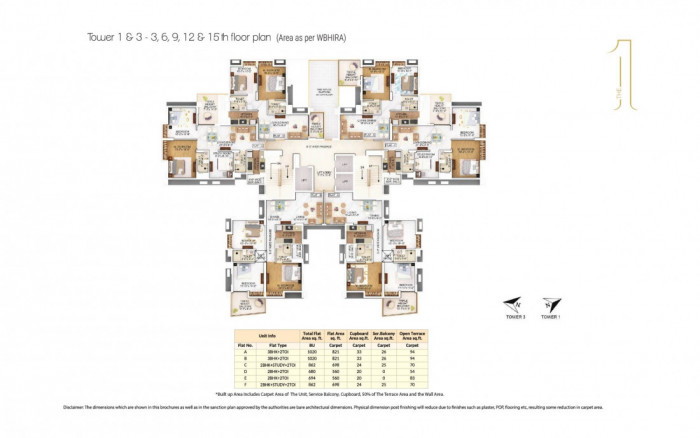
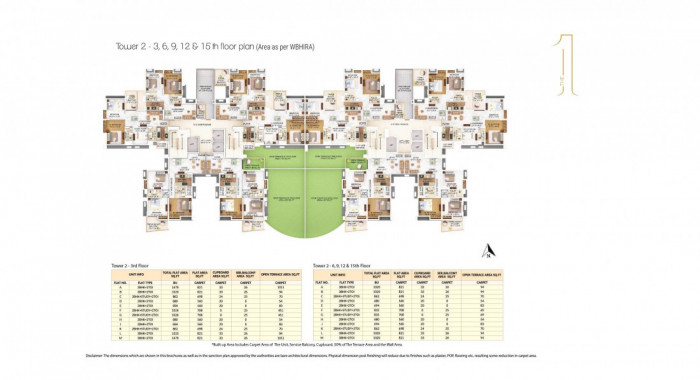
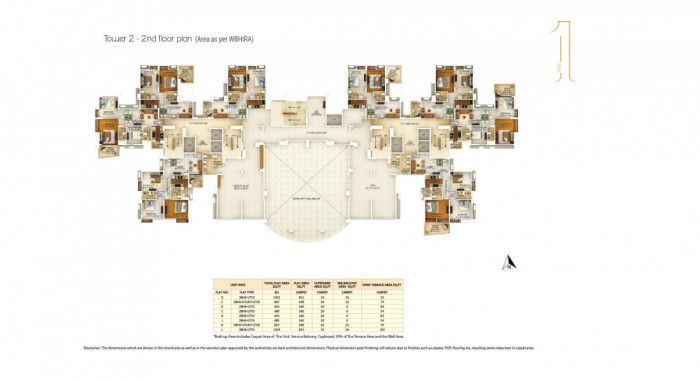
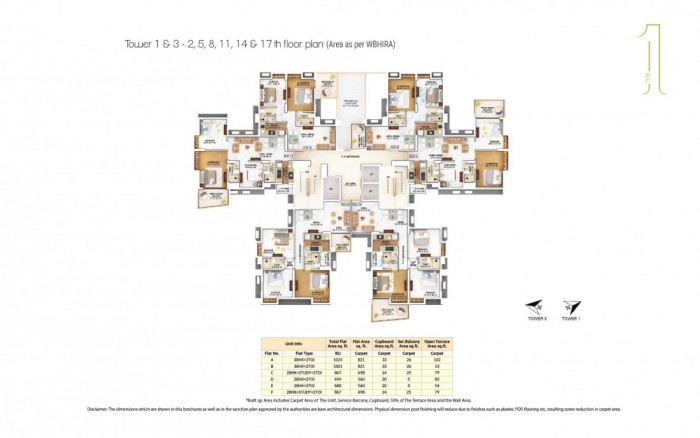
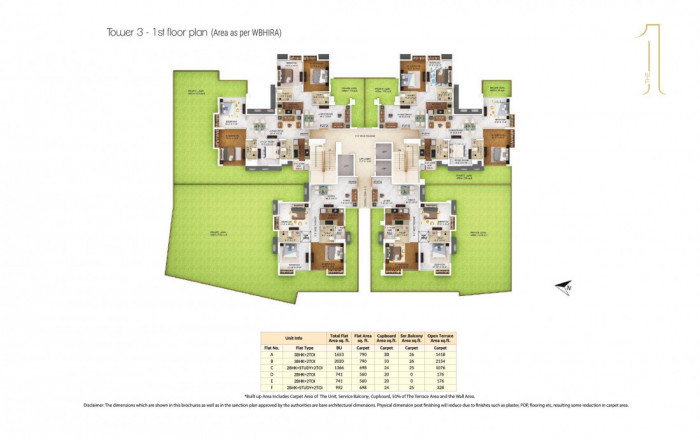
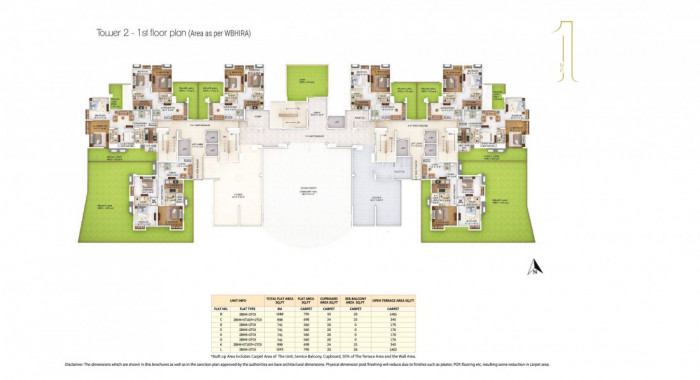
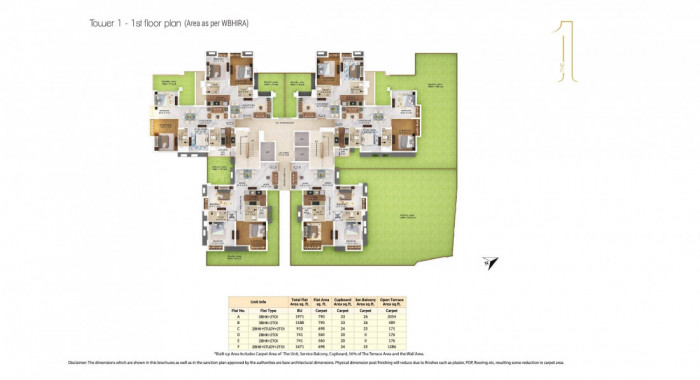
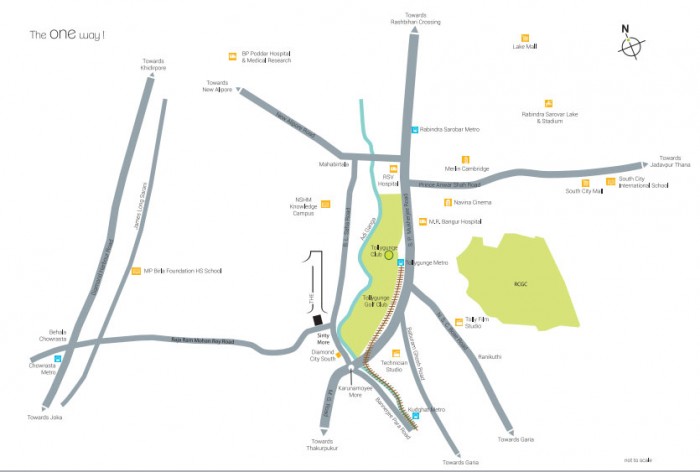
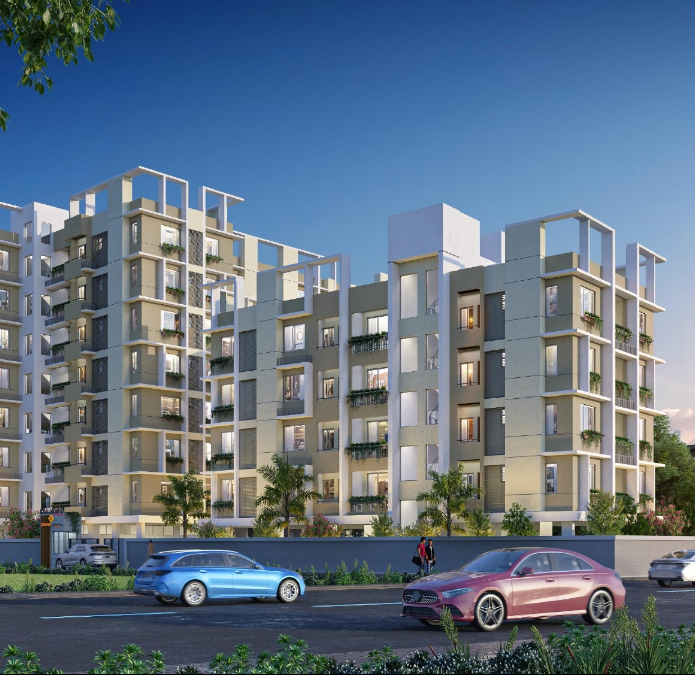
 Whatsapp
Whatsapp
