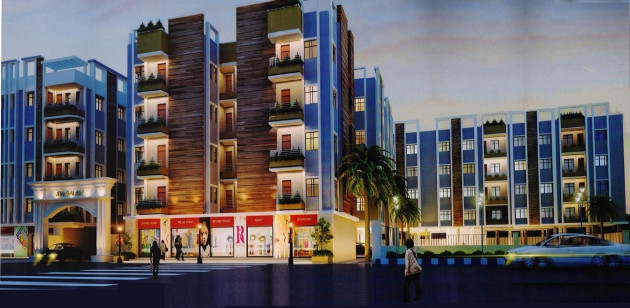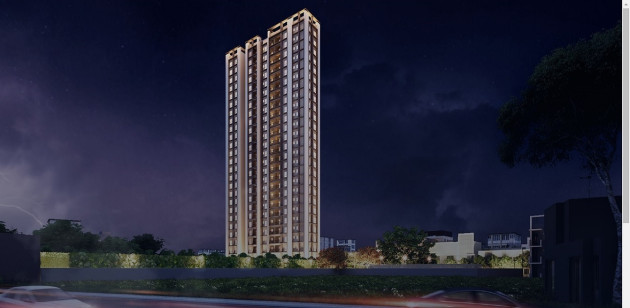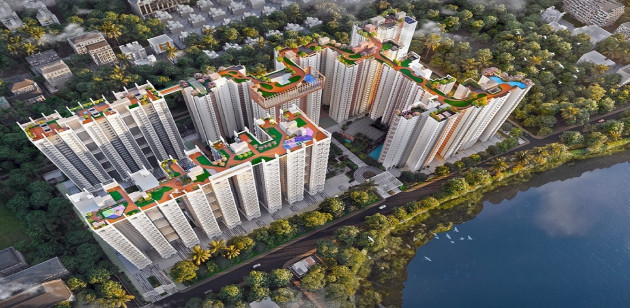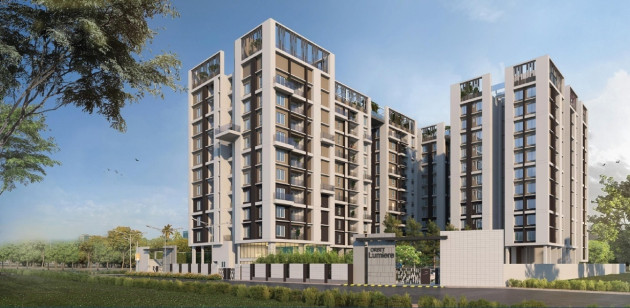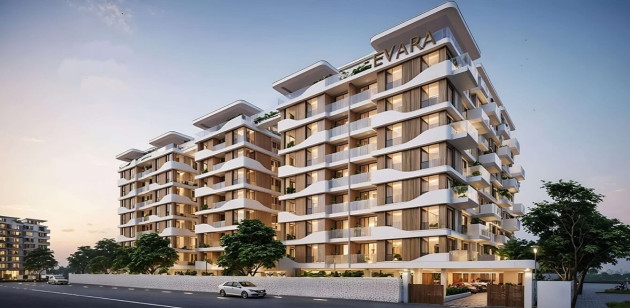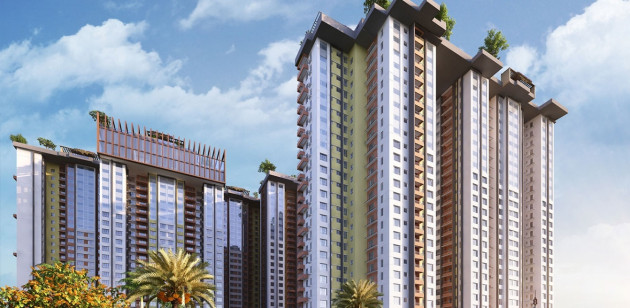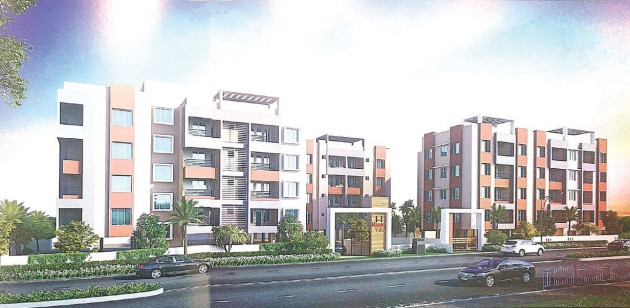Project Overview

BT Road, Kolkata, WB
Residential Property Type
Apartments
CONSTRUCTION STATUS
Under Construction
Land Area
Builtup Area
Open Area
BLOCKS & UNITS
2 Towers | 130 units
Floors
G+11 Storey
Site Address
Orbit Tarang, BT Road, Kolkata
Why You Choose Orbit Tarang
It is an idyllic haven of peace, cleverly tucked away just off the bustling BT Road, where the allure of a prime location seamlessly blends with the tranquillity you desire. Enveloped near Chiriamore, the project resides in the heart of the city.
Amenities
 Barbecue Counter
Barbecue Counter
 Indoor Games Room
Indoor Games Room
 Kids' Play Area
Kids' Play Area
 Multipurpose Court
Multipurpose Court
 Outdoor Fitness Station
Outdoor Fitness Station
 Swimming Pool
Swimming Pool
Specifications
Bedrooms
- Flooring : Vitrified tiles
- Walls & Ceiling : Putty for smooth finish
- Doors : Wooden/WPC frame with teak, finished flush door
- Window : Aluminium powder-coated windows with glass panes
Living and Dining Room
- Flooring : Vitrified tiles
- Wall & Ceiling : Putty for smooth finish
- Main Door : Wooden/WPC Frame with teak, finished flush door
- Window : Aluminium powder-coated windows with clear glass
Kitchen
- Flooring : Vitrified tiles
- Walls : Ceramic tiles for up to 2 ft. height above the counter
- Ceiling : Putty for smooth finish
- Doors : Wooden/WPC frame with teak, finished flush door
- Window : Aluminium powder-coated windows with clear glass & provision for an exhaust fan
- Counter : Granite stone counter-top
- Plumbing : Steel sink with water provision
Toilet
- Flooring : Anti-skid ceramic/vitrified tiles
- Walls : Ceramic tiles for up to 7 ft. height
- Ceiling : Putty for smooth finish
- Doors : Wooden/WPC frame with teak, finished flush door
- Window : Aluminium powder-coated windows with clear glass & provision for an exhaust fan
Budget
| Unit Type | Size (Sq-Ft) | Area Type | Price Range (₹) | Units |
|---|---|---|---|---|
| 2 BHK | 910 | Super Buildup Area | On Request | |
| 3 BHK | 1185 - 1505 | Super Buildup Area | On Request | |
| 4 BHK | 1920 | Super Buildup Area | On Request |
| Property Addon | Description |
|---|---|
| Additional Charges | On Request |
*Request to call us for current availability details.
Location
Developed By

Orbit Tarang - Brochure
Want to Know More
 Download Brochure
Download Brochure
Contact Info
For Further Details
CALL SALES MANAGER:
9830265341
OR MAIL TO:
info@liyaans.com
Similar Projects

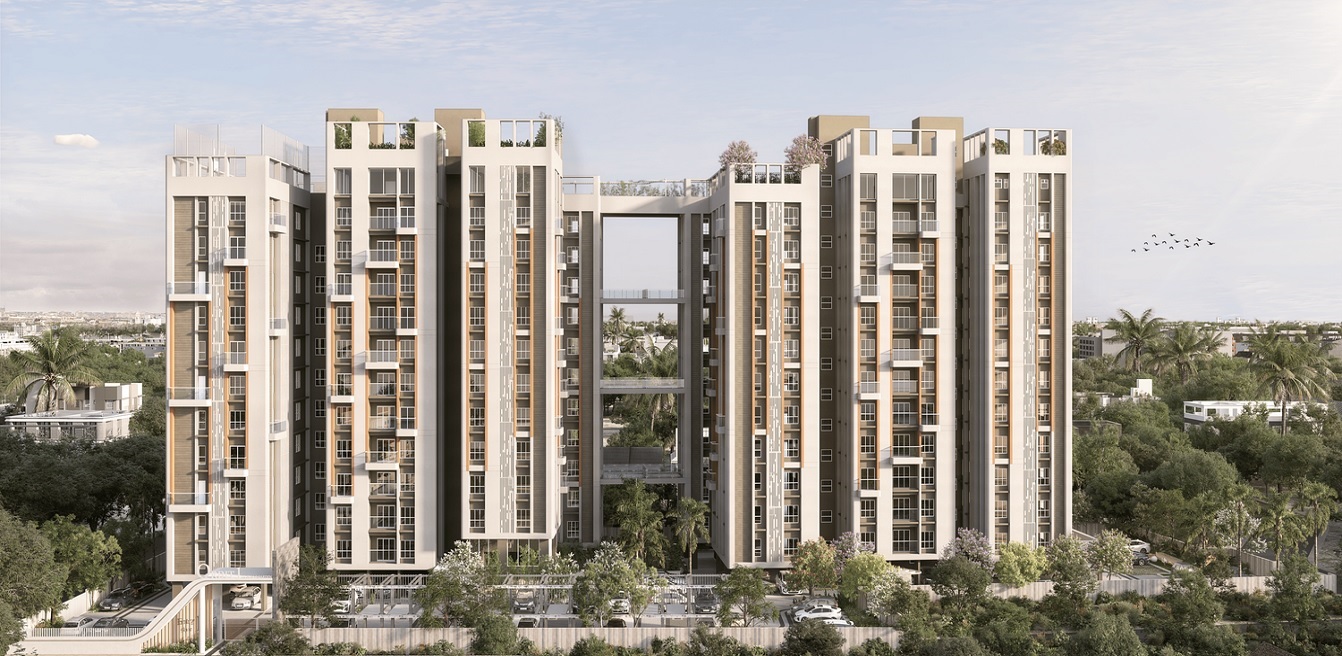
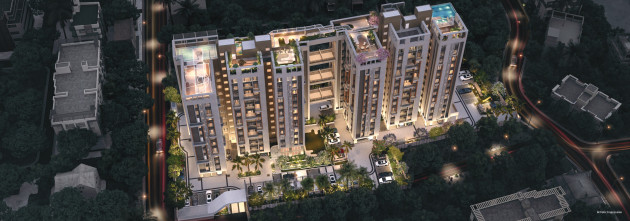
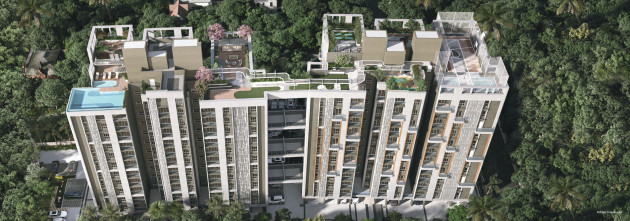
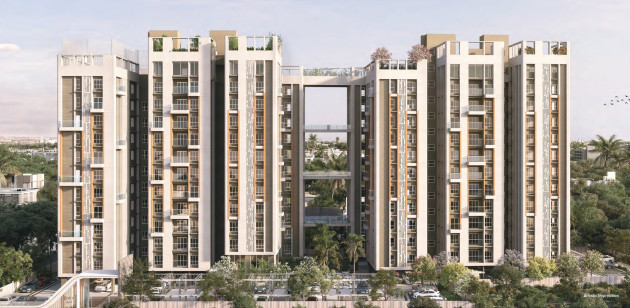
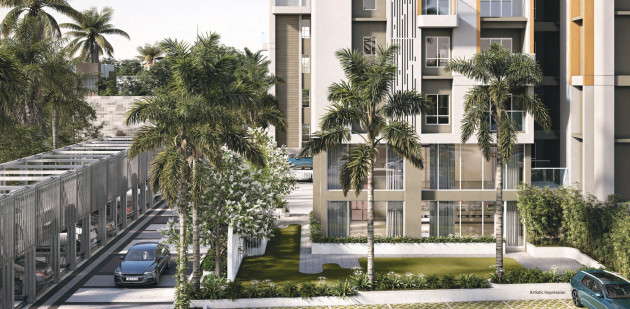
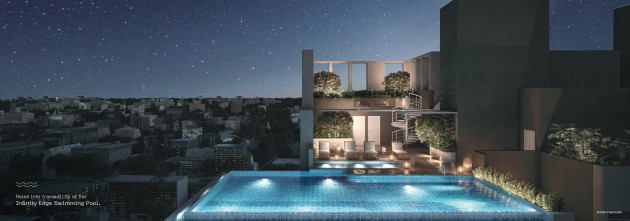
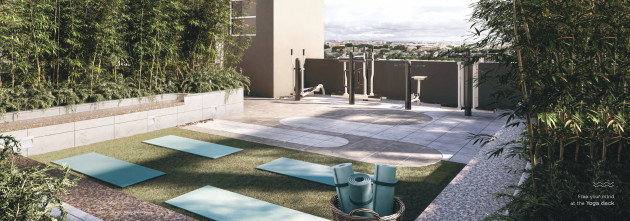
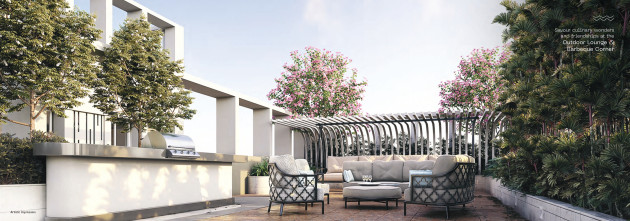
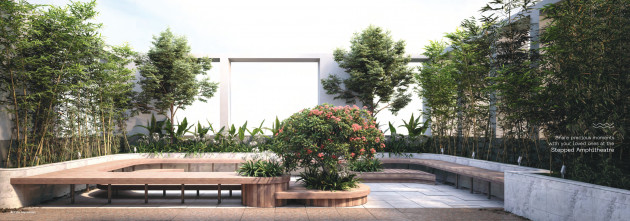
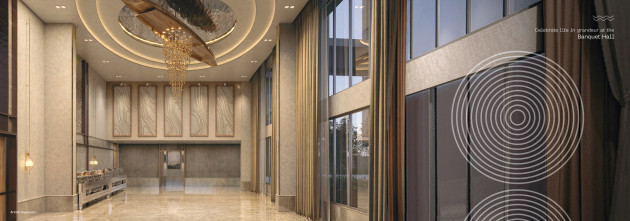
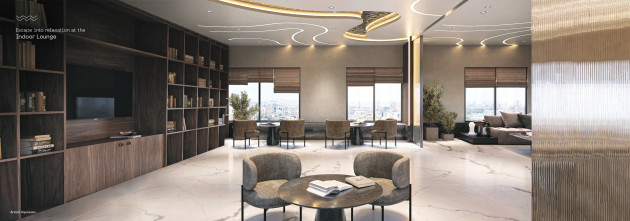
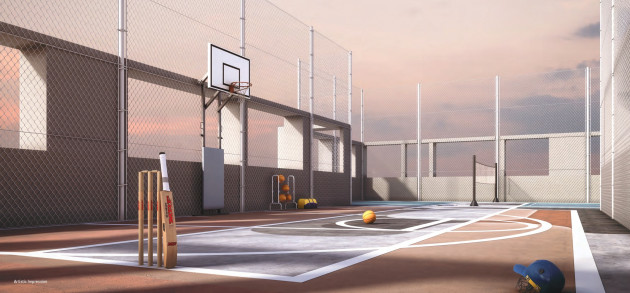
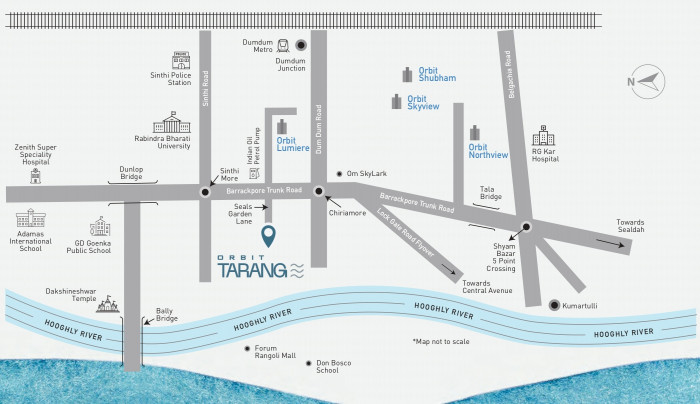
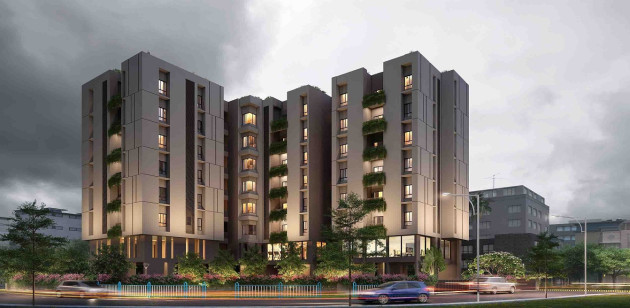
 Whatsapp
Whatsapp
