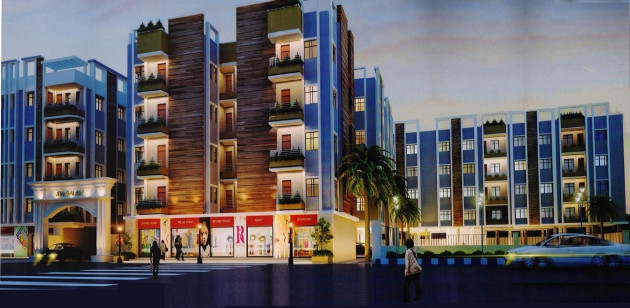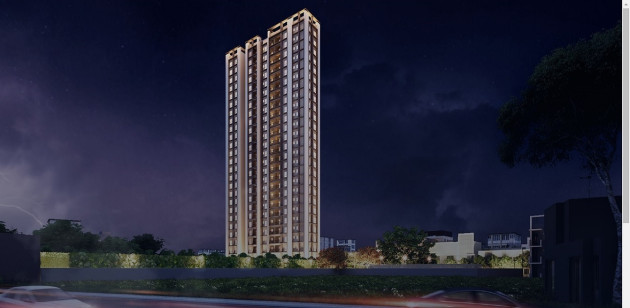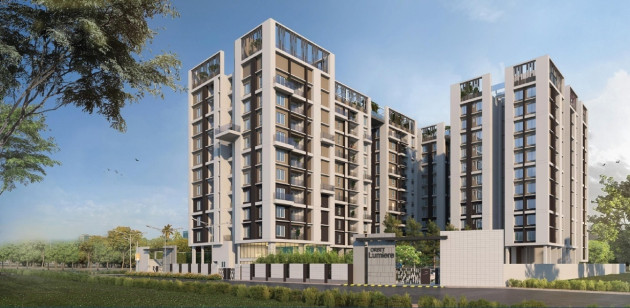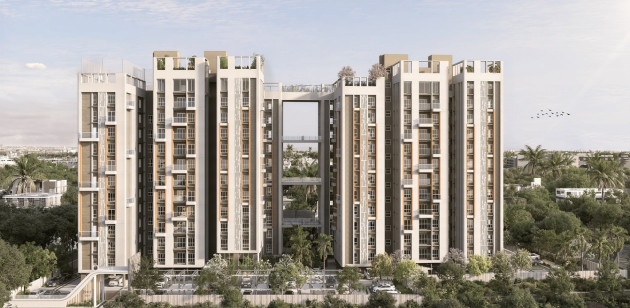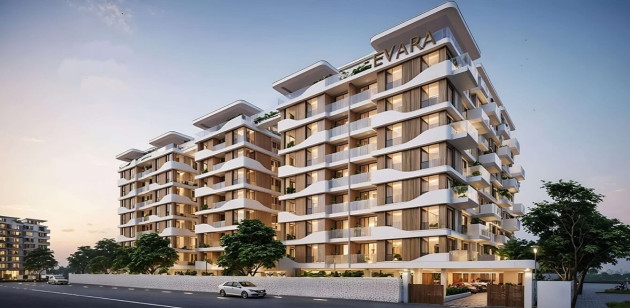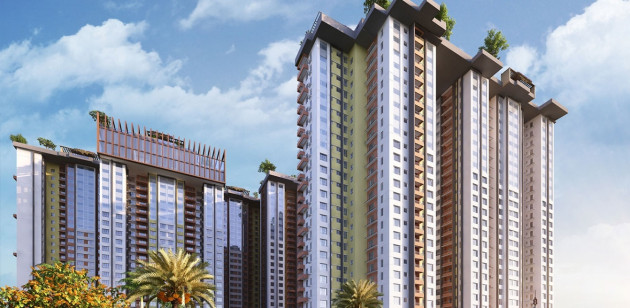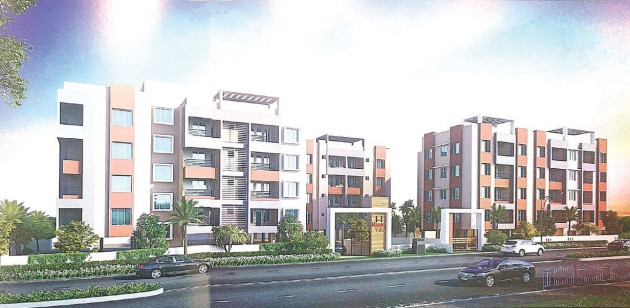Project Overview

BT Road, Kolkata, WB
Residential Property Type
Apartments
CONSTRUCTION STATUS
Under Construction
Land Area
11 Acres+ (Approx.)
Builtup Area
Open Area
BLOCKS & UNITS
4 Towers | 832 Units
Floors
G+28 Storey
Site Address
Merlin Serenia, BT Road, Kolkata
Why you choose Merlin Serenia
It is the tallest address on BT Road, Kolkata near Noapara and Baranagar metro. The project is surrounded by an 18 acre majestic natural lake. Live a better quality-lifestyle closer to nature.
Amenities
 AC Gymnasium
AC Gymnasium
 Kids' Play Area
Kids' Play Area
 Miniplex
Miniplex
 Multipurpose Court
Multipurpose Court
 Outdoor Gym
Outdoor Gym
 Swimming Pool
Swimming Pool
Specifications
Living and Dining Room
- Flooring : Vitrified Tiles
- Wall : Putty / P.O.P.
- Ceiling : Putty / P.O.P.
- Main door : Frame with laminated flush door.
- Windows : Aluminium powder coated Windows with glass panes.
Bedrooms
- Flooring : Vitrified Tiles.
- Wall : Putty / P.O.P.
- Ceiling : Putty / P.O.P.
- Doors : Frame with Commercial Flush Door.
- Windows : Aluminium powder coated Windows with glass panes.
Building Envelope
- Aesthetically designed and externally painted with mix of texture/acrylic emulsion paint
Foundation and Structure
- Structure designed following the IS code.
- Foundation with RCC piles and pile caps/Raft.
- External Wall RCC.
- Internal wall RCC or RCC and AAC block combined as per the design.
Budget
| Unit Type | Size (Sq-Ft) | Area Type | Price Range (₹) | Units |
|---|---|---|---|---|
| 2 BHK | 736 | Buildup Area | On Request | |
| 3 BHK | 862 - 1125 | Buildup Area | On Request | |
| 4 BHK | 1454 | Buildup Area | On Request |
| Property Addon | Description |
|---|---|
| Additional Charges | On Request |
*Request to call us for current availability details.
Location
Developed By

Emanated in 1984, Merlin Group is now one of the pre-eminent conglomerates in the real estate industry in India, having a plenitude of prestigious residential and commercial complexes, office buildings and townships to its credit over the past three decades. Its presence spans across Kolkata, Ahmedabad, Raipur, Pune, Chennai as well as Colombo....
Merlin Serenia in BT Road - Brochure
Want to Know More
 Download Brochure
Download Brochure
Contact Info
For Further Details
CALL SALES MANAGER:
9830265341
OR MAIL TO:
info@liyaans.com
Similar Projects

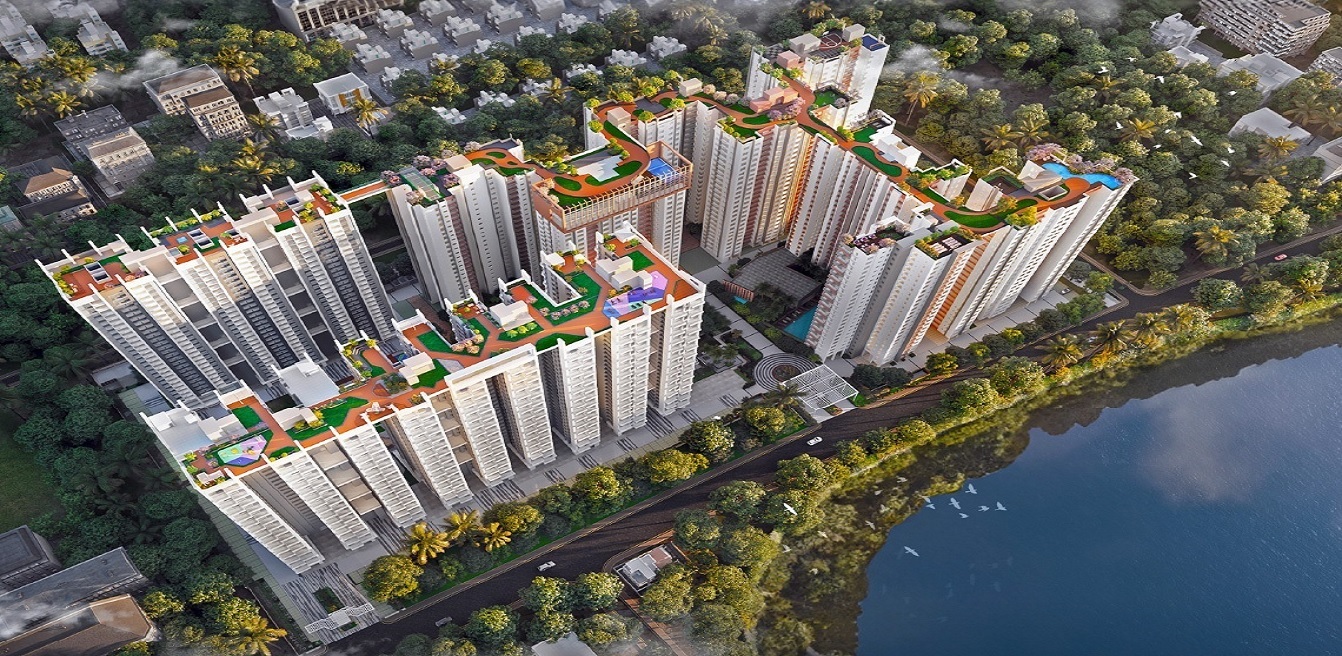
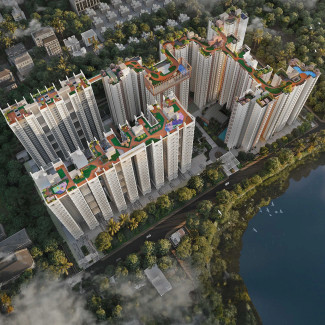
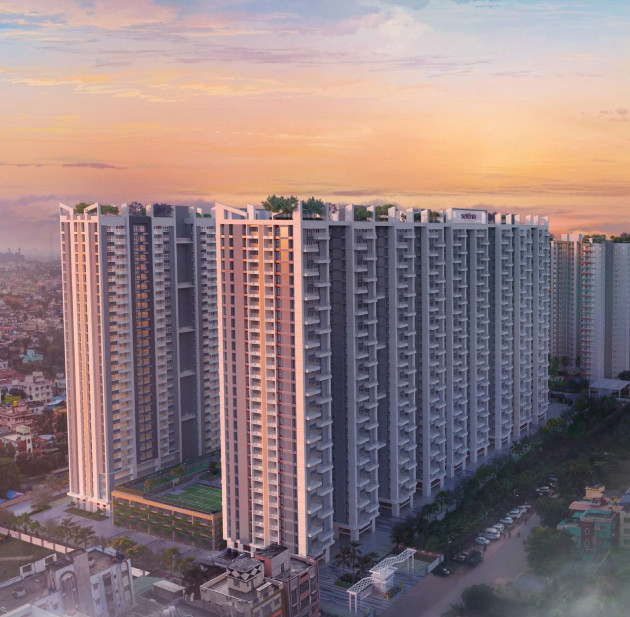
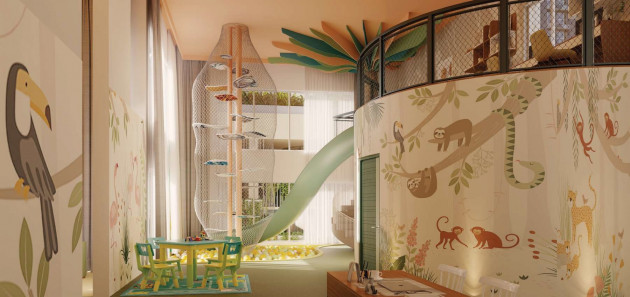
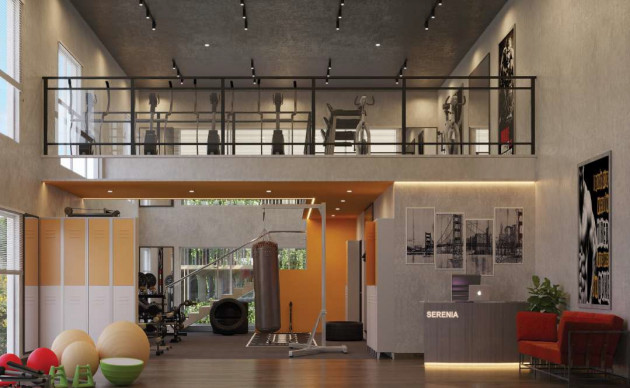
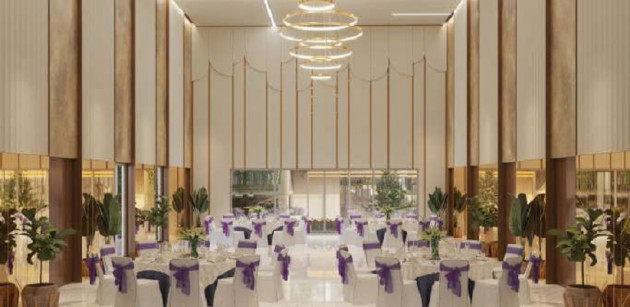
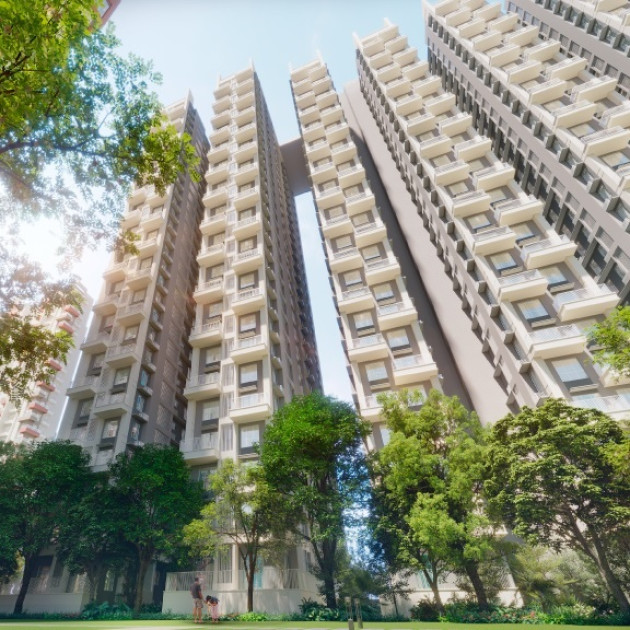
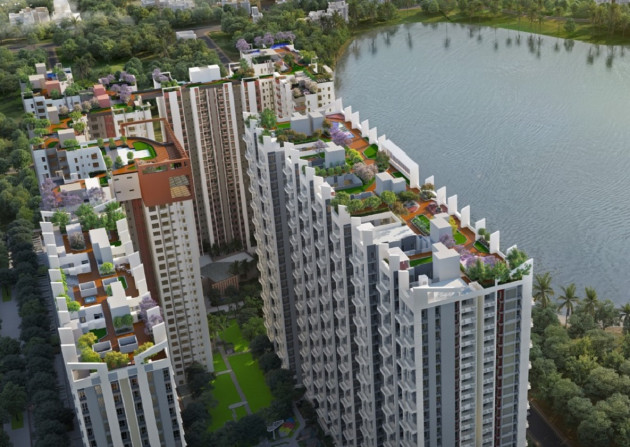
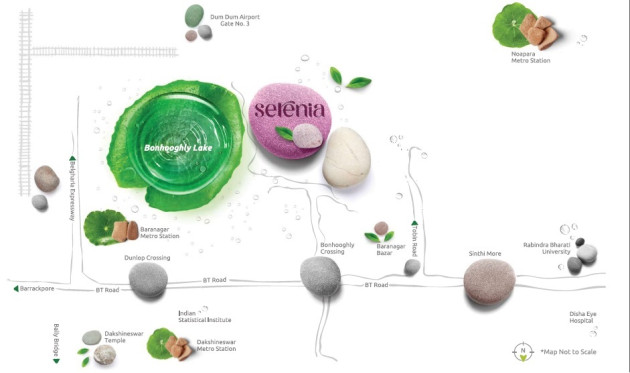
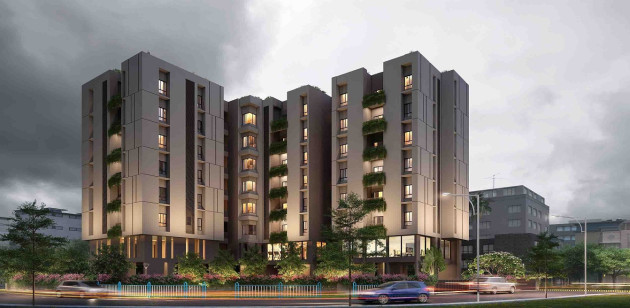
 Whatsapp
Whatsapp
