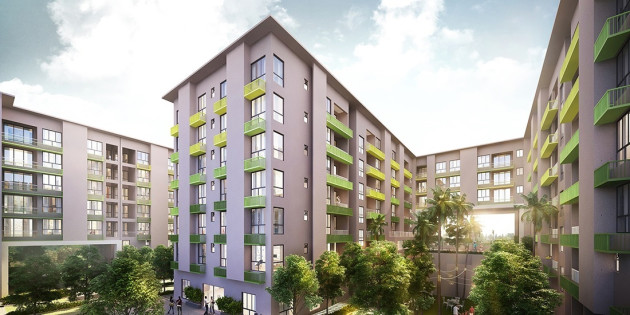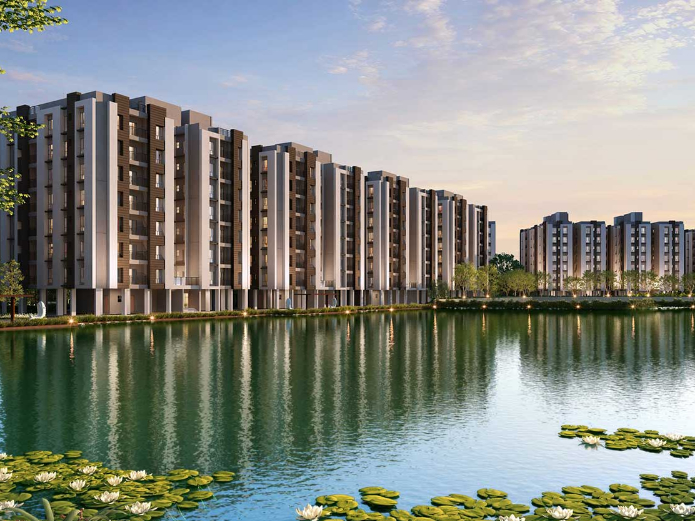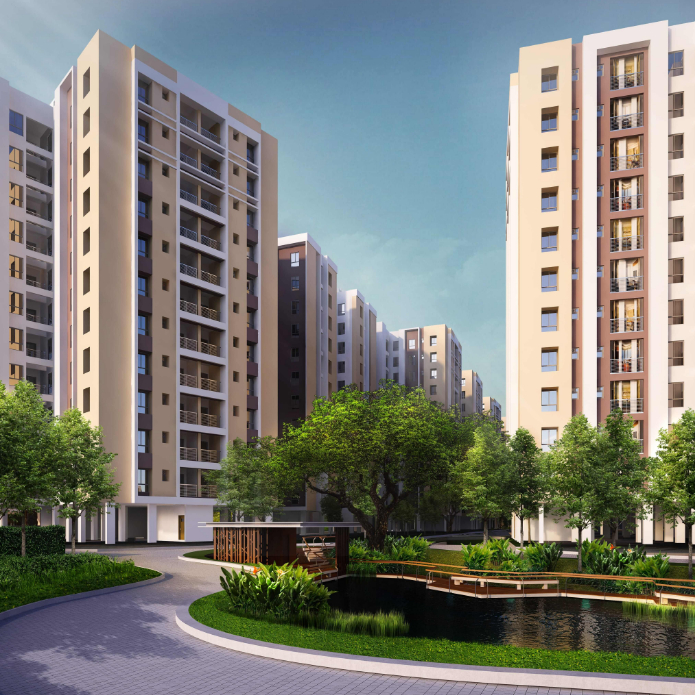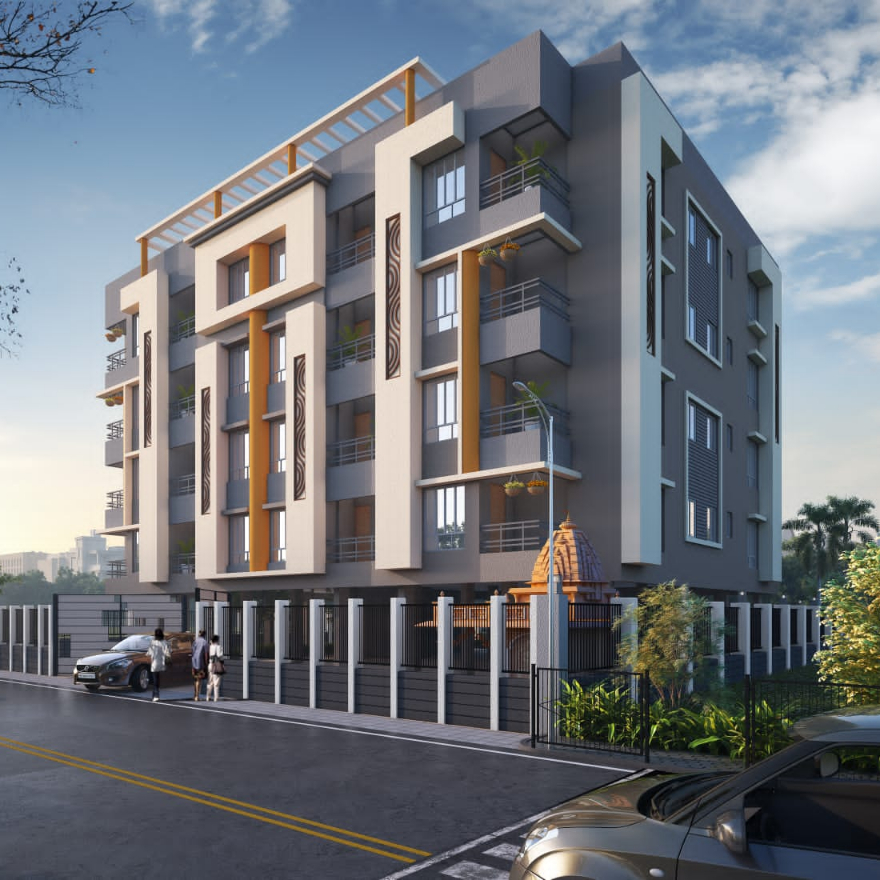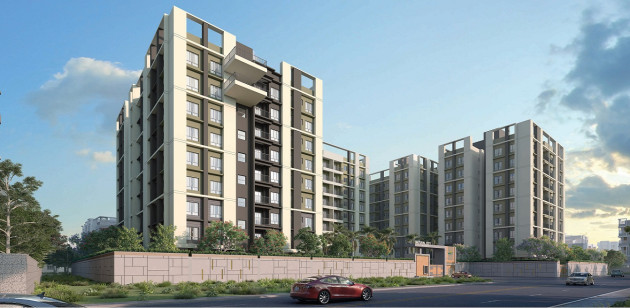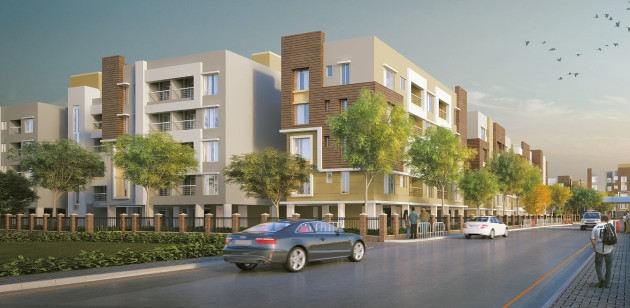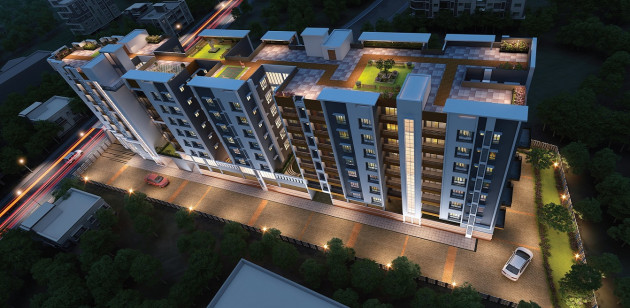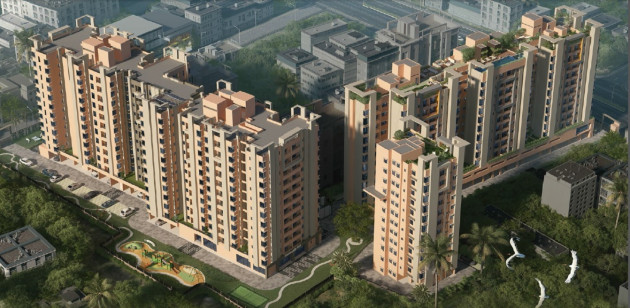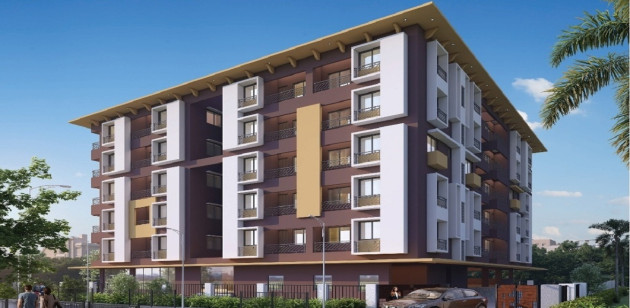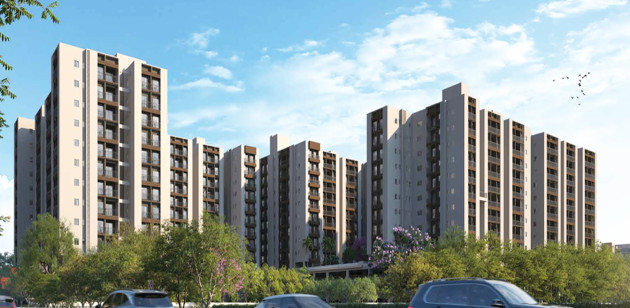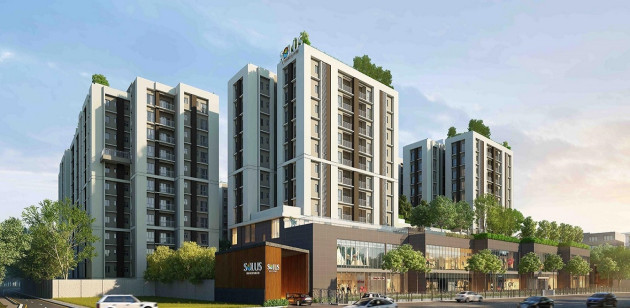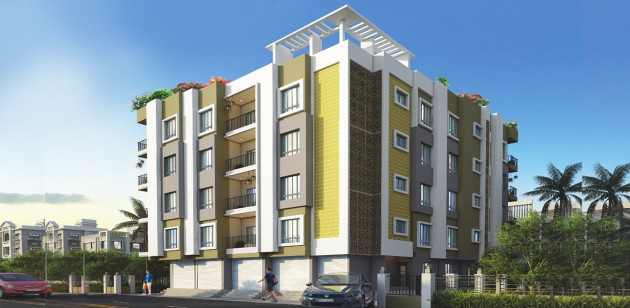Project Overview

Madhyamgram, Kolkata, WB
Residential Property Type
Apartments
CONSTRUCTION STATUS
Under Construction
Land Area
Builtup Area
Open Area
BLOCKS & UNITS
3 Towers | 180 Units
Floors
G+7, G+8 Storey
Site Address
Dream Gurukul, Madhyamgram, Kolkata
Why You Choose Dream Gurukul
Here, luxury living goes hand in hand with a conducive learning environment. Standing tall amidst tranquil surroundings and reaching for the skies, your living experience herein this dream project will always be more than perfect. Strategically located in Doltala Madhyamgram, Kolkata near Airport.
Expected Possession Date — 31-10-2028
Amenities
 AC Gymnasium
AC Gymnasium
 Children's Play Area
Children's Play Area
 Club
Club
 Indoor Games Room
Indoor Games Room
 Multipurpose Court
Multipurpose Court
 Swimming Pool
Swimming Pool
Specifications
Kitchen
- Counter – Granite slab with a stainless steel sink, wall tiles up to 2 feet high all around the wall
- over the granite counter
- Water filter point
- Exhaust fan point
- Chimney point
Toilet
- Vitrified tiles up to 7 feet
- Geyser Provisions : In all toilets.
Flooring
- Living, Dining, Bedrooms and Staircase – Italian-styled lar ge sized vitrified tiles
- Toilet & Kitchen – Vitrified tiles
- Roof Area – Solar reflective tiles
Walls
- Thickness of outer walls – 200 mm
- Thickness of inner walls – 100 mm
Budget
| Unit Type | Size (Sq-Ft) | Area Type | Price Range (₹) | Units |
|---|---|---|---|---|
| 2 BHK | 860 - 875 | Super Buildup Area | On Request | |
| 3 BHK | 1225 - 1290 | Super Buildup Area | On Request |
| Property Addon | Description |
|---|---|
| Additional Charges | On Request |
*Request to call us for current availability details.
Location
Developed By

Jain Group : Reputed Name in Real Estate. Over 2 Decades of Delivering Excellence. 7000+ happy customers....
Dream Gurukul - Brochure
Want to Know More
 Download Brochure
Download Brochure
Contact Info
For Further Details
CALL SALES MANAGER:
9830265341
OR MAIL TO:
info@liyaans.com
Similar Projects

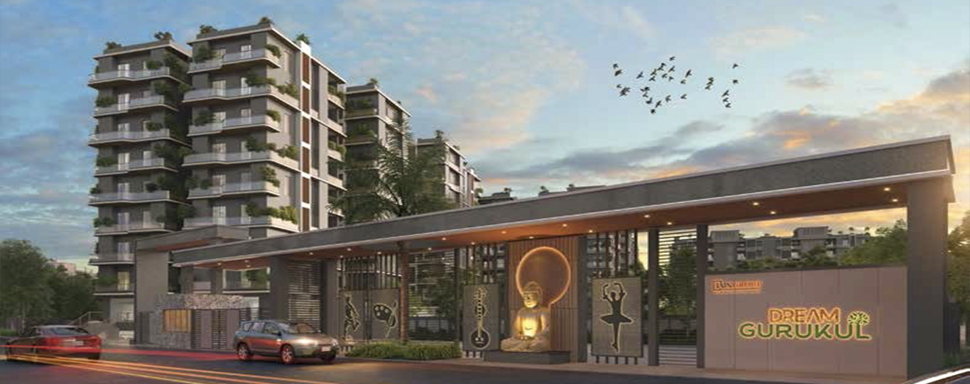
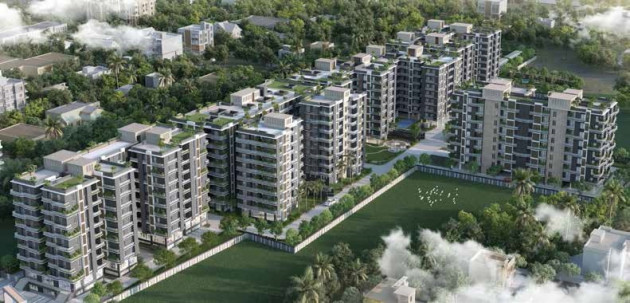
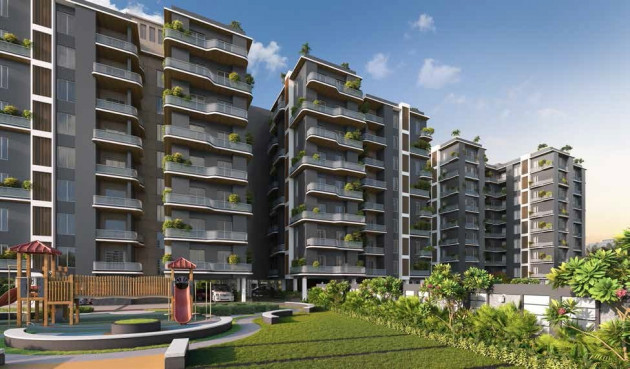
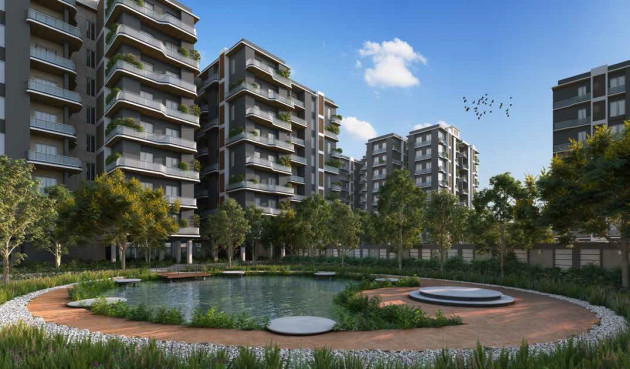
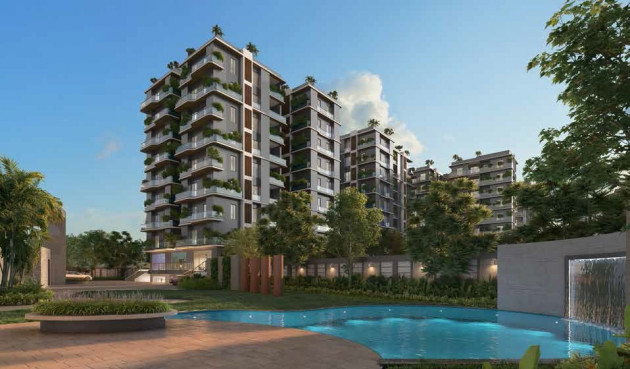
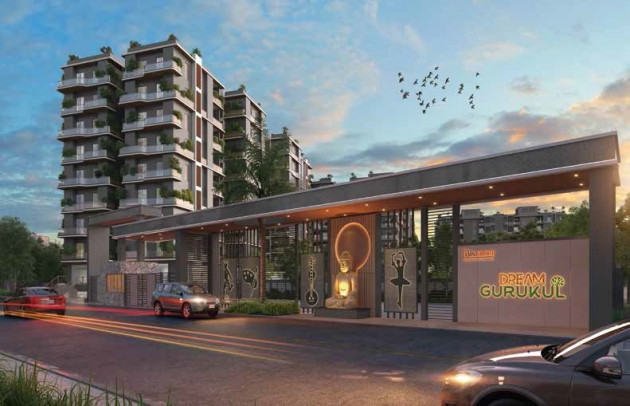
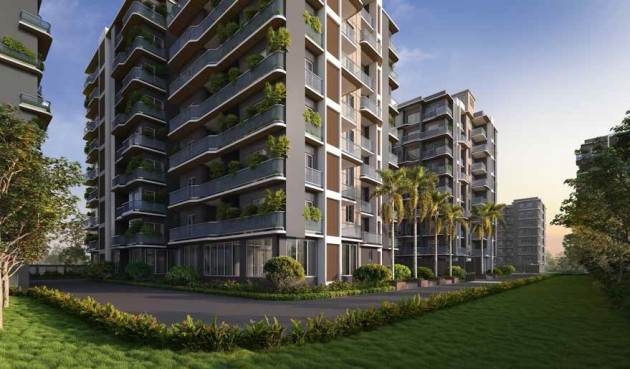
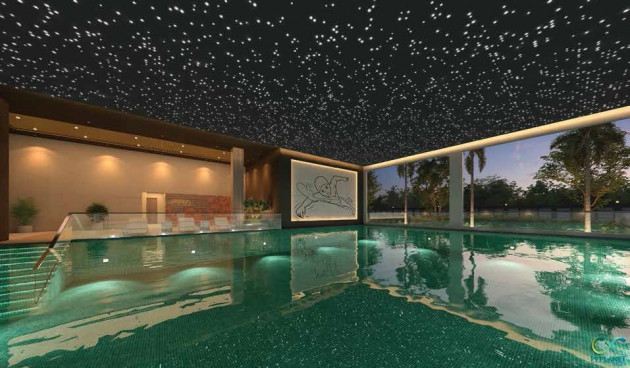
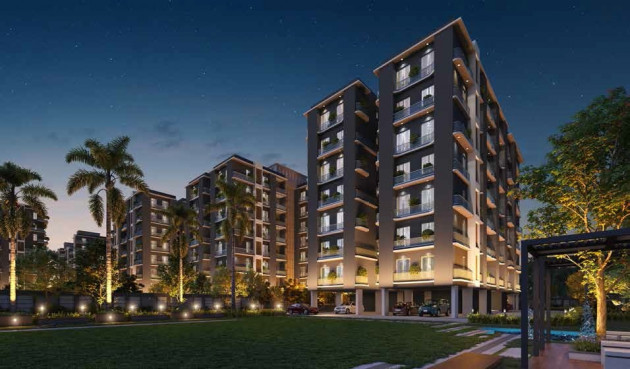
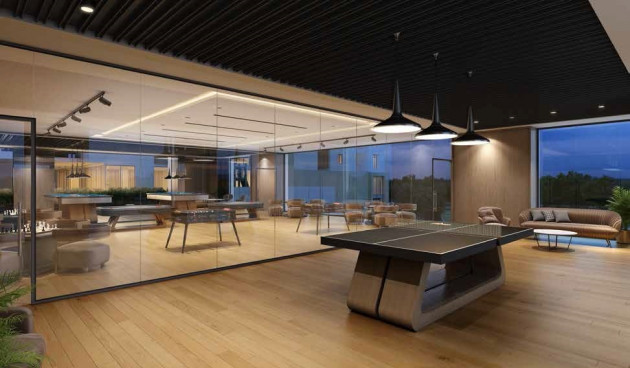
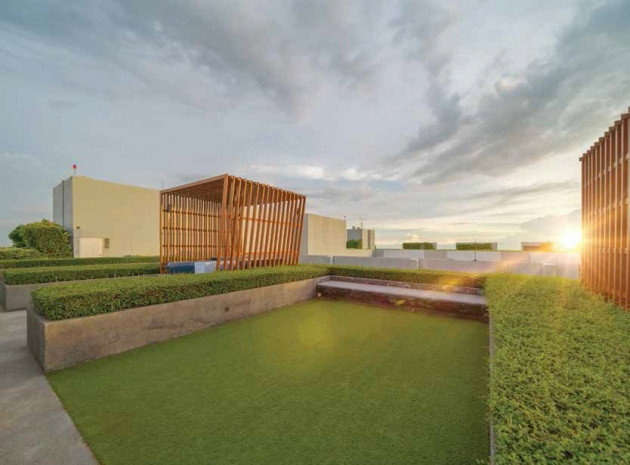
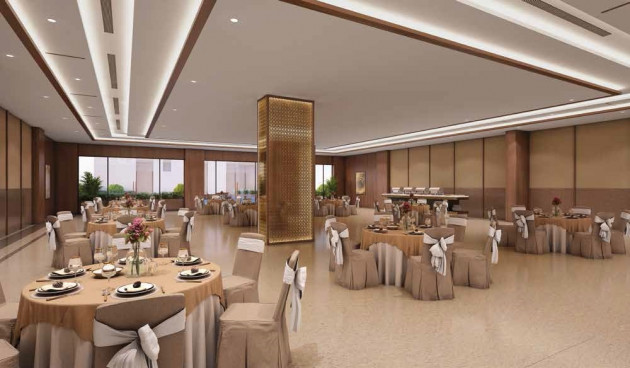
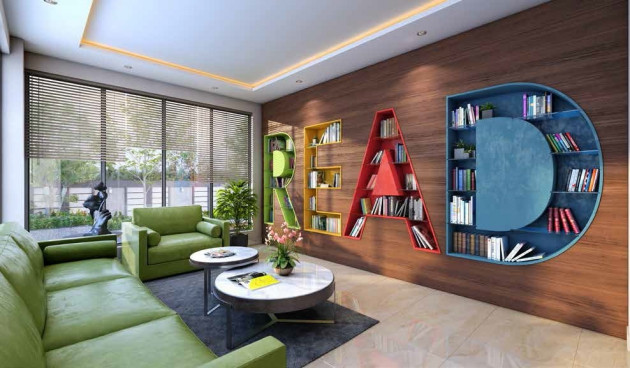
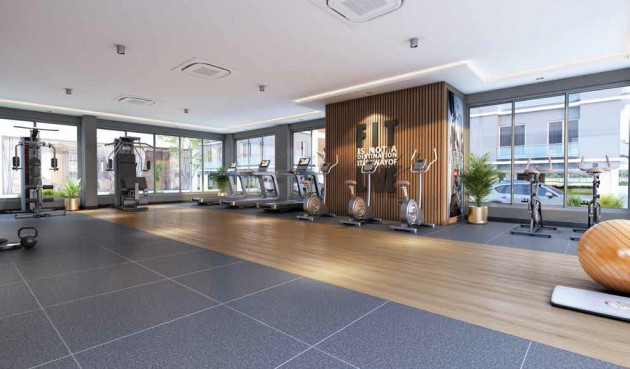
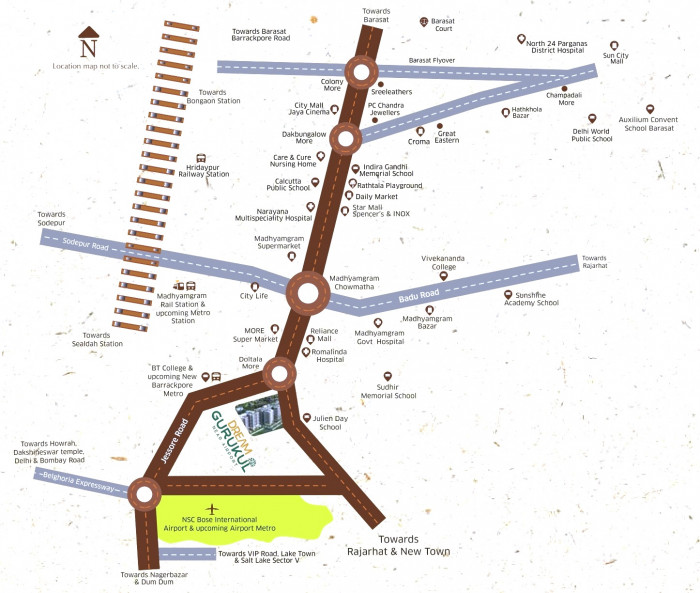
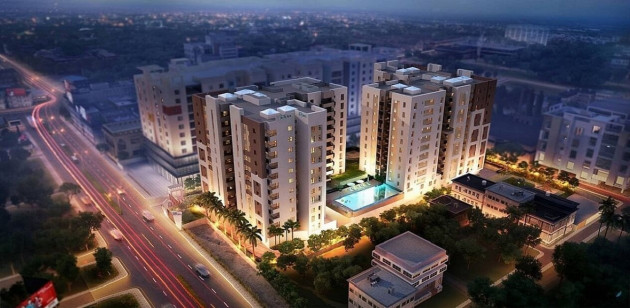
 Whatsapp
Whatsapp
