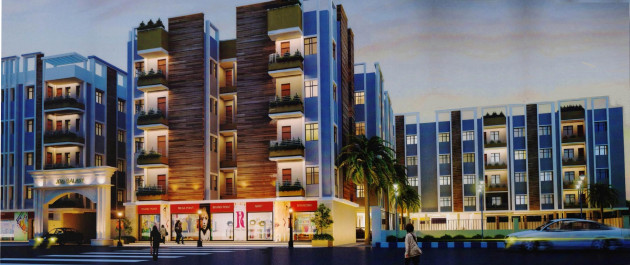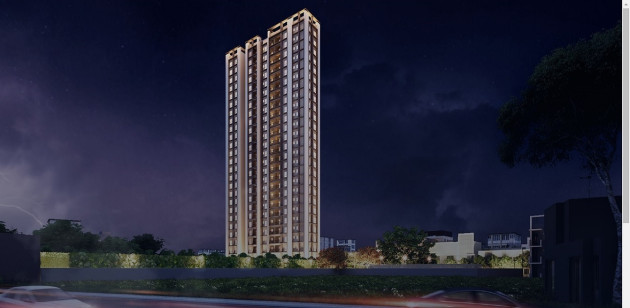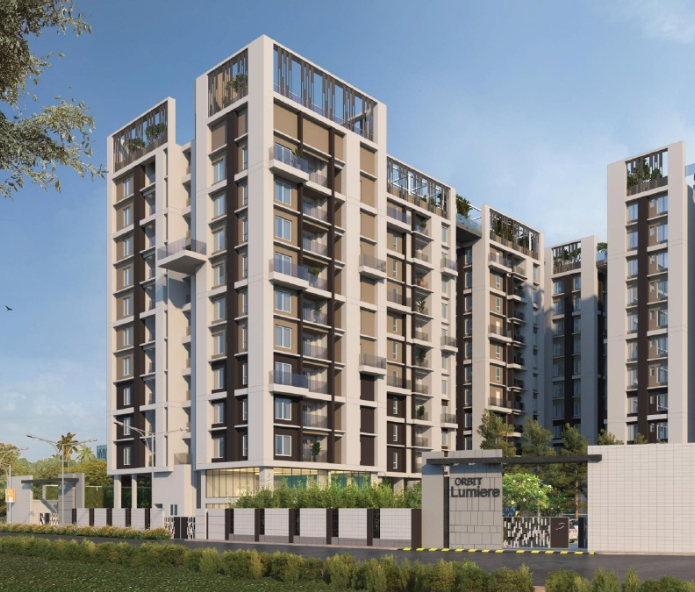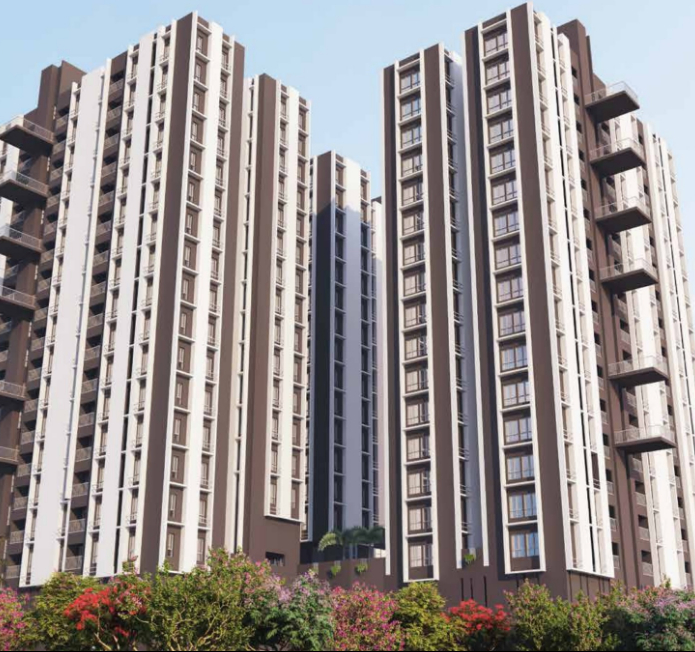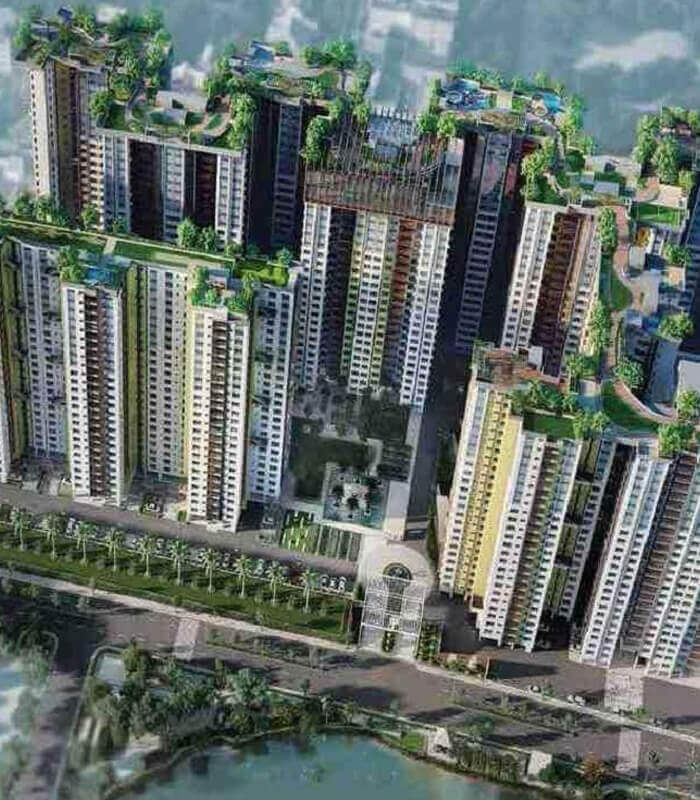
Why You Choose Godrej Prakriti
True to its name, Godrej Prakriti is spread across 22 acres of lush greenery and is urbanized to the core. A resort style living with 75% of Open Spaces, 4.68 acres of Virgin Greens with Landscaped Gardens and Courtyard Lawns; Live among the Birds and Flowers. Infused with natural tranquility, this residential property offers a variety of residences as per the various lifestyle preferences. With the majestic Hooghly River close by, this complex is endowed with strong breeze and spectacular views – turning your home into a perfect retreat. With numerous families choosing it as their home, Godrej Prakriti is one of the most sought after residential properties in Kolkata. Make the most of exclusive amenities, a convenient location, and natural surroundings; come discover a new way of living.
 24 Hrs. Security
24 Hrs. Security
 24 Hrs. Water Supply
24 Hrs. Water Supply
 AC Community Hall
AC Community Hall
 Automatic Lift
Automatic Lift
 Badminton Court
Badminton Court
 CCTV Cameras
CCTV Cameras
 Club House
Club House
 Fire Fighting System
Fire Fighting System
 Gated Community
Gated Community
 Generator for Power Backup
Generator for Power Backup
 Guest Room
Guest Room
 Gym
Gym
 Indoor Games
Indoor Games
 Intercom
Intercom
 Kids' Play Area
Kids' Play Area
 Natural Water Body
Natural Water Body
 Parking Spaces
Parking Spaces
 Party Lawn
Party Lawn
 Playground
Playground
 Swimming Pool
Swimming Pool
 Water Treatment Plant
Water Treatment Plant
- Kitchen counters are fitted in green marble with stainless-steel sinks
- A dado of glazed ceramic tile located 2' above the platform
- Floor-mounted EWC with cistern, wash basin with pillar cock, shower arm with shower rose and CP grating
- Dado of glazed ceramic tile up to 7' height
- Two automatic lifts
- Frame of red mirantie and shutter of 35 mm inch flush door
- Teak-composed veneer with melamine-polish finish on outside of the main door, and synthetic enamel paint on the inside
- All rooms have anodized-aluminum sliding windows
- Toilets have aluminum fixed-louver type ventilators
- AC point in master bedroom and a provision in other bedroom
- Geyser point in the bathroom located in the master bedroom
- 100% DG back up for the lift, common area lights (in building)
- Pump and fire-protection pump loads
- All rooms have a putty finish
- A phone point and TV point in the living room and master bedroom
- Berger weatherproof paint for the exteriors
- Exhaust point in the kitchen and a provision in the toilets
- All rooms, balconies, passages and spaces have vitrified tiles that are known for their higher quality, better mechanical strength and resistance to scratches, stains and chemicals as compared to marble or natural granite
- The kitchen and toilets floor have ceramic tiles
- The entrance lobby is laid in Terrazzo
| Unit Type | Size (Sq-Ft) | Area Type | Price Range (₹) | Units |
|---|---|---|---|---|
| 2 BHK | 800 - 995 | Super Buildup Area | On Request | |
| 3 BHK | 1101 - 1359 | Super Buildup Area | On Request |
| Property Addon | Description |
|---|---|
| Additional Charges | On request |


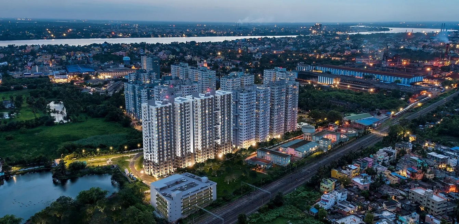
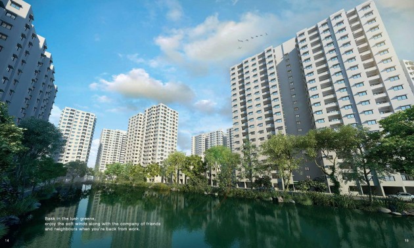
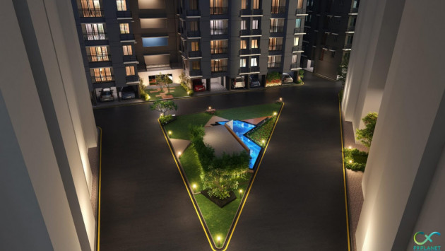
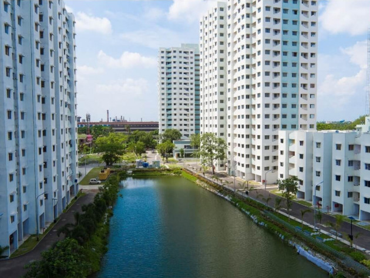
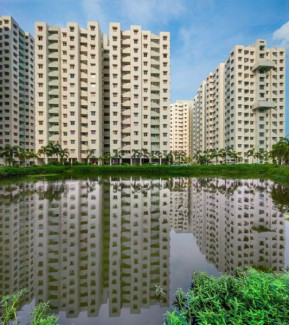
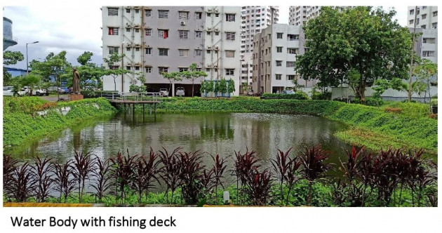
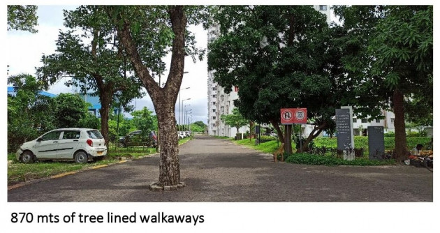
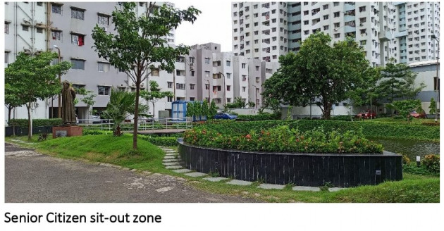
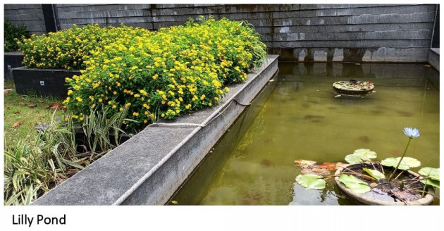
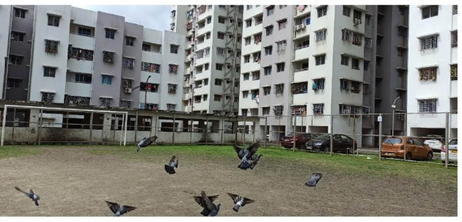
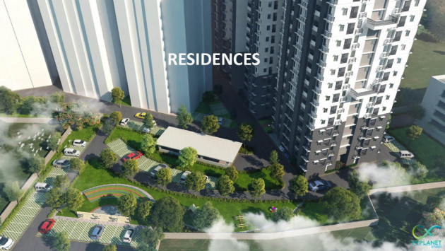
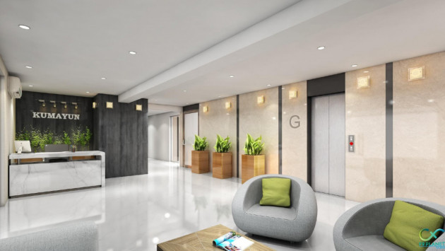
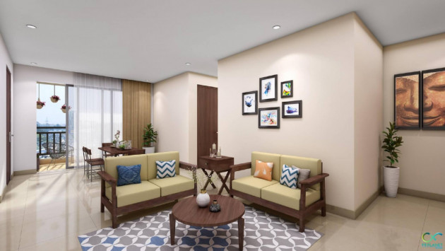
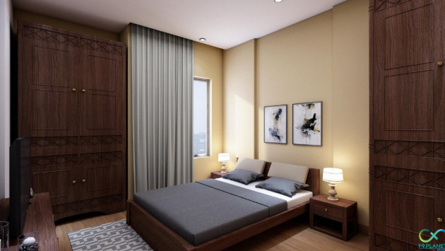
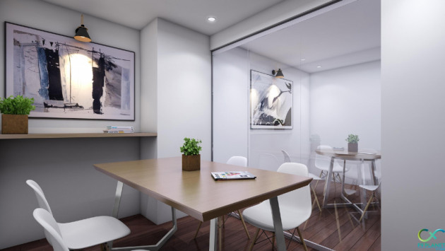
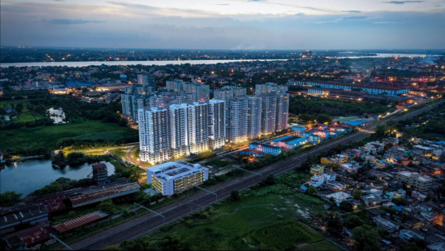
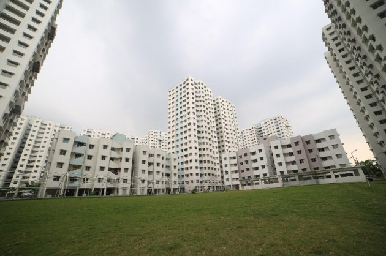
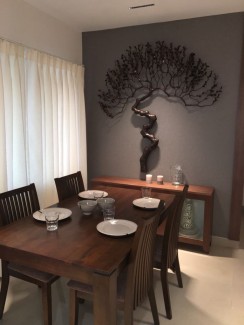
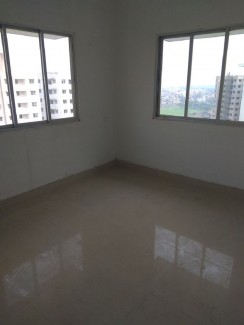
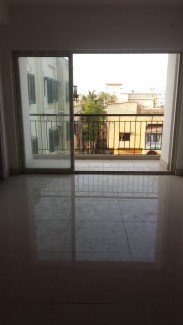
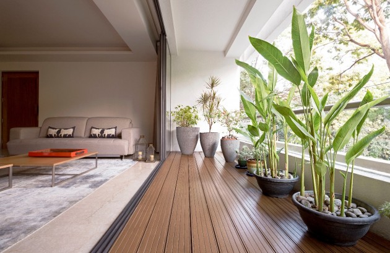
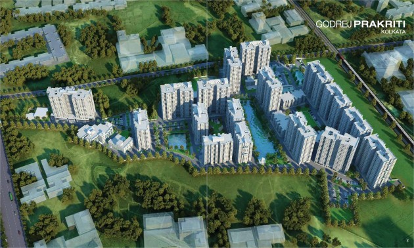
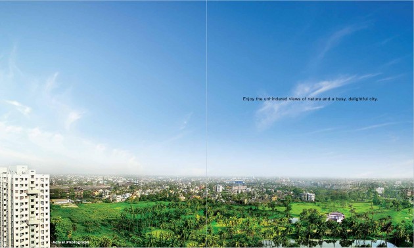
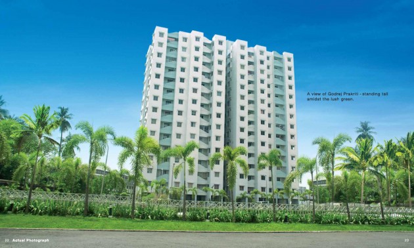
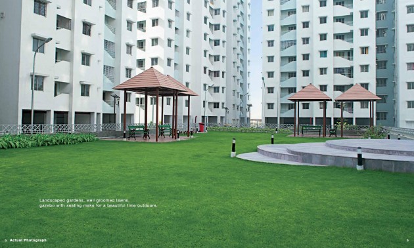
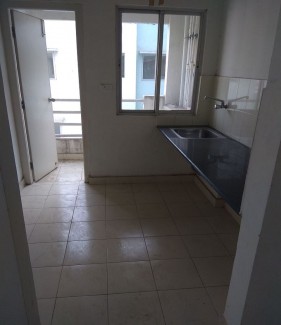
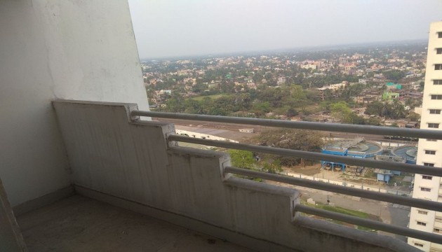
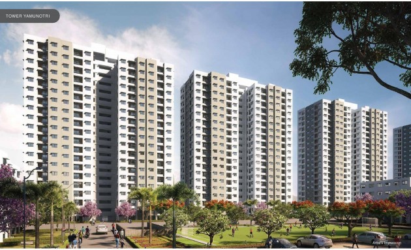
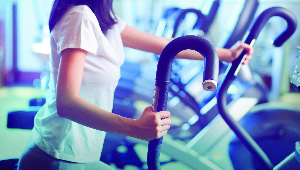
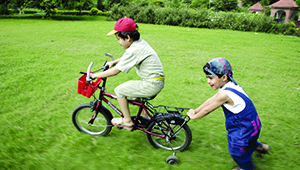
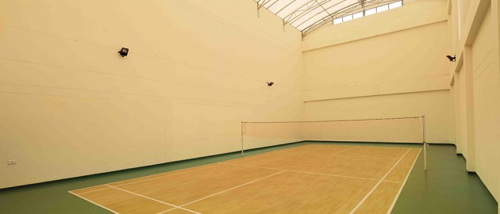
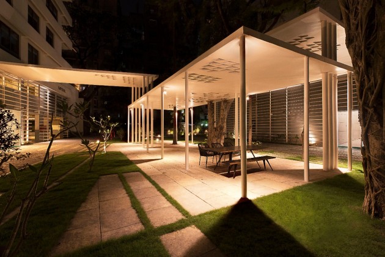
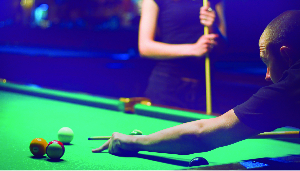
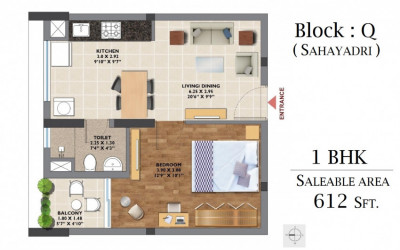
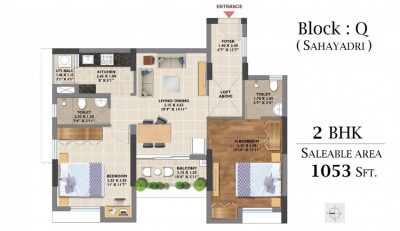
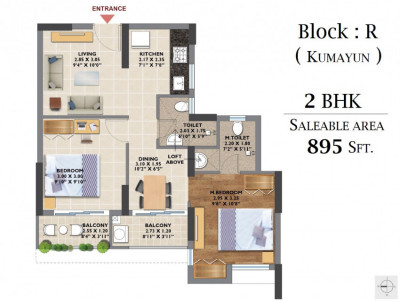
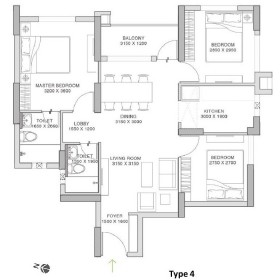
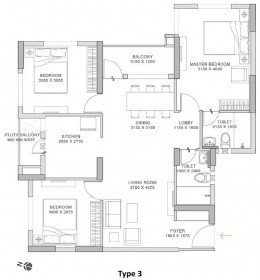
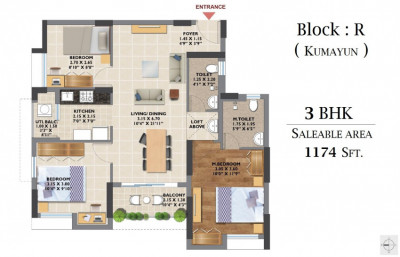
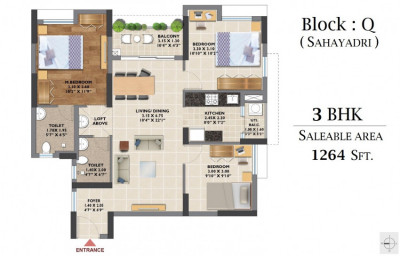
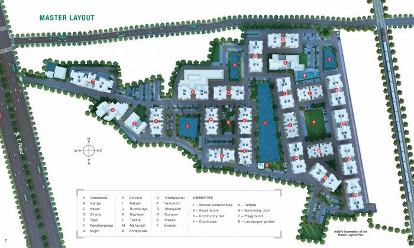
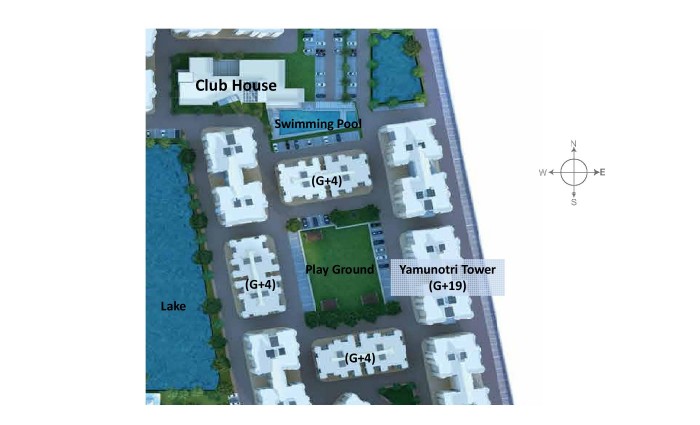
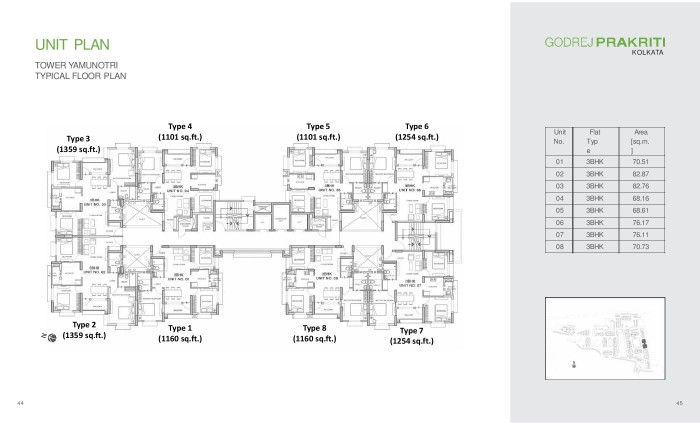
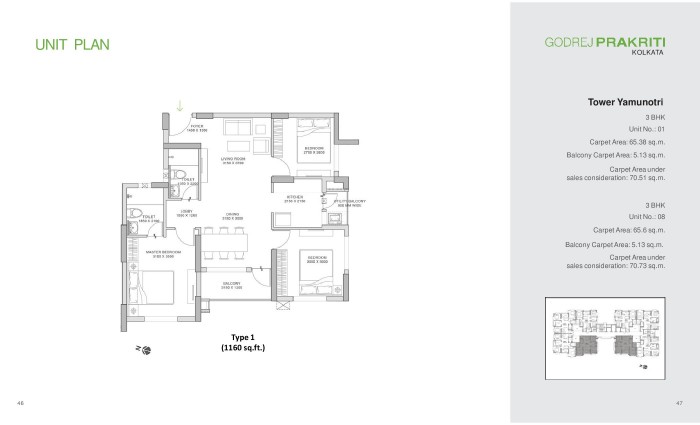
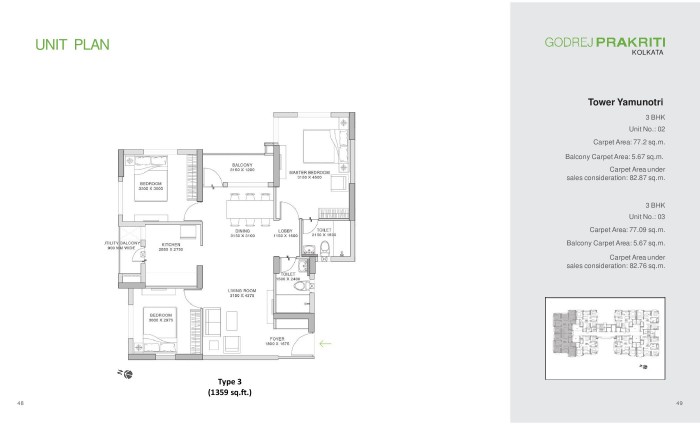
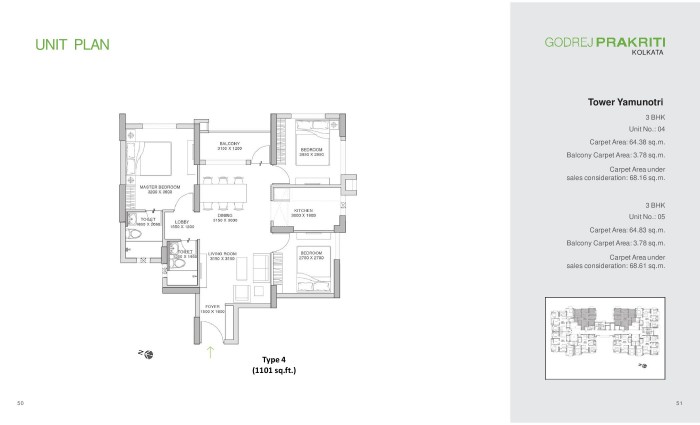
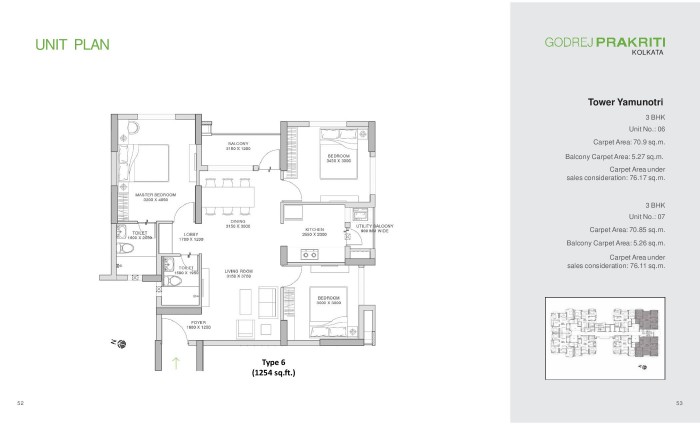
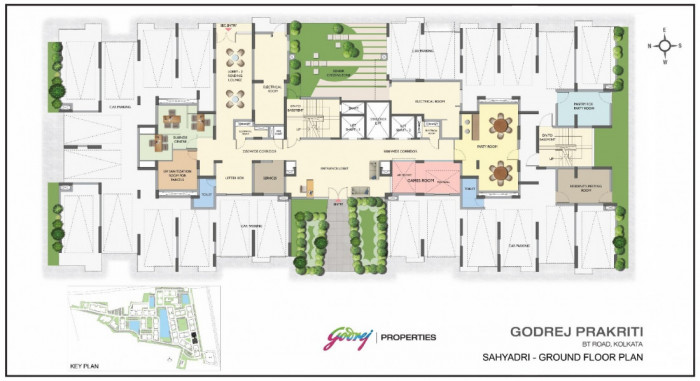
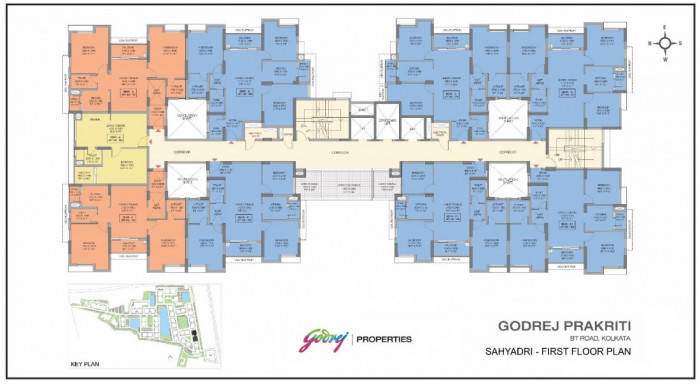
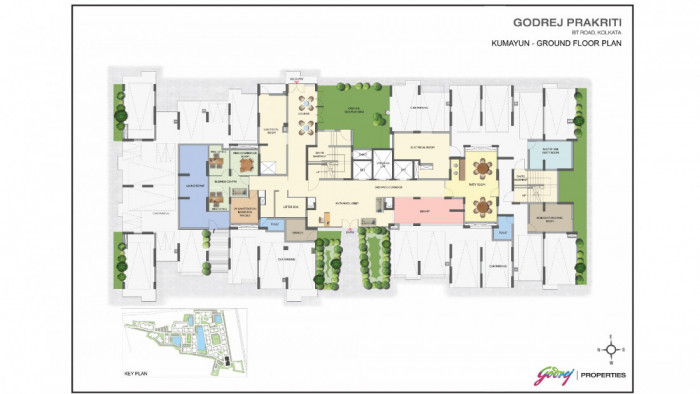
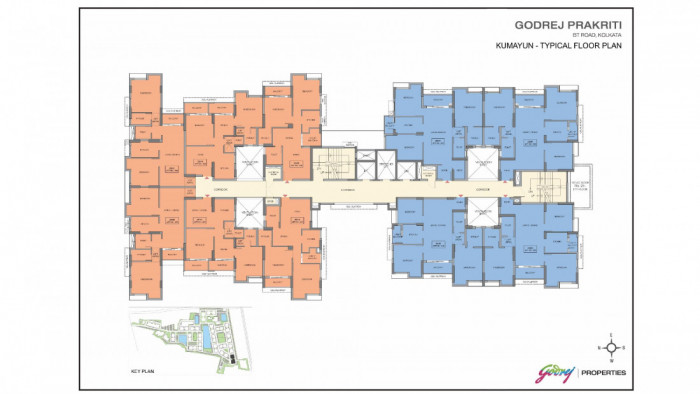
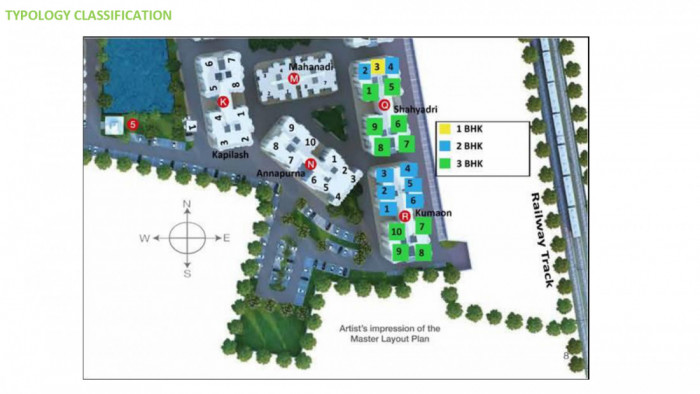
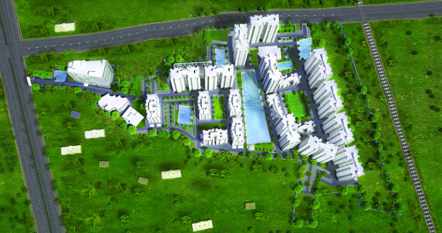
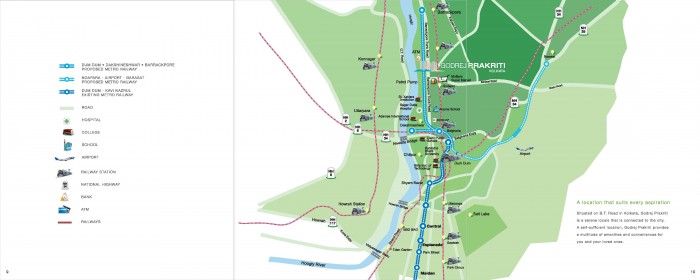
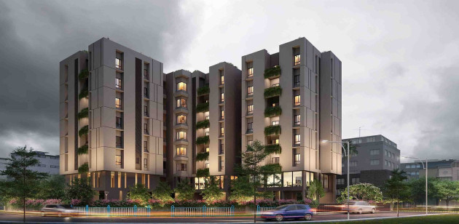
 Whatsapp
Whatsapp
