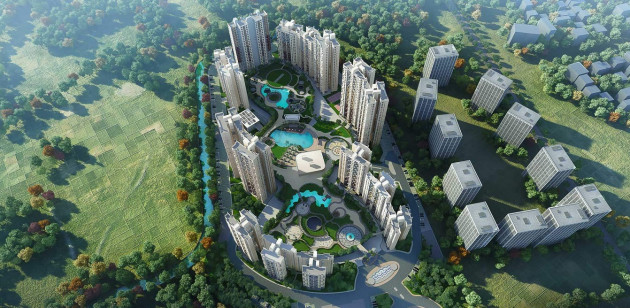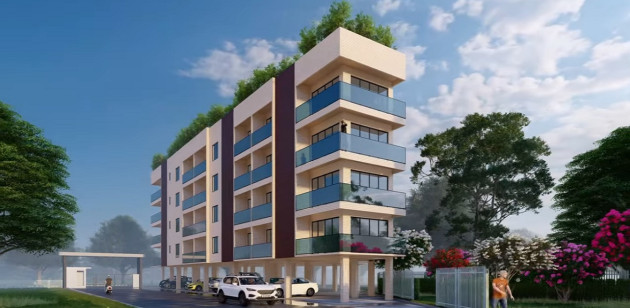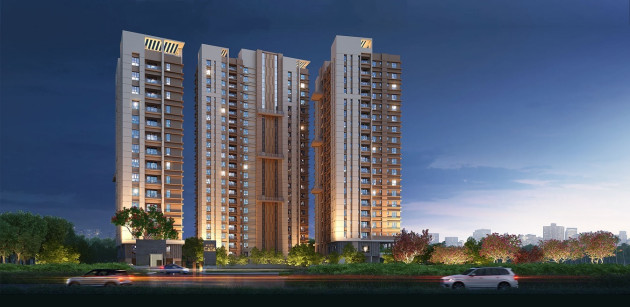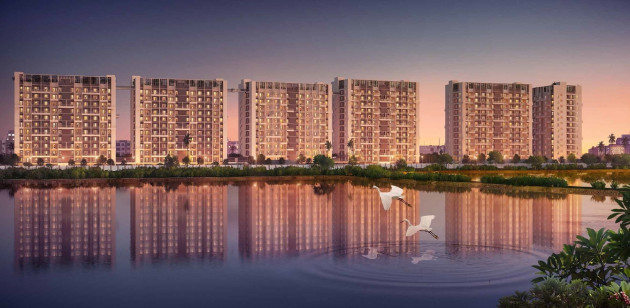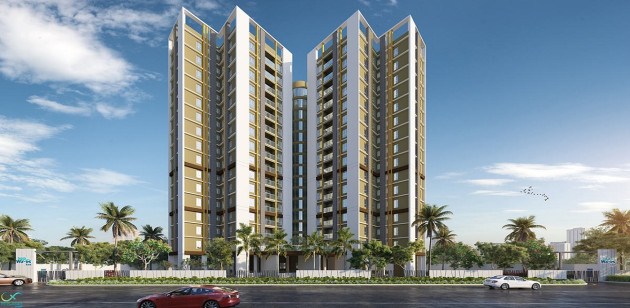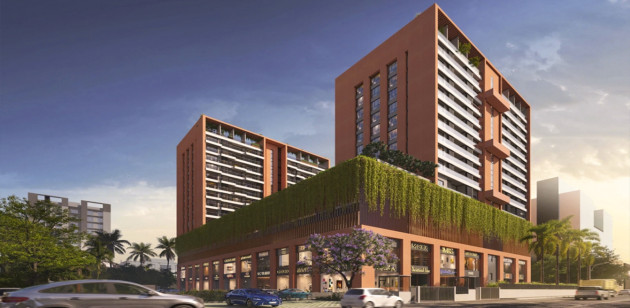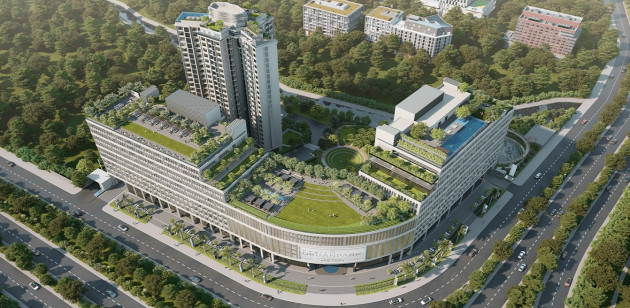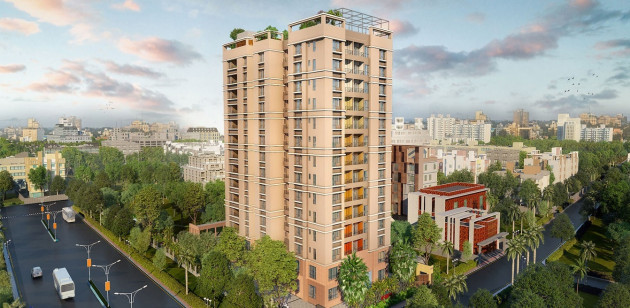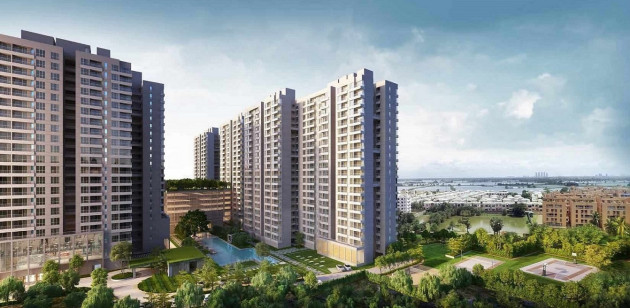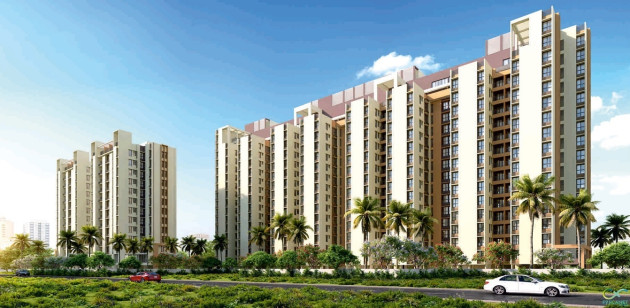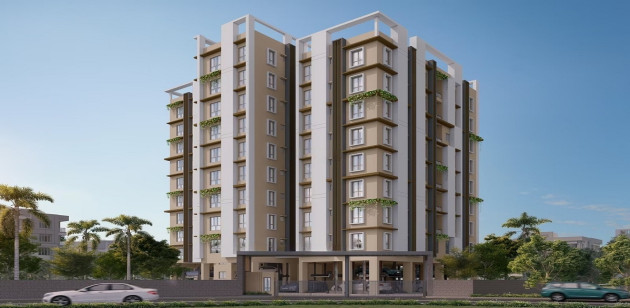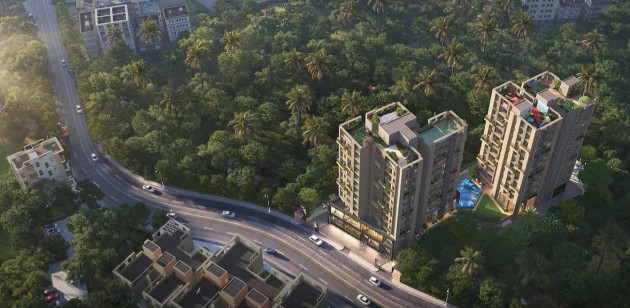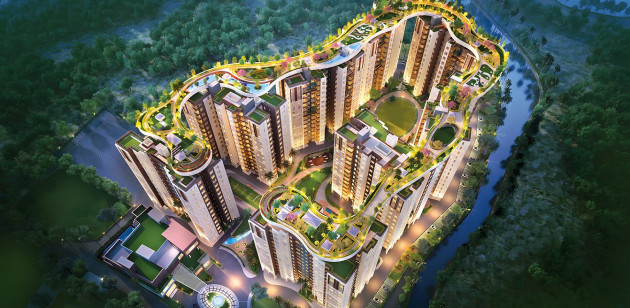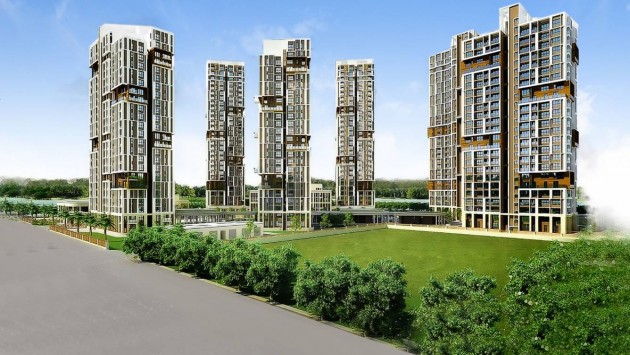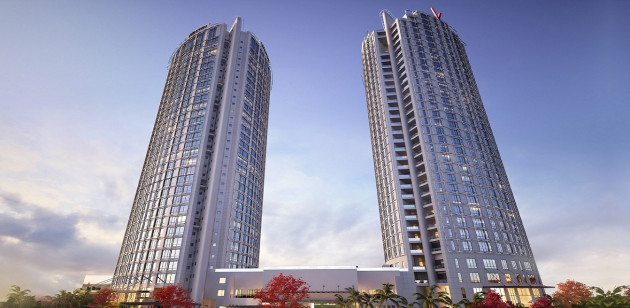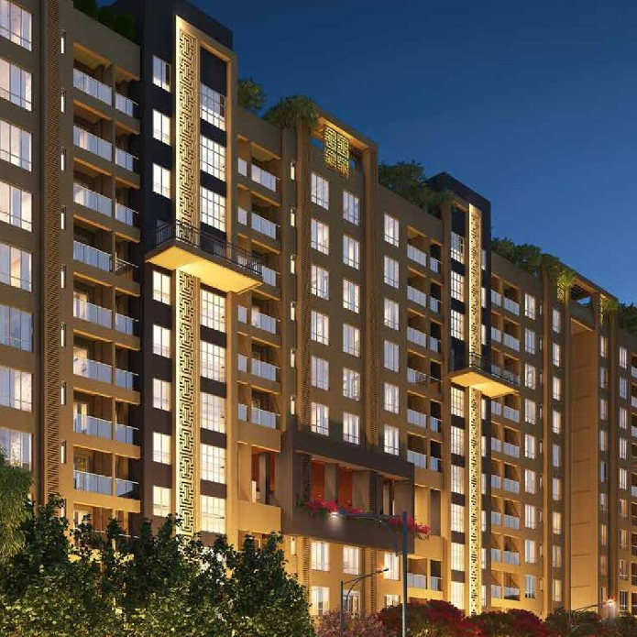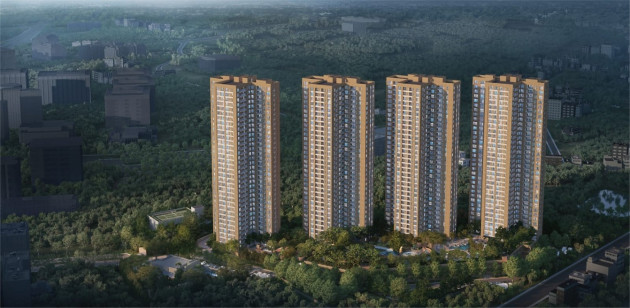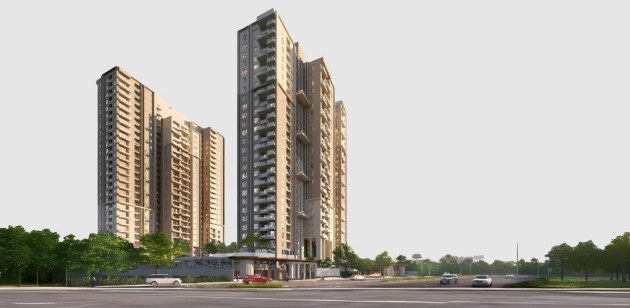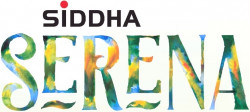
Why You Choose Siddha Serena
Presenting Siddha Serena with spacious premium apartments. Live amidst serenity. More or less 67% open to Sky. Advanced facilities and World-class podium amenities surrounded by greenery. 26,000 Sq. Ft. of modern Clubhouse. Centrally located at New Town, Kolkata, just 3 minutes from DPS Megacity School. Accessible from both Rajarhat and New Town.
Expected Possession Date — 31-12-2030
 Banquet Hall
Banquet Hall
 Gymnasium
Gymnasium
 Indoor Games Room
Indoor Games Room
 Kid's Play Room
Kid's Play Room
 Multipurpose Court
Multipurpose Court
 Swimming Pool
Swimming Pool
- Flooring : Vitrified tiles.
- Door Frame : Solid timber frames.
- Shutter : Solid core flush shutters.
- Windows : Anodised | Powder coated aluminium frames
- with glazed shutters.
- Flooring : Vitrified tiles.
- Windows : Anodised | Powder coated aluminium frames
- with glazed shutters.
- Flooring : Vitrified tiles.
- Kitchen dado : Ceramic tiles.
- Kitchen Counter : Granite above Kadappa stone
- Flooring : Anti-skid ceramic tiles.
- Toilet Wall : Ceramic tiles.
| Unit Type | Size (Sq-Ft) | Area Type | Price Range (₹) | Units |
|---|---|---|---|---|
| 2 BHK | 586 - 787 | Carpet Area | On Request | |
| 3 BHK | 946 - 1046 | Carpet Area | On Request | |
| 4 BHK | 1531 | Carpet Area | On Request |
| Property Addon | Description |
|---|---|
| Additional Charges | On Request |

Siddha Group : One of the most trusted real estate brands in Eastern India. They have already been bestowed with many awards and titles. Since inception in 1986, they have been creating high quality living and working spaces with a difference, to make good living affordable in Kolkata, Jaipur, Mumbai and now in Bangalore as well. They dovetail upmarket design, superior materials and excellence in construction to deliver, at the least, comfortable homes at convenient prices, Within the committed time...

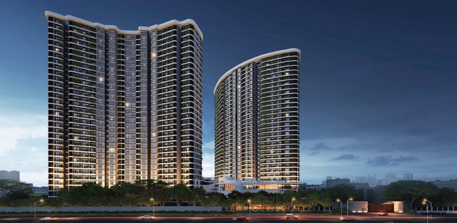
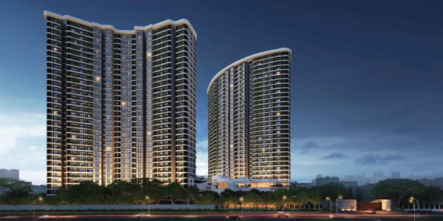
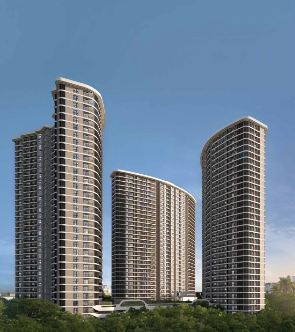
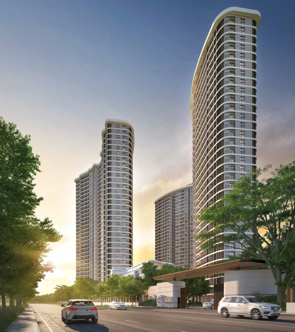
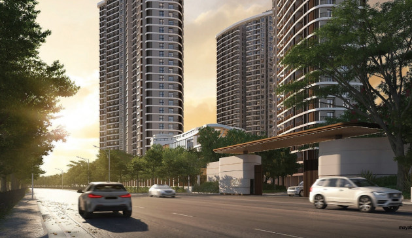
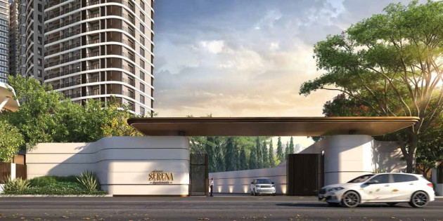
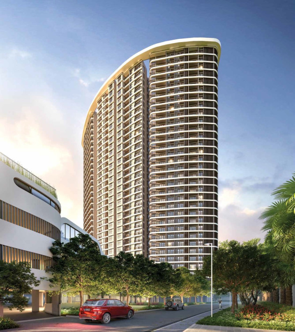
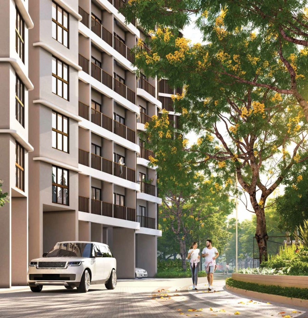
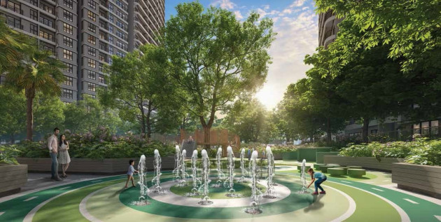
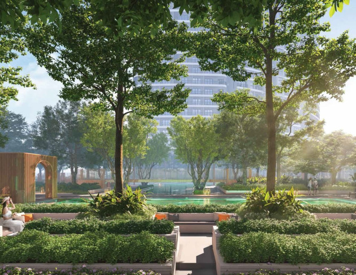
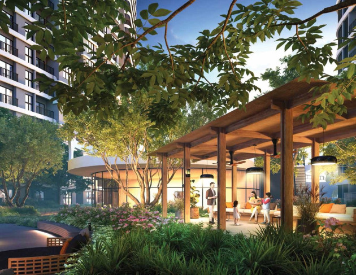
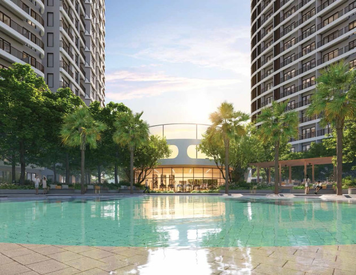
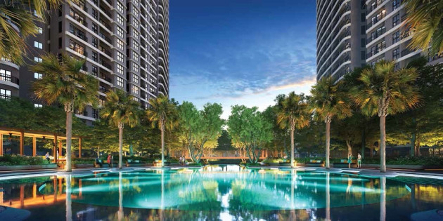
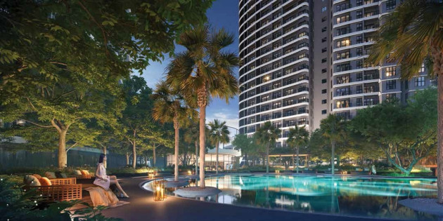
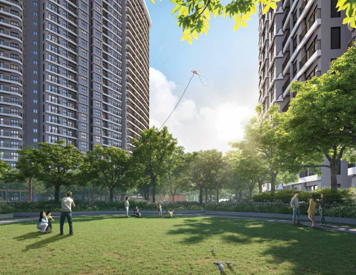
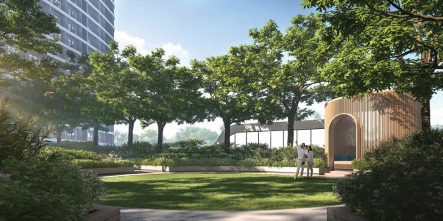
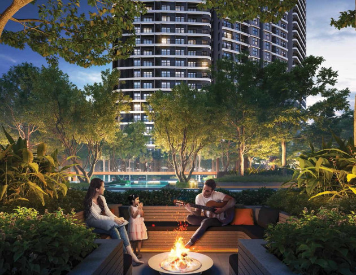
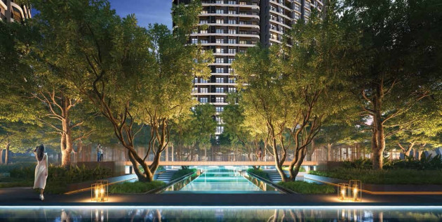
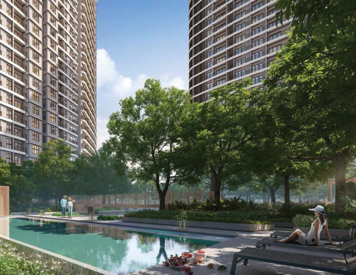
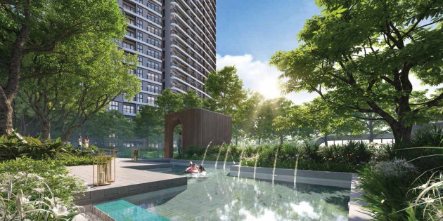
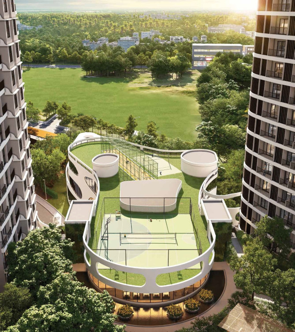
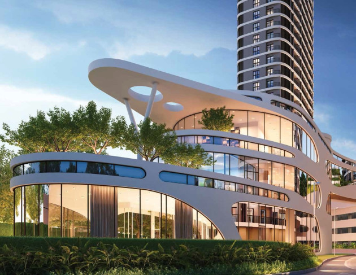
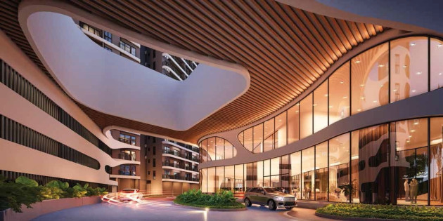
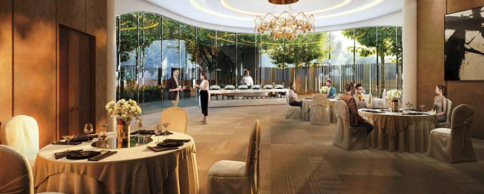
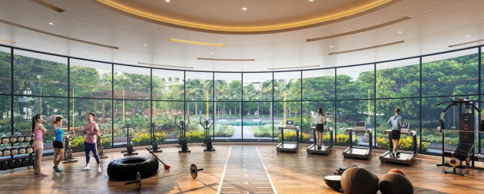
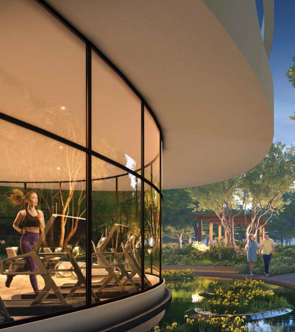
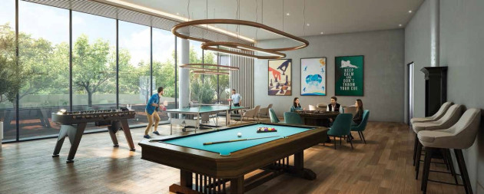
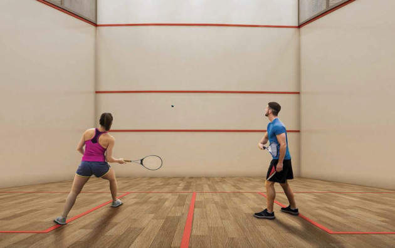
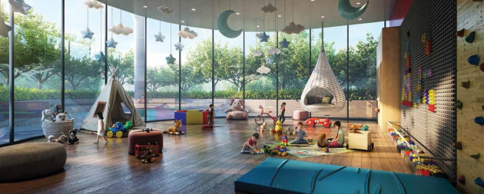
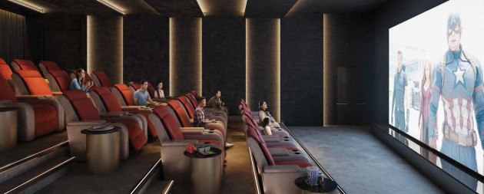
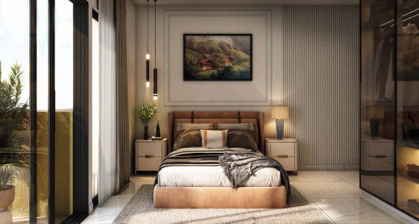
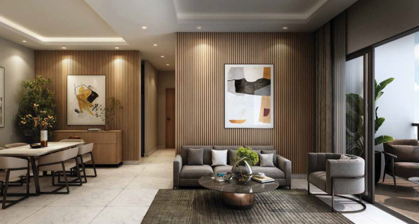
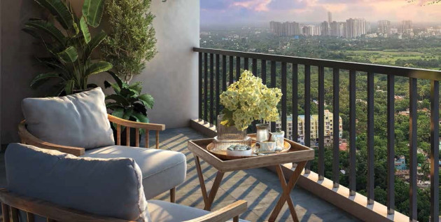
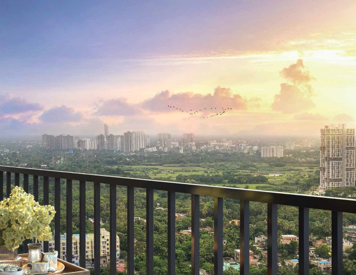
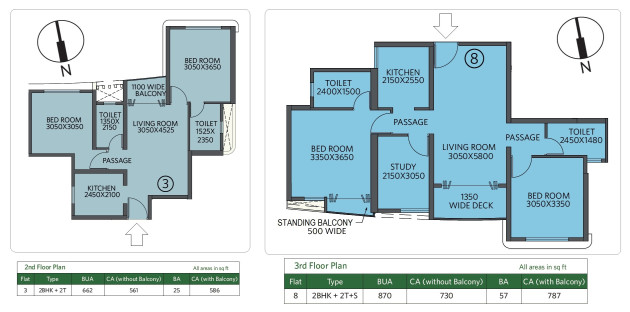
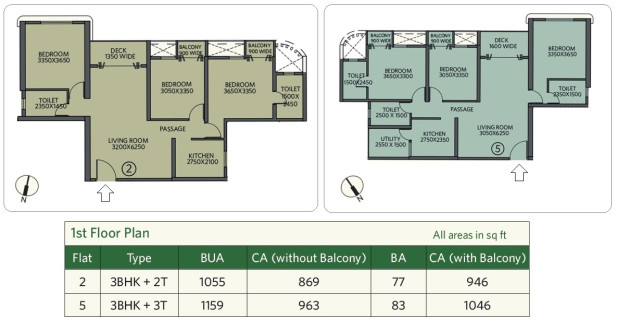
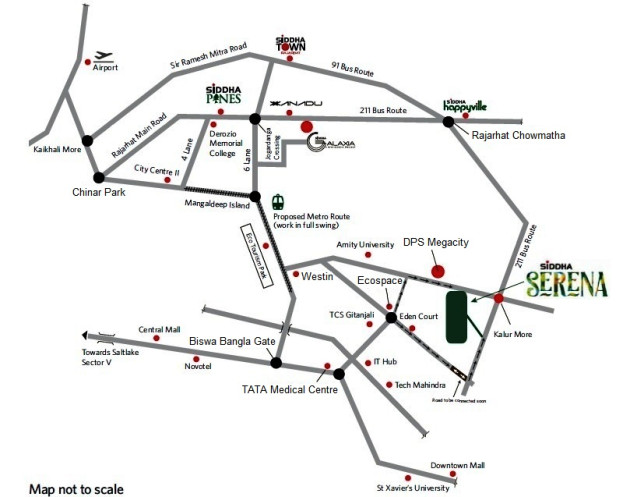
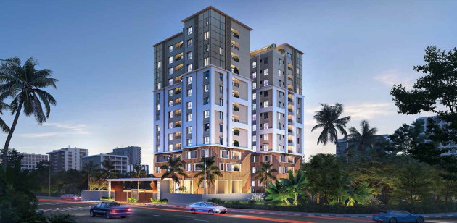
 Whatsapp
Whatsapp
