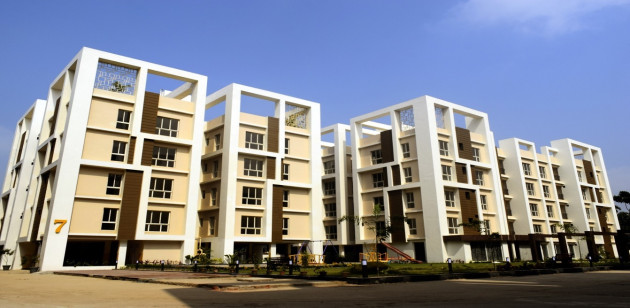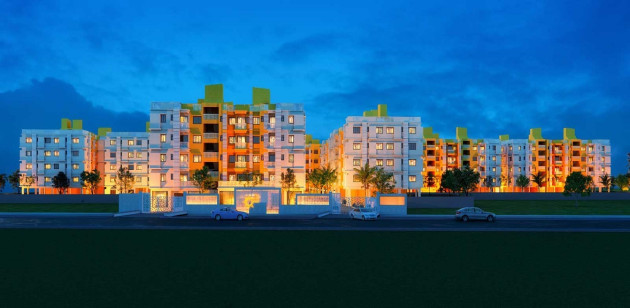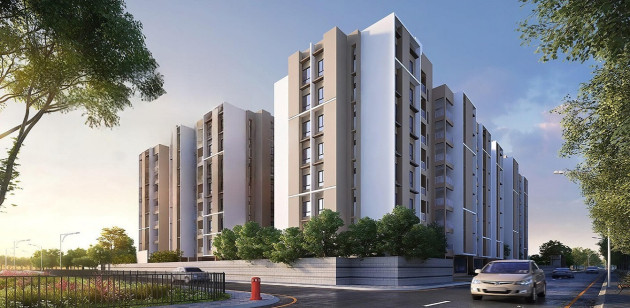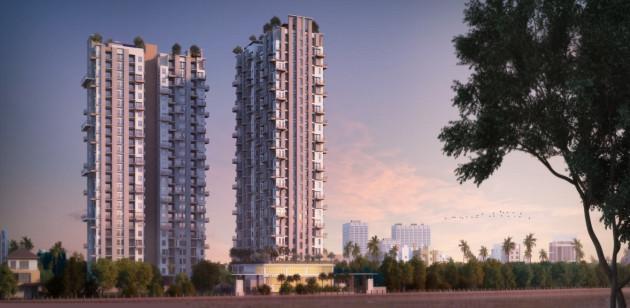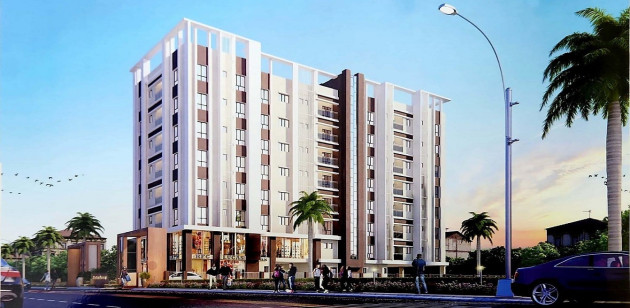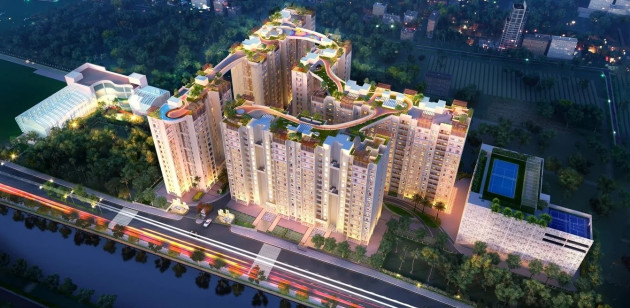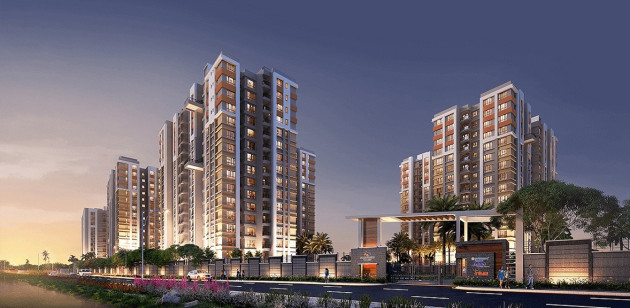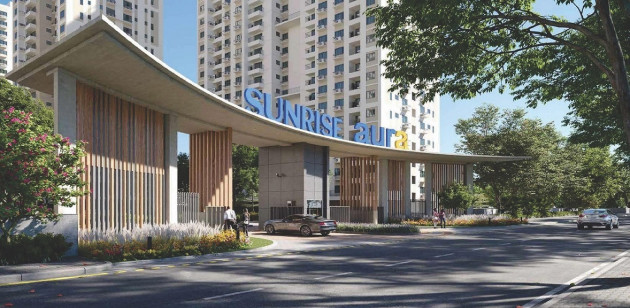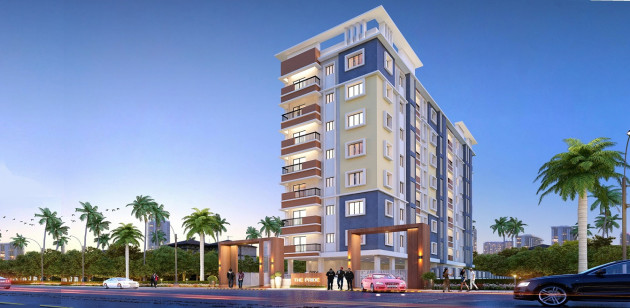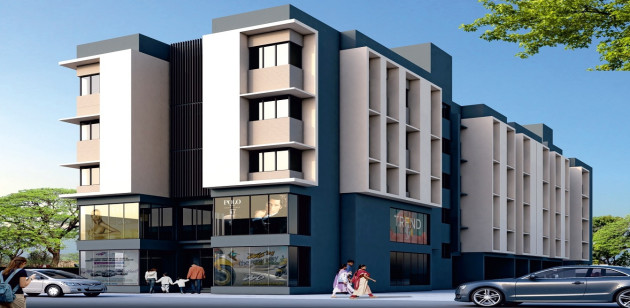Project Overview
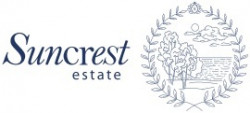
Southern Bypass, Kolkata, WB
Residential Property Type
Apartments
CONSTRUCTION STATUS
Under Construction
Land Area
3 acres (Approx.)
Builtup Area
Open Area
BLOCKS & UNITS
Phase 1 - Apartments : 5 Towers | 380 Units
Phase 2 - Apartments : Details On Request | 72 Units
Phase 2 - Villas : 38 Units
Phase 2 - Apartments : Details On Request | 72 Units
Phase 2 - Villas : 38 Units
Floors
Phase 1 - Apartments : B+G+13 Storey
Phase 2 - Apartments : G+18 Storey
Phase 2 - Villas : G+2 Storey
Phase 2 - Apartments : G+18 Storey
Phase 2 - Villas : G+2 Storey
Site Address
Suncrest Estate, Southern Bypass, Kolkata
Why You Choose Suncrest Estate
Perfectly nestled between the city and the greens. Live an idyllic life amidst the verdant greens and the soothing waters. Amazing views and state-of-the-art facilities. Located on the Southern Bypass, Kolkata near Malancha Bazar.
Amenities
 AC Gymnasium
AC Gymnasium
 Children's Park
Children's Park
 Clubhouse
Clubhouse
 Indoor Games Room
Indoor Games Room
 Infinity Edge Swimming Pool
Infinity Edge Swimming Pool
 Outdoor Play Area
Outdoor Play Area
Specifications
Living and Dining Room
- Vitrified tiles add a classy touch to the floors and the POP wall finish accentuates the panache of your house.
- Designed to perfection, the living and dining rooms at Suncrest easily become the cynosure of the home.
Bedrooms
- Each bedroom has an air of sophistication attached to it that has been lent by the vitrified tiles and the POP wall finish.
- Master bedrooms come with attached bathrooms and the provision for space for closet.
- Adequate airflow and ventilation give you more room to breathe; literally.
Kitchen
- Serve delicacies with a garnish of elegance.
- Modern kitchens at Suncrest come with granite counter top and dado ceramic tiles up to 2 ft above the counter.
- Rest POP.
- The stainless steel sink and provision for exhaust fan help in your cooking adventures.
Bathrooms
- Embrace comfort in your cozy and well-designed bathroom.
- Chic bathrooms at Suncrest come with antiskid ceramic tile flooring.
- Walls boast of beautifully designed dado and ceramic tiles up to door height and the rest sport POP.
- Western style sanitary fittings & chrome-plated fittings add to the elegant design.
Budget
| Unit Type | Size (Sq-Ft) | Area Type | Price Range (₹) | Units |
|---|---|---|---|---|
| 2 BHK | 896 | Super Buildup Area | On Request | |
| 3 BHK | 1135 | Super Buildup Area | On Request |
| Property Addon | Description |
|---|---|
| Additional Charges | On Request |
*Request to call us for current availability details.
Location
Developed By


Signum Group : Established in 1996, and was on a refreshing new journey as the brand Signum Group in 2010. Signum Group is one of the top most realestate builder and developer in kolkata bring together for the integrated residential projects. ...
Contact Info
For Further Details
CALL SALES MANAGER:
9830265341
OR MAIL TO:
info@liyaans.com
Similar Projects

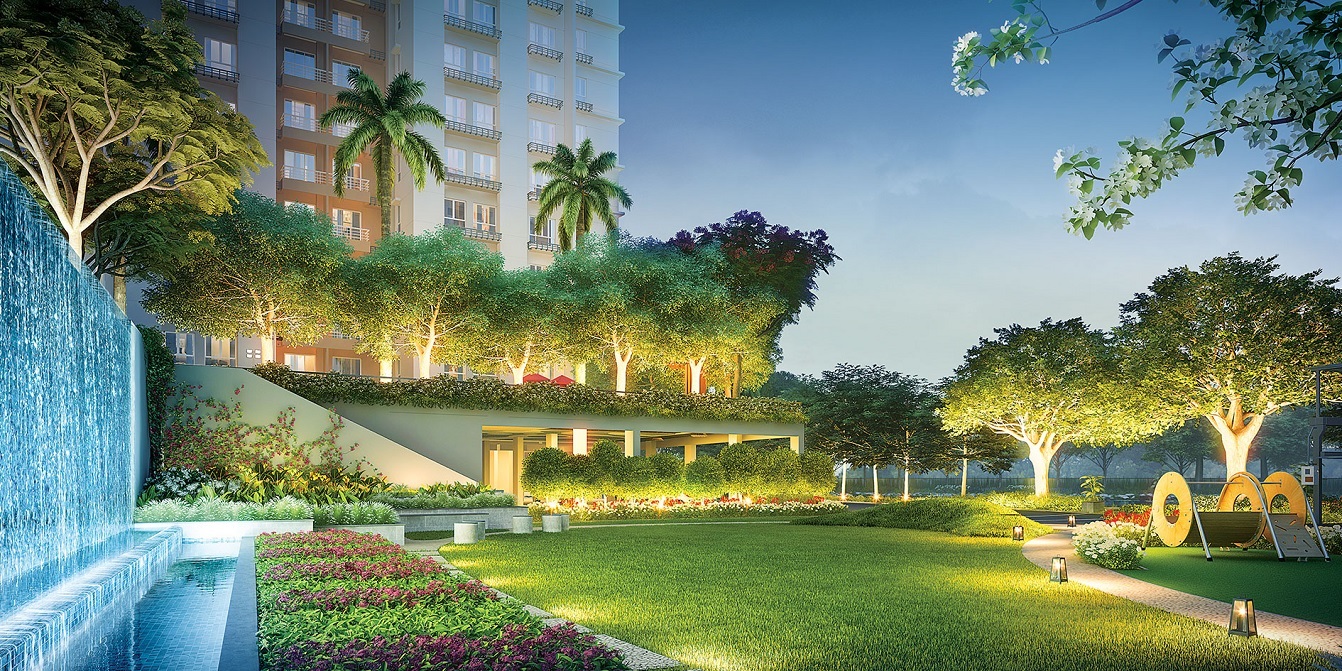
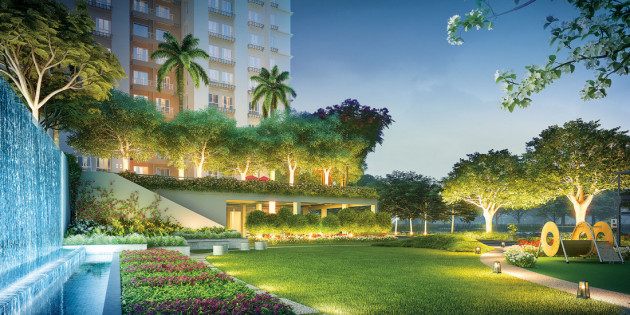
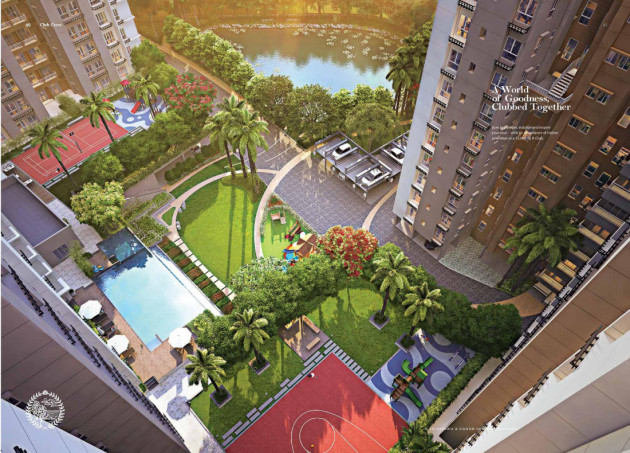
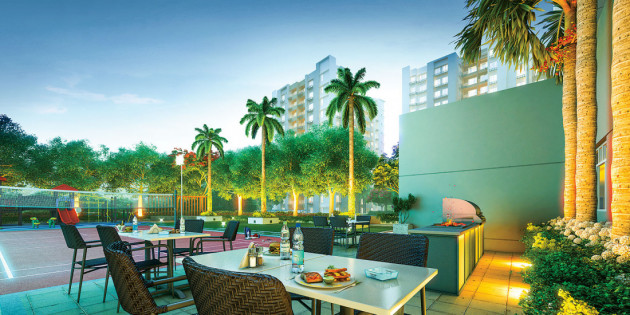
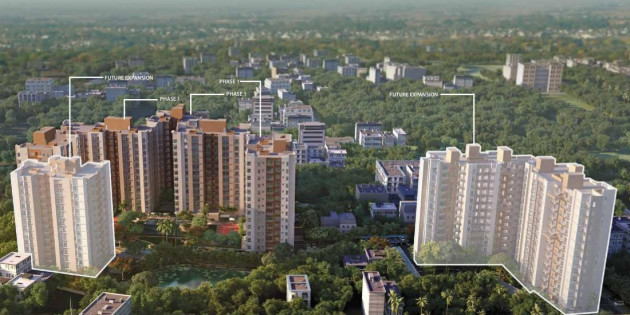
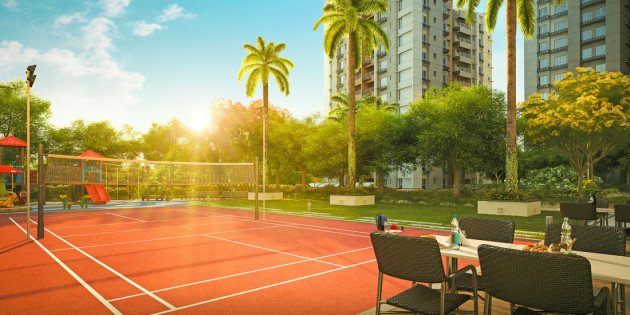
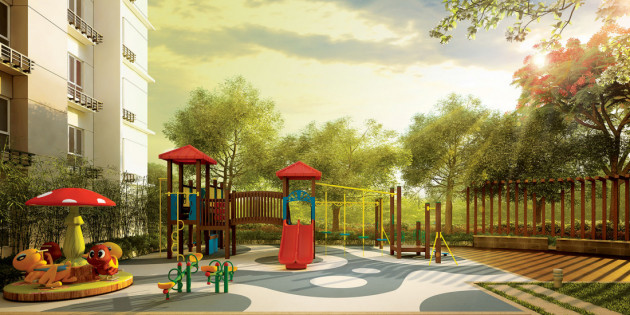
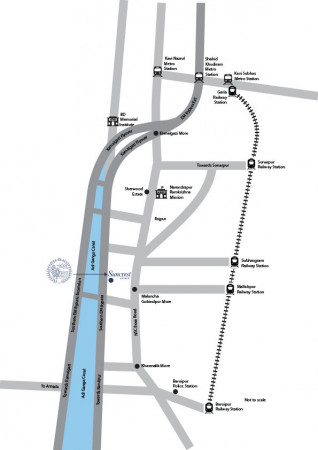
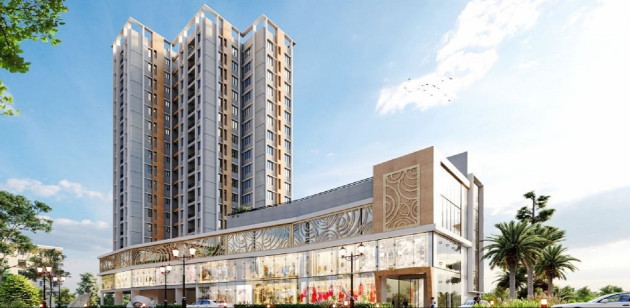
 Whatsapp
Whatsapp
