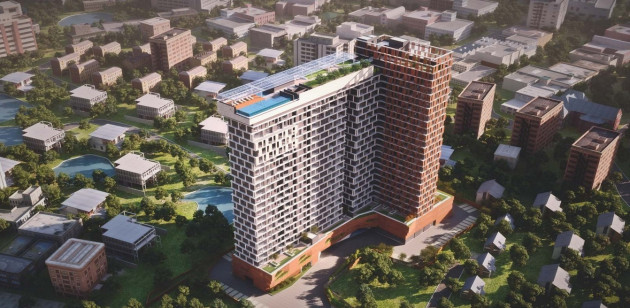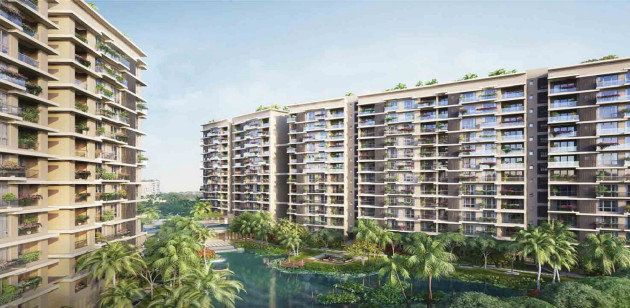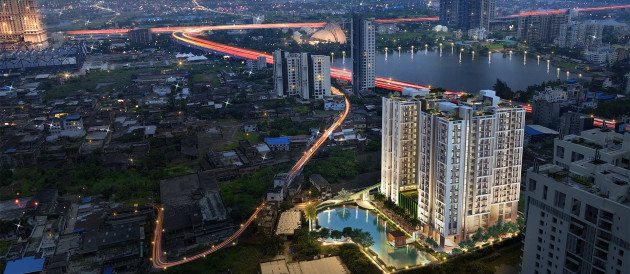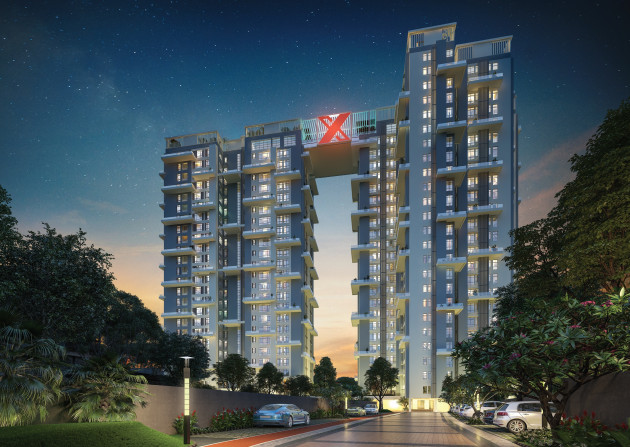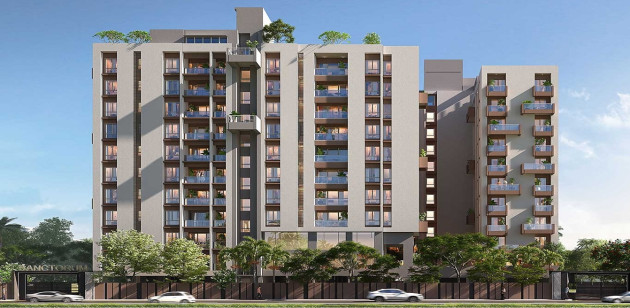Project Overview
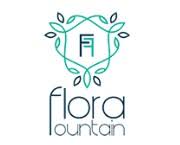
EM Bypass Tangra, Kolkata, WB
Residential Property Type
Apartments
CONSTRUCTION STATUS
Ready To Move
Land Area
Builtup Area
Open Area
Handover
January, 2022
BLOCKS & UNITS
2 Towers | 336 Flats
Floors
G+26 Storey
Site Address
Flora Fountain, EM Bypass Tangra, Kolkata
Why You Choose Flora Fountain
It redefines the standard of living with architectural excellence. The contemporary flats for sale off EM Bypass in Tangra Kolkata come equipped with well-planned layouts and measures matching the new age urban lifestyle.
Amenities
 AC Community Hall
AC Community Hall
 AC Gymnasium
AC Gymnasium
 AC Indoor Games Room
AC Indoor Games Room
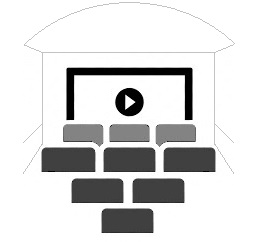 Home Theater
Home Theater
 Steam Sauna
Steam Sauna
 Swimming Pool
Swimming Pool
Specifications
Bedrooms
- Flooring : Laminated wooden flooring (or Vitrified tiles, if opted for) in master bedroom. Vitrified tiles flooring in other bedrooms.
- Wall Finish : POP finish.
- Internal Doors : Flush doors with mortise locks/door latch and door stoppers.
- Windows : Anodized / Powder coated aluminium windows with MS Grill.
Living and Dining Room
- Flooring : Vitrified tiles flooring.
- Wall Finish : POP finish.
- Main Door : Panelled polished door with lock, magic eye, handle, tower bolt, door stopper. Video door phone available at extra charges.
- Windows : Anodized / Powder coated aluminium windows with MS Grill.
Kitchen
- Flooring : Anti-skid ceramic tiles.
- Wall : Glazed Tiles dado up to 2 ft above platform.
- Counter : Granite Counter with Stainless Steel Sink with drain board.
Toilet
- Flooring : Anti-skid tiles.
- Wall : Wall tiles up to 7 ft height from the floor.
- Door : Flush doors with polyurethane-painted inner surface, baby latch and handles.
Budget
| Unit Type | Size (Sq-Ft) | Area Type | Price Range (₹) | Units |
|---|---|---|---|---|
| 3 BHK | 1181 - 1304 | Super Buildup Area | On Request |
| Property Addon | Description |
|---|---|
| Additional Charges | On Request |
*Request to call us for current availability details.
Location
Developed By
Contact Info
For Further Details
CALL SALES MANAGER:
9830265341
OR MAIL TO:
info@liyaans.com
Similar Projects

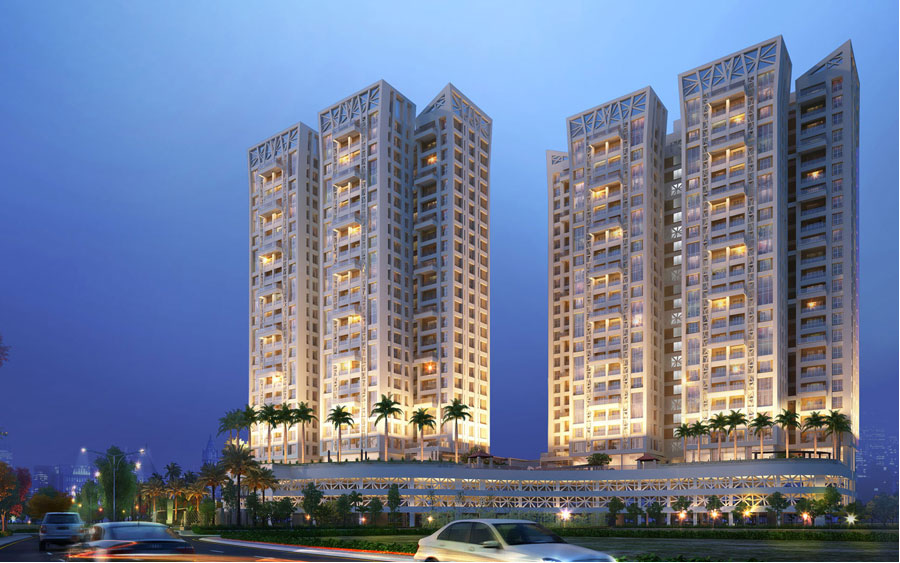
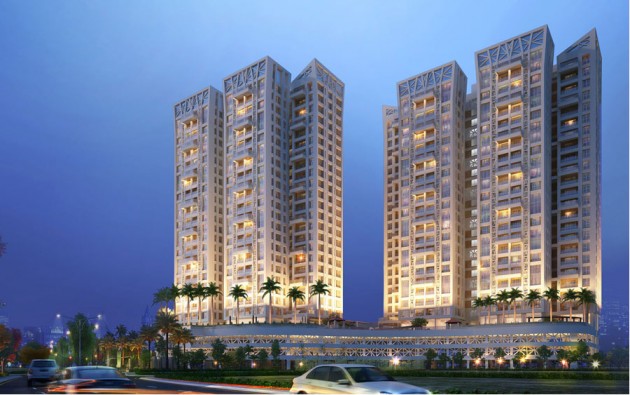
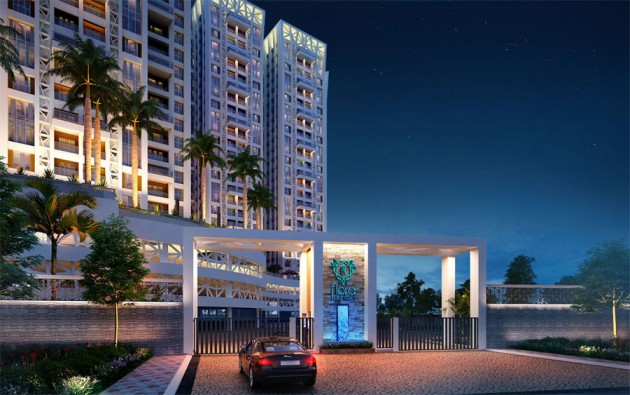
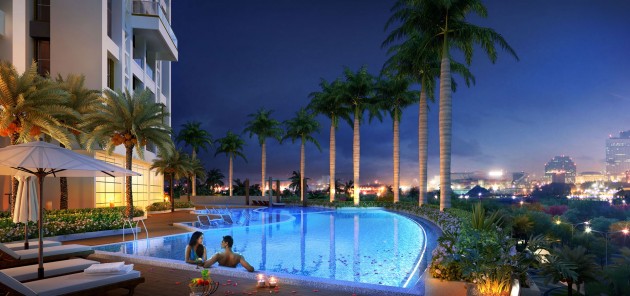
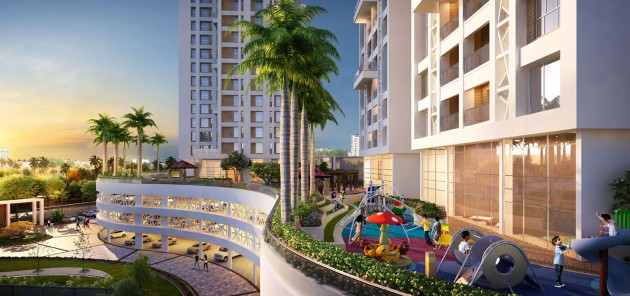
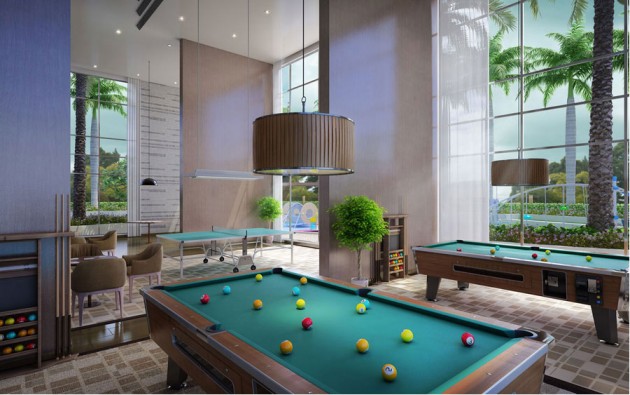
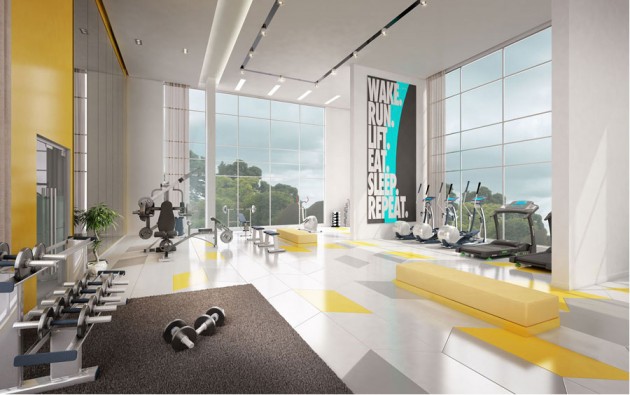
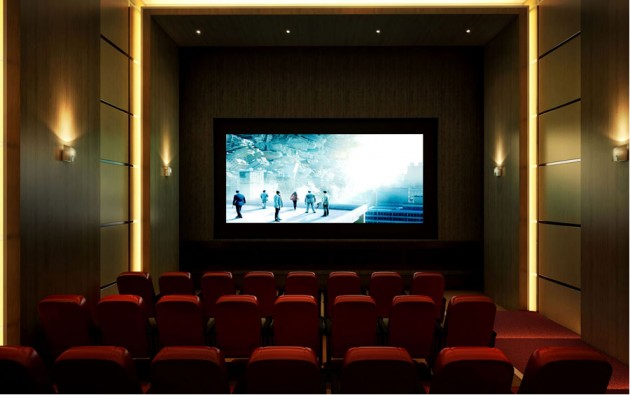
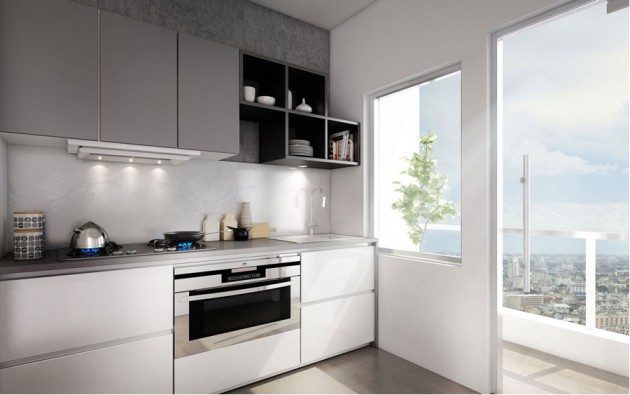
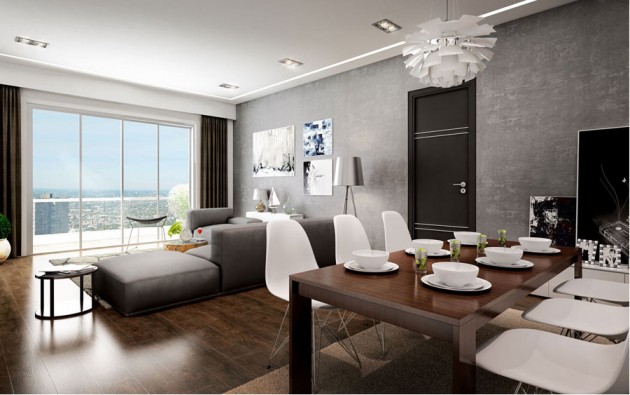
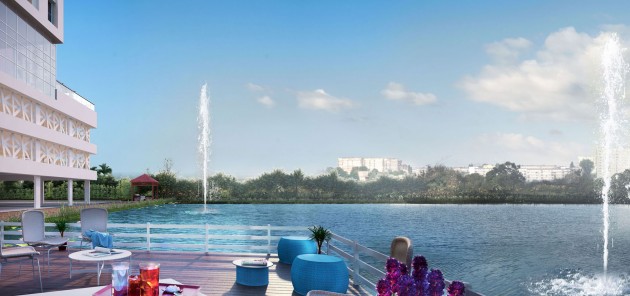
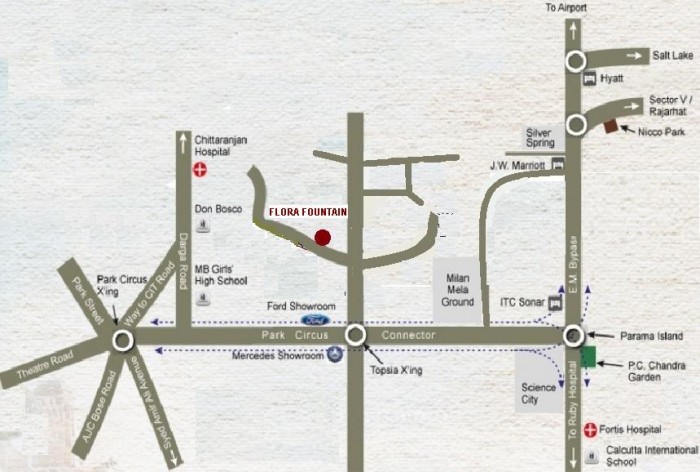
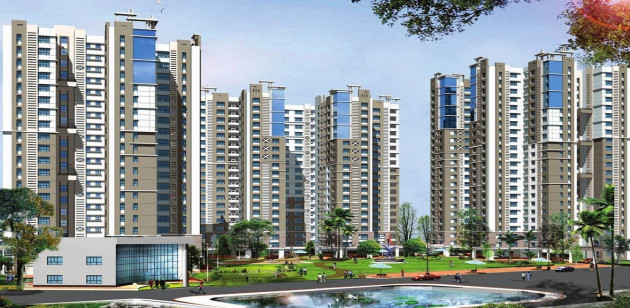
 Whatsapp
Whatsapp
